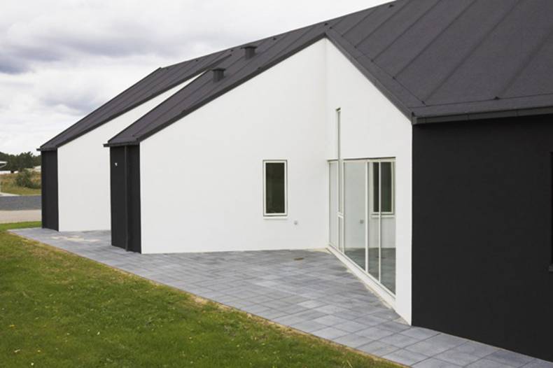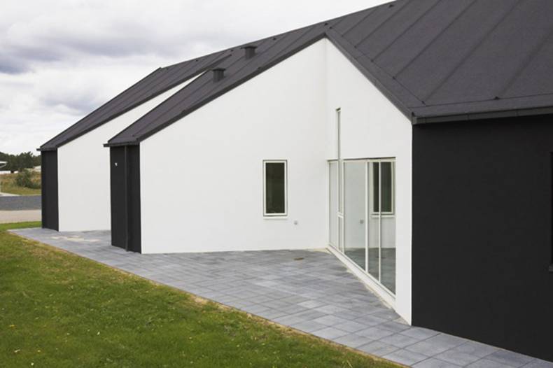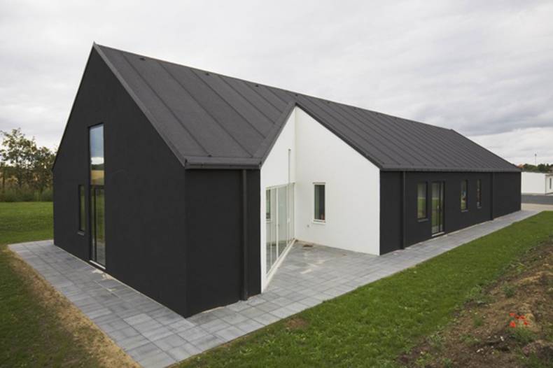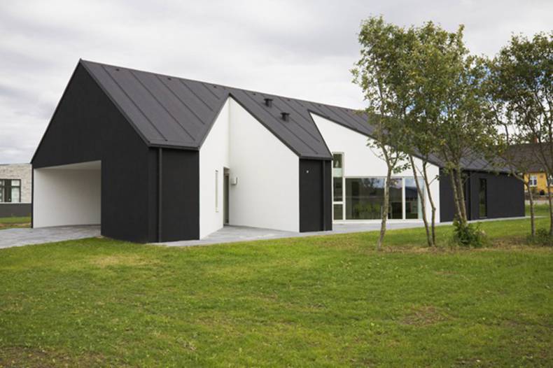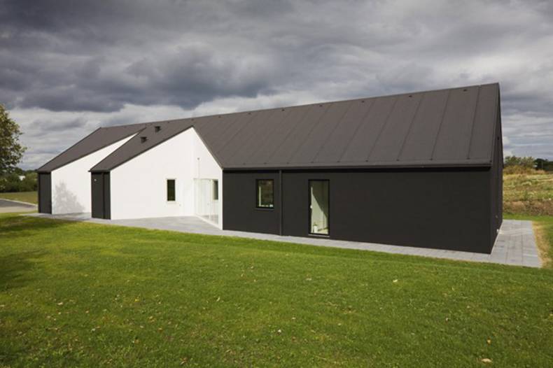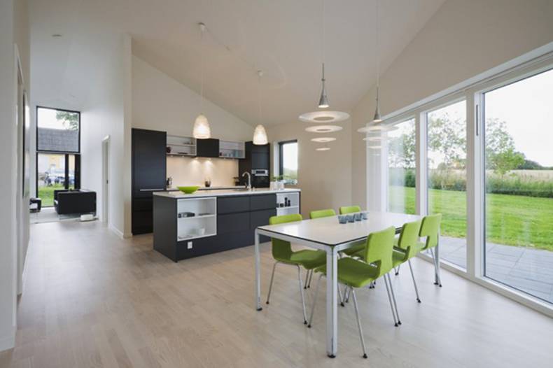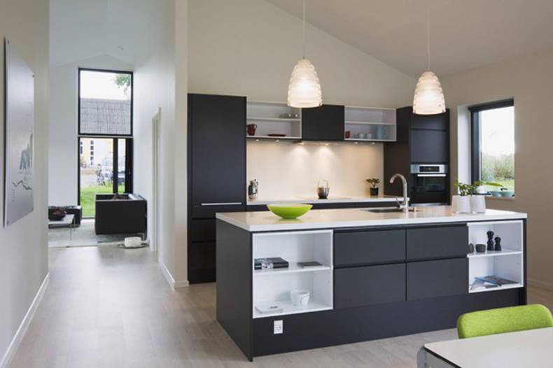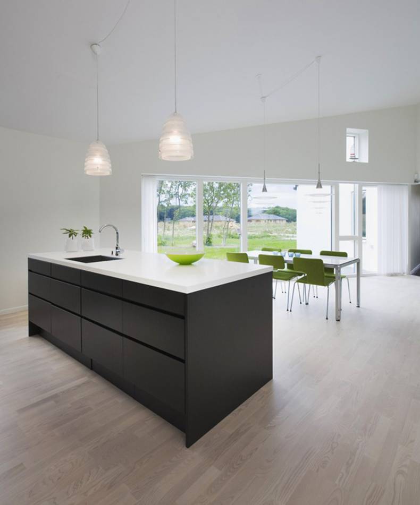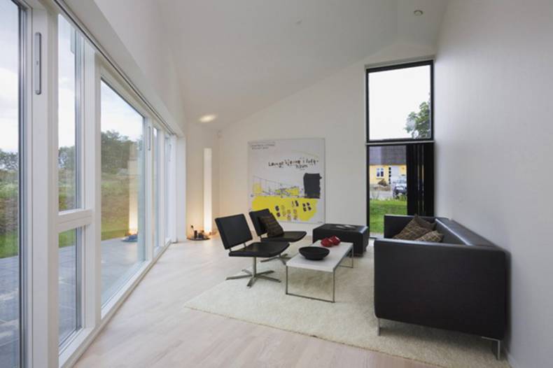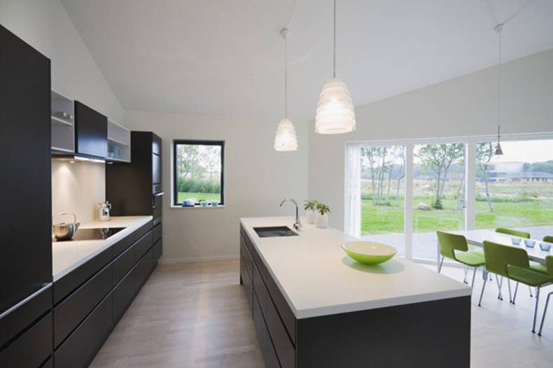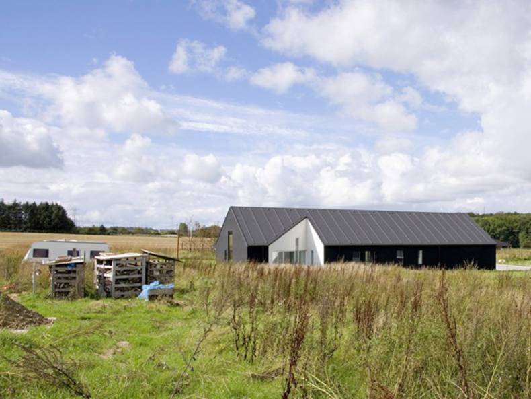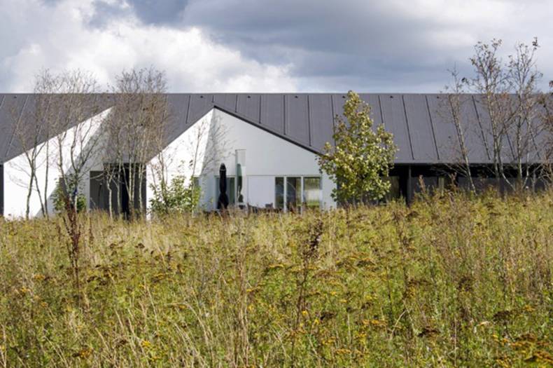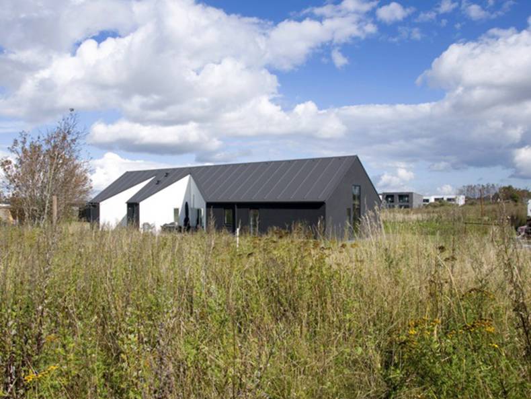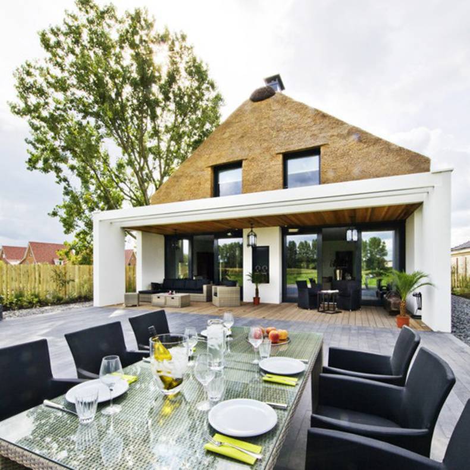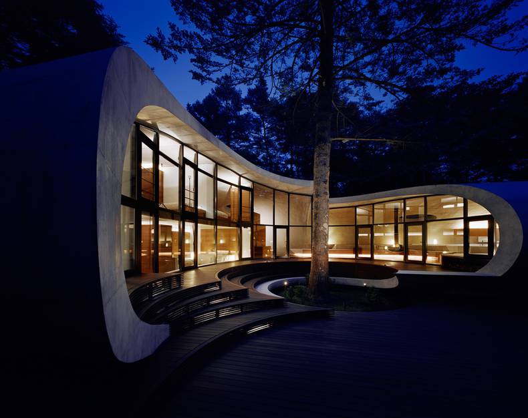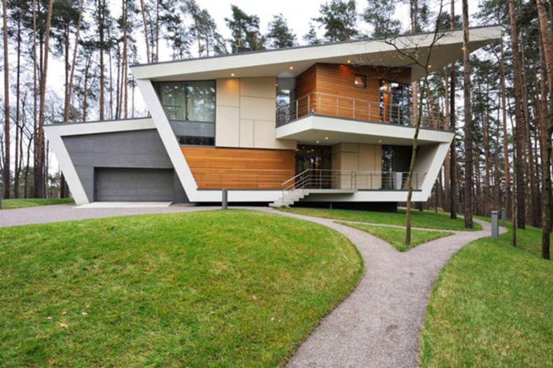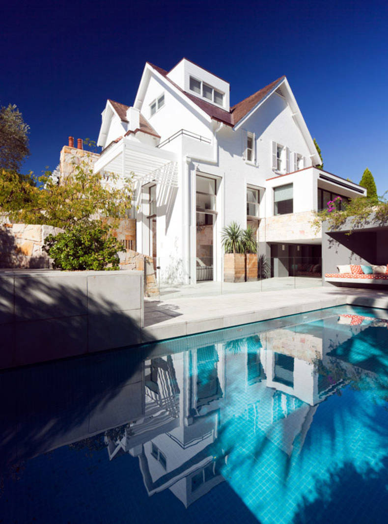Geometric Sinus House in Denmark
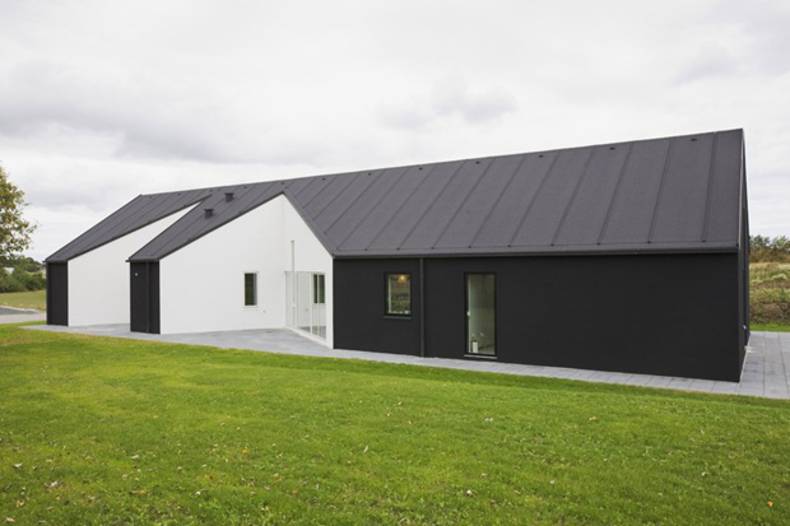
The designers from CEBRA Architects presented this exciting project of Sinus House. It combines two conflicting desires - to enjoy the view through the windows and protect privacy. This is promoted by a mysterious geometry of the house and contemporary black and white design. Combined with each other a kitchen, a living room and a dining room have open plan. Master bedroom with private bathroom represents a separate unit. Opposite it there are two more rooms, between which a niche was formed. It can be used as a playground or chill-out corner for adults. The attic also has a free space where pantry is situated.
