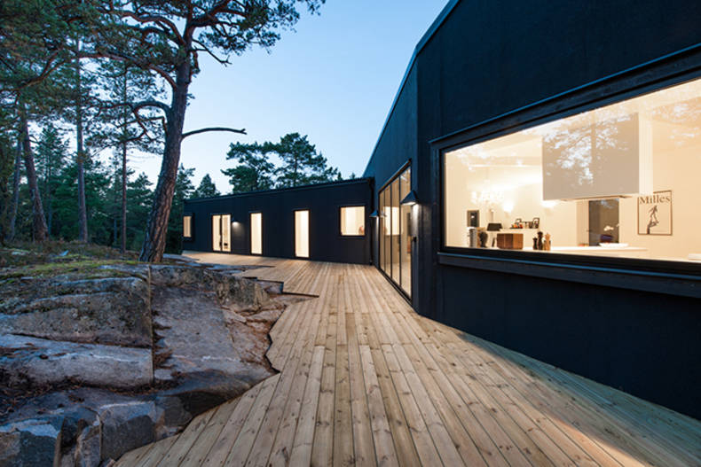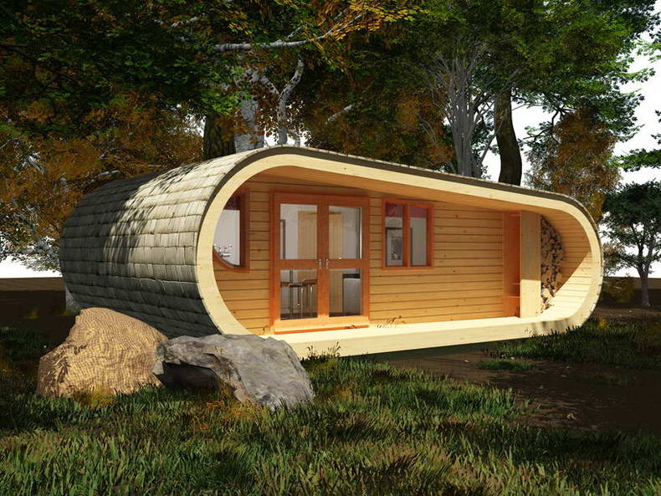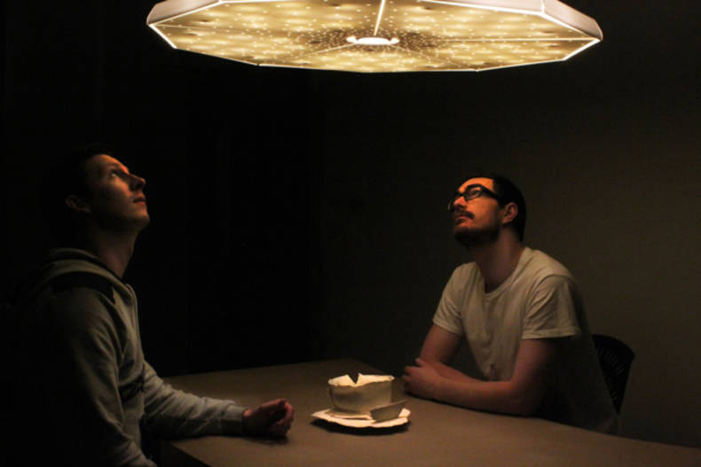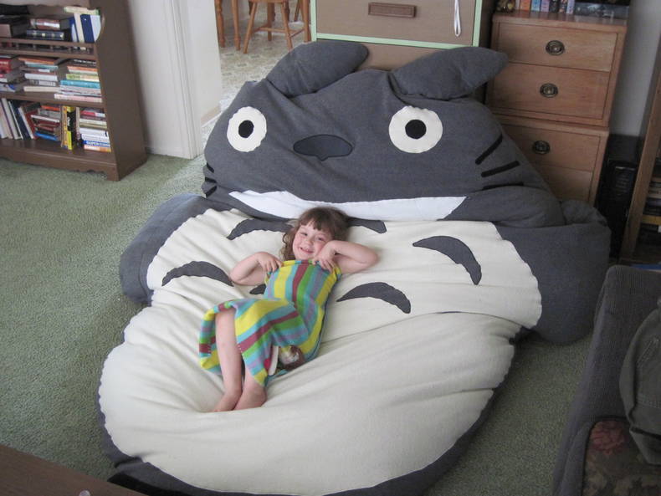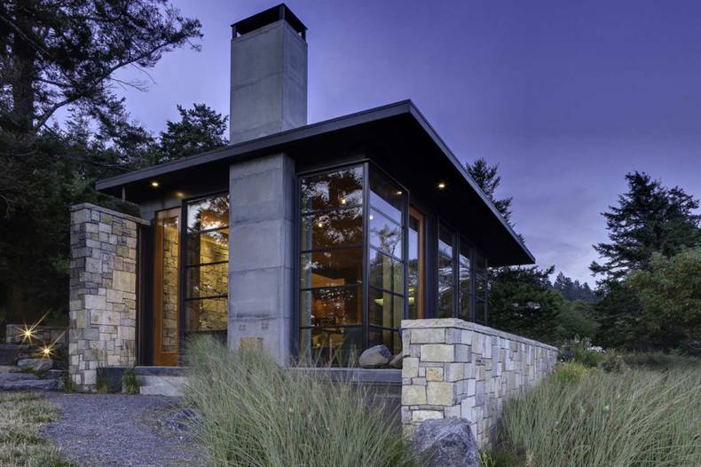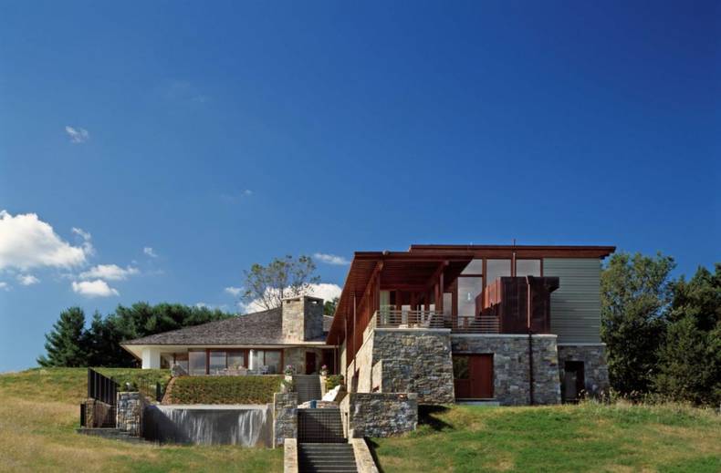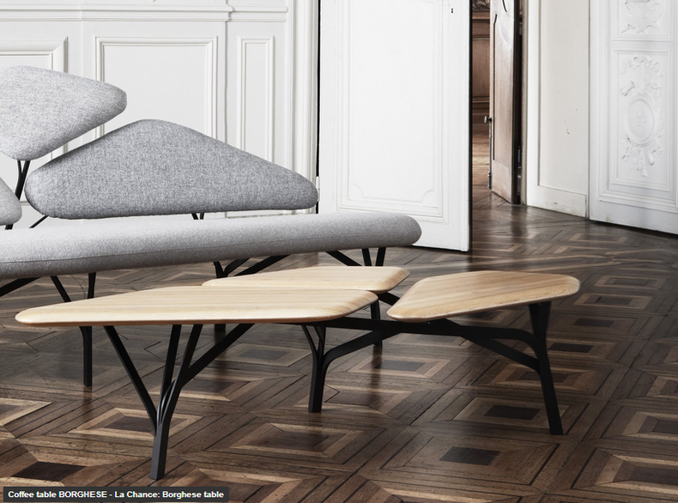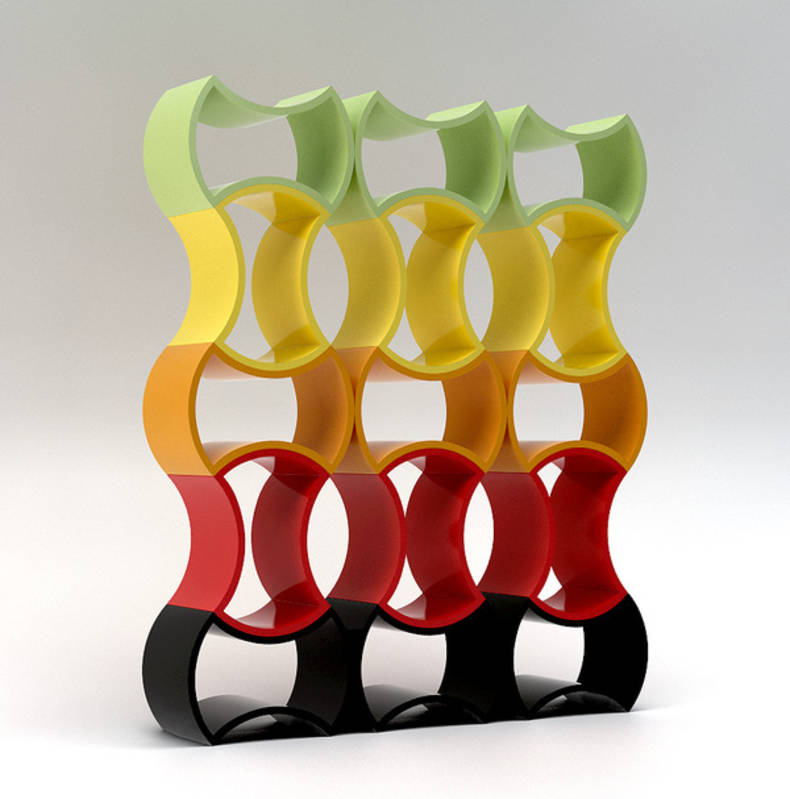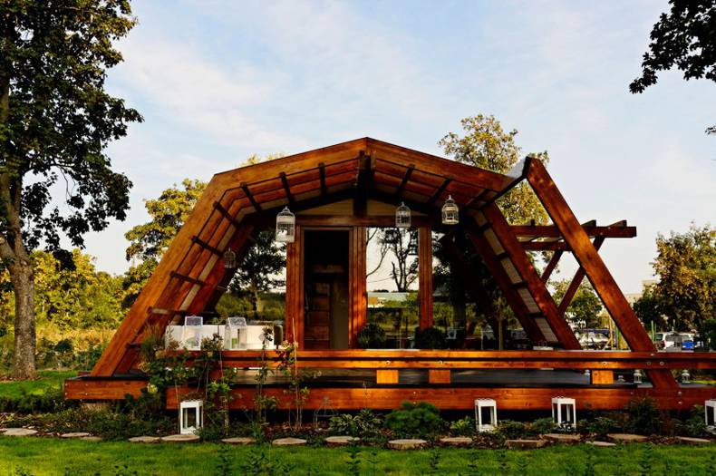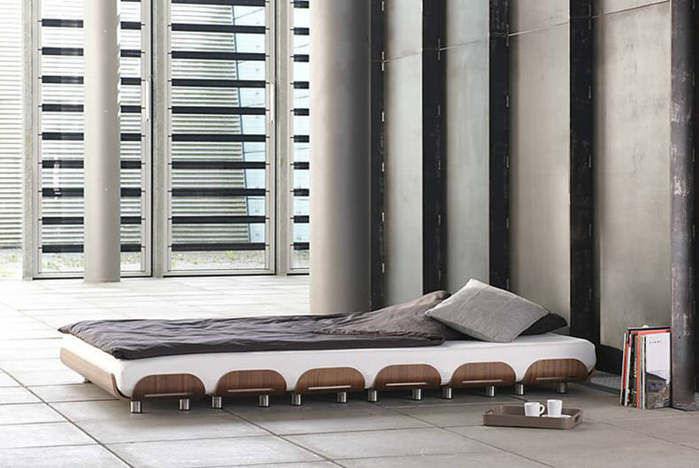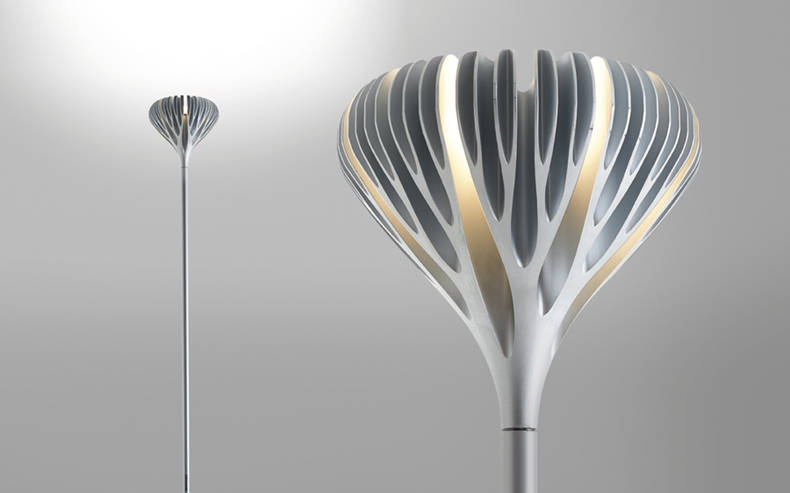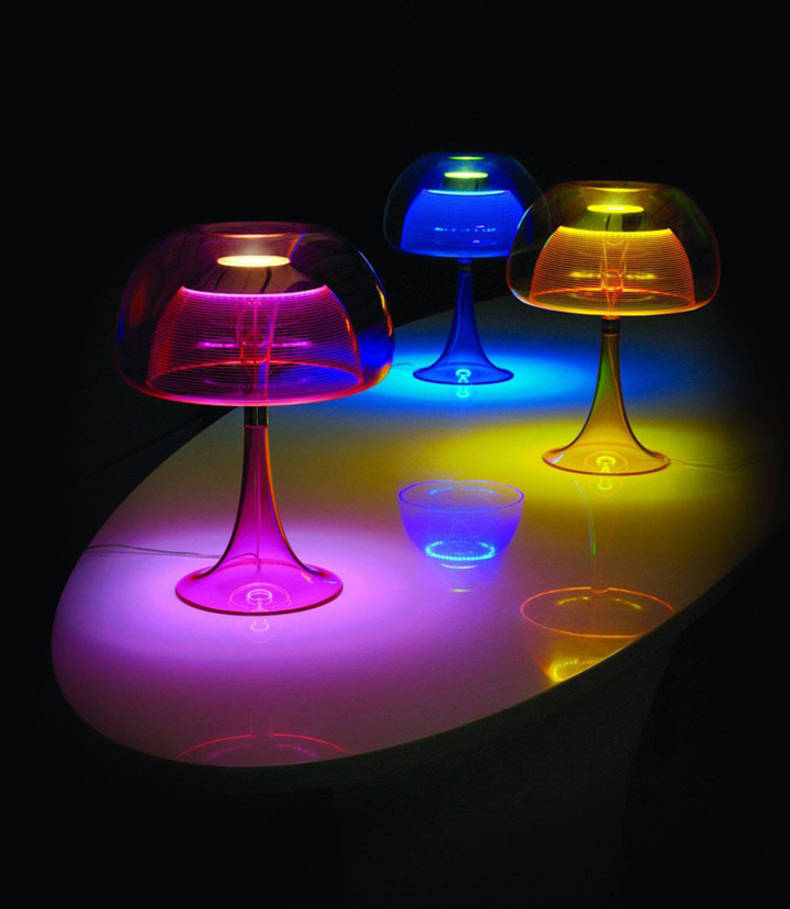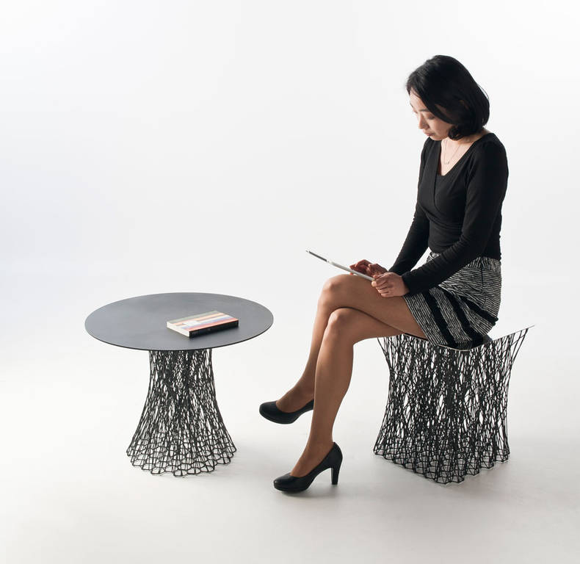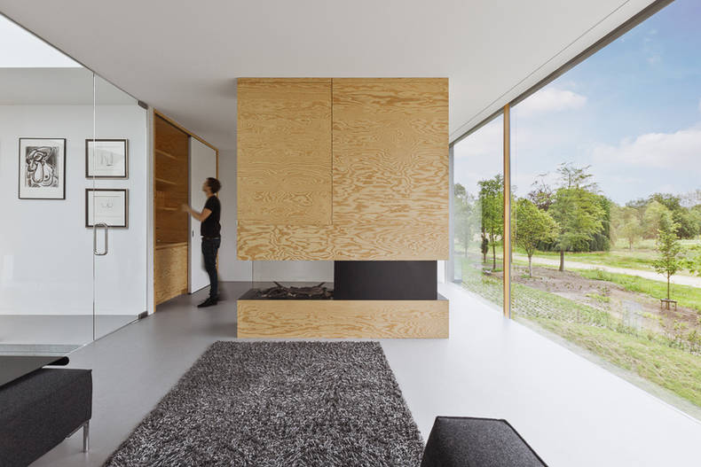City house
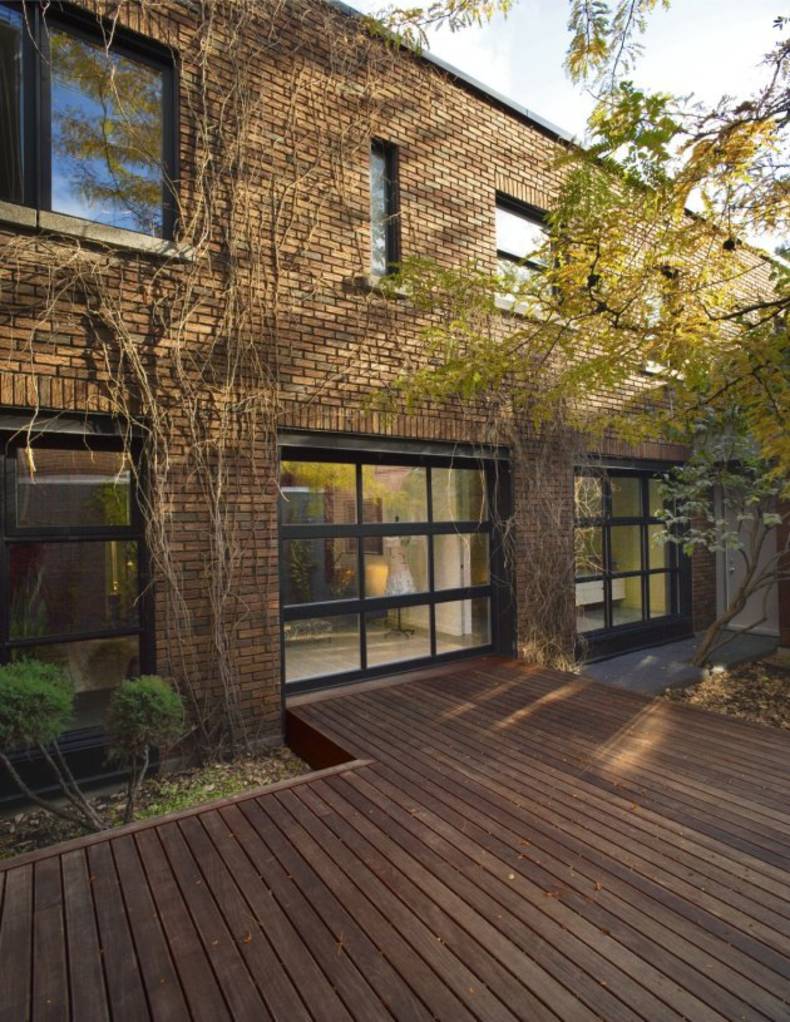
A very awesome house was designed by Natalie Dionne in Montreal neighbourhood, Canada. The U-House was designed by the architect to house both the family residence and the office space. The dominant concept of the project is fluidity between interior and exterior spaces. The boundaries between indoor and outdoor spaces are confounded when the large accordion style door is opened. The design of the U-House responds to a harsh urban context, respectfully shutting out the outside world. Focus lies towards the inner core. One of the original building large windows on the L-shaped platform actually opens the garage door, which is fully for integration into the living room to the garden. The atmosphere inside is very relaxing and cozy.
More photos →
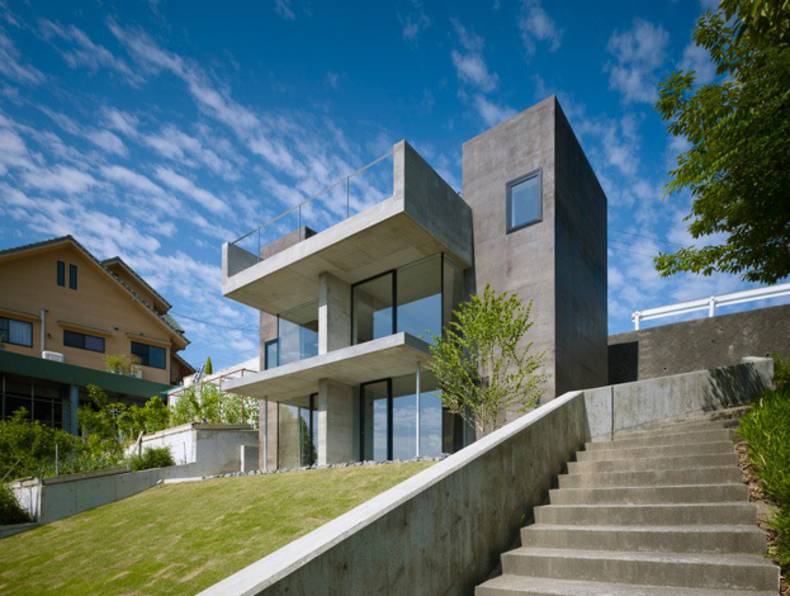
More photos →
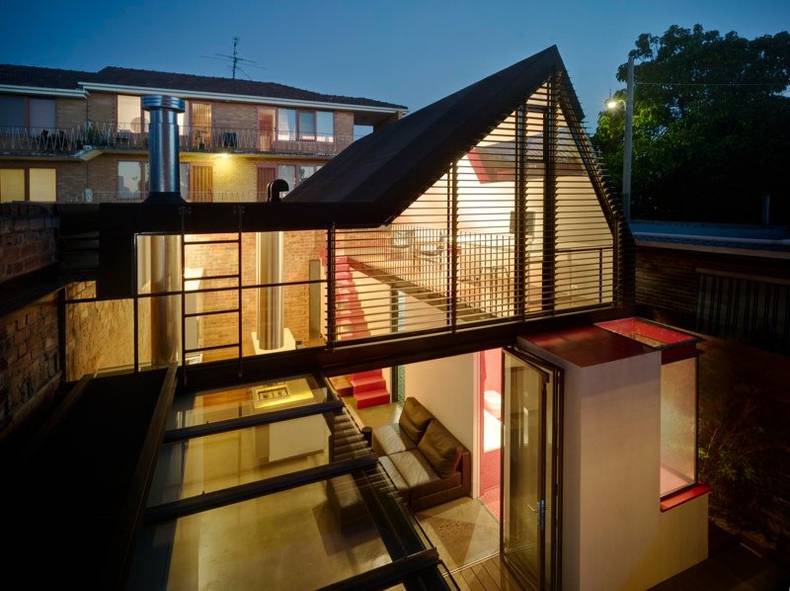
When planning this house Andrew Maynard had an objective of creating a contemporary compact house on a limited site in the dense Melbourne’s block. He accomplished the mission brilliantly by designing a very simple and good looking structure basing on the existing walls. These boundary walls were there for many years which is why they are so massive and tall – two of those walls are at the same time house walls. Nowadays it’s forbidden to build such a high fence. The facade of the house is of glass and decorated by wide aluminum plates that are actually the unique feature of this building and give some additional privacy and shade. The little patio is planned very efficiently and has a small swimming pool (or is it Jacuzzi?). Inside of the house is a big hall, and only one actually, with a terrace. It looks quite extraordinary and contributes to the house’s uniqueness.
More photos →

