Posts by James
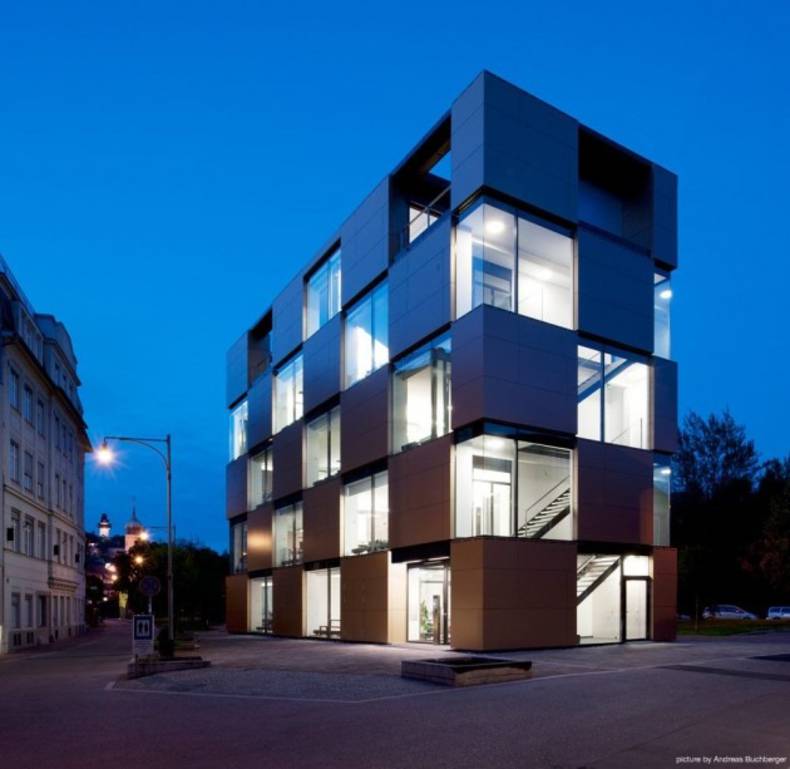
Atelier Thomas Pucher & Alfred Bramberger created a fine piece of architecture called NIK building in Graz, Austria. Looking very simple it is rather awesome. The minimalist structure takes on a rectangular shape with a cubist cut-out aesthetic. Walls combined with lots of glass really impress the imagination. The building seems to be some kind of a big solitaire. The closed elements on the façade have a golden glimmering appearance. The materials used are aluminum, metal, steel and glass. The building turned out to be a sculpture due to its simplicity. The glass covering of the façade gives it a glimmering, shiny look during the day. The interior is finished in white tones and glass panels which create an airy atmosphere inside.
More photos →
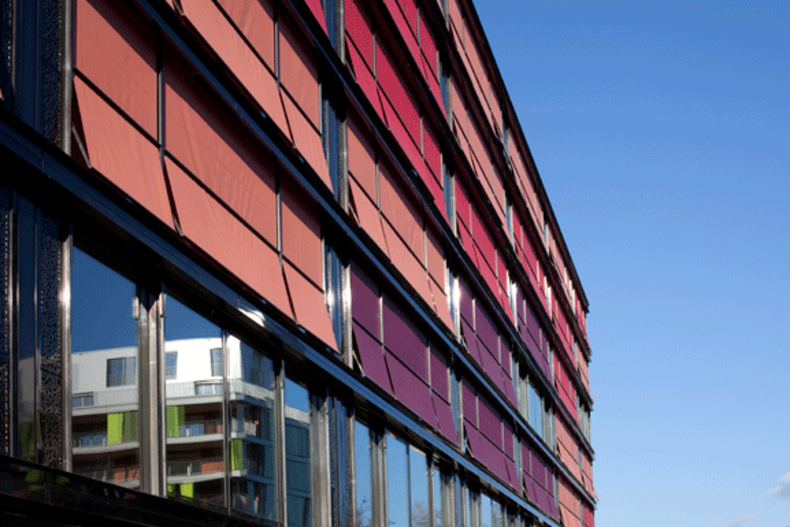
An unusual residence called Coral house was presented by the Swiss architects from Group8 in Geneva. It is covered with the sun screens of different tones of pink which protect the building if the weather is sunny. These sun shutters fold up into the window frames if it is necessary. The glazed structure includes 58 housing units (from 4 to 6 room flats) and two floors of commercial space. It is bright not only outside but also inside due to the pink finishes. The design of the building gives the impression that it has been cut or like section in a doll house. All windows in the courtyard were designed as «breathable» windows, meaning: coated aluminum frames with thermal breaks. The house looks really chic!
More photos →
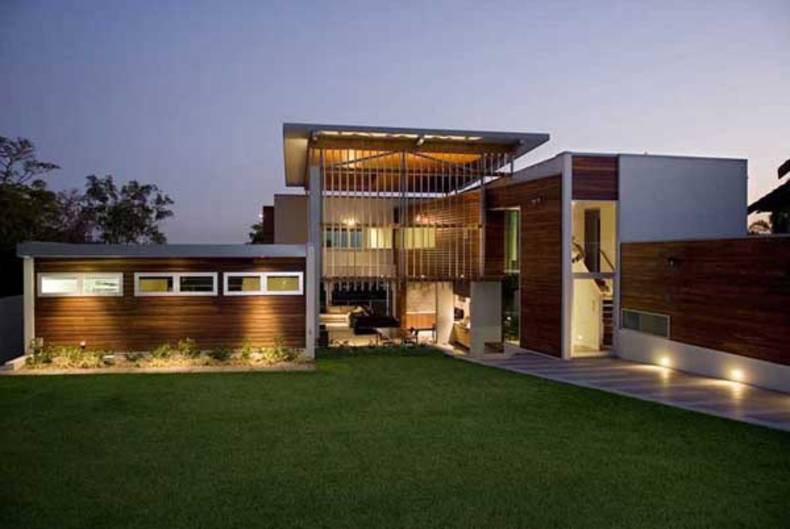
A wonderful house on a river frontage in Australia was created by Push architects. Built very close to the river, on an elevated plateau, 70 Residence was designed to be an “L” shaped building with two storeys. Among the advantages of the house are the big double height roofed court promoting natural ventilation, a screen that creates a strong visual context for both the house and the courtyard and protects the entrance from the seasonal sun. Behind the house there are the platforms that strive to take your breath away until you reach the river where you can enjoy the wilderness of nature. Towards the south of the house you will be offered with such astounding view of the river front through the house glazed walls. There is also a pool which is smartly planned. This cozy house brings the feeling of comfort. Have a look.
More photos →

More photos →
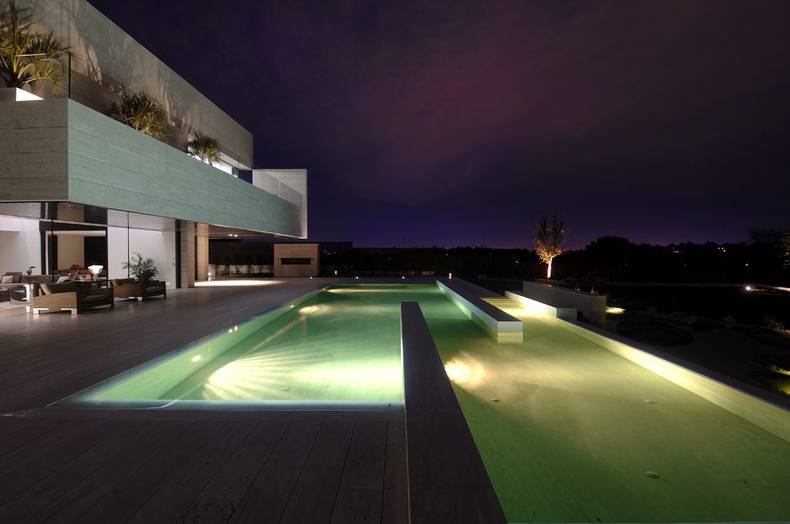
The Spanish architects from A-Cero presented their new project called 19 Housing. Situated within the exclusive ‘La Finca’ estate in Pozuelo de Alarcon, Madrid, this house combines the simplicity of concept and straight lines with great creativity. To make it light and airy the architects made the front façade with lots of windows in it and used pale marble travertine as the material for the finish and a spectacular and luxury geometric pool. This three-storeyed dwelling occupies the territory of about 1,600 sq m. the public spaces such as lounge, living room and dining room are in the first floor while the more private areas are in the high floor. So the inhabitants can enjoy the surrounding views from their rooms. This place is created for pleasure and relaxation. Really a dream house!
More photos →
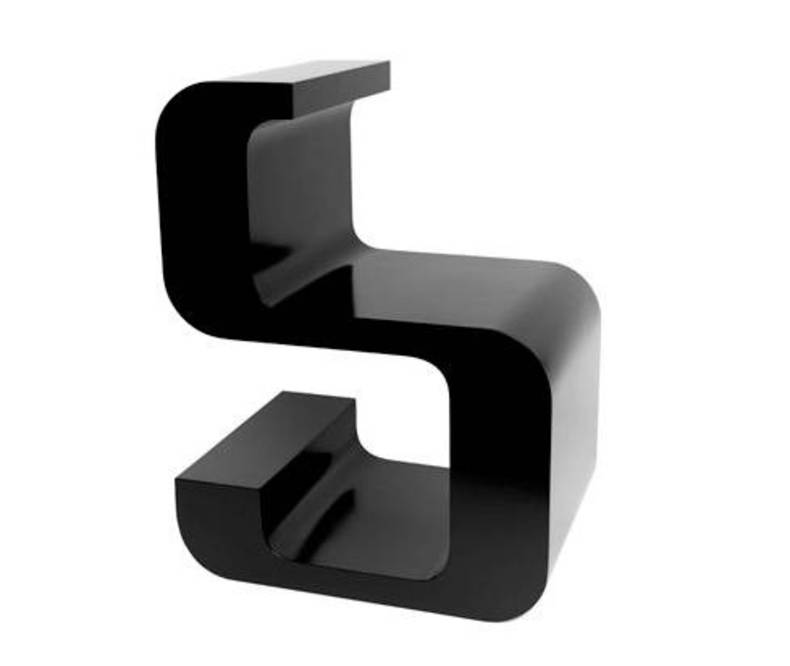
The designer Roeland Otten, based out of Rotterdam, the Netherlands, has recently presented ABC chairs, the prototypes of the letters in the alphabet. As you can guess there are 26 models in his collection which are made of lacquered MDF with hopes to mass produce these chairs with a lighter more durable material. The seats can be arranged to form words so they can perform a communicative function. The idea of the designer is that smaller size ABC chairs would also be applicable for children’s interiors, such as libraries and schools. Limited editions of prototypes can be produced upon request. ABC chairs were produced with the help of Fonds BKVB and Materiaal Fonds voor Beeldende Kunst en Vormgeving.
More photos →
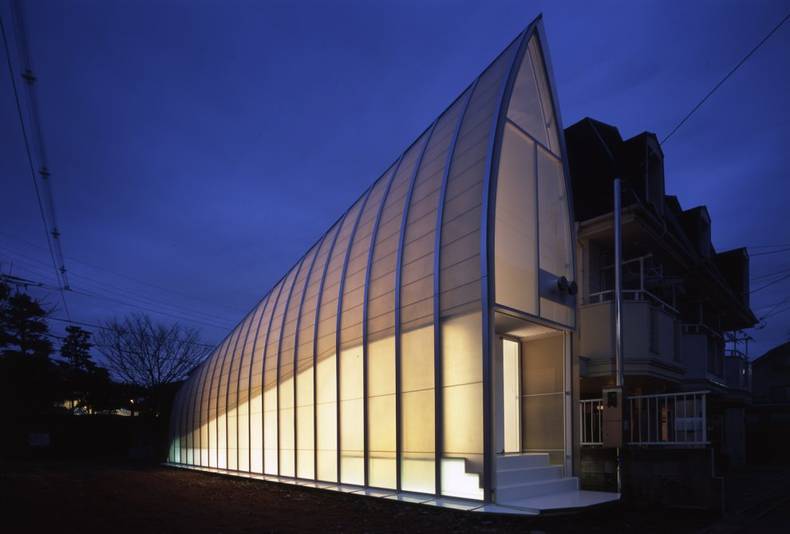
The shortage of land in Japan makes compact house design more and more popular. Yasuhiro Yamashita, the architect behind Atelier Tekuto, has shown his sight of compact house in this Lucky Drops project. It was built with extremely tough limitations – it had to be compact and yet comfortable, look good and provide maximum space for living. Most of the living areas are buried underground since the 0.5 boundary rule is not applicable there. Specially treated stainless steel sheets are used for the basement walls to lower the cost and more importantly save space on the wall thickness. The visible part of the house has translucent walls, letting a lot of sunlight in.
More photos →
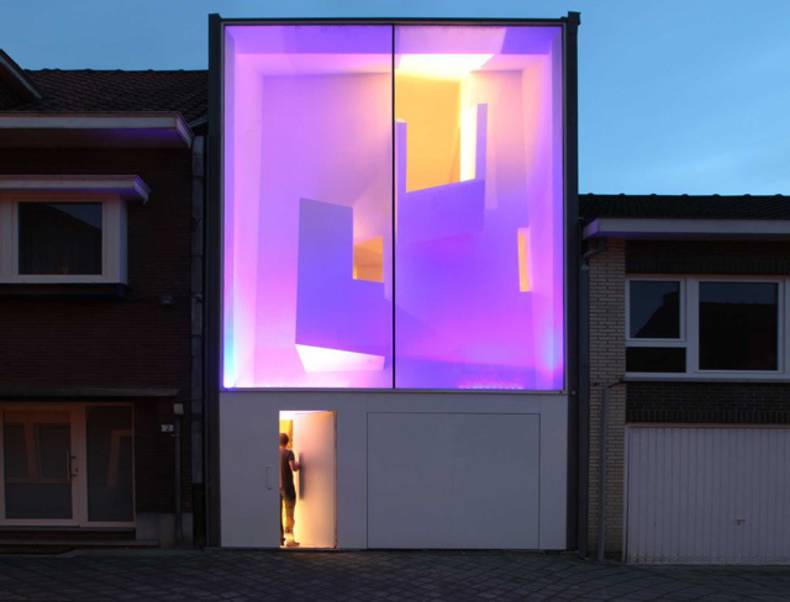
Amidst a block of more traditional houses in Bilzen, Brussels-based Bassam El-Okeily, in collaboration with Karla Menten, has squeezed a contemporary three storey residence. From the street, the project’s vastly unique façade screams for attention, yet the crazed internal geometry is contained by a flat piece of glass – a move that allows the project to assimilate better into its context. In the evening time, the façade is lit in different colors allowing the house to act as “a pubic light sculpture by night.”
More photos →















