Posts by Kira
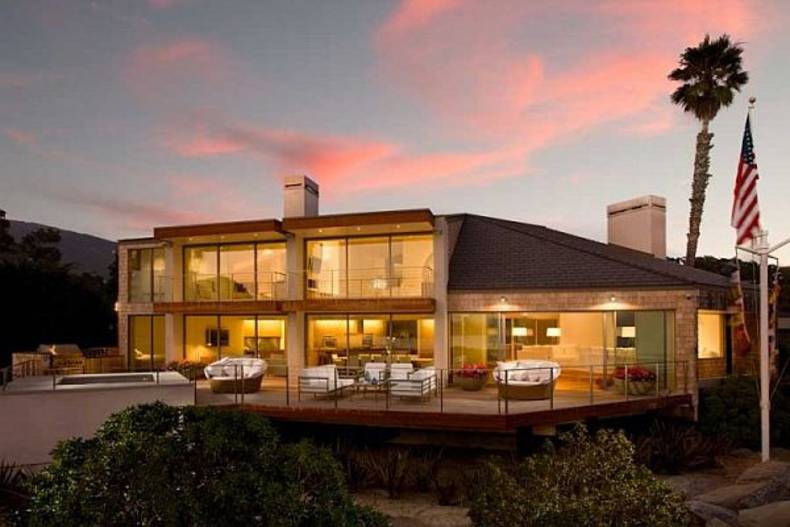
Carpinteria is a tiny coastal city located in the southeastern end of Santa Barbara County, California. Carpinteria beach houses are famous for their gentle terrains and calm waves along sandy coastline… A perfect place to have a vacation… But it is much better to live in such place and enjoy not only delightful surroundings but also pretty design of the house. Here’s the beach house remodeled with open floor plan in Carpinteria California call “Architecture as Art”. The residence of about 5,979 square foot is available for $29,000,000. It includes three bedrooms and the great room where the living, dining and kitchen spaces are as one with the beach. Among the surprises of the house are hardwood flooring, security system, spa and hot tub, hi-speed internet, building association like amenities courtyard, parking and garage, rooftop terrace, air conditioning, a storage room, and a long gated driveway lined with mature coral and eucalyptus trees alongside a new clay tennis court with lights. Just look at it.
More photos →
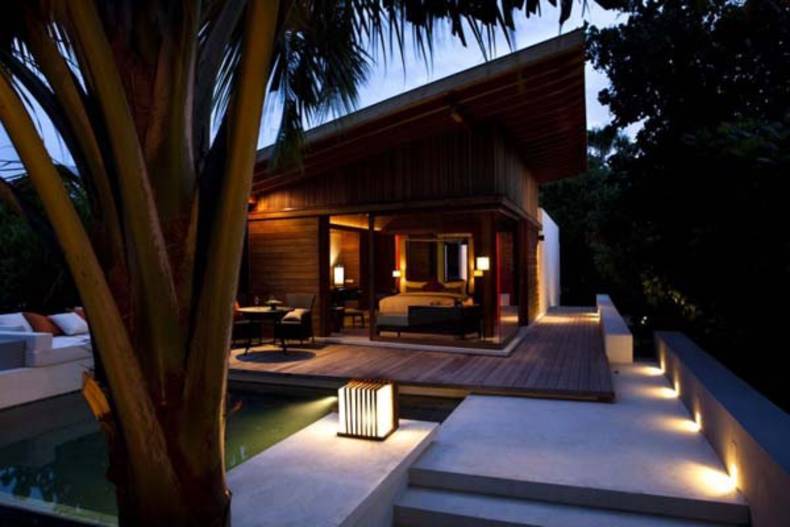
What is you burning desire during the vacation? Maybe a relaxing break from the dull routine of work and duties? Villa Hadahaa answered more than that. Designed by Singapore-based architectural firm SCDA Architects, Alila Villas Hadahaa is the first luxury resort in the Gaafu Alifu (North Huvadhoo) Atoll in the Maldives’ new southern frontier. Featuring 16 Island Villas, 20 Island Villas with a private pool, and 14 Aqua Villas, the resort provides with great variety of luxury interior and exterior spaces. It is located ten kilometres away from its nearest neighbour and gives the necessary tranquility to anyone. The resort takes advantage of tropical climate conditions such as special green element include high roofed areas and open ceilings, cross ventilation in all indoor spaces, deep roof overhangs, and window shading. Surrounded by only the vast expanse of sky and sea, the resort reflects the unique Maldivian sense of space.
More photos →
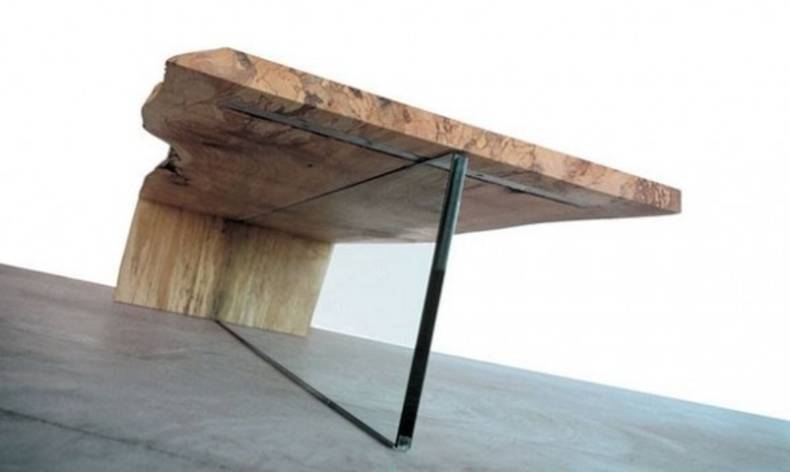
John Houshmand, a company “dedicated to the eternity of trees”, presented its new low table with a glass leg. It is made from the maple. This furniture piece has an original organic look. The asymmetric form is really interesting, and the glass detail adds elegance to the interior. Some words from the architects: “Much of the beauty that is found in one piece of wood is what facilitates the creation of each individual design. All wood has the potential to change with use and though time.” This table looks modern yet natural; it will be suitable both for home design and for the office.
More photos →
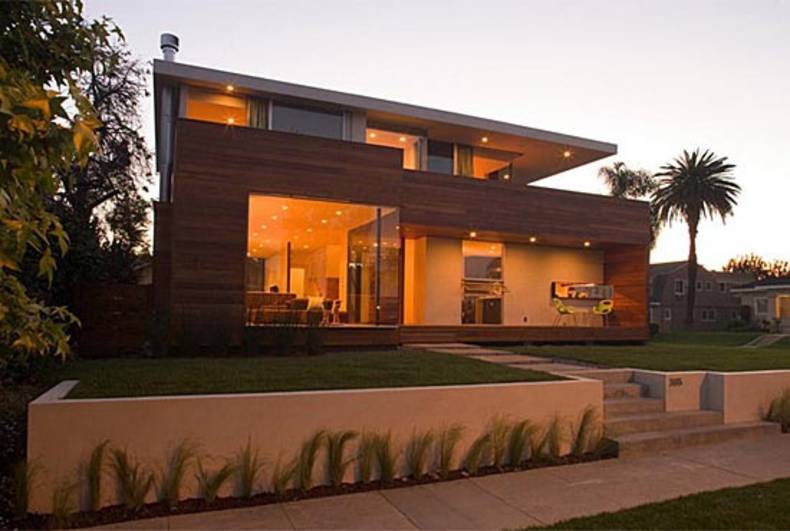
The architects from Assembledge+ created this Ridgewood residence in the Larchmont area of Los Angeles, which takes into consideration all features of the local climate and turn them into the advantages: mainly natural light, warmth and views. This 2400 square feet (223 square meters) house has the minimalist exterior and the luxury interior. The glass corner of the living room gives the inhabitants the opportunity to enjoy the exiting views and makes them feel as though they are outside. The full-length front porch that is reminiscent of the surrounding neighborhood craftsman homes. The design is very elegant and refined due to the cedar siding, smooth white plaster, and colored MDO panels. The soothing outdoor nature has been carried inside the house by employment of lots of windows and sliding glass wall in the interiors of the house.
More photos →
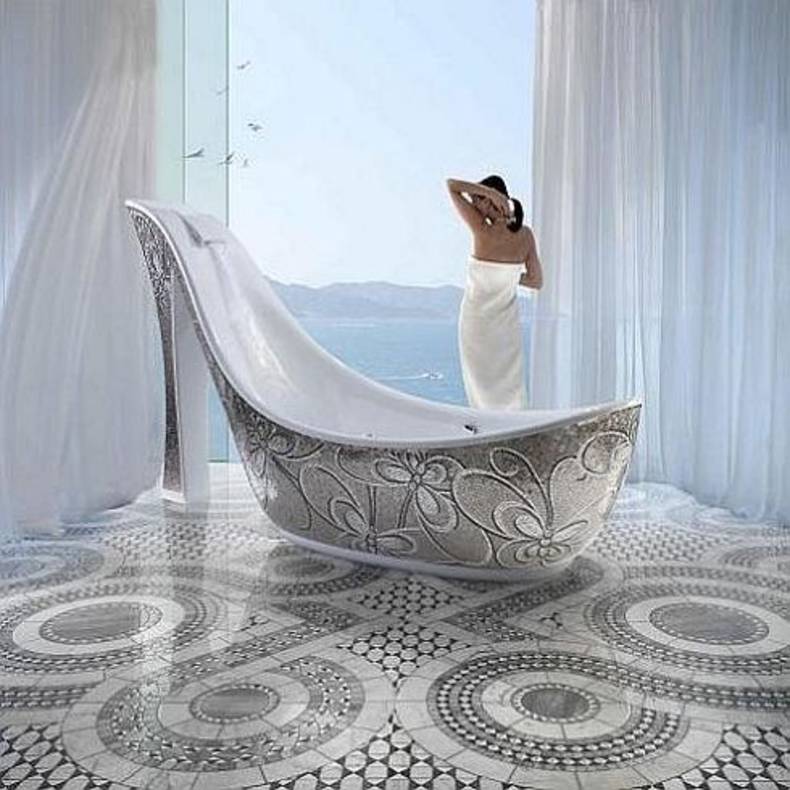
What can be better for any girl obsessed by the shoes after a busy day of shopping? Of course to take a cozy warm bath! The designers from the Italian company SICIS thought how wonderful it would be to combine the luxury shoe and the bathtub. This is not the new collection of shoes, this is chic bathtubs. SICIS has created a regal collection of mosaic bathtubs shaped like a woman’s high heel that are appropriately named “Audrey”. They are nicely covered with a glass mosaic (less than a tenth of an inch each) and are accessible in the wonderful variety of colours and designs. To my mind it is a real pleasure to both look and bath in this bathtub. Such a tub looks like a luxurious detail; it is beautiful and fantastic, charming and mind-blowing. It isn't a pair of shoes you can slip your feet into, these are shoes that you can slip your entire body into. I guess it must be the perfect addition for a woman in love with shoes, or for the style conscious.
More photos →
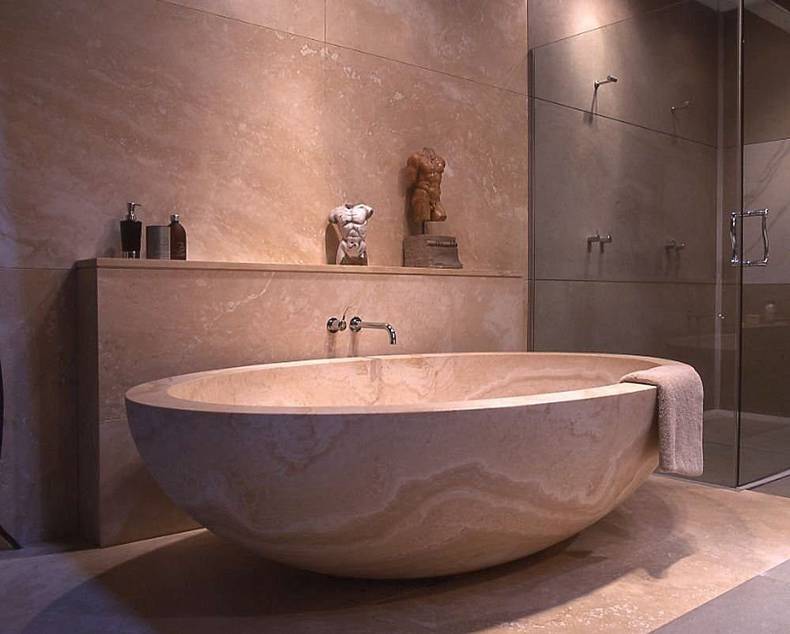
Nowadays everyone wants to have a unique design of the house, to be different in some way or another. Natural stone bathtubs designed by Stone Forest are just suitable for this aim. It is very trendy now. This original bathtub is carved from a natural granite boulder, so each one is unique. The designers use a special technique to carve the stone with hammer and chisel until they can reach the desired shape of a bathtub. You can choose the shape: either oval or rectangular, and even the colour (blue, gray, black or beige granite). The material used can be granite or marble or another material according to the customer’s wish. The designers from Stone Forest were inspired by Japanese bathroom style, so they combined the elegant simplicity of Japanese style with contemporary design.
More photos →
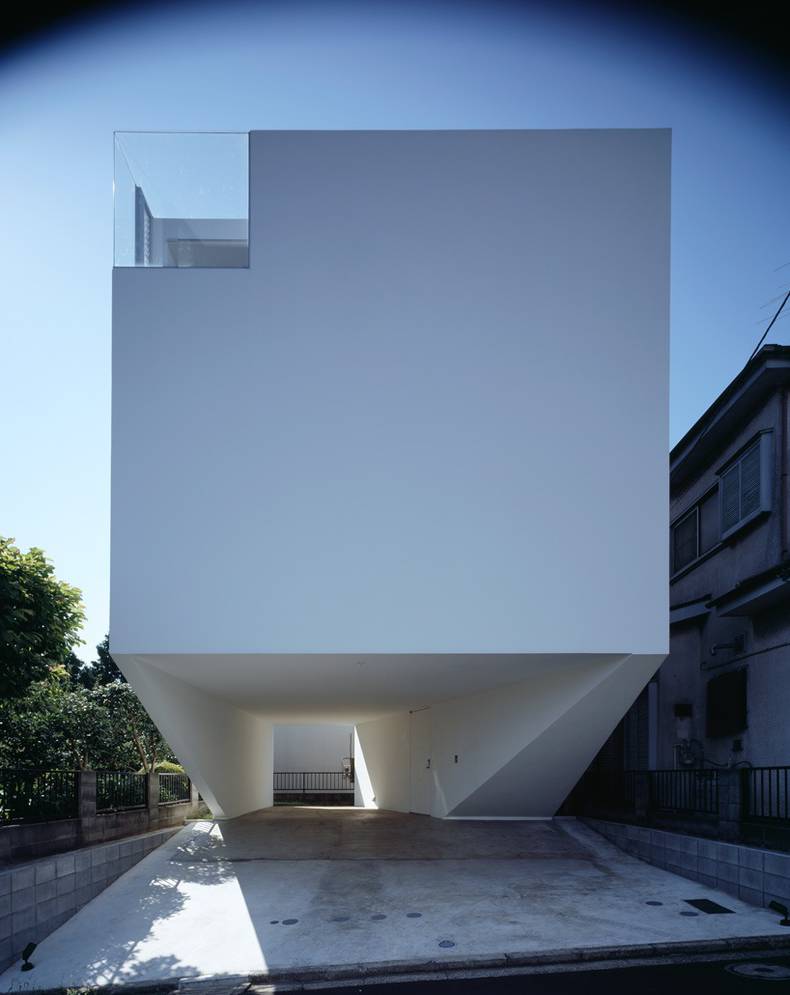
This house wasn’t designed... it was sculptured. The Dancing Living House was designed by Junichi Sampei of A.L.X. in Yokohama, Japan. It was a request of a married couple the passion of which is dancing. The house perfectly combined the dancing studio with the living space. This three-storied reinforced concrete building is private and open to the sky thanks to the big glass corner that invites a lot off sunlight inside. You can even park a car under it due to a concave mass of the house situated on the street side. White styled futuristic exterior enhances the dynamic mood and brings in fresh energies all day long.
More photos →
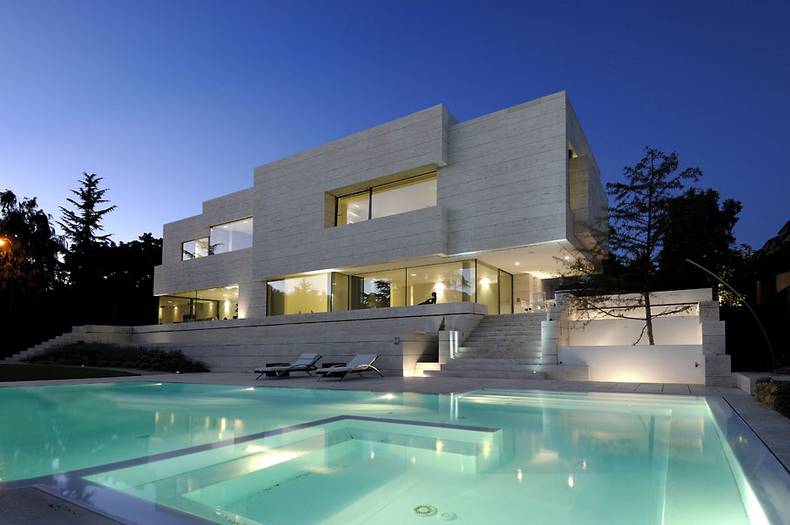
We have already presented to you some projects of the talented architects from A-Cero. Here is one more. It is a luxury villa in Las Rozas, one of the wealthiest districts of Madrid, Spain. The dwelling’s project covers a surface of 1 368 sq m with a light slope. The architects mix the limits between art and architecture perfectly well in this spectacular residence. It has three floors: basement, ground floor and first floor.
More photos →
















