Posts by Kira
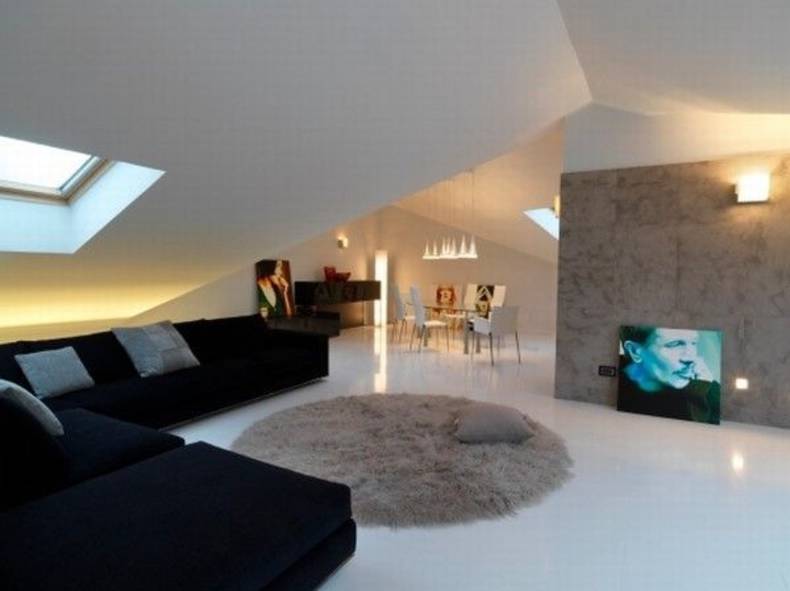
Attic apartment is the rather old building located in Northern Italy. It was built in 1910. So much has been done by Studio Damilano architects to change the look of this old apartment room. But they changed it without changing the structure of existing building. The apartment has lots of unusual angles and it influences the design concept much. The 240 sq m living space is divided into the two bedrooms, living room, two bathrooms and kitchen. Every single room impresses by the sophisticated design. The sleeping area is designed as an independent unit. The bed and bath, separated by a glass wall, create two areas to relax. Part of empty space can be put a classical musical instrument and will add more modern and comfortable atmosphere. The architects managed to create an attic apartment space that embraces the oddness of the shape of the interior.
More photos →

Spanish architects A-Cero proved their professional talent once again by presenting new luxury holiday villa at St Domingo, Dominican Republic. Needless to say, that this house may become a perfect place for the vacation. The architects’ concept is minimalist luxury. The roof takes the idea of the halfpipe which is similar to the skate park. The exotic features of the villa are its curved walls and ceilings. Breathtaking sceneries are opened from the large windows. The main colour of the residence is white which perfectly suits the surroundings. It looks gorgeous while the interior design is both simple and sophisticated with a lot of stone furnishings, contemporary furniture, and wood accents. Due to the structure of the modern home you can enjoy the Caribbean breeze in the room. It is a dream which came true!
More photos →
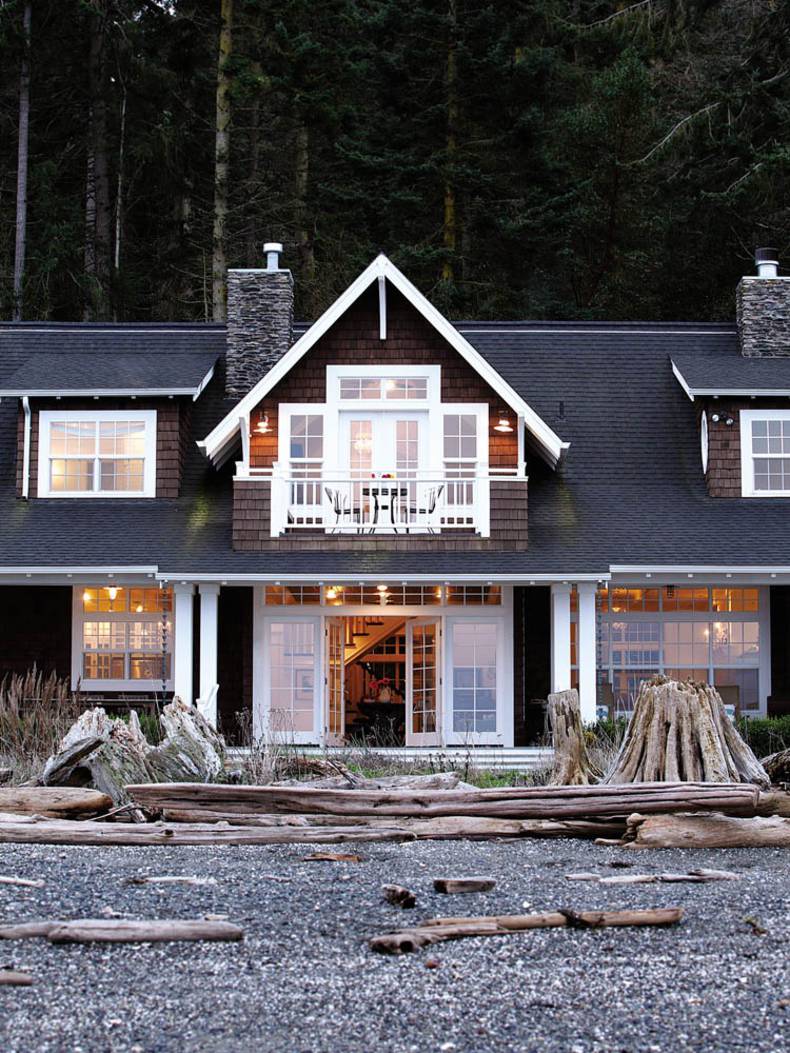
This beautiful beach house designed by Soli Terry Architects is located in Whidbey Island, one of the nine islands in Island Country, Washington, United States. The owner of this classical and elegant house is Sammamish family. Their request to the architects was to combine antique features with the contemporary ones in their house. The combination looks really very impressive and engaging. The house is perfect for the family vacation. It was inspired by the beautiful beach houses of Cape Cod. White and bright colours dominate most of the interior and this makes the house very light and airy. One more advantage of the dwelling is wonderful beach views around it. Have a look at the photos.
More photos →
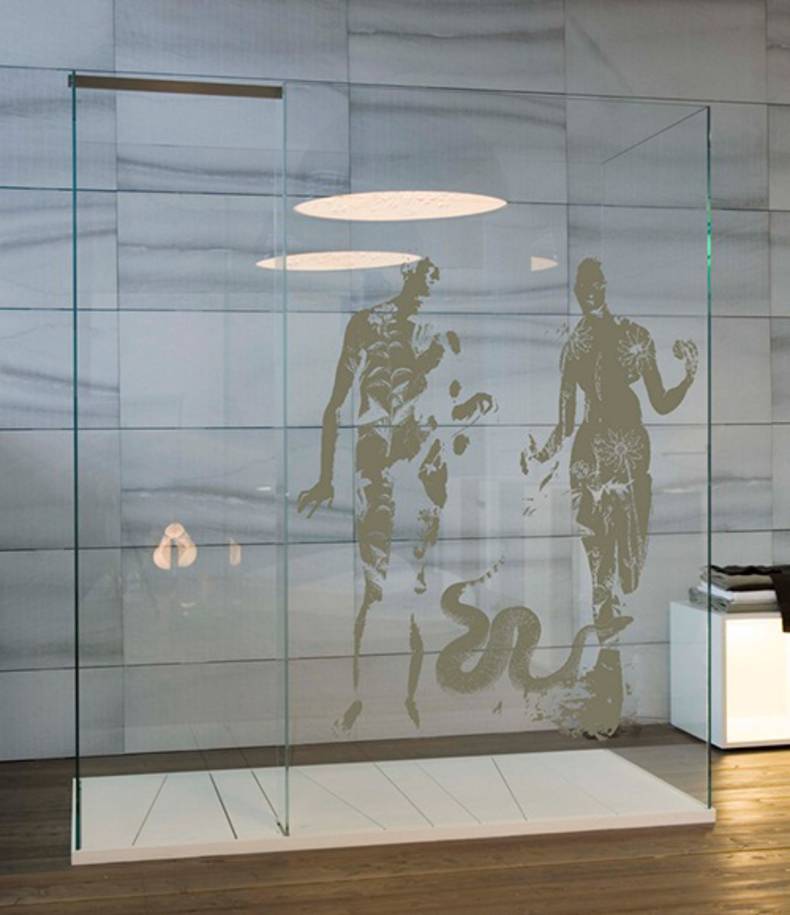
Bathroom is one of the main places for the person after a busy day. Everyone wants to feel comfort and to relax. But if your shower looks sophisticated it makes the process even more pleasing. The Italian designer Riccardo Fattori created the collection of the elegant shower screens for the brand Antonio Lupi, which were also part of Maison & Objet's January 2011 Instalment. It will suit any taste including various floral combinations, human silhouettes, typography, geometric forms etc. The pictures are adhered onto 8 millimeter both scratch-resistant and water-stain-resistant thick glass. You can also choose the colour of your screen from the several variants. Such thing will create romantic and intriguing atmosphere in the bathroom.
More photos →
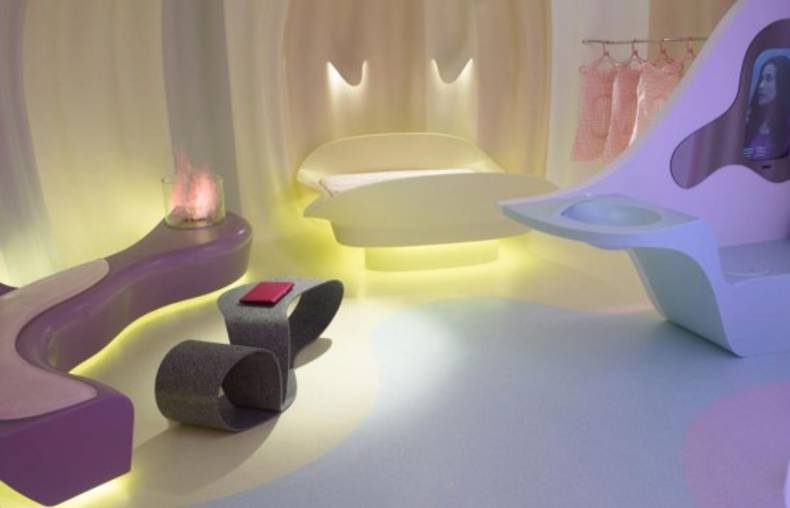
The Canadian designer Karim Rashid presented his new futuristic interior design concept called ‘Smart-ologic Corian® Living’ at Milan Design Week 2010. The idea is very unusual making the interior fresh, bright and spacey. It has nothing in common with a traditional one. It will seem to you that you turn out to be in the world of unreal future. Everything will surprise you: either engaging colour palette or the walls with different shapes. The apartments consist of a living room, a kitchen, a bathroom, and a bedroom. The photovoltaic modules of DuPont, integrated into the roof, create environmentally-sustainable energy. One more feature of the project is “Eco Bank”, an automatic system for the collection of rain water used to self-water the green mantle of grass planted into one of the seat’s undulating curves. Enjoy the delightful glam design of the future combined with high technologies.
More photos →
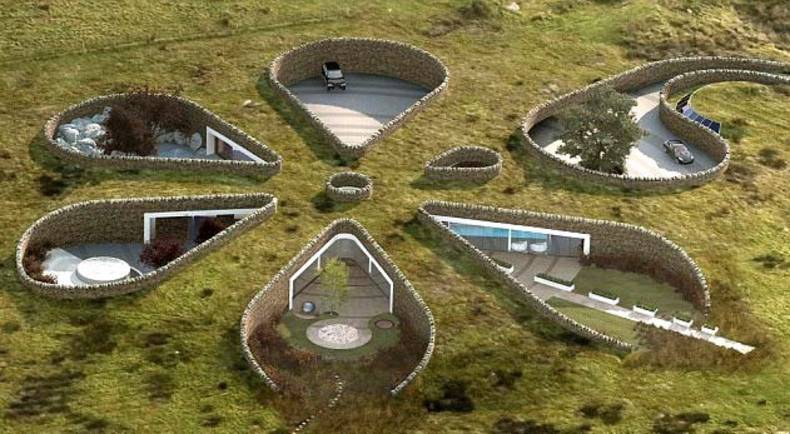
It is very popular trend nowadays to become closer to the nature in different ways. People buy the houses in the countryside and use modern eco-friendly technologies. Lots of architects are inspired by the nature creating their masterpieces. So does Make Architects company. It presented a project of a dream home based on an eco- futuristic design in Bolton, a town not far from Manchester in the North East of England. This huge 8,000 square feet flower-shaped house looks very interesting from above especially at night when it is lighted against a background of the green land. High quality design was extremely important, but the opportunity to deliver a home of optimal environmental efficiency was identified as the primary focus for this project. The four-bedroom, single-storey family home is the first zero carbon property in this area. Different installations such as the ground source heat pump, the photovoltaic panels or the wind turbine makes this dwelling really eco-friendly and innovative.
More photos →
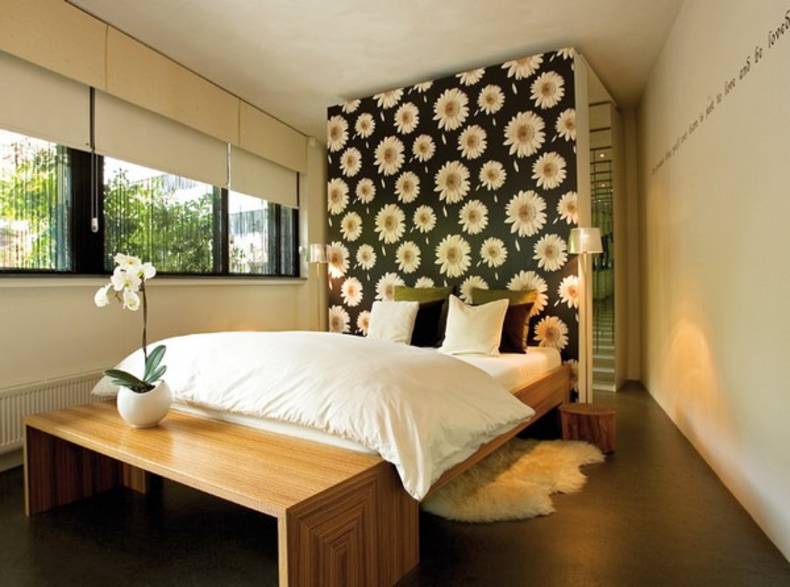
This luxurious city apartment is located in the Medina Building in Eindhoven, Netherlands. The project was designed by the London architect Neave Brown for COEN! company. The apartment got such interesting and lush name of course not for being turned upside down but for a non-typical planning. The design studio is placed on the ground floor, the sleeping rooms on the first stock and the living with a wonderful view on top of this. The architects tried to create a harmonious whole combining different colours and warm materials such as wood, glass and stone. The colour palette is rather pale and mild creating cozy and relaxing atmosphere. The pieces of art bring sophistication to this stylish interior. And the opinion of the designer is that the focus has been entirely on the people that live in this apartment, and not on the interior.
More photos →
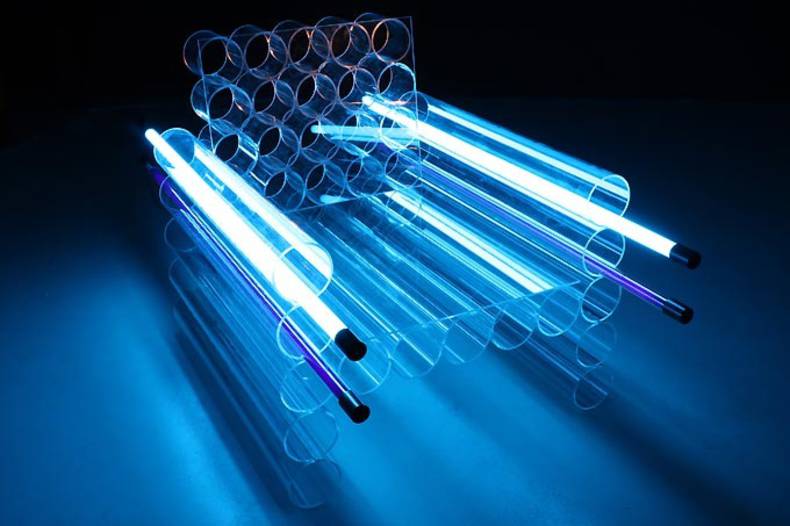
We have recently presented to you the cabinet combined with the lighting. And now you should have a look at the Interlux chair designed by Manfred Kielnhofer. He tried to create two in one: a light art object combined with a cozy chair. Interlux chair is made of plexiglass and neon light with a flat plexiglass sheet for the seat and back. The unique long neon object is contained in a transparent tube. There is no effect from fluorescent light that is in the transparent tube of this chair. You can change the light tubes easily, so you can change the colours and create different atmosphere. This chair will certainly draw everyone’s attention making your place modern, stylish, fresh and innovative.
More photos →
















