Posts by Mary
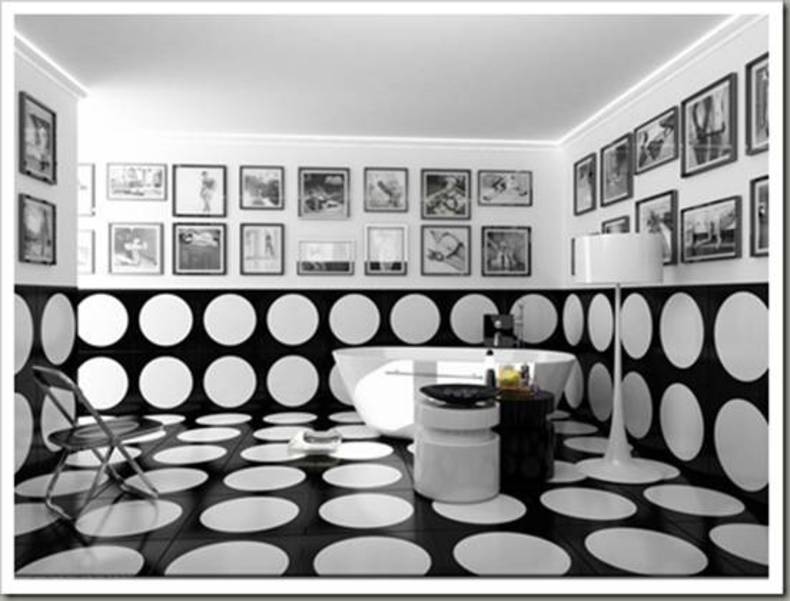
More photos →
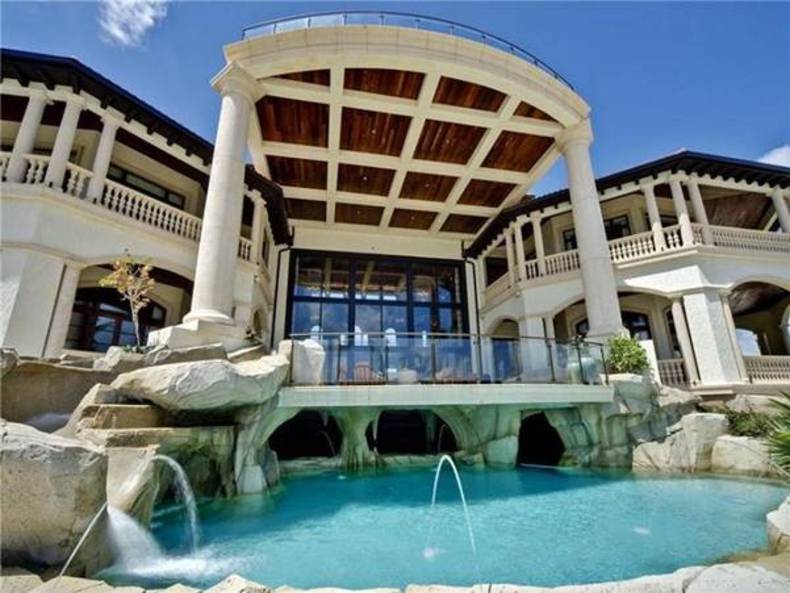
This amazing 45,000 square foot house is located in the Cayman Islands. This grand and elaborate mansion belongs to a 35 year old Jerry Beck who is software billionaire. The price of this project is $ 60 million. The house impresses with its luxury and is one of the most magnificent houses I have ever seen. The residence feature wine room, home theater, lavish billiards room with custom made bar, gym, steam room, spa, staff quarters, tennis court, helipad, spectacular views of the crystal clear waters of the Caribbean Sea and much more. We especially love the back of the house with the panoramic windows, huge swimming pool with grotto (like in the Playboy Mansion) and caves.
More photos →
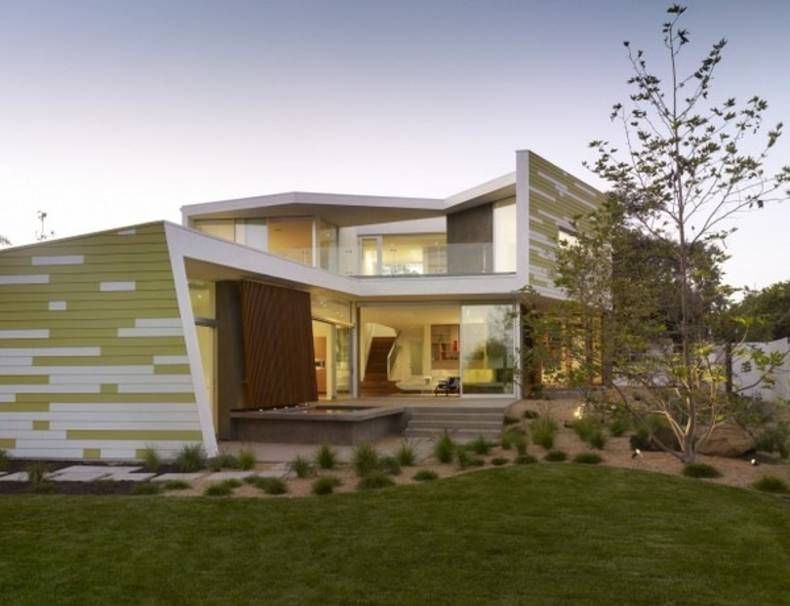
The King Residence by JFAK Architects located in Santa Monica, California. The house got its name thanks to surname of owners: Erin and Matt King. Green and white exterior imitates the dappled light through the trees. House has a large garden and patio facing the street, that is very unusual for modern design projects. Interesting feature of the residence is vertical glazing that allows reducing the need for artificial lighting and enabling ocean breezes to naturally ventilate the entire house. Most of the doors employ frosted glass, which transmits natural light while preserving privacy. There are four bedrooms with carefully chosen views in the house. As a whole this house is about communication, cool modern look and energy saving technologies.
More photos →
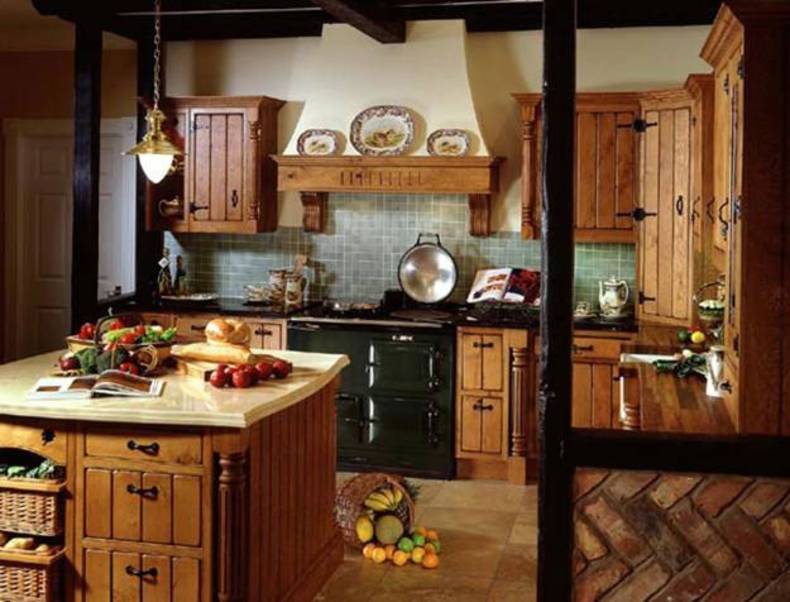
Urban bustle, constant stresses are familiar to every inhabitant of the city. And so when we come home, we want comfort, quietness and closeness to nature first of all. Country style helps us to create coziness. This style appeared in England in the early last century. Cozy and beautiful houses in the English villages, with their hedges, flower gardens and paved paths have been decorated in this style. And now it’s also popular. To create interior of the country style you should use natural materials, such as paving tiles or decorative stone, massive wooden floorboards for floor and decorative plaster or wood for walls. Accessories are very important. There are lots of interesting objects: lamp shades, porcelain figurines, dishes with floral ornaments that will bring sense of warmth and coziness. And don’t forget about lots of flowers.
More photos →
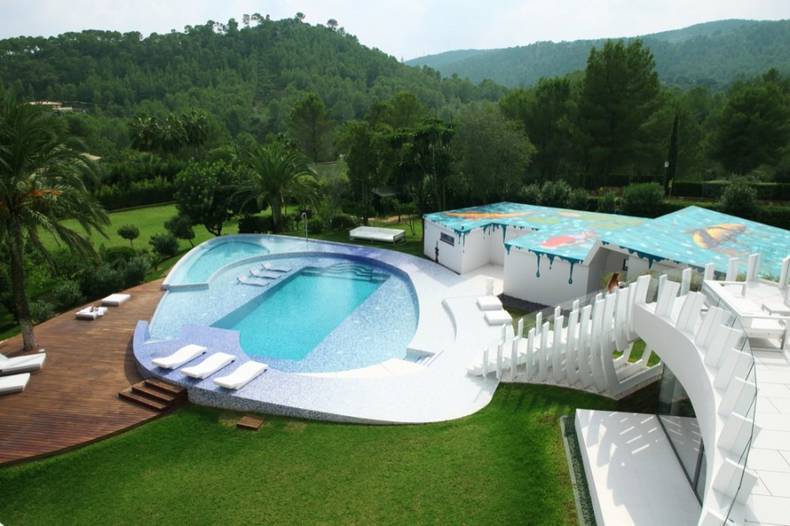
This luxury villa is located approximately 15 minutes from Palma and breaks the traditional Mediterranean style. It’s called the Casa Son Vida 1 because it was the first experience of creating a project of this class at the resort, making Mallorca a new destination for those in search of design exploration and inspiration. It was designed by tecARCHITECTURE & Marcel Wanders Studio and there’s nothing conventional in the house. Looking at villa from above, you will see big colorful fish in matching blue water, exterior of the home also feature paintings. Huge swimming pool and amazing views of the landscape simply dazzle. Inside you will see many unusual statues, some walls are decorated with gold, mosaics.
More photos →
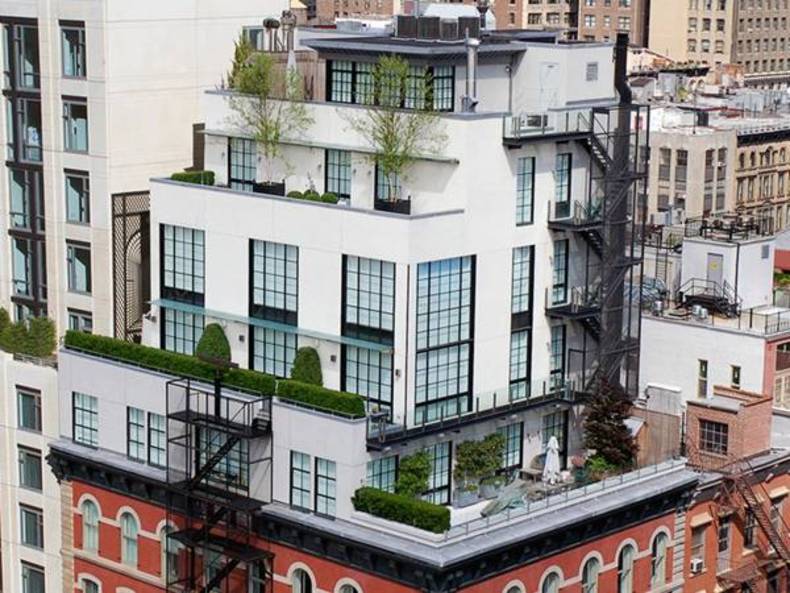
This exclusive 5-storey penthouse apartment in New York sells for $ 28 million. It located in the heart of TriBeCa and impressed with its luxury and outstanding design. Every corner of the "townhouse" has something special. Exterior features include panoramic windows, 3 large terraces plus private roof garden. So an owner can enjoy the view with amazing panoramas of the city. Floors connected by a spiral staircase made of glass and steel and private elevator. Space of 10911 square feet provides opportunities to create unique rooms in different styles. For instance a library and an adjoining lounge with a fireplace made in the classical style and the kitchen, bedrooms are the epitome of contemporary style. This luxury penthouse apartment also has its own roof gym. You see, advantages of this project can be listed infinitely.
More photos →
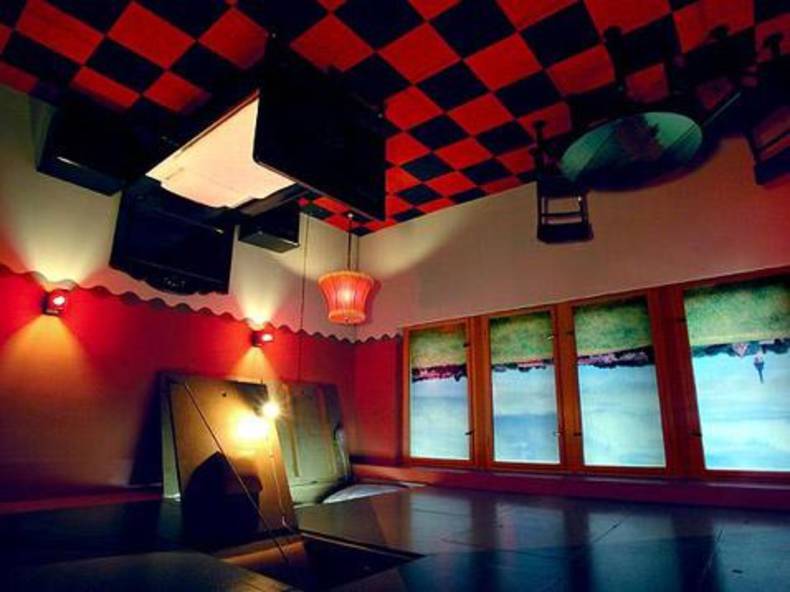
Present to you unusual hotel ‘Propeller Island City Lodge’ in Berlin, created with unrestrained imagination and a little music. This is not a luxurious palace with marble floors and a staff of hundreds of people. It’s a small private hotel, but artistic and romantic people, no doubt, prefer these small apartments more than the most prestigious networks with a certain number of stars in the gilded panels at the entrance. All rooms are designed by German artist, musician and sculptor Lars Stroshen, who is the owner of this hotel. In one room you’ll find bed in the form of coffins, in the second you think you've confused the ceiling and floor. The third room takes you into the forest, in the fourth you see strange mechanisms reminiscent memories of the machines of Leonardo da Vinci or medieval torture-like aggregates. And what do you think about a flying bed?
More photos →
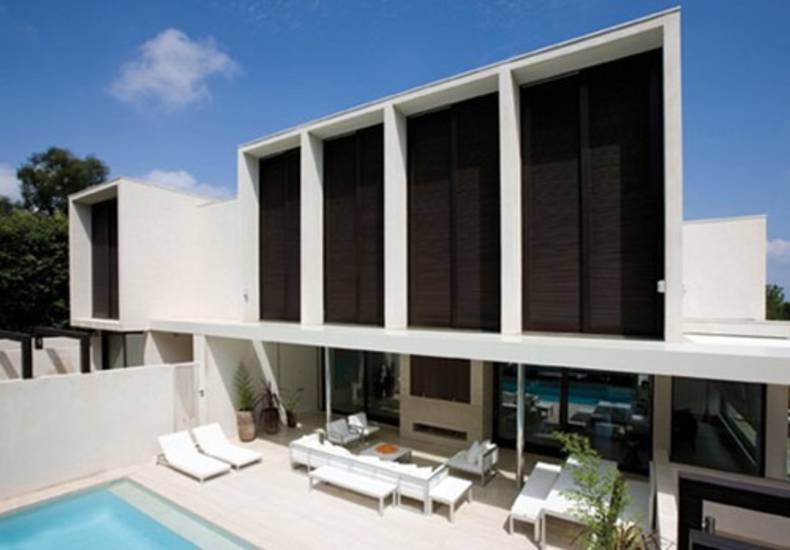
Australian studio Robert Mills Architects has completed Toorak House in Australia. Robert Mills is renowned for innovative modern urban designs. The philosophy of this project from the outset was to create a luxurious contemporary family home. Designers used contrast of white, dark brown and black colors and high-end materials. Spiral staircase, linking the ground floor to the first and second levels, provides a striking sculptural element that contrasts with the cubic character of the interior. In the courtyard you’ll find a small pool and a cozy relaxation area. There is nothing superfluous in the home design, it is the epitome of good taste and luxury.
Visit the Robert Mills Architects website – here.
More photos →
















