Posts by Mary
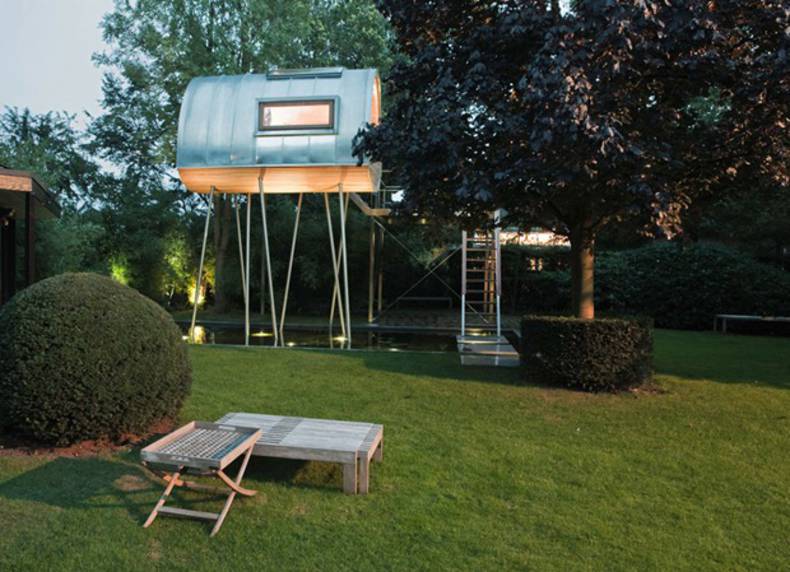
Baumraum is a German design studio which creates unusual and original treehouses. Such houses promise us a spirit of adventure, a tranquil retreat and a romantic hideaway close to nature. They are installed up among the trees, bringing back childhood memories, and with them the desire to climb up and enter a magic world amongst the foliage. King of the Frogs is a small refuge located in private garden in Münster. The exterior is clad in zinc-sheet and lamellas of tatajuba-wood underneath. Walls, floor and furniture made of white-glazed ash underline the bright and minimalistic character of the interior. This treehouse is also equipped with terrace for comfortable rest outside and large windows to overview the surrounding nature.
More photos →
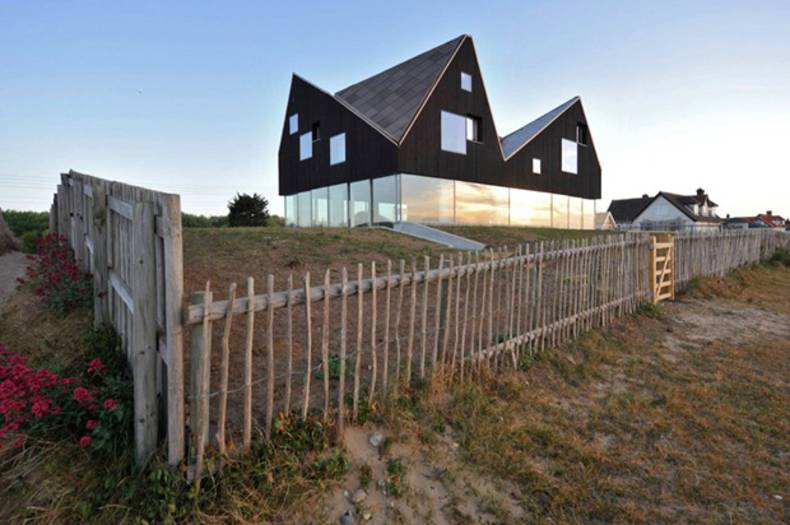
The design studio Jarmund Visgnaes Architects (JVA) from Norway in collaboration with Mole Architects presented the project of Dune House. Designed for relaxation, situated in a small village in Suffolk County in England, overlooking the sea this country house could accommodate up to 9 people. The house is offered for rent for everyone who wants to dive into the tranquil colorful life, the prices ranges from £ 760 for 4 nights. The mansion is like a small family hotel offering breakfast and lounge. A complicated roof geometry draws inspiration from the seaside strip of houses with an eclectic range of gables and dormer windows. A robust Design and access Statement and extensive negotiations ensured planning success.
More photos →
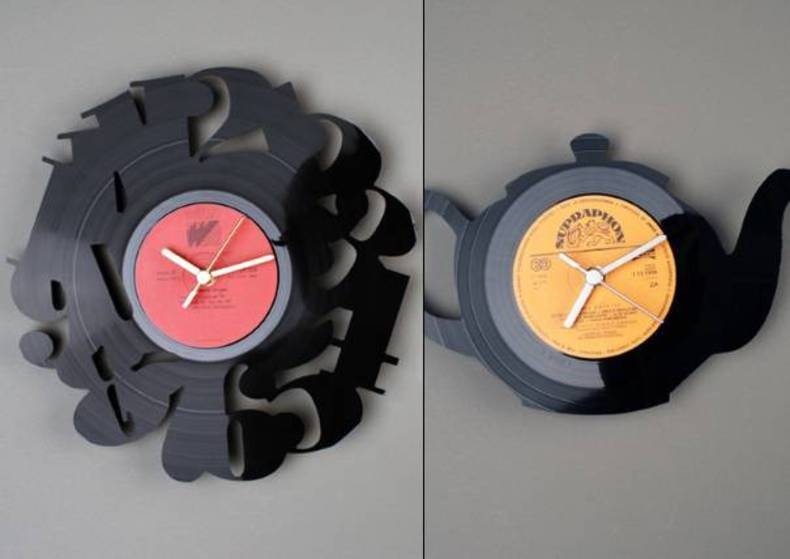
Do you remember the days when you used to listen to music on vinyl records? Nowadays it's unpopular, but the records inspired a designer from Tallinn, Estonia to create an original wall clock collection. Each item of Re Vinyl by Pavel Sidorenko is unique not only because of the wide variety of forms (they can be copied), but also because of usage of rarity records. Discreetly crafted on the theme of scenography or animal creatures, the collection comes in a variety of story-telling silhouettes while retaining the grooves and record labels reminiscent of the heydays of acoustic recordings. You can buy these interesting items on the designer’s site.
More photos →
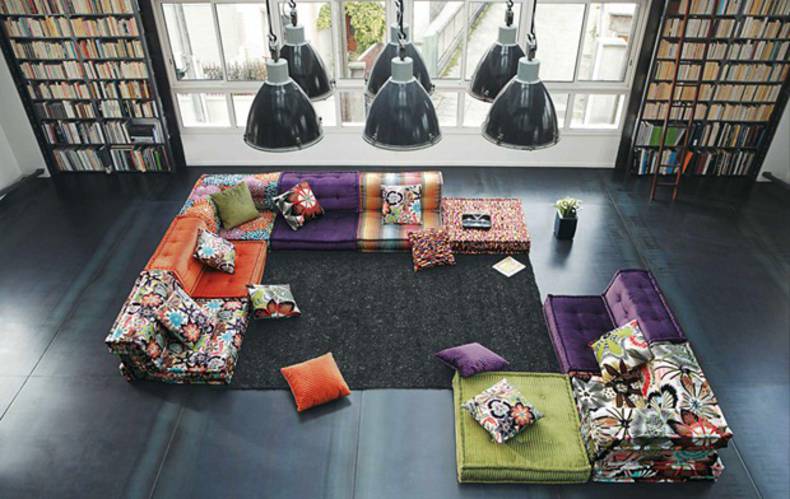
Modular sofa Mah Jong was first presented 30 years ago. This year, designer Roche Bobois has created the 11th updated version of vintage Mah Jong sofa, made of new bright and colorful fabrics. Handmade, stitched like pawns on a chessboard modules of the sofa can be easily moved to create an individual style, comfort and harmony. And you don’t need any accessories, as Mah Jong will perfectly decorate the living room. These sofas are low to the ground, are great for lounging and entertaining, and don’t occupy half of the living space as traditional sofas do. Choose your individual sofa on the designer’s site.
More photos →
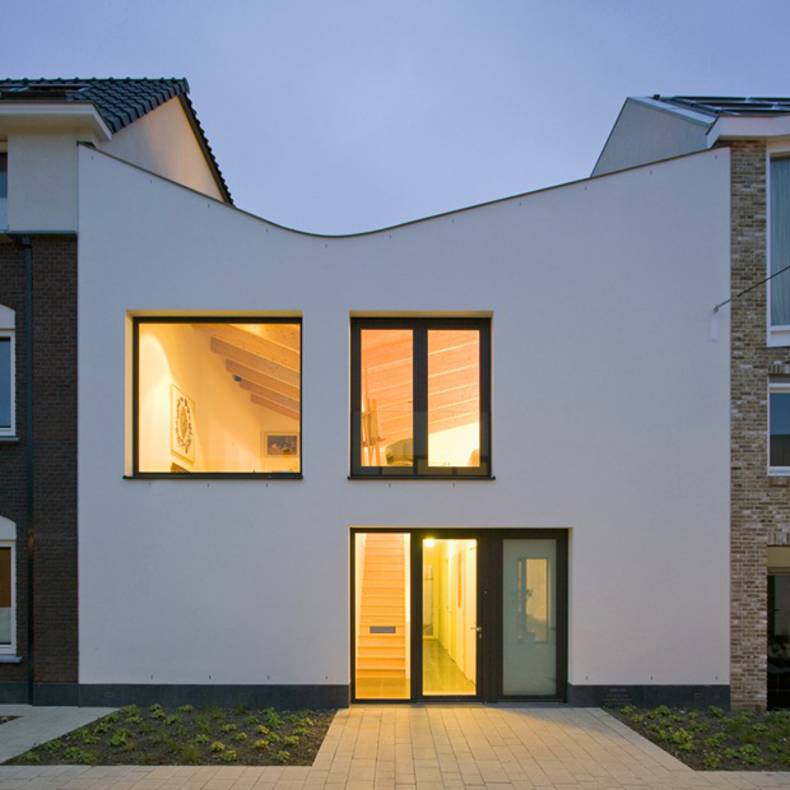
Architects from GAAGA designed V-House in Leiden, the Netherlands. This residence was called due to its unusual geometry. The roof of the house is made ??of wood and shaped like the letter V, that looks quite original. The upper level has a living room, dining room and kitchen. This part of the house features an open plan with high ceilings (from 2.8 to 4.1 meters, depending on the angle of the roof). On the ground floor there is a hall, bedrooms and a bathroom. It also provides access to the garden. Spaciousness and natural materials (such as stone and wood) help to create a welcoming cozy atmosphere in the house.
More photos →
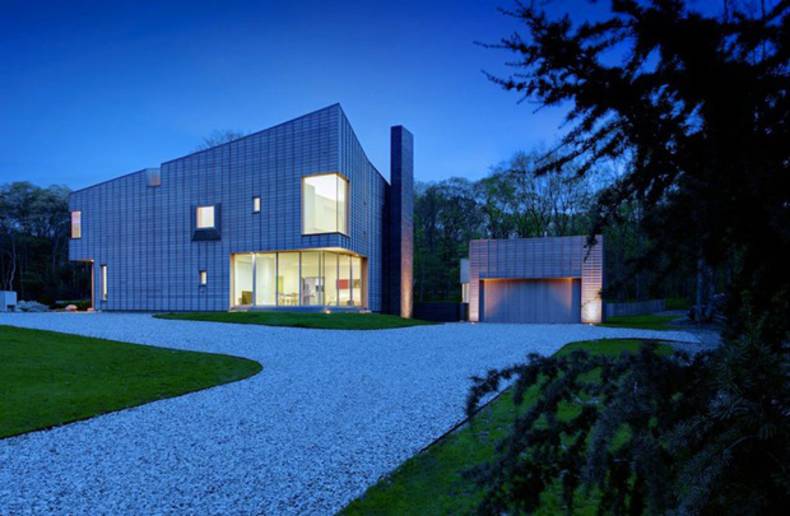
The designers’ company Morris Sato Studio has completed YN-13 House. Located in Shelter Island, New York, the mansion occupies an area of ??6000 sq. and consists of three separate buildings: a residential unit, guest house and garage. The exterior was inspired by Japanese style, the bleached vertical battens and cedar siding of the main and ancillary volumes’ of the guesthouse and garage merge with the terne-coated stainless steel roofing to form a unified textured appearance between the walls and the roof. The interiors are very light, modern and quit minimalistic. The residence is also characterized by open floor plans. Terraces and balconies are equipped for the rest, and even from the second floor you can enjoy the ocean view.
More photos →
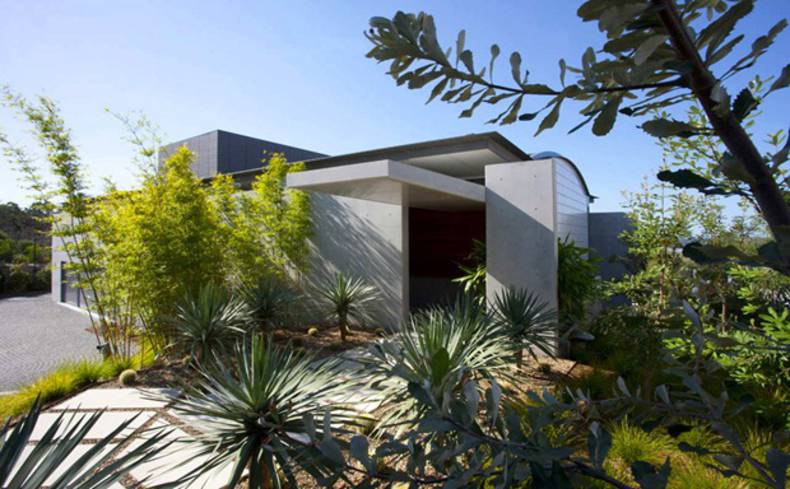
Australian studio Popov Bass Architects completed work on Mosman House in 2010. This modern three-story mansion is located in Sydney. The idea was to create a simple and calm design that blends into the surrounding landscape. The residence features five bedrooms. On the first floor there is a children's playroom and a garage. On the second floor you’ll find a seating area and master bedroom. The library is situated on the top level. As for decoration, the rough concrete walls are replaced by subtle wood finish, panoramic windows and mainly light interior make the house bright and cozy.
More photos →
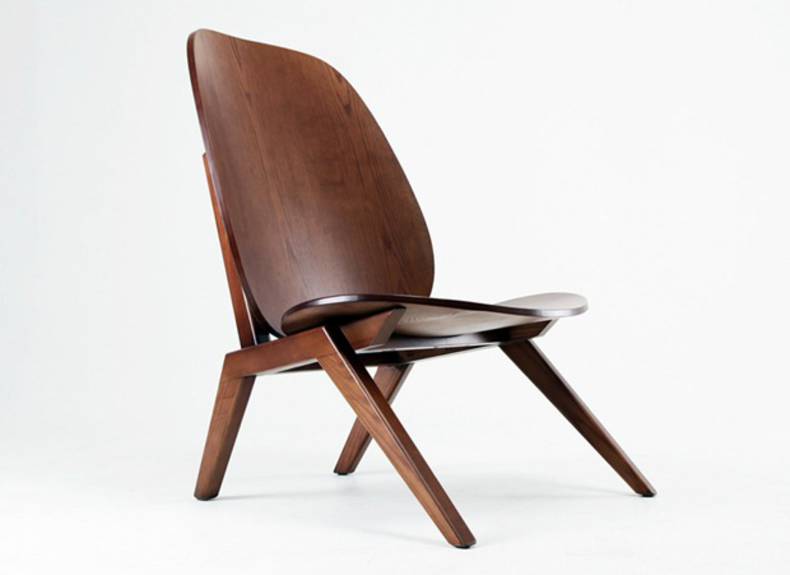
Minwoo Lee has presented his first lounge chair called Klassiker Chair. It’s interesting that there is no other objet has more memories of human body than chairs. The more time you spend in the chair, the more it remembers the shape of the body and adapts to it. Made of natural wood this item could also become perfect architecture and beautiful objet with holding memories and history of human bodies. In addition to comfort and functionality Klassiker Chair is also just a beautiful piece of furniture for the interior of your home or office. For more details visit the designer’s site.
More photos →
















