Architecture & House Design
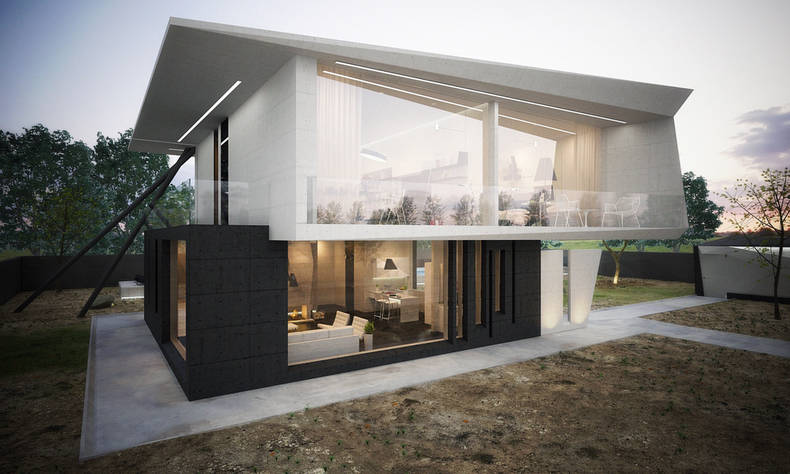
M House Project by Architect Marcel Luchian has a very unusual and arresting design, that primarily caused by contrast: composition of used material - glass and concrete, contrast of colors - matted dark and glossy bright, the contrast of forms of two shifted relatively to each other floors. As if the motto of the basis of the architects' design was a contrast. The luxury residence is situated in Singera, Moldavia. The interior minimalist design is also surprising by the unusual combinations of textures, light and shadow. The heating and air conditioning system are provided. M House Project will be presented at the 2013 GIS Architecture Expo Conference.
More photos →
More photos →

White interior and black facades represent a design decision which will always be in fashion. Swedish company pS Arkitektur have represented their version of this kind of design. The house, surrounded by a beautiful forest, is in Nacka, outside Stockholm. According to the task all the rooms had to be placed on the same level; for this purpose the most distant part of the house is based on the pile, whilst another part has a foundation, consisting of a concrete block. The architects have proposed a rational layout to arrange all the internal space in a line, forming a long chain of rooms. The facades are covered with roofing felt. The southern facade of the building adjoins the wooden outdoor terrace, which gradually turns into the natural landscape.
More photos →
More photos →

From time to time every citizen dreams to relax in the lap of nature, but not everybody has the desire and opportunity to burden themselves with the global house-building, so we have to look for lighter opportunities. Tree house, comfortably accommodating up to 4 people, can be easily installed within 5 days. It is designed by Blue Forest (which is based in the UK) - one of the world’s leading tree house specialists. If desired, the house can be installed even right on the trees, for such cases there is a special staircase, turning to the gallery around the house. Beautiful Wooden design also features two windows and large glass doors.
More photos →
More photos →
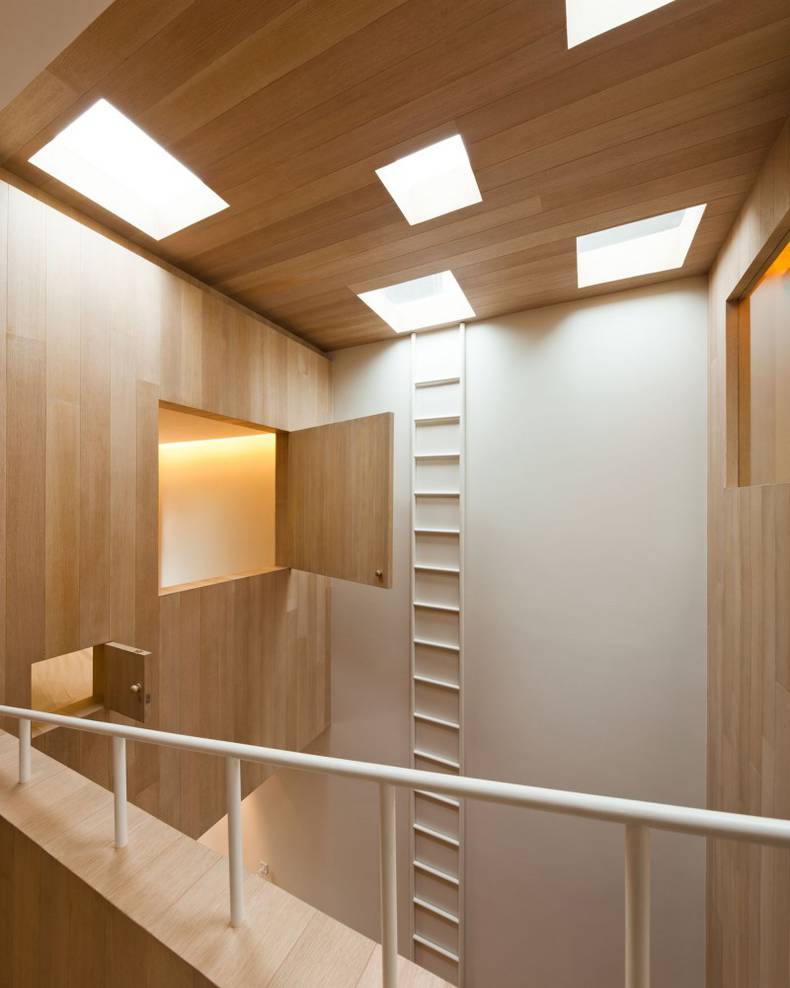
Very unusual and interesting project, called Bear House, was realized by the architects of the Onion Company. The house in Cha-Am Beach, Thailand, is built as a tribute to the collectible Bearbrick toy series, produced by the Japanese company Medicom Toy Incorporated. The owners of the house - Sittawat Sahawat and Nipapat Sahawat - are the Thai Be@rbrick collectors. Earlier the house looked as a three-storey building, which needed to be renovated. Now the house looks more like a larger version of the exhibition pavilion of the collectible bears, suitable for human habitation at the same time. An exclusive wardrobe, consisting of many levels and filled with tiny ladders, was designed especially for the collection. The British fashion designer Vivian Westwood and Stash have painted the big bears on the walls of the living-room and of the terrace.
More photos →
More photos →
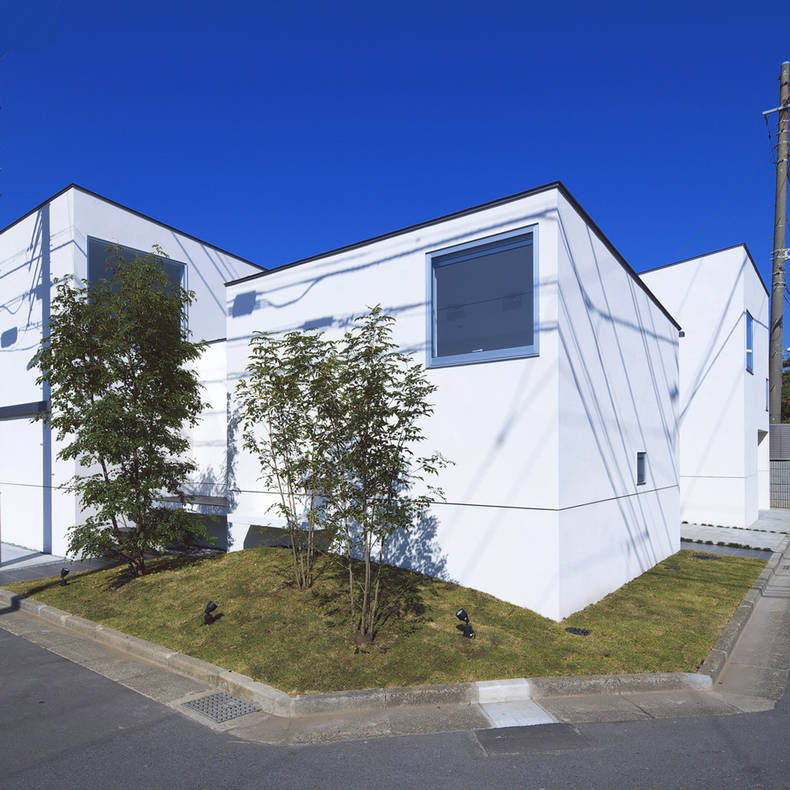
Satoru Hirota Architects have chosen a very unusual plan for a house in Kangawa (Japan). Four elements of rectangular forms are configured in a U-shaped plan, with rooms arranged around the outdoor patio. They face each other with their back facades, creating a closed composition, inside of which a paved courtyard locates. There is a centralized entry connecting the patio to the adjacent street. Due to the large sliding glass doors, a permeable circulation throughout the interior is possible. Within one of the four constructions studio space is organized, – the owners’ workplace. Two-story building except the studio includes kitchen-dining-living room, kids’ bedroom above a garage and a master bedroom with a bathroom.
More photos →
More photos →
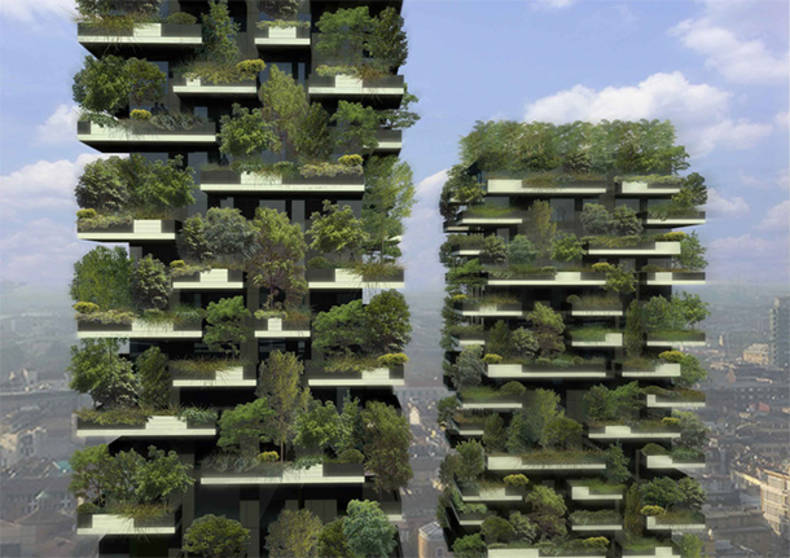
'Look how the sun is shining through the trees of the forest in the middle of Milan!' – this motto is taken from the site of Italian firm Stefano Boeri Architetti. Indeed, if you look up at the two monumental towers, you'll see the sun rays making their way straight through the branches of the real trees, that were planted around the perimeter of the buildings. The functionality of the vegetation layers is not only in their aesthetic appointment, but also in reducing the need for temperature regulation within the building and filtering the air of the city. For planting pre-grown trees were selected which correspond to regional climate, light and wind condition. The two buildings are the first of this kind in the world.
More photos →
More photos →
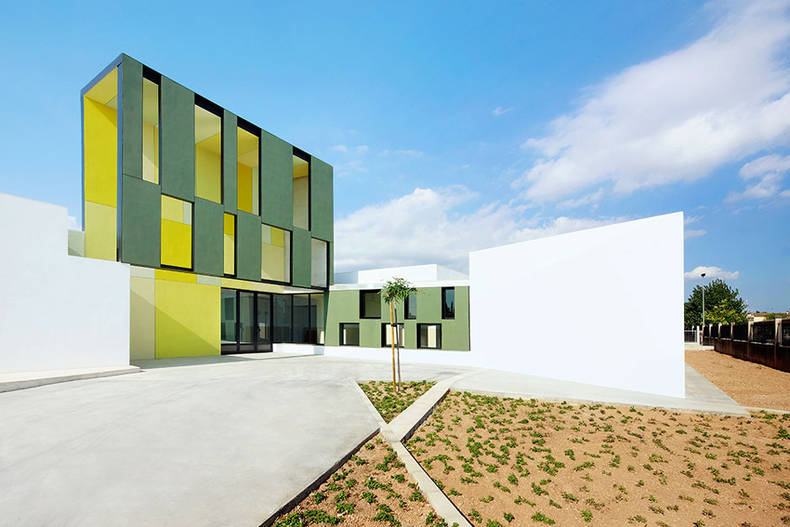
This cheerful building for Consell Kindergarten (Mallorca, Spain) has been incarnated by the architects of the Spanish Office RipollTizon. The building has an unusual Z-shaped form and includes a few classrooms, psychomotor classroom and a dining area with a kitchen. The form of the building was chosen as necessity of creating a connection with the adjacent housing, and opportunity for entering the kindergarten from the main avenue. The coloration of the kindergarten repeats the colors of the groves nearby, where oranges, lemons and limes grow. The classrooms are clustered by two; the clusters have a glazed facade and a porch towards an outdoor playground. The construction protects the terrace against rain. Orientation to the east provides natural daylighting.
More photos →
More photos →
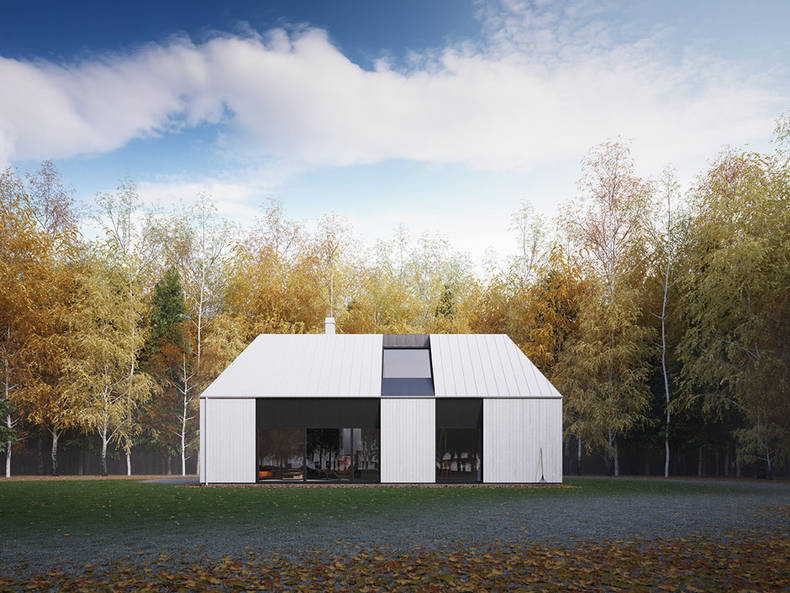
According to the architects Claesson Koivisto Rune a contemporary Scandinavian house should look like this prefabricated house called Tind. The name of the project is the word for Mountain Peak in Norwegian. Despite this, the roof of the house is not acute-angled, and the peak is cut off. It is a typical Swedish single-pitch roof, but with some flatness. The project was built by Fiskarhedenvillan for the Globo Art Space – non-commercial area aimed to promote design, architecture and culture. The distinctive feature of the Tind except the unusual roof is the window niches. There are only a few windows, but of a big size, stretching out on the full height of the facade. Due to this feature this facade appears as a rhythmic alternation of voids and fullnesses. The main material of interior design is a Nordic timber. In the photos below you can see the different colors of the concept.
More photos →
More photos →














