Architecture & House Design
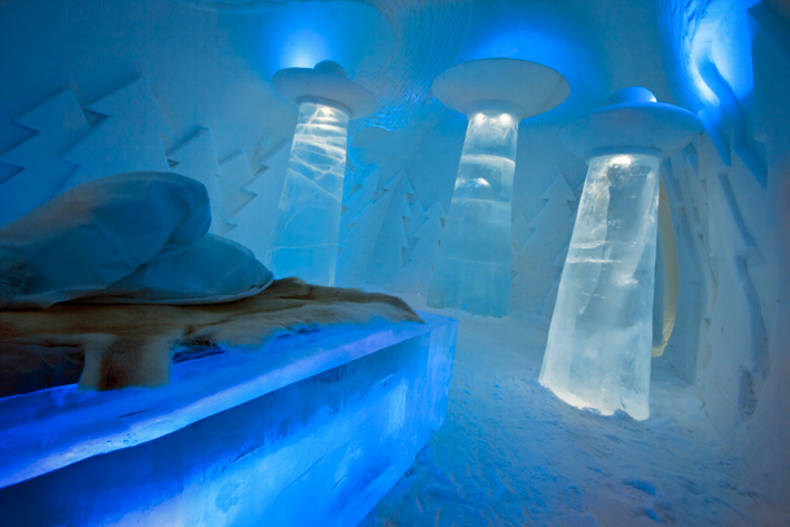
This amazing room is located in the Icehotel in Jukkasjärvi, Sweden. Panorama of "Beam Me Up" room is absolutely unreal: ice forest and flying saucers with the beams of light coming out of them and trying to pick you up at faraway unknown galaxies. The walls and the ceiling are made out of snow whilst the beams are made of the ice from the clearest Torne River (Sweden). "In the suite, the visitors should feel like they are a part of a story, that something is going on around them and that they are involved." say PINPIN, the creator of "Beam Me Up". PINPIN Studio is known for their works with design for play and play situations especially for children.
More photos →
More photos →
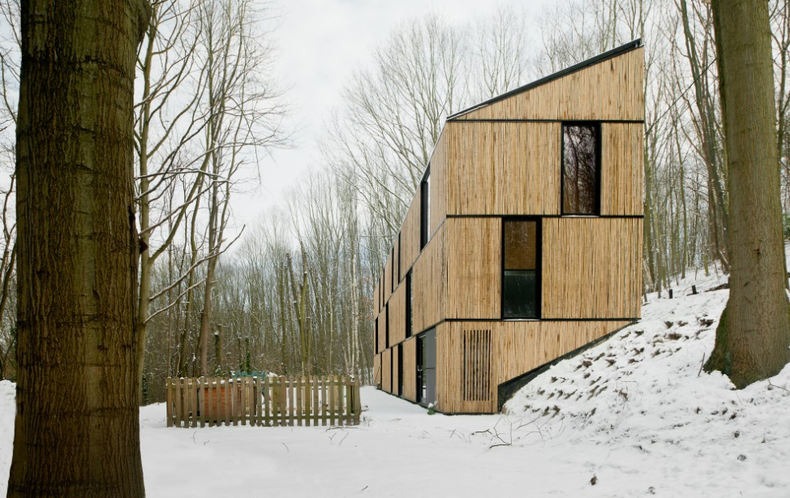
The main and almost the only building material for this house in Rotselaar (Belgium) was bamboo. Architects say that in terms of the ratio of quality and ease of gaining, it cannot be compared with any other material. A thick twig can shoot up in only three years. AST 77 Architecten have built this long and narrow home replacing the old buildings and running construction along an existing old retaining wall. The dwelling of the house is 26.3 m long and only 4.5 m wide. In the past there was a residential recreation zone, where people used to build their summer houses. Trees surrounding the house provide shade in summer and sun rays of daylight in winter. The house can be called an effective low energy house due to the heat pump, floor heating, extensive insulation, and a ventilation system.
More photos →
More photos →

Designers in different ways realize their imagination and creativity. Someone inclines to create an elegant and graceful work of art, someone gives a second life to waste materials and products, but Kyung Woo Han tries to break down the idea of the ordinary things, giving them an unusual view and surroundings. We'll describe a few examples - 4 Rooms by this Surrealist Artist. The first one is a White window. The window with deformed frame can be set right when viewed through a fish-eye lens surveillance camera. The second installation is a Green House with furniture floating in the water inside. Checkered Floor with distorted black-and-white patterns, making an effect strange and surreal three-dimensionality, is also the work of this line. And the last one is Found House where it is difficult to find the doors and windows. Other works of this eccentric artist you can find on his website.
More photos →
More photos →
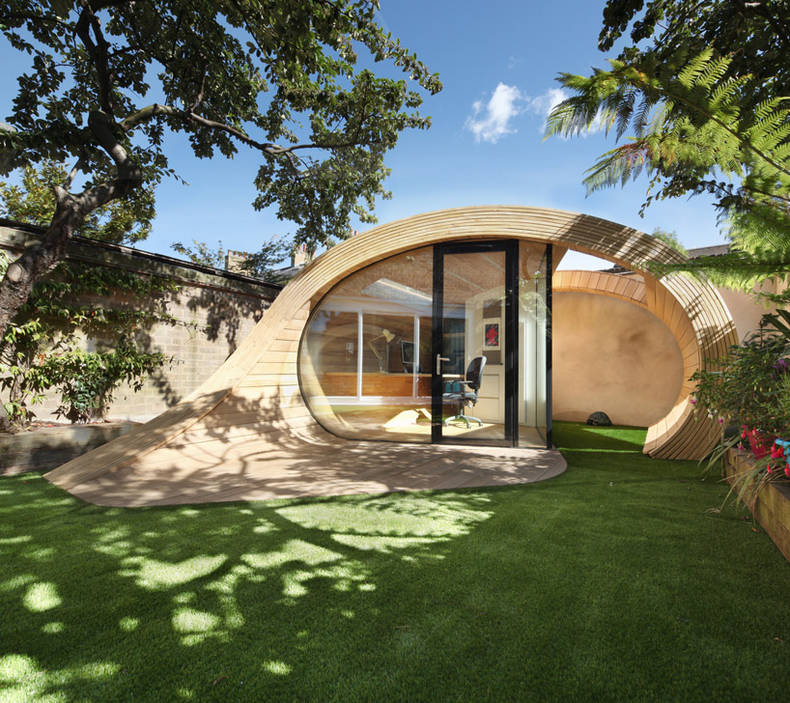
Very unusual form for office was created by Platform 5 Architects. Like a giant shell it curls over itself enabling a comfortable and secure residence inside. ‘Shoffice’ is located in northwest London remotely from the bustling city life. Office combines several functions being backyard office, storage space and sculpture at the same time. Surrounded by the small walled garden space Shoffice has a special open area that provides a space to store gardening implements. There is a terrace in front of the office that also surrounded by the wooden shell curves but it has an opening at the top for lounging in the sun. The building has a glass walls on two sides of it which provides natural light and beautiful view. The curved construction is made with two steel ring beams, timber ribs and a stressed plywood skin.
More photos →
More photos →
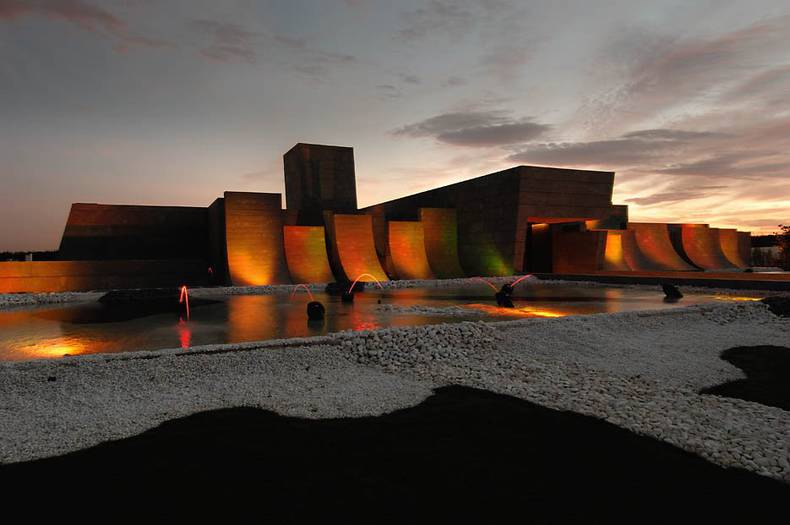
A-cero are famous for their stunningly beautiful and unusual architectural designs. Their latest work is the 1001 Nights House - contemporary home for a single family located in the suburbs of Madrid, Spain. Appearance of the building amazes with unique forms and produces an impression of mirage among the desert landscape. All the building is trimmed with black granite stone. Walls are placed angularly, which also makes some unusual effect. Surroundings of the house is sprinkled over with sand-like white material and calming pond flowing close by. Beautiful pool with illuminated fountains in the back garden creates a relaxing and soothing atmosphere. This luxurious contemporary home is a magic fortress offering most comfort environment for living.
More photos →
More photos →
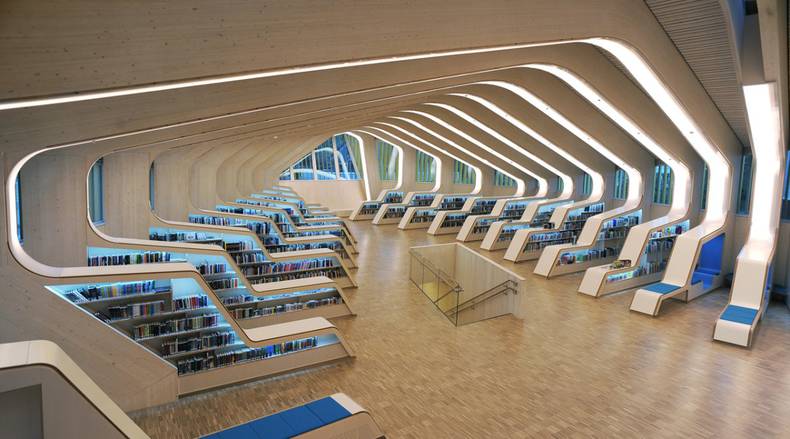
The new library in Vennesla (Norway) designed by Helen & Hard impresses not only for its beauty and unique architecture, but also for its multifunctionality. The building comprises a library, a cafe, administrative areas, meeting places and it has also an additional function to link an existing community house with learning centre together. The design of the building consists of 27 ribs made of prefabricated glue-laminated timber elements and CNC-cut plywood boards. These ribs create a unique form of the library informing the geometry of the roof, as well as the undulating orientation of the generous open space. Personal study zones are nestled in the ribs along the perimeter of the building. Each private zone has everything to make the reading process as comfortable as possible. There are acoustic absorbents which contain the air conditioning ducts, bent glass panes that serve as lighting covers and signs, and integrated reading niches and shelves. At the main entrance there is a loggia, against south/west side the façade is fitted with fixed vertical sunshading. In addition to the unique and beautiful design the library is a “low-energy” building, defined as class “A” in the Norwegian energy-use definition system.
More photos →
More photos →
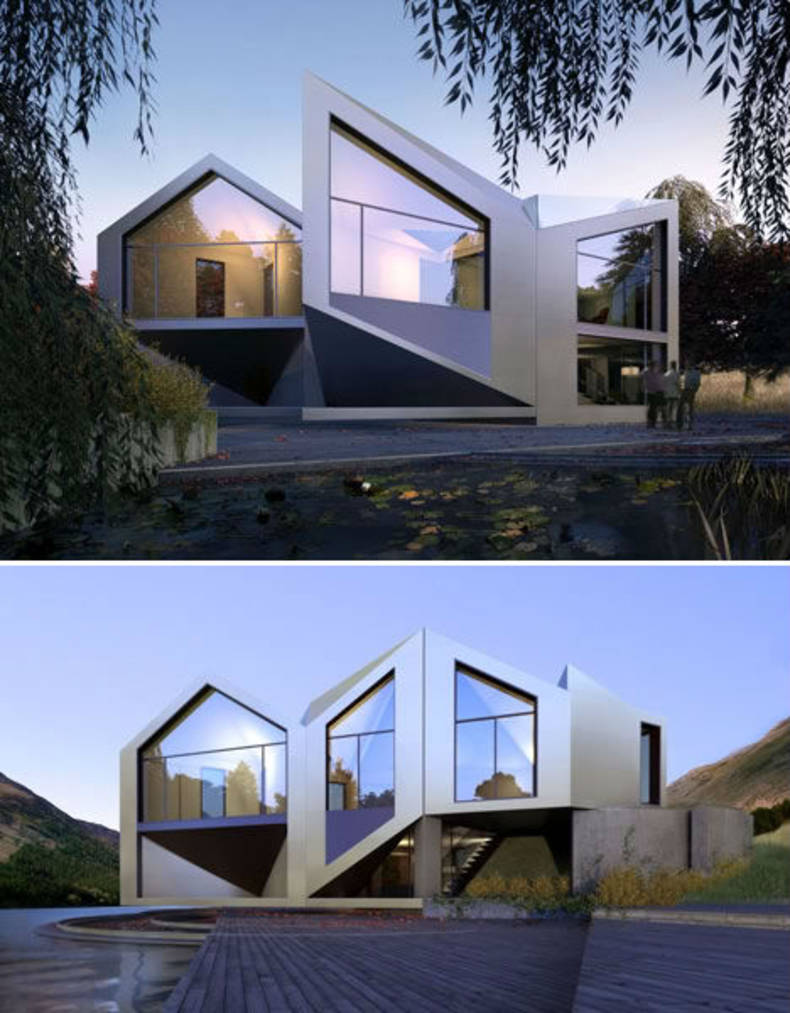
UK designers David Ben Grünberg and Daniel Woolfson have invented D*Haus that rotates and morphs adjusting to any time of year and remaining comfortable during all hours of the day. The house has a pointed shape on purpose to comply the mathematical formula to transform an equilateral triangle into a square. When it is sunny the interior partitions of the rooms transform into the exterior walls hiding the rooms from the sun. Moreover the house has a circular platform that rotates the house. Originally made for Lapland (Finland) where it is warm in summer and very cold in winter, now D*Haus has been adapted to be placed anywhere in the world.
More photos →
More photos →
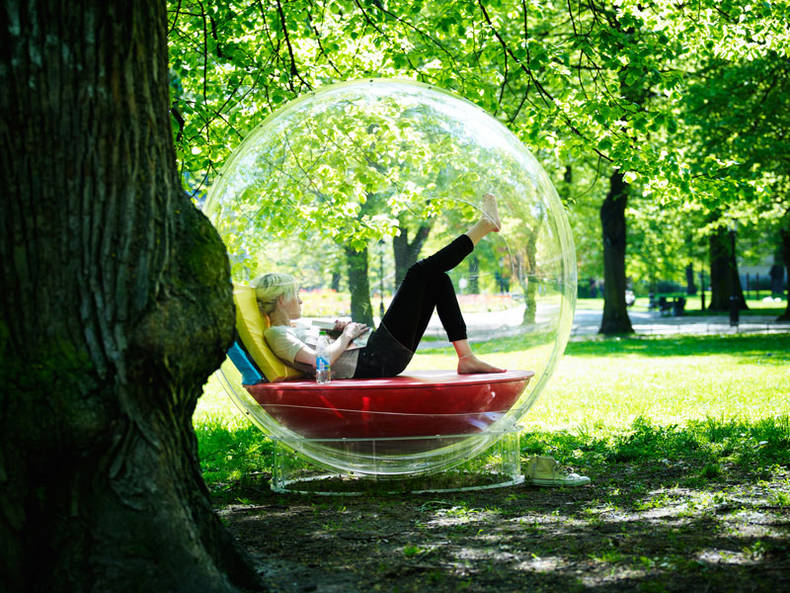
This fantastic piece of furniture was created by Micasa LAB for relaxation or feeling free without completely separating from the world. ‘Cocoon 1’ is a transparent sphere of 180 cm in diameter. The best of all characteristics is that it can be placed wherever you want, whether it be courtyard or a room, it can also be hung on trees or buildings and even you can go bathing with it. Cocoon 1 has various modules of different sizes that are chosen depending on function you want to use it for. Electricity , wi-fi, water connection and module for cooking makes it universal piece of furniture.
More photos →
More photos →
















