Contemporary Interiors
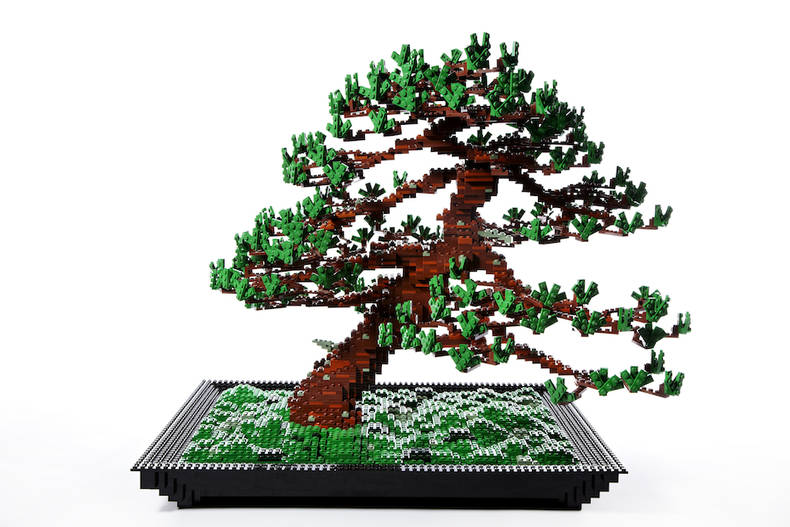
More photos →
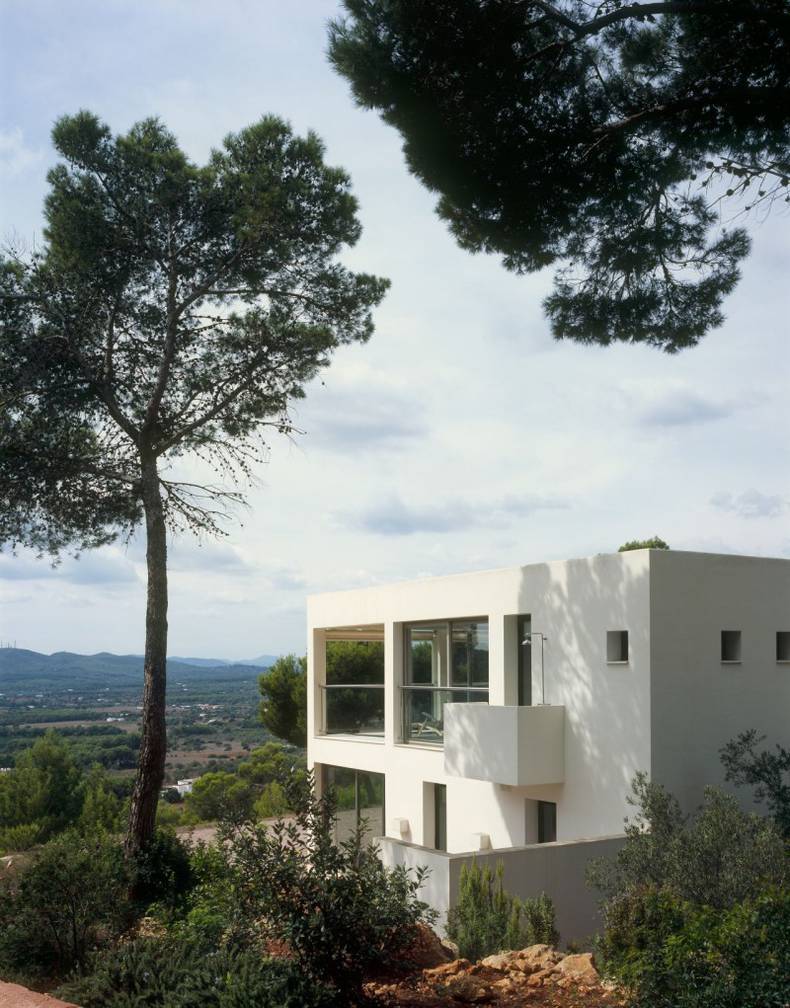
More photos →
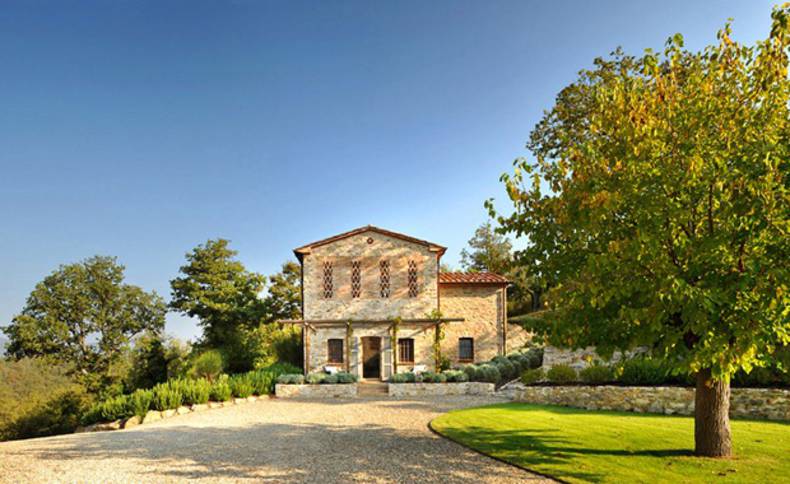
Luxurious Villa Spinaltermine is a private paradise for lovers of breathtaking countryside in Umbria, Italy designed by Nicky Dobree. There traditional Mediterranean style combines with modern elements. The mansion includes four bedrooms and bathrooms, as well as a detached guest house. Rich and warm interior is complemented by open-air terraces, gardens equipped with dining table and seating area under a canopy, as well as endless pool. This villa is a wonderful place to spend time inside and outside, especially in the warm time of year. And if you want to spend some days in paradise, just rent this villa here.
More photos →
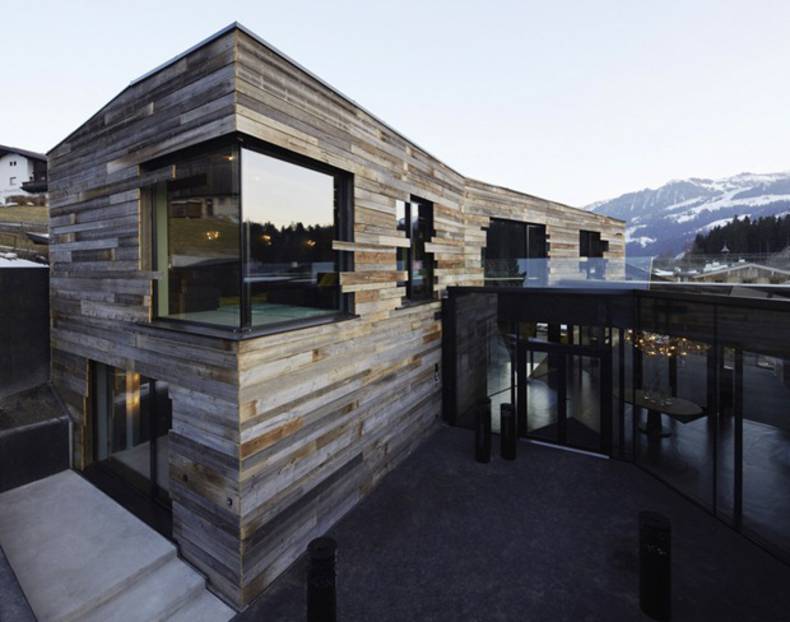
The project of Kitzbuehel Mansion was presented by Splendid Architecture. Located in the Austrian Alps, it is ideal for two people to live and a large number of guests. The mansion is divided into three parts, each of which carries a functional load. On the first floor there is a guest unit, an office space, a laundry room and a wine cellar. At the middle level the main entrance, a kitchen, a dining room, a master bedroom and terrace. The upper floor includes a spacious living room, a library and spa. It offers most magnificent mountain views. Comfort and coziness, which are felt in every room, were created by the use of warm materials and colors.
More photos →
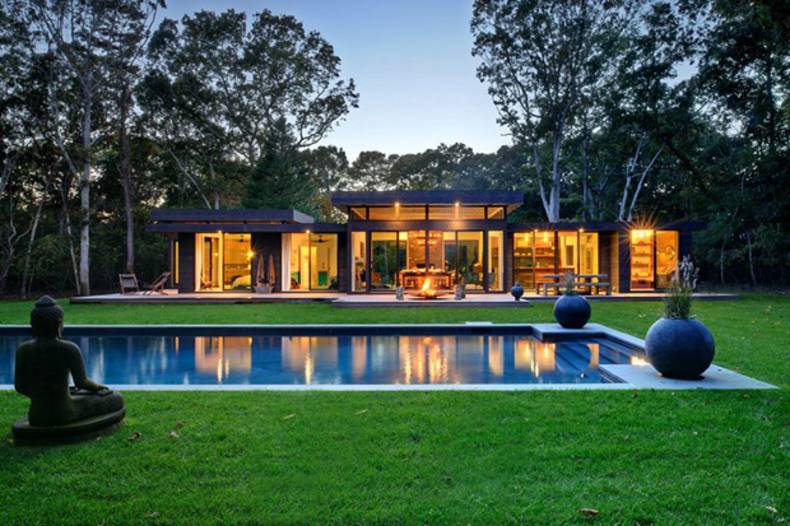
The design studio Bates Masi Architects has completed this original Robins Way Residence in New York, USA. The client, an interior designer and DJ, has planned a complete renovation of the house, built back in the 1960s to come here on weekends. The main goal was to bring modern spirit in this historic building, paying great attention to acoustic and lighting. Thus, a natural rope was appeared as a key design element. Between the existing ceiling joists, the rope was woven through a digitally fabricated framework. A large sliding door is woven with the same rope to provide privacy from the neighbors and shield the sun at various times of the day. The skeleton of the house and was history preserved, so this project combines old and new design solutions. Via
More photos →
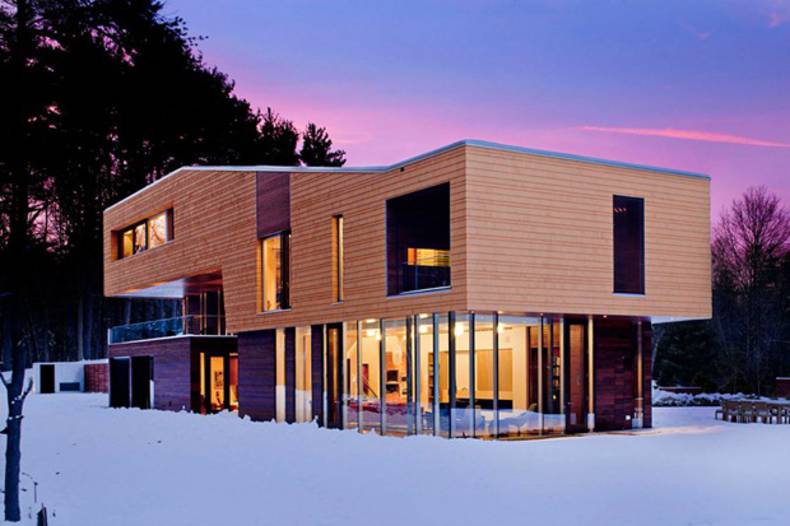
The design studio Andrew Cohen Architects from Massachusetts worked on the design of Page Road House, located in Lincoln, near Boston, USA. The area of ??the three-storey residence is 650 sq.m. It fully reflects the love of fine art and environmental concerns. The owner is an organizer of charity events, so she wanted them to be hold directly in the house. That’s why the mansion is spacious and private at the same time. On the first floor there is a kitchen and a main living room, which provides direct access to the terrace. Panoramic windows from floor to ceiling make the natural environment closer. The master bedroom and office are located away from the public area to provide privacy.
More photos →
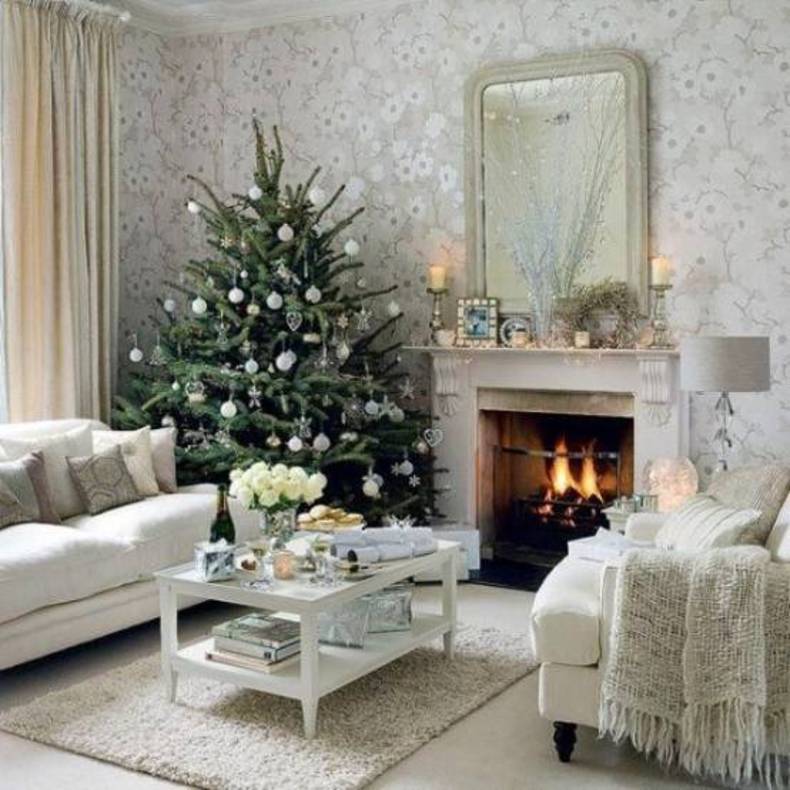
Do you like a white Christmas, when everything is sparkling? If yes, you shouldn’t wait for Mother Nature and be dependable on weather. Just decorate your house using a white and silver theme. The first idea is snow spray for Christmas tree. You can give it a light dusting or make it look like a heavy snowfall. Adorn the tree, walls and lighting with clear, white and silver ornaments, snowflakes, glass ornament icicles and angels. And don’t forget about garlands or curls of white or sliver ribbon nestled in the tree. A very pale aqua blue ribbon can also be used to imitate the subtle blues of a snowy landscape.
More photos →
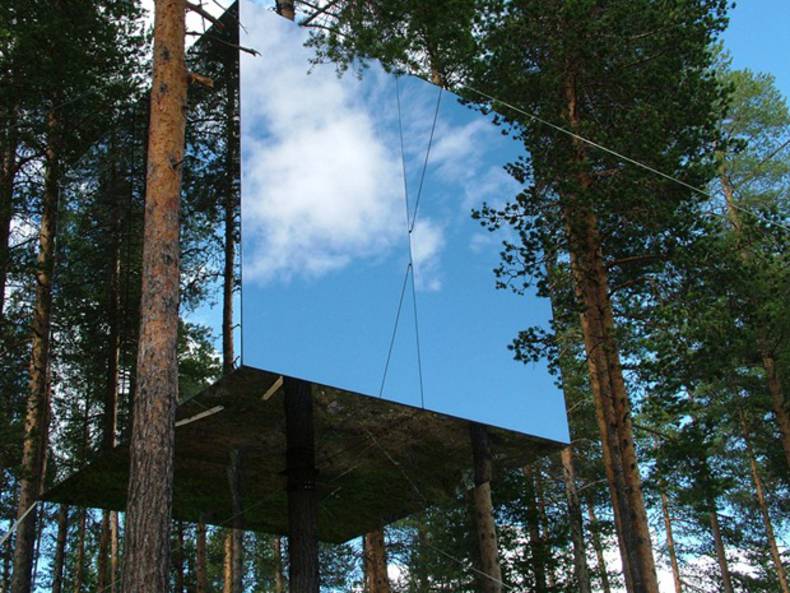
The concept of Treehotel is a truly unique experience, where nature, ecological values, comfort and modern design are combined for an exciting adventure. It is located in Harads, Sweden, near the Lule river, in the heart of the unspoiled nature, where you can enjoy the serenity, leaving the stress and problems of modern life. At the moment the hotel offers five extraordinary rooms, and all of them are absolutely unique in their interiors, decorating, furniture, lighting. Their sizes also differ and range between 15-30 square meters, the largest room can accommodate up to 4 people. As for me, the most exiting design is Mirrorcube, whose walls are invisible for people’s eyes. From Treehotel’s rooms you get a fantastic view of the valley, miles of forest and the powerful river. For more information visit the site.
More photos →
















