Contemporary Interiors
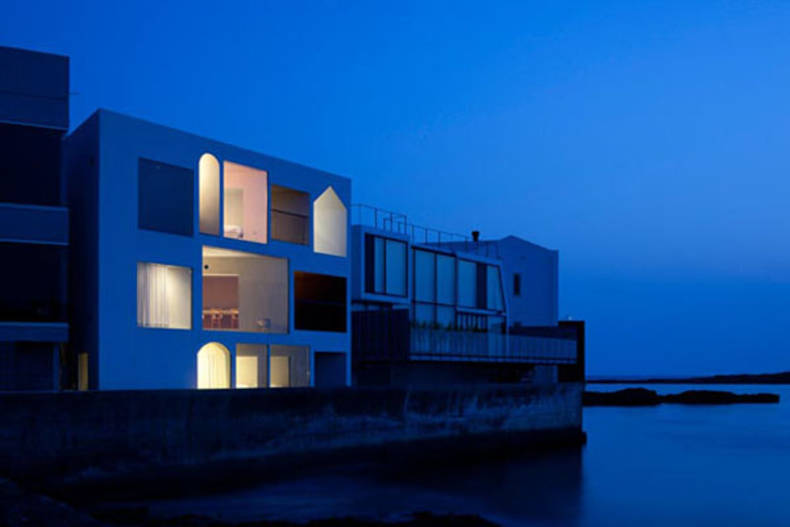
Nowhere but Sajima House in Japan embodies elegance and relaxation. It?s located in a small fishing village not far from Tokyo, but provides tranquility and beautiful overviews of Mount Fuji and the Enoshima peninsula, so the owners could have a rest from the city bustle. Interior and exterior of Nowhere but Sajima House were designed by architect Japanese Yasutaka Yoshimura. In addition to a sense of comfort and calmness, you\'ll find everything you need to get new experiences and inspiration. This wonderful house is offered for rent now, you will be able to spend vacation, a small party or wedding there.
More photos →
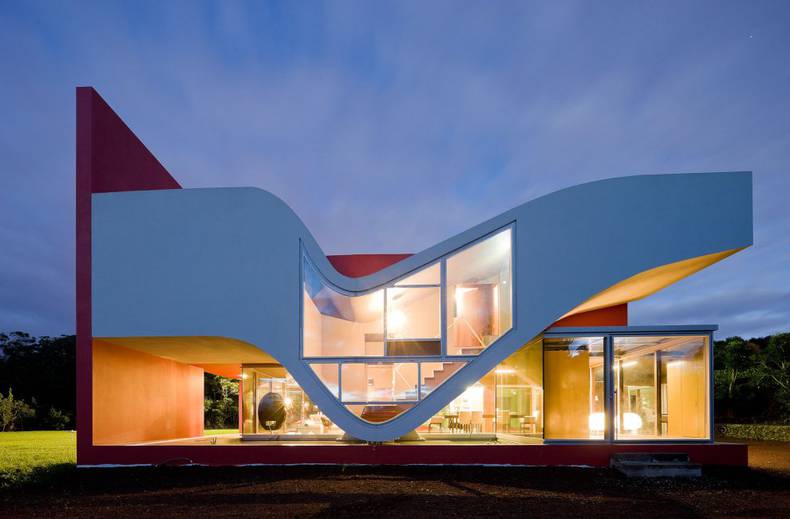
Portuguese architectural studio Bernardo Rodrigues Arquitecto has completed its work on a project called ?House on the flight of birds?. It was designed for one family. The site is located on the island of San Miguel, which is part of the Azores Archipelago in Portugal. Design strategy was formed under the influence of the rich natural landscape and climatic conditions. A new project aims at preserving the relationship with a wonderful outside world. Several covered terraces of various sizes, as well as wavy patios, which you will find on the roof, create the expression. You can see beautiful contrast of white and red. The corridors are protected by glass. So the weather will not prevent from comfortable living.
More photos →
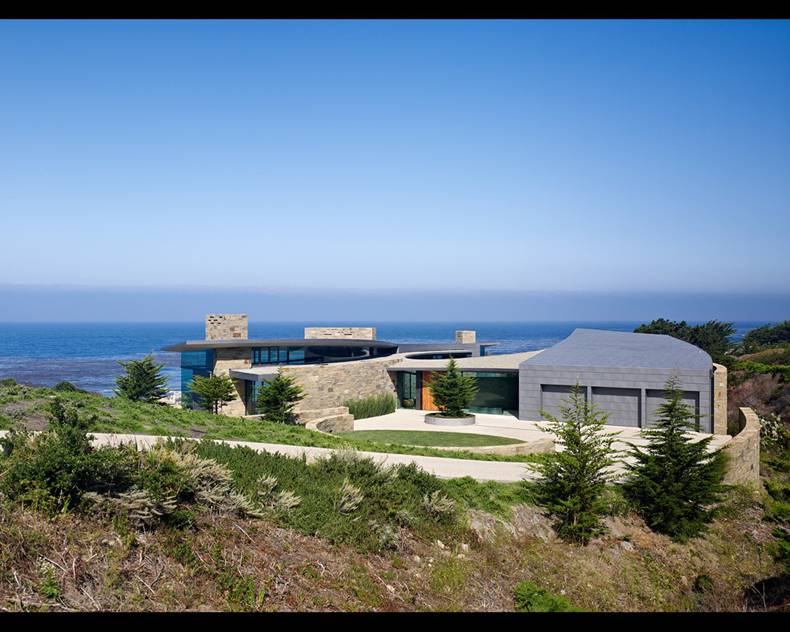
The Otter Cove Residence sited in sloping terrain and overlooking the ocean in Carmel California was designed by Sagan Piechota Architecture Studio at the area of more than 10,000 sq ft. It is composed of contrasting fields of glass, stone, steel and wood with interior and exterior landscaped courtyards. This residence don?t leave anyone indifferent, not only because of unique architecture and creative design but also because of the breathtaking surroundings and ocean views which one can enjoy without leaving the house due to the large glass panels. The interior is characterized by the usage of natural materials ad the play of the calm colours such as brown, white, yellow and grey. The residence consists of two levels connected by the hall. Have a look.
More photos →
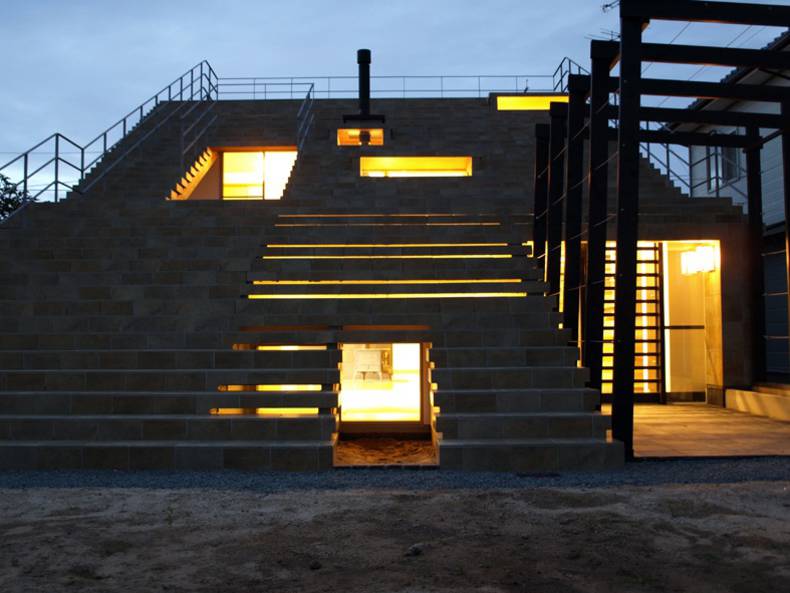
Who said that the house can be only a shelter? Look at this Stairs House which is a beach-side residential home in Shimane Prefecture, Japan designed by Y+M Design Office. A façade of this unusual dwelling forms a staircase to the roof, so you can climb on it. Claimed as coolest house ever, the Stairs House or Kaidannoie combines the family home, space for communication and area for playing. The stairs construction also provides the house with the necessary ventilation and lighting. Kaidannoie was created for the family of teachers who wanted their house “to gather people”. The house looks really extraordinary. Well done!
More photos →
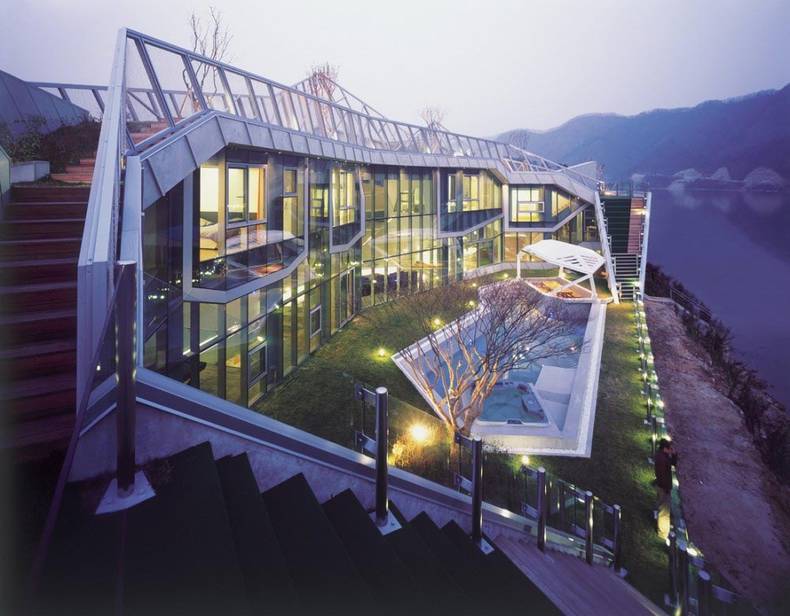
Island House is built on the Han River in South Korea’s Kangwon-do prefecture. This stunning residential complex runs over an area of over 700 square meters. Wonderful nature surroundings and features of the space led HyoManKim, of IROJE KHM Architects, to such an idea: Form of site = Form of architecture = Maximum efficiency of landscape. This house sits on the mountain area and provides a wide panoramic view of picturesque river. There is a unique stepped roof garden that creates the sloped ceiling lines. This design is contextual to its surrounding site with the composition of irregular polygonal shaped concrete mass and metal mesh. The angled steel and glass façade is designed in such a way to maximize the views when one is sitting inside the house and enjoys views of the landscape beyond and between different parts of the house.
More photos →
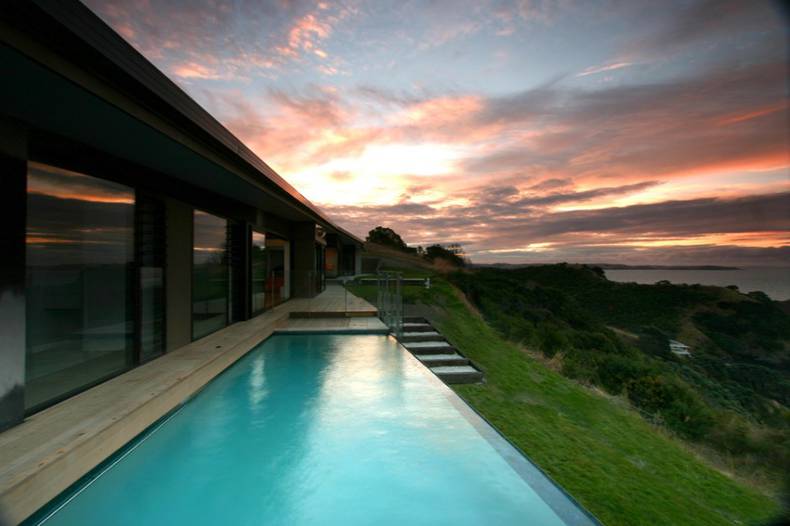
This interesting house, called Korora House, was designed by Daniel Marshall Architects on Waiheke Island in New Zealand. The house is situated on a hill, which allows it to have a panoramic view of the picturesque countryside. The architects decided to respect the beauty of local nature and tried to create a home that would blend harmoniously into the landscape. The house consists of several parts connected together by two courtyards. This structure has been created to provide enough space for outdoor recreation and to protect these areas from the strong winds, prevailing on the island all year round. The use of materials such as cedar and plywood roof reflects weekenders past the island and form a rock inspired by Stoney Batter gun emplacements.
More photos →
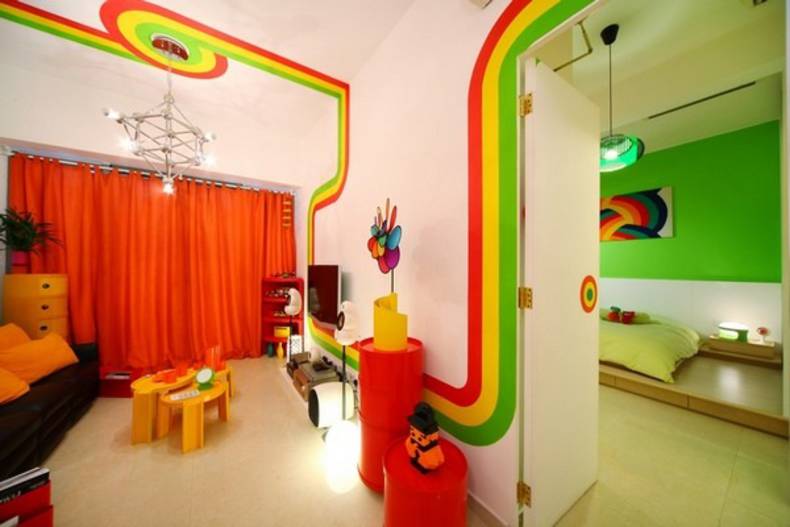
Just have a look at this wonderful pretty Rainbow house in Hong-Kong designed by Moderne. The company has turned an 830-square-foot apartment in Tsuen Wan into a magical funhouse at the helm of the head designer Max Lam. Needless to say that the flat is the heaven for the family with children. The main colours in this palette are red, green and yellow. A whimsical Technicolor background is classical pieces of '60s and '70s furniture from designers such as Marc Newson, Erik Magnussen, and Olaf Von Bohr. The rainbow is everywhere, in every corner, in every detail. The walls of different colours create the contrast between different spaces. I guess this house won’t let anyone to be bore!
More photos →
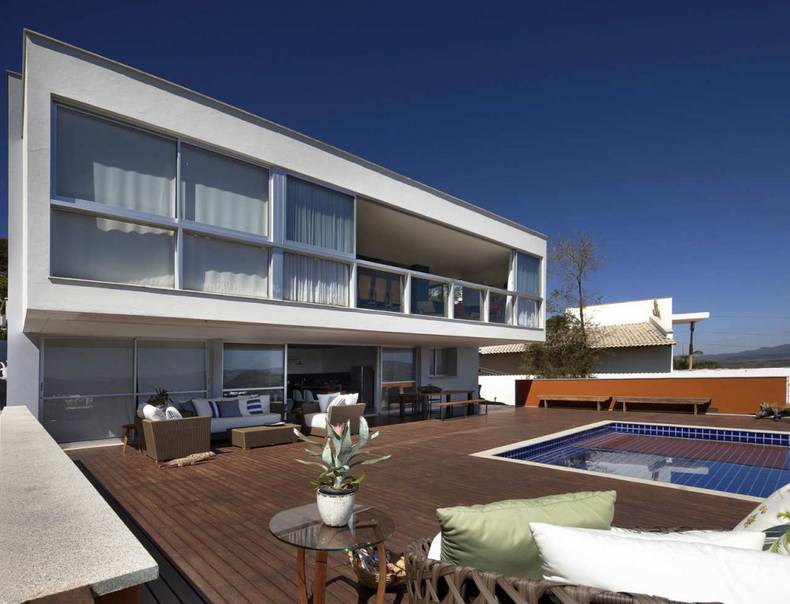
This beautiful modern Lake House, located in Brazil, was built on a sloping site with beautiful views of the surrounding nature. The authors of the project were specialists from David Guerra Architecture. The architects were eager to involve the surrounding landscape and make it an integral part of house, so the residence was equipped with large windows, a spacious outdoor terrace, which offers an amazing overview. Description from David Guerra: '?The 340 square meters residence was projected to a business woman with an adult son and, in the first floor, you can found the garage, hall, laundry room, living room, dining room, balcony, guest bedroom and master bedroom. In the lower floor there are the games room, the gourmet kitchen, bedroom, service area, service bedroom and bathroom, son?s bedroom (with an independent entry), balcony and a deck?.' The owners like to receive guests, so the Lake House combines mix of styles and partly open-plan.
More photos →
















