Eco Houses
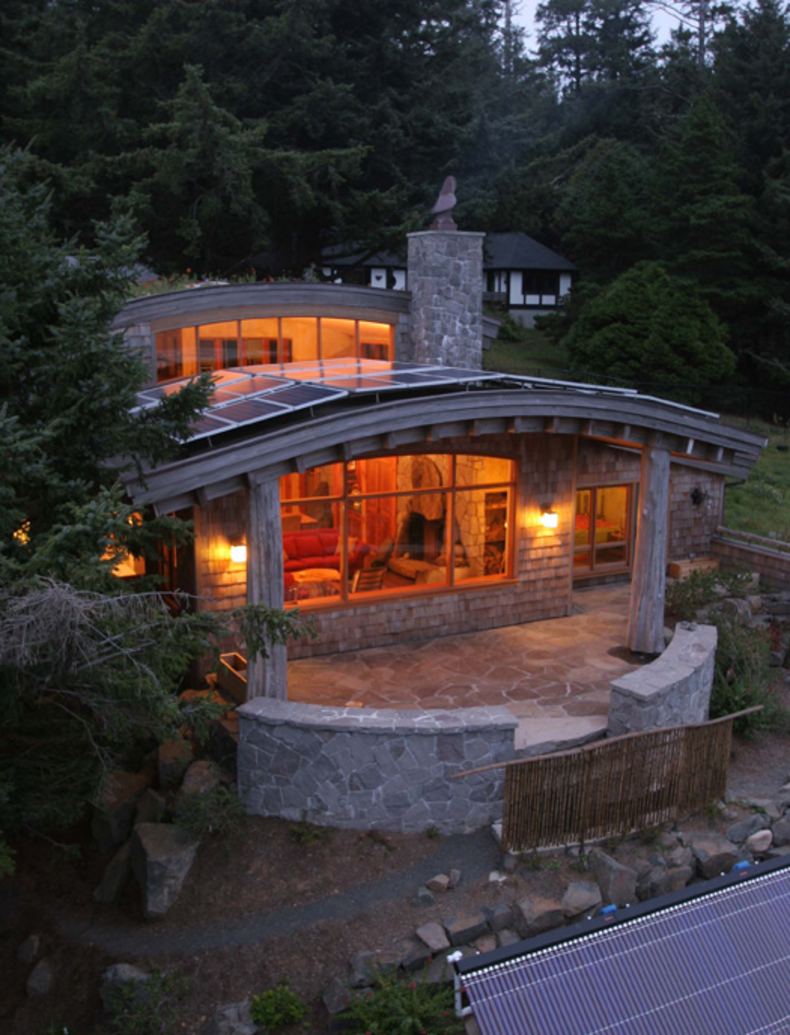
This small, charming beach house is located close to the coast in Oregon and it is very energy efficient. The house was designed by specialists from Nathan Good Architect, and got the name Cannon Beach Residence. Designed to generate as much energy as it consumes on an annual basis, the home is pursuing the goal of being a ?net-zero-energy? residence. The environmentally responsive design promotes a healthy indoor environment, saves energy with an ultra energy-efficient envelope, and utilized recycled and salvaged materials in its construction. During the construction were partially used recycled and natural materials. The house has a lot of windows, which offer magnificent views of the beach from the one side and of rocks from the other side. Interiors win over their comfort, coziness and incredible warmth due to wood surfaces. Via
More photos →
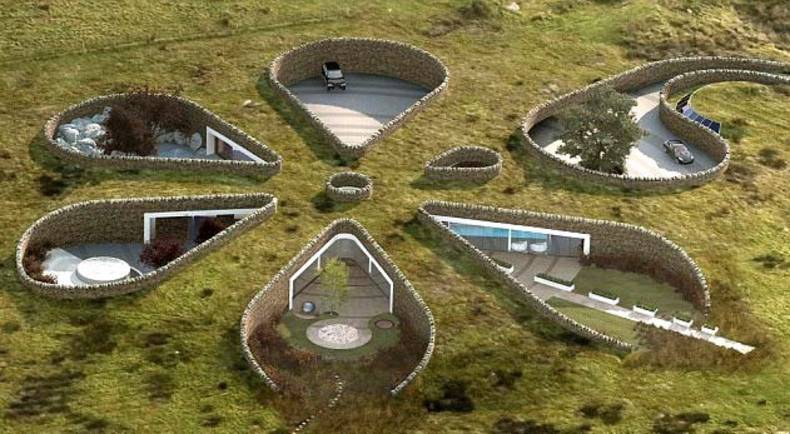
It is very popular trend nowadays to become closer to the nature in different ways. People buy the houses in the countryside and use modern eco-friendly technologies. Lots of architects are inspired by the nature creating their masterpieces. So does Make Architects company. It presented a project of a dream home based on an eco- futuristic design in Bolton, a town not far from Manchester in the North East of England. This huge 8,000 square feet flower-shaped house looks very interesting from above especially at night when it is lighted against a background of the green land. High quality design was extremely important, but the opportunity to deliver a home of optimal environmental efficiency was identified as the primary focus for this project. The four-bedroom, single-storey family home is the first zero carbon property in this area. Different installations such as the ground source heat pump, the photovoltaic panels or the wind turbine makes this dwelling really eco-friendly and innovative.
More photos →
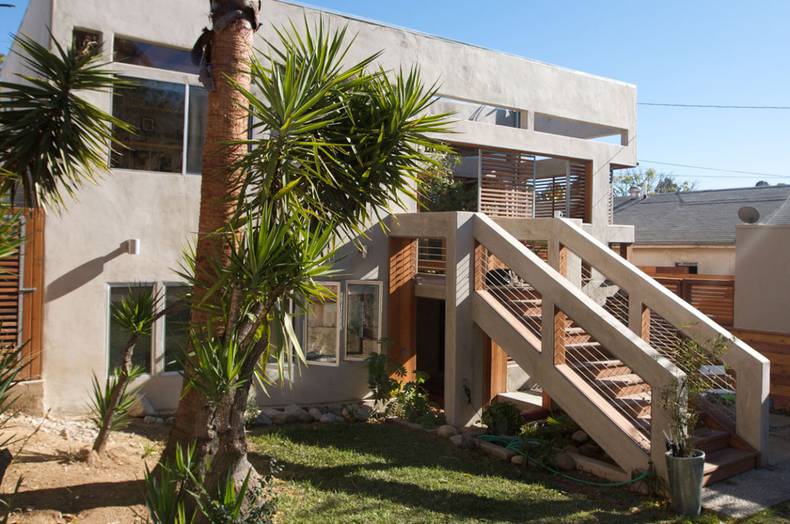
Today we are going to review one more project of remodeling and expansion, which was designed by the architect Jeremy Levine. As a result of the work, area of the house was expanded by more than one-third, but it?s not the main point. In addition the fact that the house was enlarged and completely renovated, a number of transformations made the building more environmentally friendly. So, the house was equipped with solar panels, large windows that allow using of natural light and a special ventilation system, which replaced the artificial air conditioning. An interesting solution was invented in order to save the trees near the house. In their locations was decided to equip small courtyards.
More photos →
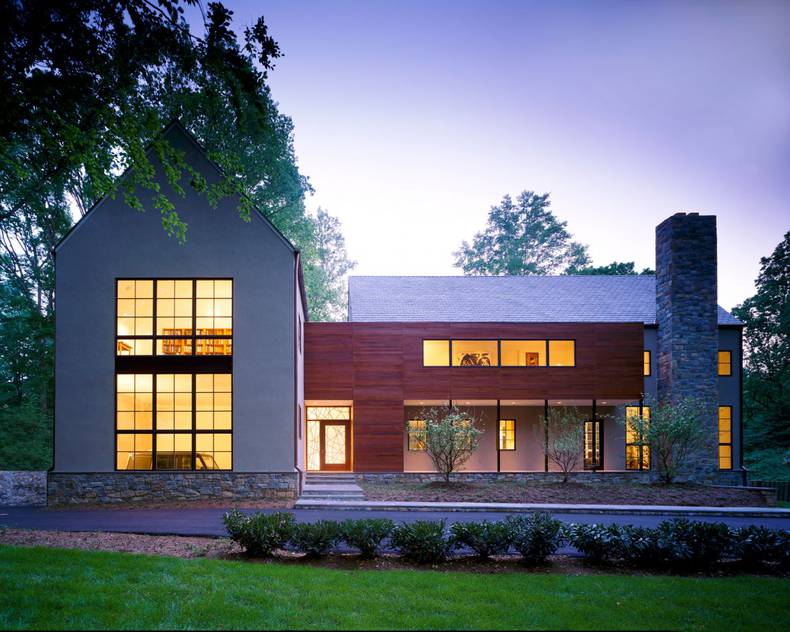
Burning Tree Residence is a mansion of 350 sq m, built by the David Jameson Architect in a secluded and quiet place in the U.S. state of Maryland. During the construction of the house architects faced with a number of limitations, such as a small budget, space and nature. So it was decided to use part of recycled materials. This factor did not affect the appearance and characteristics of the building, but the economy had turned very significant. The house consists of three blocks, which are placed on a common foundation. Extensive wall glazing allows to maximize natural lighting and interiors look very bright. This house is also energy efficient. For energy supply the residence was equipped with solar panels that provide the whole power inputs of the building.
More photos →
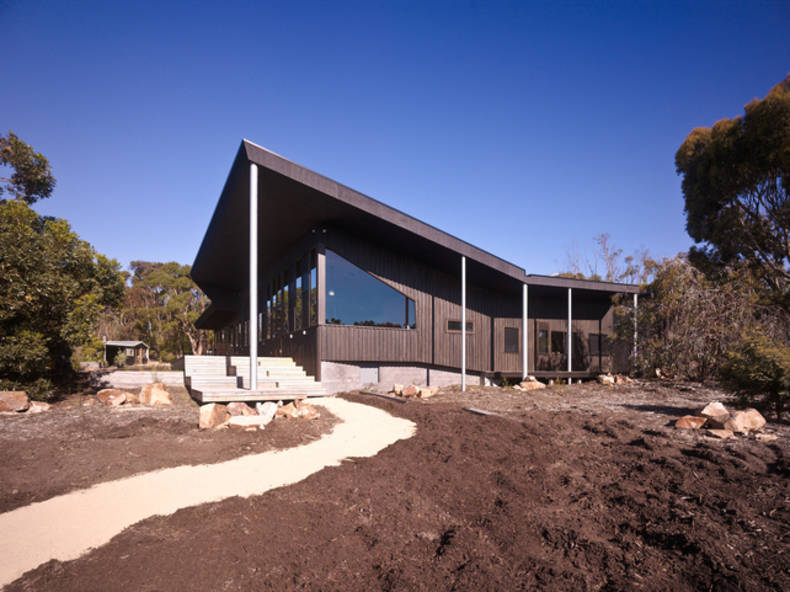
Somers Courtyard House was designed by the company Rowan Opat Architects and located an hour's drive from Melbourne. Exterior of the building clad in dark wood can be called a bit unwelcoming, but you?ll change your opinion entering the house. Inside you can see more than cozy interiors which provide lots of light due to the large windows, wood finishes trim and real warmth of the family hearth. There is a small square courtyard in the central part of the building. This interesting house was designed according to the latest standards of energy saving and exists entirely independently from the rest of the world, using their own passive solar energy.
More photos →
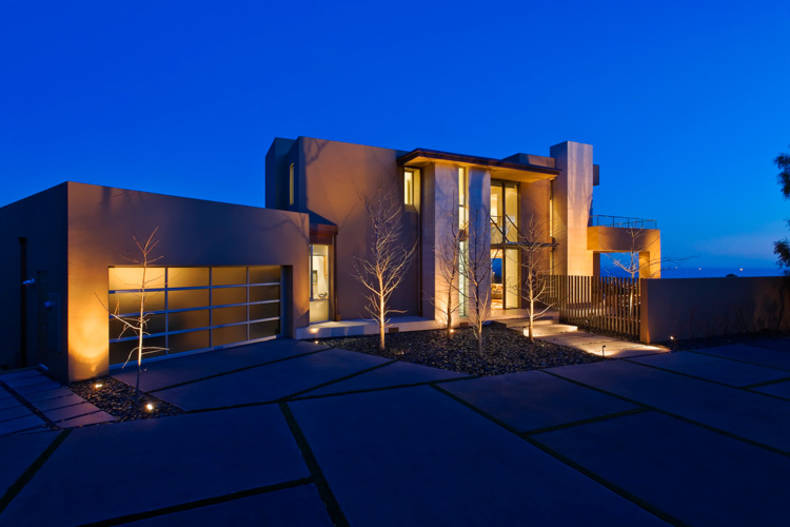
This not large but very comfortable and functional home is located in California and was designed by the company Shubin & Donaldson. The house is situated in one of the most prestigious areas of Santa Barbara, and despite the fact it is not as impressive as the surrounding houses, the residence has all attributes of luxury and elegant life. There is two-car garage, two offices to work at home, gym, a spacious pool, several open areas that are used for rest and meals, as well as beautiful overview of the ocean, which is traditional for contemporary California houses. The house is not only comfortable and beautiful, but also energy efficient. It is equipped with three solar systems?for electricity, water heating and pool heating, and also has natural ventilation and lighting systems.
More photos →
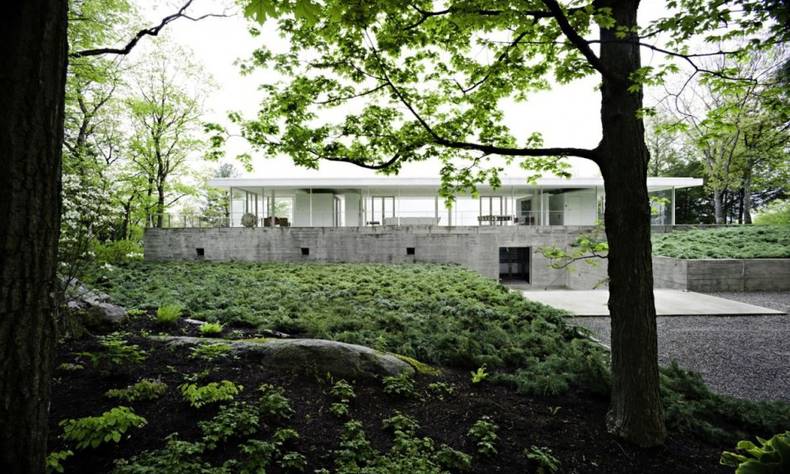
The house is located in profound tranquility place that reflects natural environment of the majestic Hudson River. The surrounding nature is impressive, the air is clean and soft, the space breathes with calmness… “A place where twilights are a thousand colours as the water breaks into a thousand reflections.” This was the association of Alberto Campo Baeza, the Spanish architect who designed this wonderful Olnick Spanu House.
More photos →
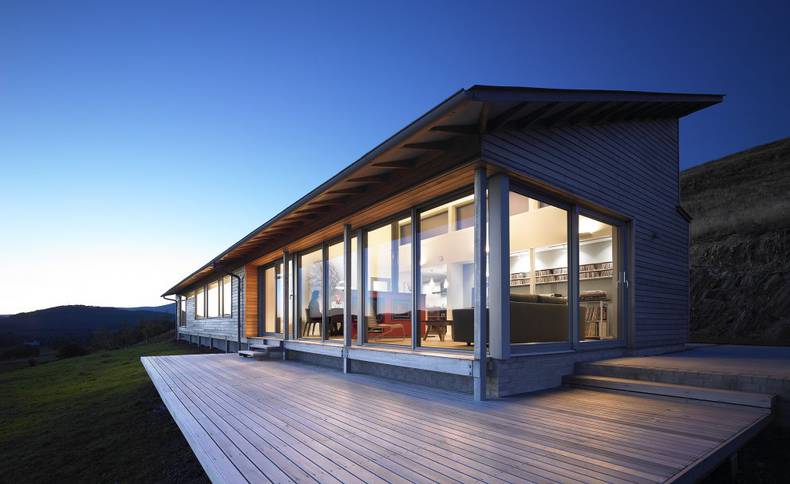
Houl House by Simon Winstanley Architects was built in Scotland. The house is situated on a hillside and partly sunk into it, which helps to protect it from cold northern winds and opens a nice view over the valley, nearby river and mountain range behind it. The residence is almost completely provided with electricity by wind turbines, large windows allow to save indoor lighting, and modern insulation system helps to keep a comfortable temperature inside the house all year round. As a result, we could see one more contemporary eco-house on the pictures below. The Houl received an Award in the Residential category of the 2010 GIA Awards.
More photos →
















