Extraordinary Houses
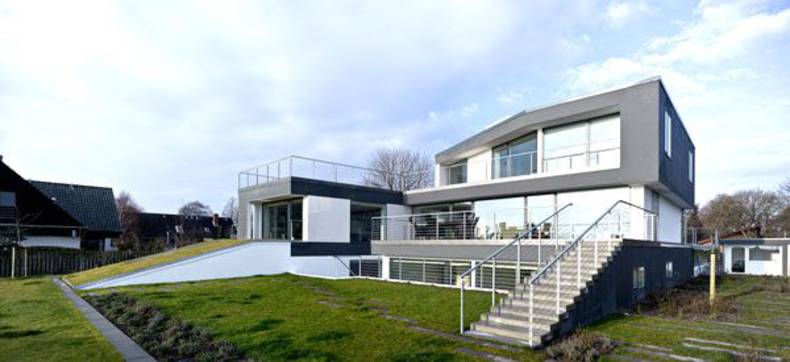
House called Z House was built in Denmark by local architect Eva Harlou. The structure is located near the shoreline on the eastern coastline of Jutland, which provides excellent overview of the sea from windows and terraces. The house was designed for big and happy family consisting of two adults and four children. It has three levels, so there are no problems with lack of space. In addition this unusual house was equipped with large pool that is located on the first basement level. The basement also includes garage, storage, wine cellar, game rooms and bathrooms, public areas situated on the first floor and private spaces ? on the top level. Unusual Z-shape adds originality to the house. Via
More photos →
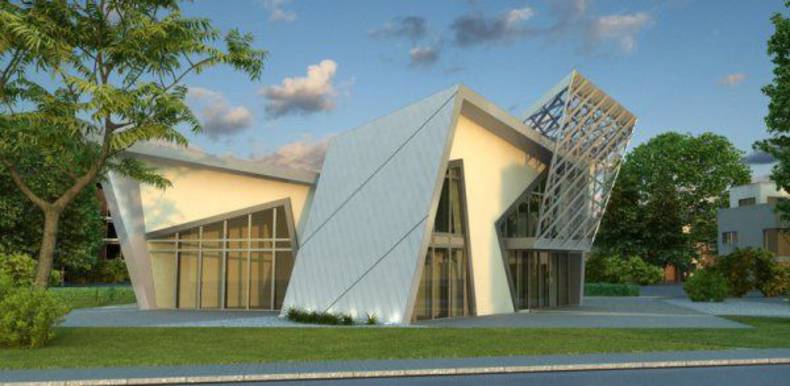
The Villa by New York-based Studio Daniel Libeskind is the great example of the ?twisted architecture?. It is always nice to see something that breaks out of the mold of the ordinary and tries something new. And this very villa is such an object. The main feature is completely unexpected angles and creative approaches. The house is unique at every turn. The Libeskind Villa is formed of three floors, at basement, ground and first floor levels. It offers maximum insulation and durability, cutting-edge technologies and compliance with some of the toughest energy-saving standards across the world. The elegant zinc façade enables the use of green technologies such as a solar thermal system and a rain water harvesting system. The façade, adorned with mullions and concealed fittings, also offers maximum thermal insulation, noise reduction and weather resistance. Completed with jacuzzi and sauna, TV screens behind bathroom mirrors, a fireplace room, aluminium framed balcony, underfloor heating and optional extras of a swimming pool or garage Villa will become a perfect home for the moderate price tag of £2 million.
More photos →
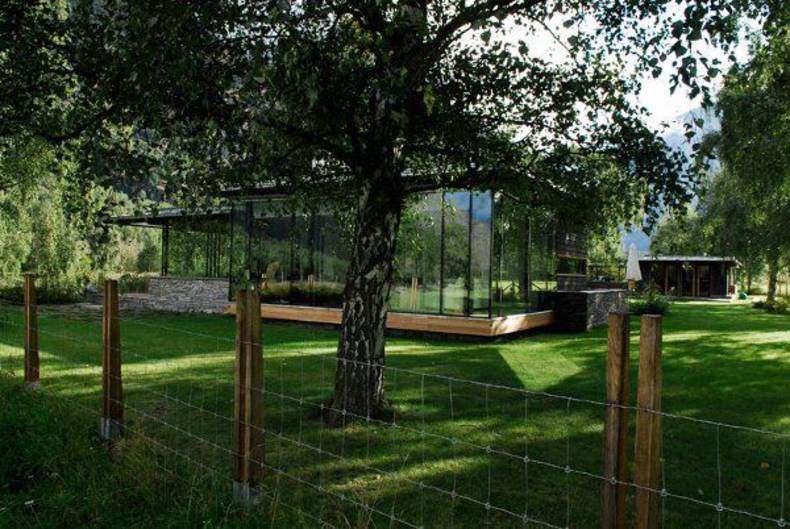
Hunsteigen Nature Lodge is a very unusual house, situated in the beautiful mountainous area surrounded by spectacular views of nature. This project was designed by the company Logg Architecture and located on the bank of mountain river in Norway. Complete comfort and wonderful nature around turn this small house into place for perfect weekend or even a vacation. Besides the fact that you can just relax and enjoy the fresh mountain air and beautiful scenery, this place is perfect for hunting, fishing and exciting hiking. Interiors are very calm and light. The substantial glazing allows to admire the local natural beauty from almost every room. Visit the Logg Architecture site
More photos →
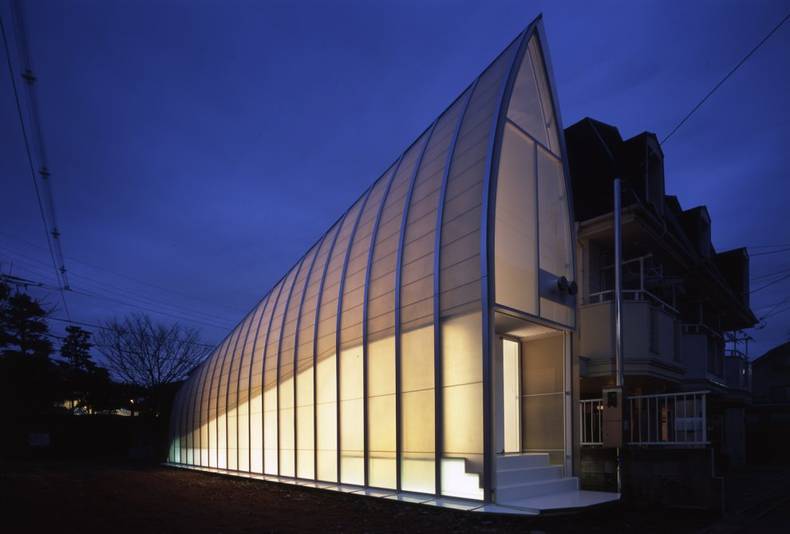
The shortage of land in Japan makes compact house design more and more popular. Yasuhiro Yamashita, the architect behind Atelier Tekuto, has shown his sight of compact house in this Lucky Drops project. It was built with extremely tough limitations – it had to be compact and yet comfortable, look good and provide maximum space for living. Most of the living areas are buried underground since the 0.5 boundary rule is not applicable there. Specially treated stainless steel sheets are used for the basement walls to lower the cost and more importantly save space on the wall thickness. The visible part of the house has translucent walls, letting a lot of sunlight in.
More photos →
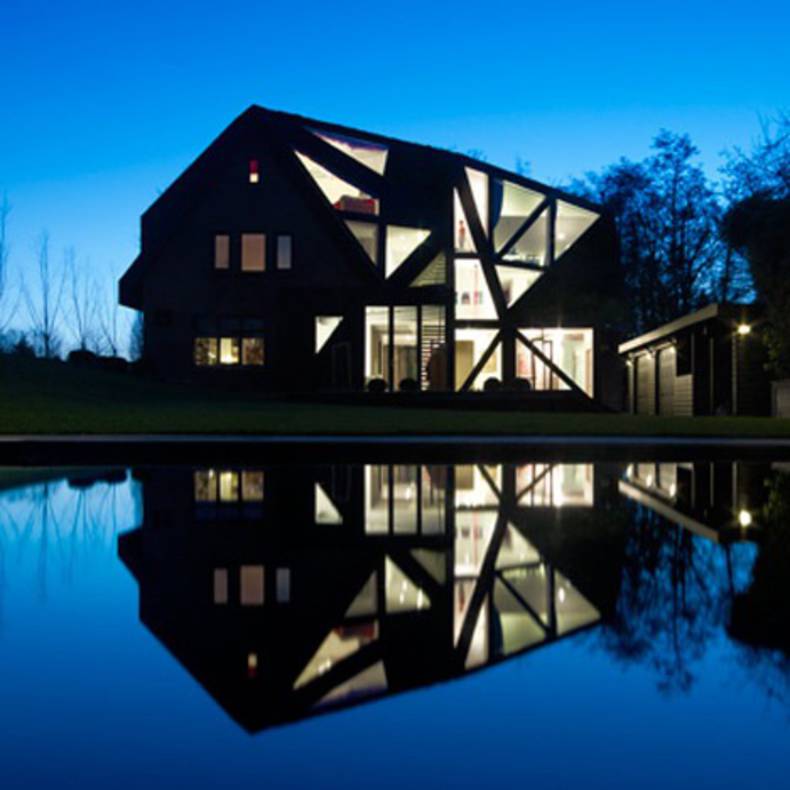
The villa Rotterdam by the architectural company Ooze shows how to live a good life without falling in the ostentatious trap. It was an old structure redesigned into the new building. The villa looks very elegant but not bizarre. The architects’ concept was to wrap a new faceted skin over the house’s existing building. A new kitchen, staircase and extra bedrooms were created in the space between the new building and the old one. Ooze architects translated the owners’ desire to recycle the ‘soul’ of the house by transforming it in an unusual way. The features of the new part of the tremendous dwelling are prefabricated solid timber panels, a lush green roof and a softwood cladding built from fast-growing wood. I think the geometric form of the villa won’t leave anyone indifferent.
More photos →

Do you remember the great cartoon Up from Pixar? I think all kids dream to make the same trip. On Match 5th National Geographic Channel with team of scientists, engineers, and two world-class balloon pilots realized this idea and set a new world record for the largest balloon cluster flight. 16' X 16' house started from the private airfield near Los Angeles and hovering in the air about an hour, reaching a height of 10,000 feet. I'm sure it was a breathtaking performance. Viewers will see this story in new National Geographic Channel series called How Hard Can it Be? Via My Modern Met
More photos →
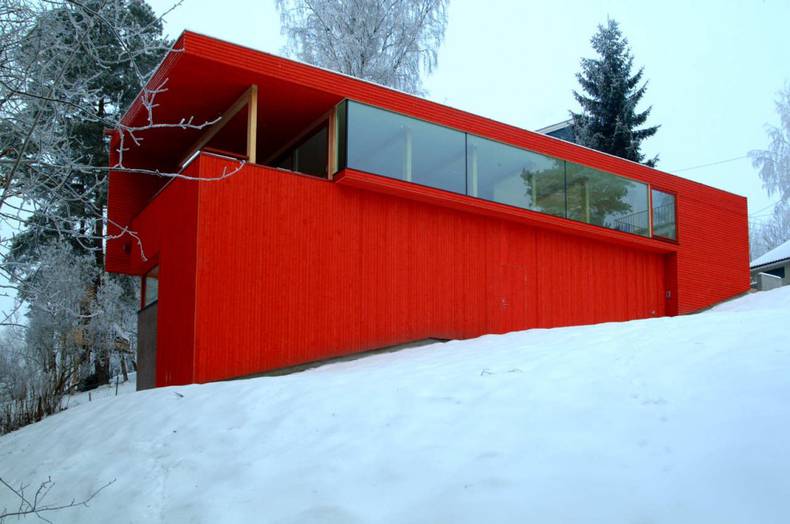
This original wooden house located in a suburb of Oslo, Norway would be practically invisible against the backdrop of the natural landscape, but it looks very bright thanks to its red façade. The house was built on the sloping site, perpendicularly to a little river, which is observed from the windows. The decision to stain a wooden facade of the house in red color was made by the owner, who said that this way the house will be express his preferences and character. However, in the interior design were used hues of light neutral colors. Authors of this bright two-story house are the architects of JVA.
More photos →
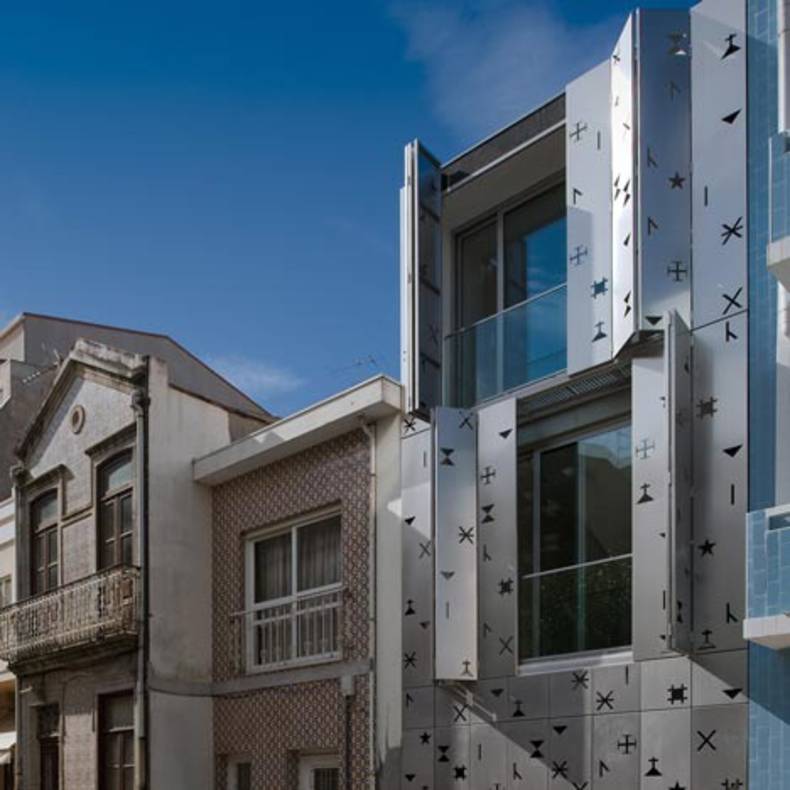
Póvoa de Varzim, Portugal is proud of the House 77 by Portuguese studio dIONISO LAB. This house has aluminium shatters as the part of its façade which is very important for this town traditionally been the fishing one. Such system of symbols was used here long ago for communication and signing the private and fishing belonging. So this dwelling is very valuable from the historic point of view. It brings the memory and also makes the street scene more colourful. The design of the house is very simple, even minimalist. House 77 is organized in the vertical way, so the public space is on the lower floors, while the private one is on the higher. Interesting shutters provides necessary privacy. The house is opened to a small garden at the west side. So it can be said that house 77 became a centre of “Bairro Norte” being culturally and historically rich.
More photos →
















