Green Houses
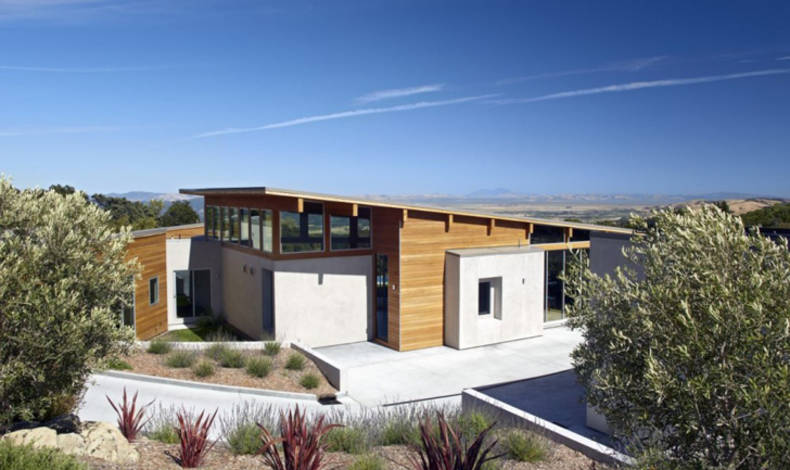
More photos →
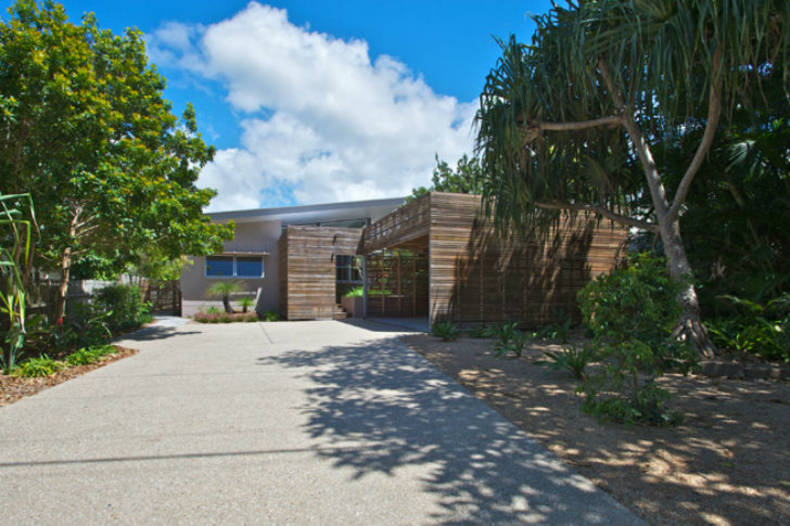
More photos →
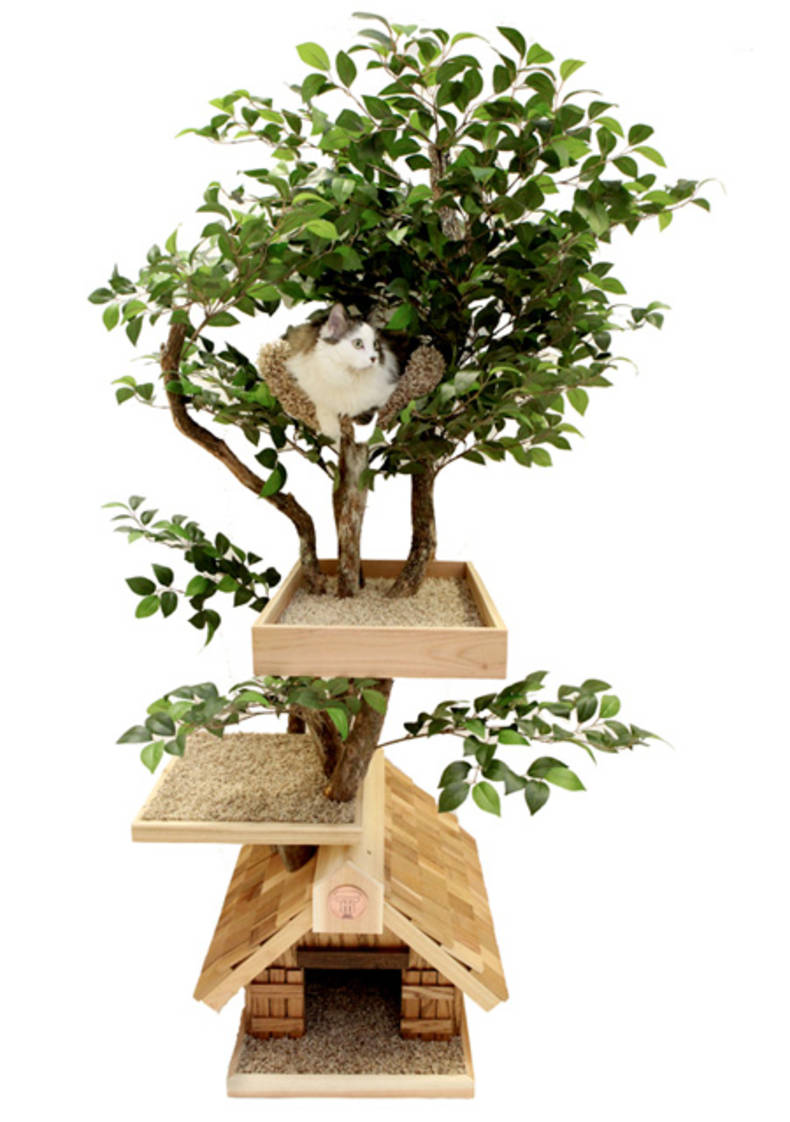
More photos →
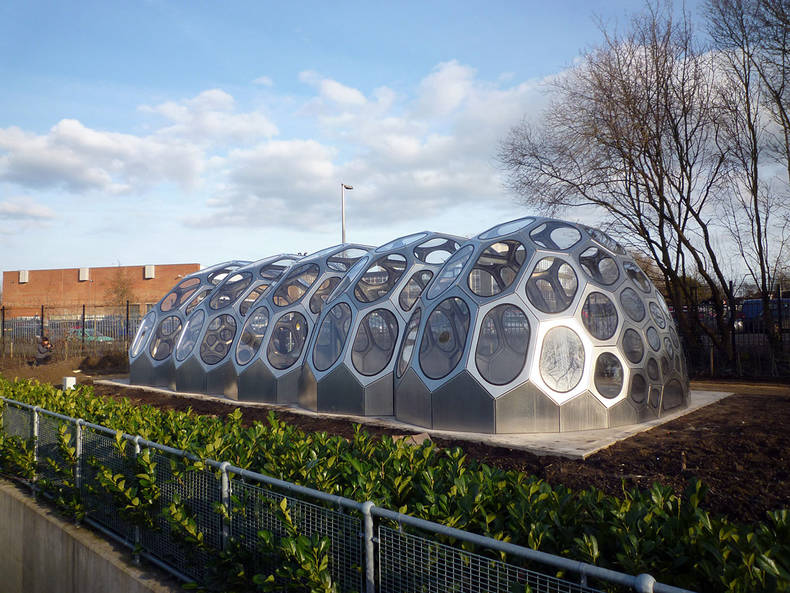
More photos →
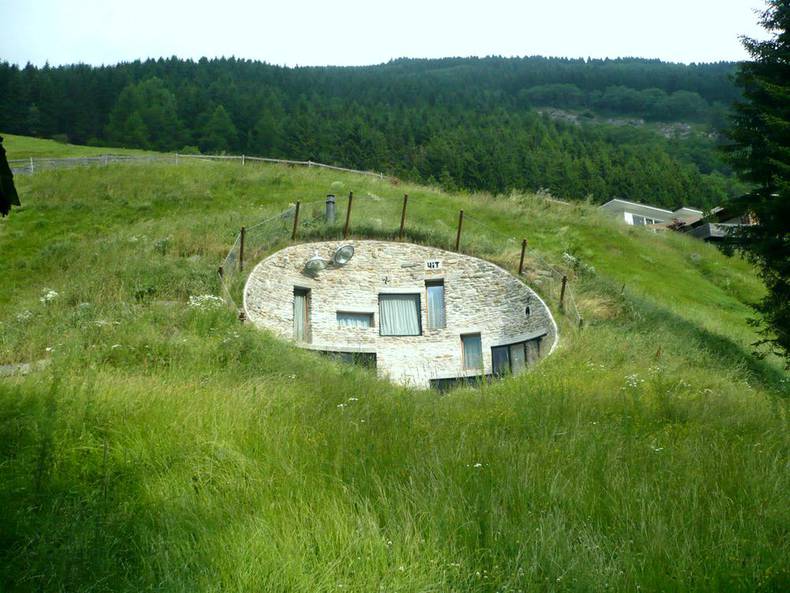
More photos →
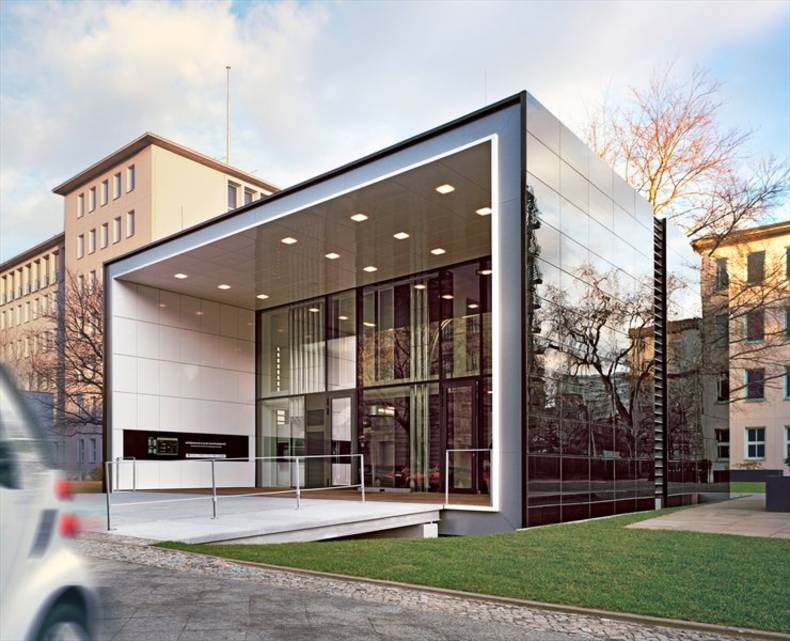
More photos →
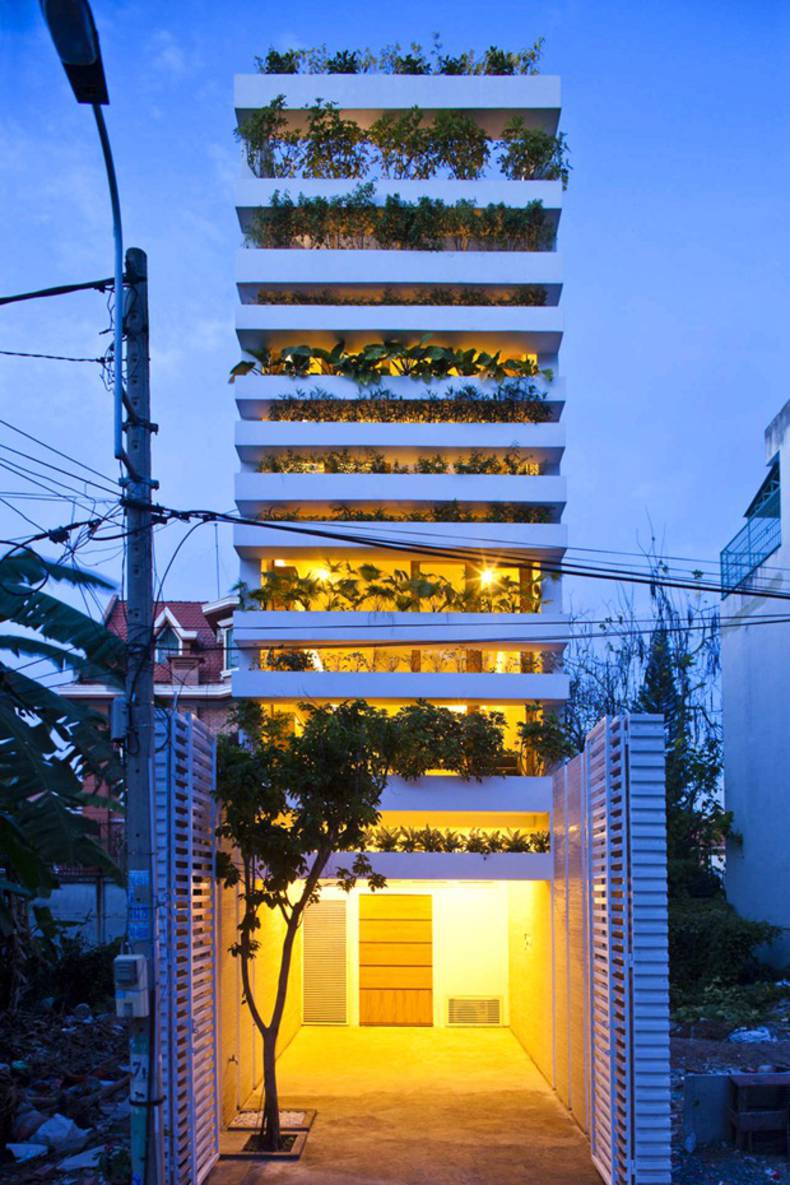
The design studio Vo Trong Nghia from Ho Chi Minh has completed a beautiful project of Stacking Green House. Its width is only 4 meters, but it includes four full floors. This architecture is typical for Saigon, where the home is situated. Chaos reigns in the most populous city everywhere. And only flowers and tropical plants on the balconies of buildings, streets and backyards delight the eye. The green façade looks very elegant and protects the owners from the sun and prying eyes. The internal layout of the residence is quite typical for Vietnam. On the ground floor there is one of the bedrooms, a pantry and exit to the patio. The second level is occupied by a living room and a kitchen. The third floor includes bedroom and bathroom, the last level is designated for office. On the roof there is a terrace to have a rest on the open air.
More photos →
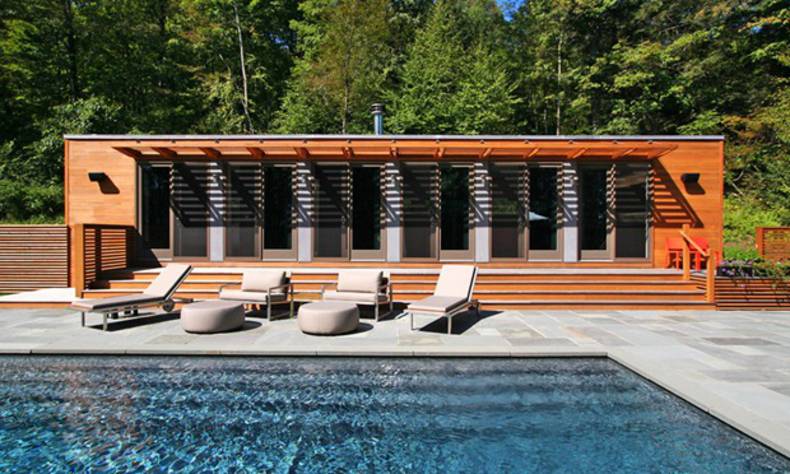
The design studio Resolution: 4 Architecture (Res4) from New York has completed work on the project of Connecticut Pool House. This unusual villa with an area of 832 square foot is the perfect country house. Connecticut Pool House is located in Sharon, Connecticut, USA. In one part of the residence there is a bedroom, in the other - living area with kitchen. The residence also features sauna, laundry room, pantry and even and a heat-generating fireplace. However, perhaps the most interesting elements are sliding doors, which not only provide ventilation, are an excellent source of natural light, but also allow you to enjoy nature without leaving the comfortable couch or directly from the bed!
More photos →
















