Green Houses
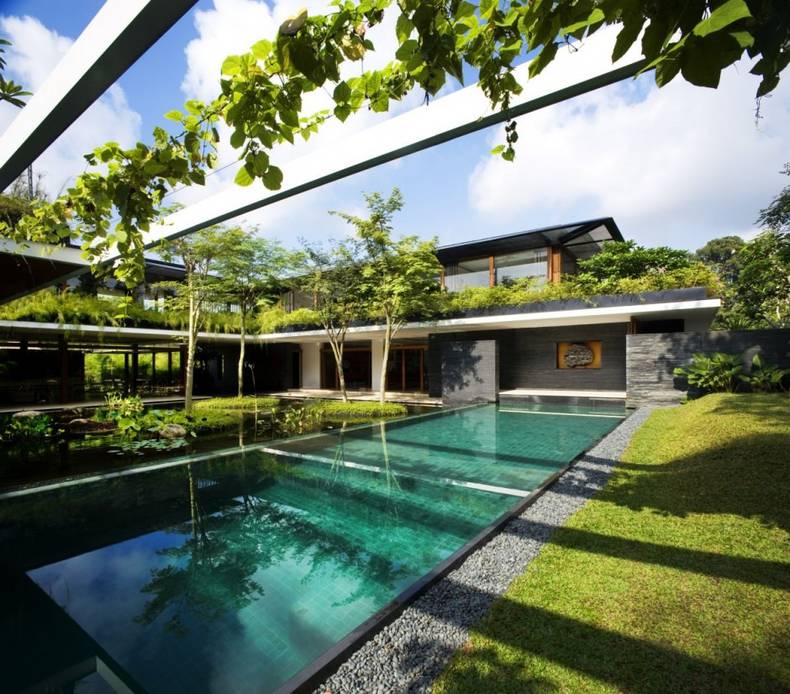
The main idea of Guz Architects was to create the hi-tech house close to the nature. The Cluny house that is in the centre of the project is spiritualized by water and plants that surround the pavilion and give the impression of the real nature in every bit of the house. Speaking about technologies the house is equipped with state of the art EIB systems, photovoltaic cells, solar water heaters and security systems; they are integrated discreetly and work with the natural environment of the house rather than against it. The designers managed to show a combination of technology, careful planning and sensitive design. The house looks very beautiful and relaxing and in the same time it is functional and modern.
More photos →
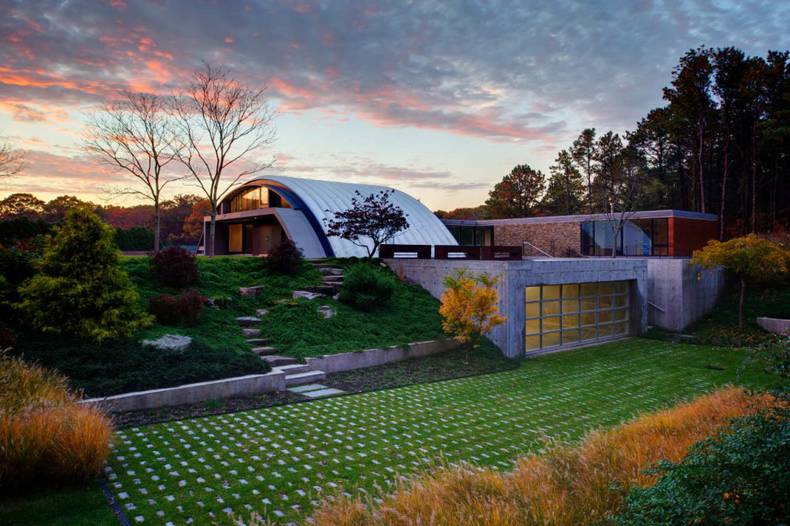
This amazing residence was built by Maziar Behrooz Architecture for a small family of two and their two big dogs. It?s located in East Hampton, NY, near the local airport and train track. The architects considered this fact and accentuated it in house\\\'s exterior by making it look like an airplane hangar. Such structure does not only look extraordinary, but is also very cost-effective because it doesn?t require too many supporting walls or columns inside of the building. The arc contains just some of the facilities, such as living, dining rooms and the kitchen, whereas the rest of the house is very well integrated to the landscape, housing some of the more intimate areas. The materials for the house were selected with energy saving in mind, making the power consuption of this house much lower than of the typical house of this size.
More photos →
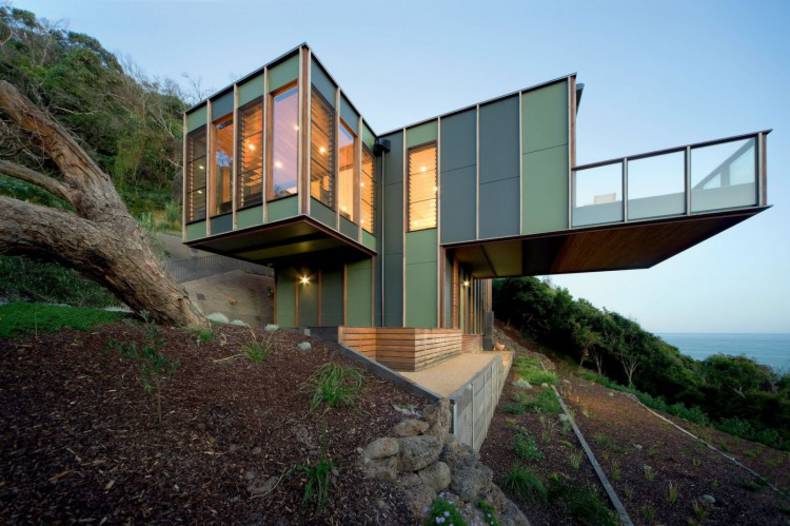
This house, like a spreading tree, located in the Australian state of Victoria and was designed by Jackson Clements Burrows. It is not difficult to guess that the creators of Treehouse were inspired by nature. The residence is situated on a sloping site near the coast and offers beautiful panoramic views of the countryside. It seems that large balcony can topple the structure from its roots on the rocky hillside, but it?s impossible. The building has an extremely robust construction and reliable foundation. From the outside house seems to be very compact and don?t have large internal spaces, but it is another illusion. There are 3 bedrooms, spacious living room with kitchen and dining room and even a mini solarium inside.
More photos →
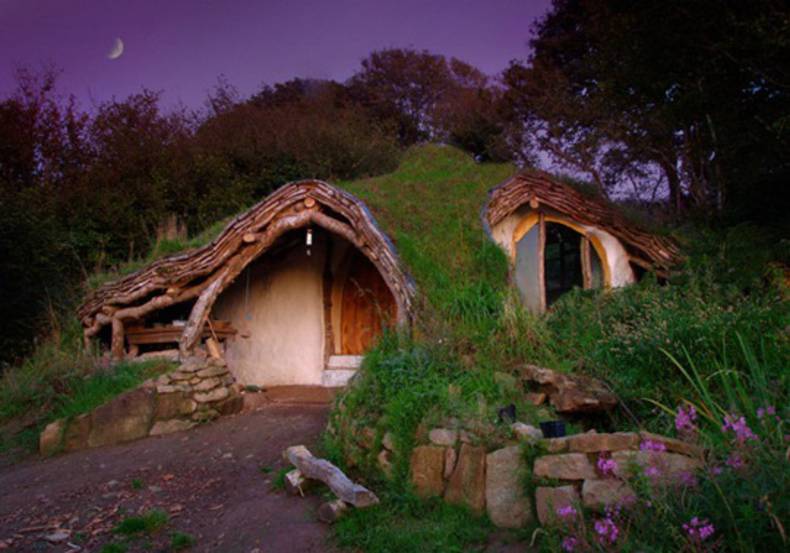
Isn’t it great to live in the house that you built with your own hands? When you are your architect, you put your soul into your house design and make everything exactly how you want it to be. It’s also the best way to save money. Simon Dale and his father in law built this beautiful house in Wales by themselves and only a little help from their friends. It seems that they mostly used the materials found on the building site – the cost of construction is approximately 3000 pounds. Look at how cozy and unique this house is – the hobbits would love to live there. The house makes Simon’s family feel as close to the nature as possible and it has minimal visual impact being dug into the hillside.
More photos →
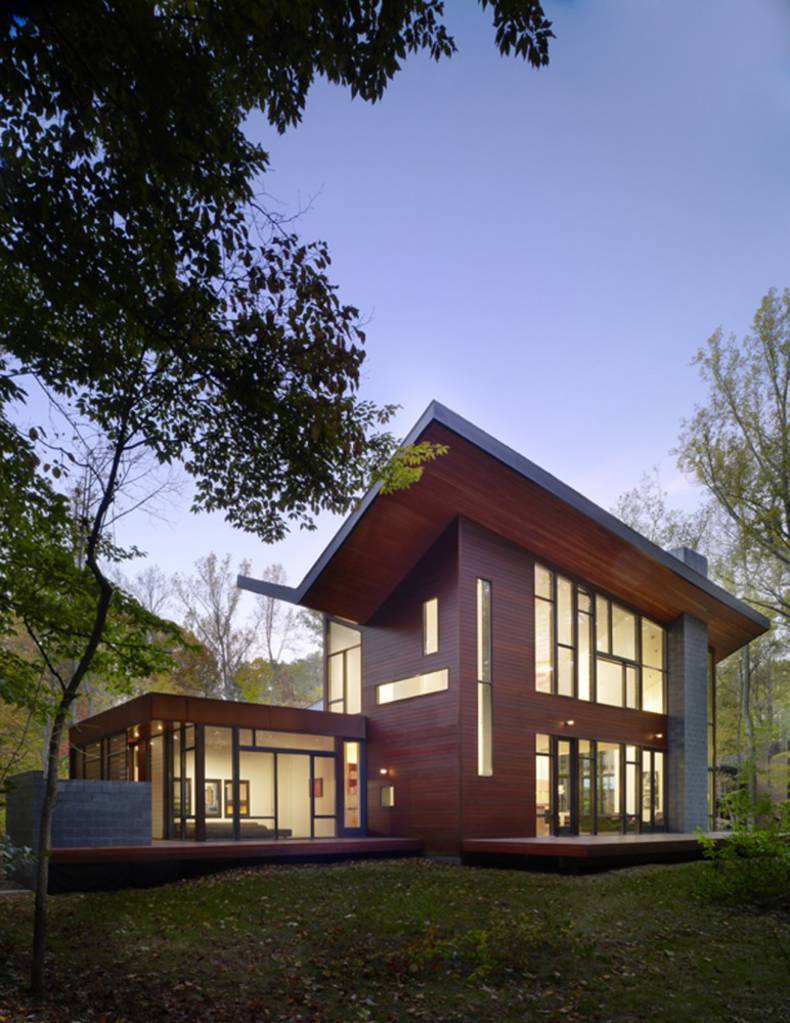
The authors of this project were specialists of Robert Gurney Architect. Contemporary house, called Harkavy Residence is located deep in forest, in a very quiet place away from the road. The house was built mostly of wood and consists of two parts. One-storied part includes bedrooms and two storied consists of living room, kitchen and two small offices in which family members can work without leaving their Forest dwelling. In the interior finishing, as well as in the facade, there area lots of wood: beech, cherry and teak. Two-storey house has a roof in the shape of a butterfly that was not done by accident. The roof of this form allows you to maximize collect rainwater, which is later used for a number of household needs.
More photos →
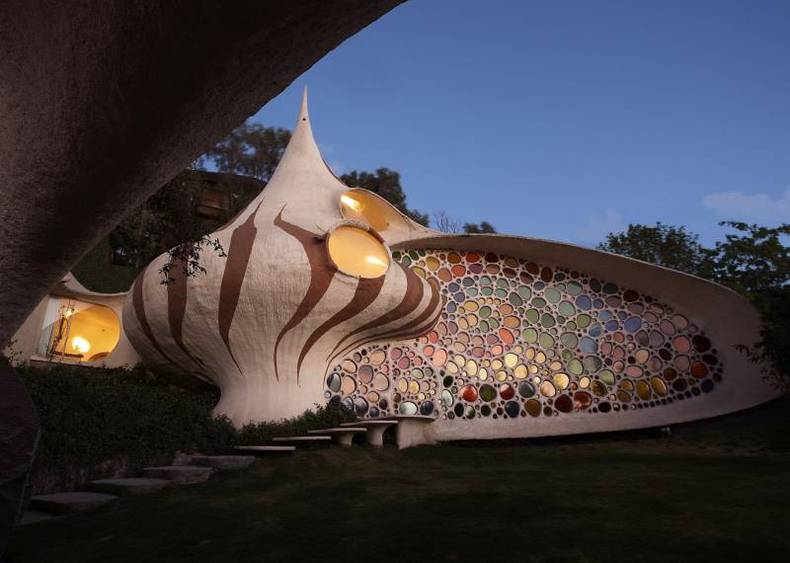
Looking at some designer’s creations one can be astonished by the power and the creativity of the human mind. This can be said about the Nautilus house located near Mexico City. It is a unique shell shaped house designed by Mexican architect Javier Senosiain. The house design is very innovative, unusual and audacious. Javier Senosiain decided to bring the life aquatic into architecture. This house turns the form of the Nautilus shell and is wonderful to look at and to be in. The interesting feature of this huge shell is a striking entry cut into a wall of colorful stained glass. Inside it casts multi-colored spots of light onto walls. But it’s not the only surprise you will find.
More photos →
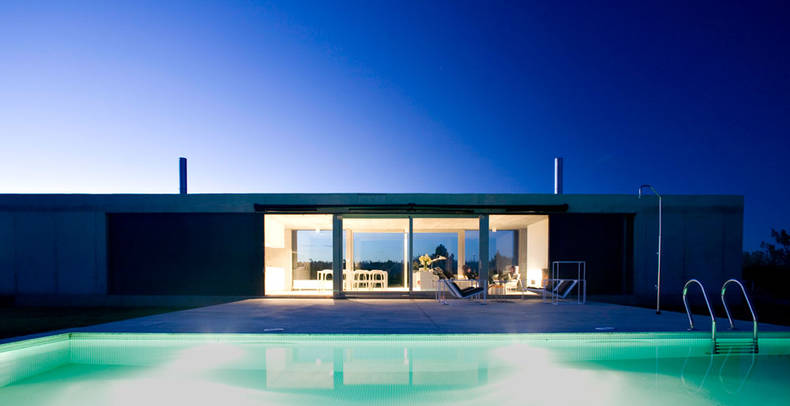
The architects of the company Javier de Anton presented an interesting project. This is a real country house, located in a small provincial center in northwest Spain. House area occupies 110 sq.m. The plot is divided into two parts, one planted with vineyards, and the second covered by deciduous trees (chestnut and walnut) and evergreen pines and oaks. The house is located exactly in the center of the plot. The building is a simple one-piece box with one open space inside. Here you?ll find the living room, dining room and kitchen. Huge glass doors offer magnificent views of nature. At both ends of the building there are two bedrooms and bathrooms. It?s stunning place to be alone with nature.
More photos →
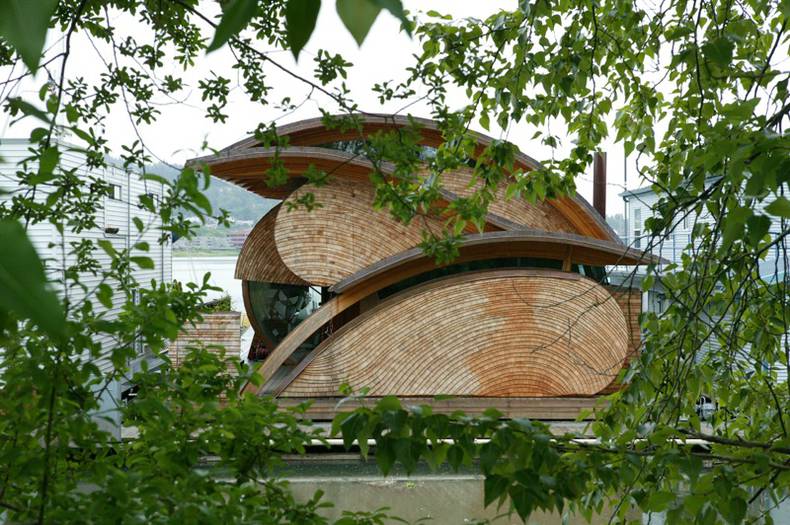
Robert Harvey Oshatz is probably one of those architects who deserves a separate category on every design blog. His style is easily recognizable and described by himself as organic architecture and green sustainable architecture. This is his last project after the Tree House and this time it’s a floating house located on the picturesque riverside. The huge glass wall faces the river and frames the sunset, making the house a very romantic place. Wooden interior with curvilinear ceiling and walls contributes to the overall experience of warmth and coziness. This house is guaranteed to make it’s inhabitants happy and enjoy their time there.
More photos →
















