Luxury Houses
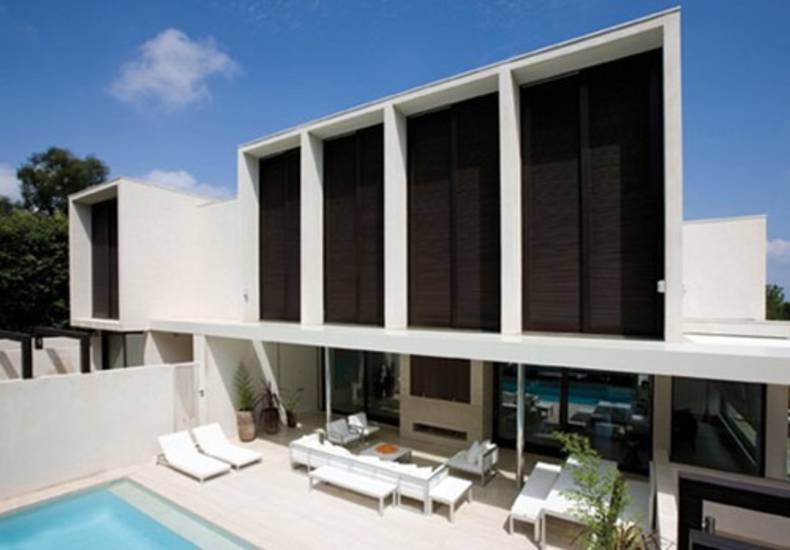
Australian studio Robert Mills Architects has completed Toorak House in Australia. Robert Mills is renowned for innovative modern urban designs. The philosophy of this project from the outset was to create a luxurious contemporary family home. Designers used contrast of white, dark brown and black colors and high-end materials. Spiral staircase, linking the ground floor to the first and second levels, provides a striking sculptural element that contrasts with the cubic character of the interior. In the courtyard you’ll find a small pool and a cozy relaxation area. There is nothing superfluous in the home design, it is the epitome of good taste and luxury.
Visit the Robert Mills Architects website – here.
More photos →
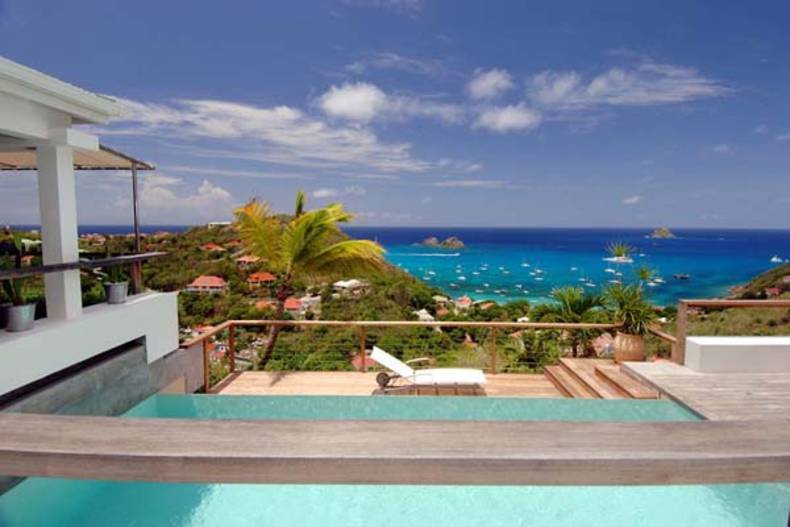
This is a truly magnificent villa, called Casaprima, located in on the hillside of Corossol, St. Barts. It is rented and designed for luxurious, exotic rest. For the guests proposed the main building with two bedrooms, cozy and bright living room and a bungalow with its own bedroom, kitchen and bar. But you would be the most impressed by an astounding terrace and dazzling pool with great views of the bay. Other features of the villa include panoramic windows and sliding doors allow to enjoy the landscape and fresh air from any angle of the house. Home design is simple, but it has everything for a magical vacation near the shore and nature.
More photos →
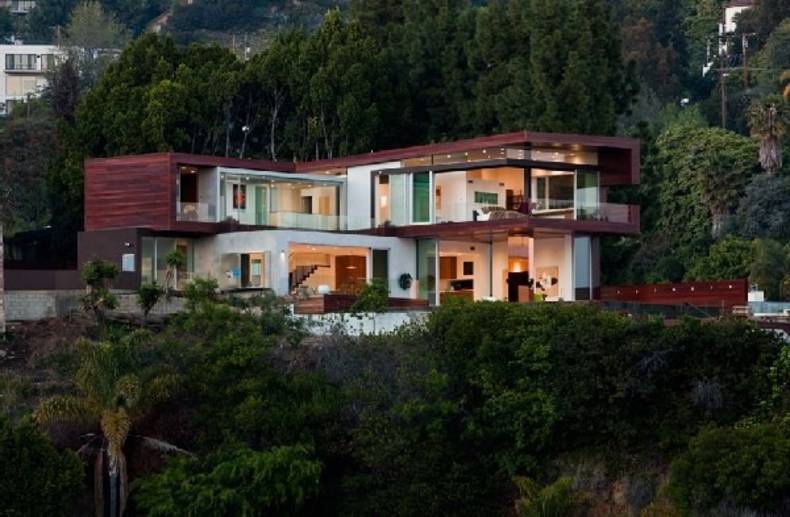
Architecture is a true art and we want to present you one more example can help you in creating a modern home design. This innovative project in the Hollywood Hills inspired by breathtaking views of Los Angeles, the ocean and the canyon. David Thompson and Kevin Southerland from Assembledge Architects designed Sunset Plaza Residence and they achieved success. The house looks really great, being the masterpiece of luxury and glamour. The 5,000 sq ft home has everything, including contemporary exterior and interior, L-shape pool, panoramic windows, lots of lighting and so on. Simple geometries expressed in a palette of plaster, painted cement board and wood blend with the site.
More photos →
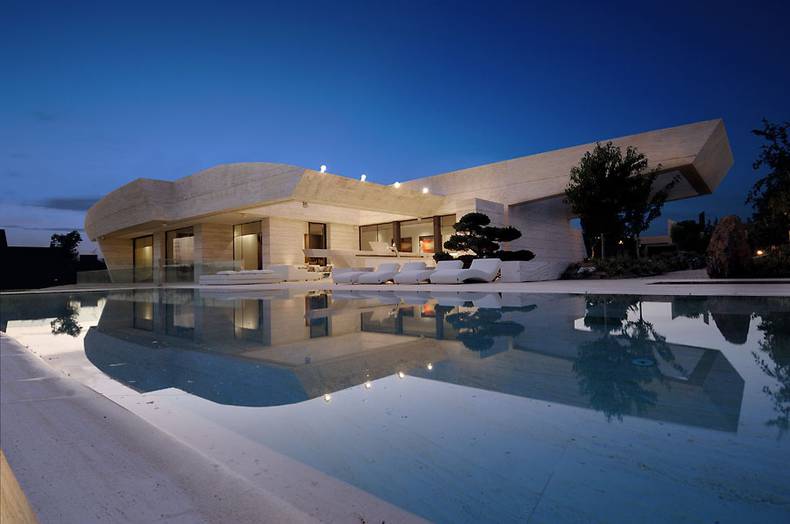
We have recently reviewed the contemporary house design by A-Cero, which was built quite recently. The following house is another masterpiece by this famous Spanish studio. It refers to the end of 2008, when it was built in Madrid’s La Finca residential area along with many other unique houses, all designed by A-Cero. This huge house features sweeping light concrete exterior with sharp edges, making it look generous and even larger than it is and giving the contemporary feel. It would probably look unwelcoming and cold, if not the careful and well-thought design of the surrounding landscape and outstanding illumination, making the house shine like a gem at night. The interior complements the extraordinary architecture, at the same time providing the diversity of styles for different rooms, depending on their purpose.
More photos →
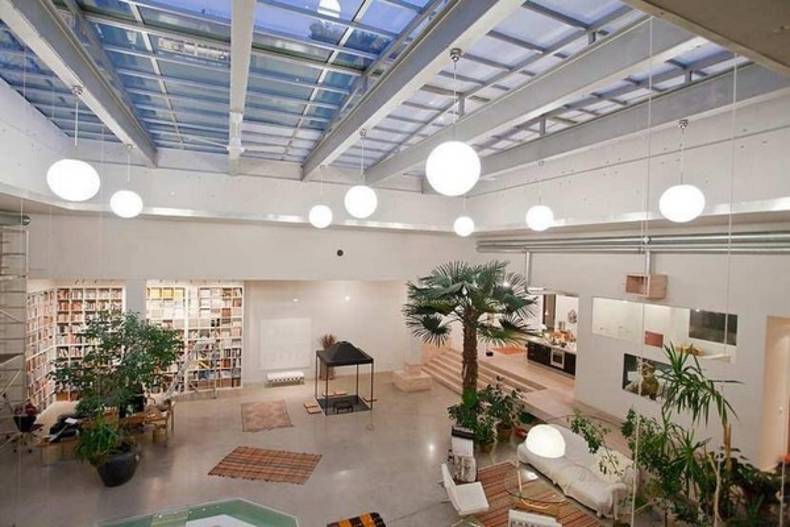
When I found this unique large-scale project, I was impressed by its greatness and want to share with you. This unique apartment is located in Stockholm and occupies about 500 square meters including the terrace and conservatory. Interesting fact is that it was used to house Plaza-Astoria Cinema initially opened in 1931. Extraordinary studio apartment has a luxury bathroom with adjoining sauna, a Japanese recreational area, a fire ring, lots of palms and plants, the piano and so on. Glass ceiling allows you to organize a romantic date and look at stars at night. Now this contemporary flat offers for sale, for 3 216 400 USD. Do you want to become the owner?
More photos →
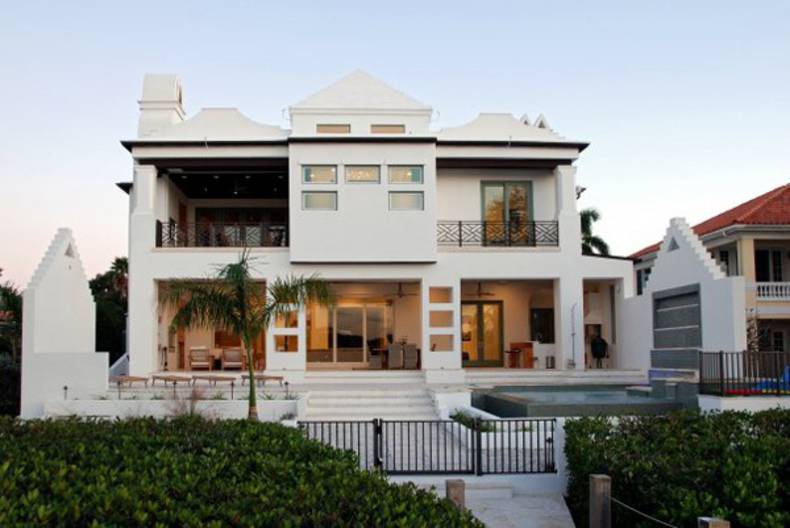
More photos →
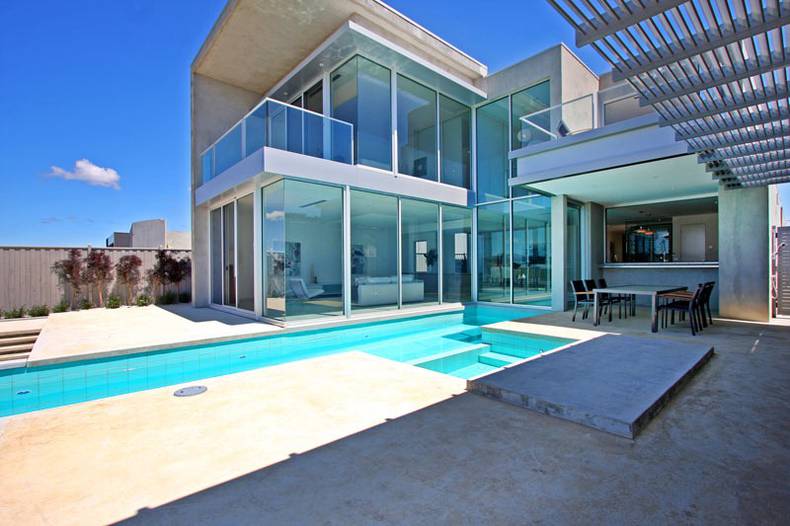
This luxury house is located in Australia. 36 Clipper Bay home by FGR Architects combines a magnificent view over the water and plenty of entertainments. For example, you can swim in the pool, take care of yourself in spa and enjoy the waterfront. The house is rather large to accommodate three families with comfort. The entertainment zone also includes built-in wine cellar with kitchen access and integrated bar. Living areas on both levels offer five bedrooms and four bathrooms with overlooking the quay and the pool. This contemporary building is constructed of mostly natural and classic materials including timber, glass, stone and steel with the exterior rendered in concrete.
More photos →
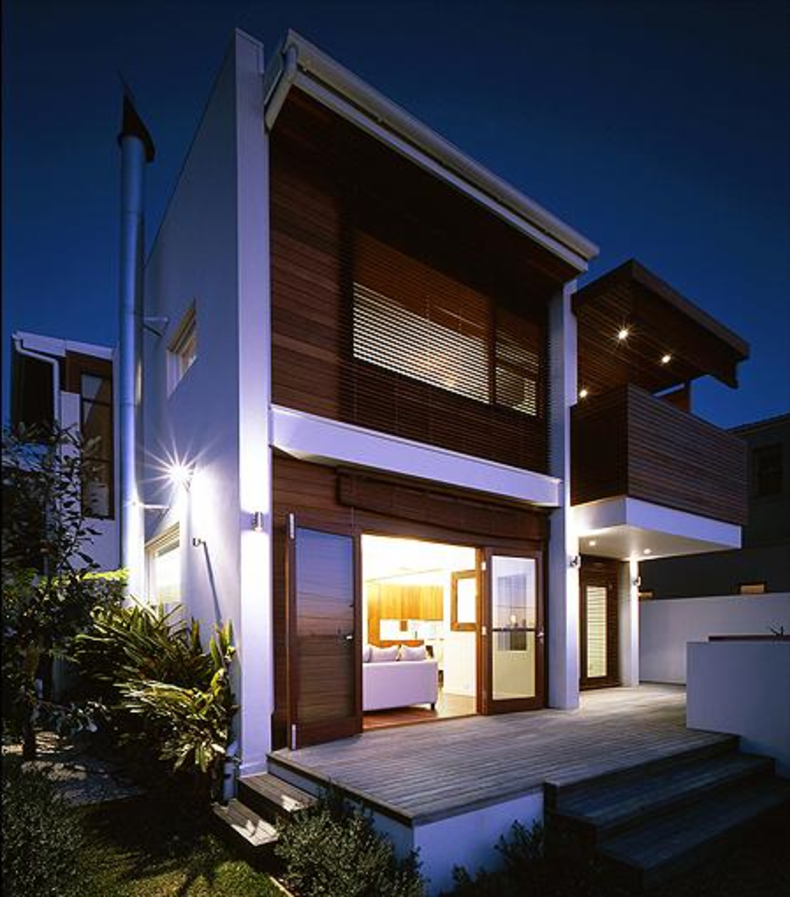
This beautiful house by Sam Crawford Architects was designed for young family. It combines a lot of white color and wood, which makes home contemporary, elegant, warm and very cozy. The homeowners wanted to have enough sunlight and Crawford realized clients’ wish in a reality using panoramic windows in the interior. There are two stories in the house. In the ground floor dining-room, kitchen, living and sitting areas are situated. On the higher level there are private rooms. Partially covered veranda and open terrace gives a panoramic view of the Sydney Harbor. So this house is both modern in style and comfortable for family life.
More photos →
















