Luxury Houses
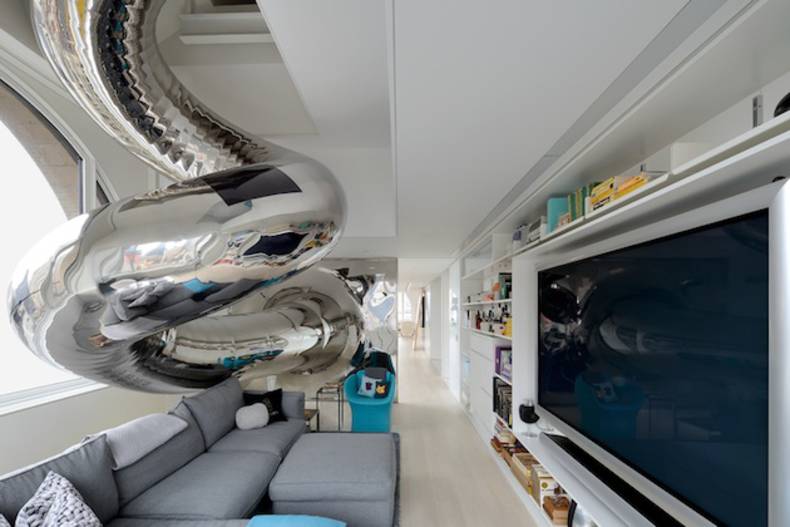
We often do not have enough fun in our life. We used to do everything according to the rules and plans. The architect David Hotson decided to remedy this situation by turning the space of renovated 19th-century penthouse in New York City into an amusement park for children and their parents. The first and the most remarkable thing have been added to the four stories building is a silvery tubular slide, made of polished stainless steel, spiraling down through all four stories and giving an exit only on the third floor and then at the very first floor. Of course, it is not the only way to travel between the floors. There is a beautiful white staircase that offers a slower path between floors, where you can enjoy many interesting playful details, including neon furniture and artwork. At the center of the building there is a well-like four-story entry hall that brings daylight down. This penthouse is a really brave architect's decision and a wonderful work of art.
More photos →
More photos →
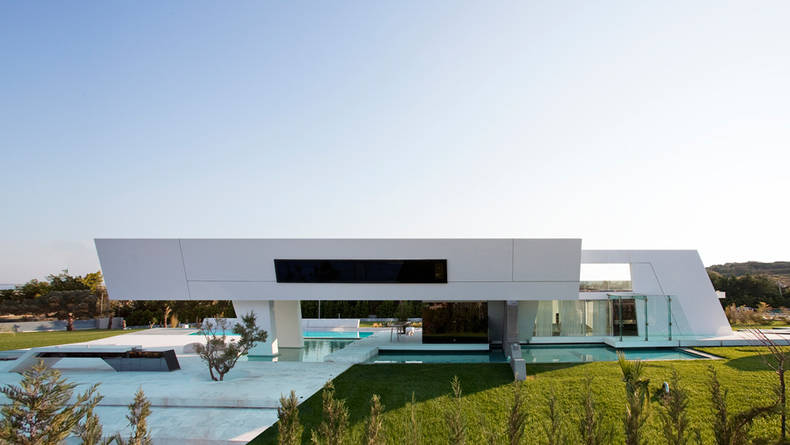
The inspiration of this extraordinary wonderful project was love for the yachts, which the initiators of the project feel. "H3" is located in a very picturesque place in Athens. The two-floor house was designed by Greek firm 314 architecture studio for single family. The main part of the house, supported by special pillars, 'hovers' over a large swimming pool. Thanks to a large area, the house accommodates a large number of rooms. Garage, technical rooms, a gym and sauna, two bedrooms with private bathrooms designed for guests are located on the first floor. On the second floor, in the lower part of it, there is a dining room and a large living room. These spaces are separated from the terrace by sliding glass partition. On the upper part of the second floor there is the green terraced platform. Inside of the upper console volume, supported by the pillars, there is a bedroom, lounge with exit to the roof, bathroom and cloakroom. The house is eco-friendly and ‘provides energy saving for cooling and heating systems through the means of the coil fan’.
More photos →
More photos →
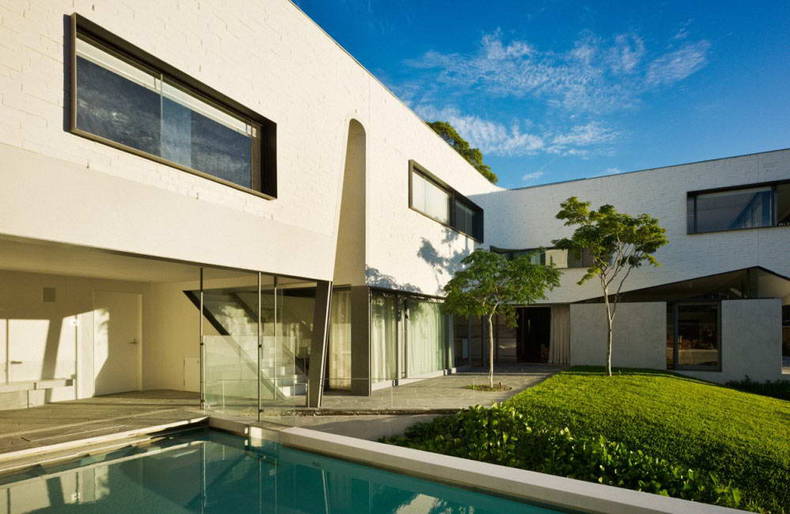
This house with an unusual architecture is situated in a suburb of Sydney. It has a simple L-shaped plan incarnated by Durbach Block Jaggers Architects. But at the same time, it is full of interesting architectural ideas. Due to the shape of the home, the impression is received as though the house embraces incredibly beautiful garden located in internal court. The most of the windows are oriented to the northern sun and the garden. The facade of the house tilts and lifts in some parts of it, providing light to the ground floor. The house was a winner of Horbury Hunt in Residential Category in 2010 and in 2011 NSW AIA Architecture Award.
More photos →
More photos →
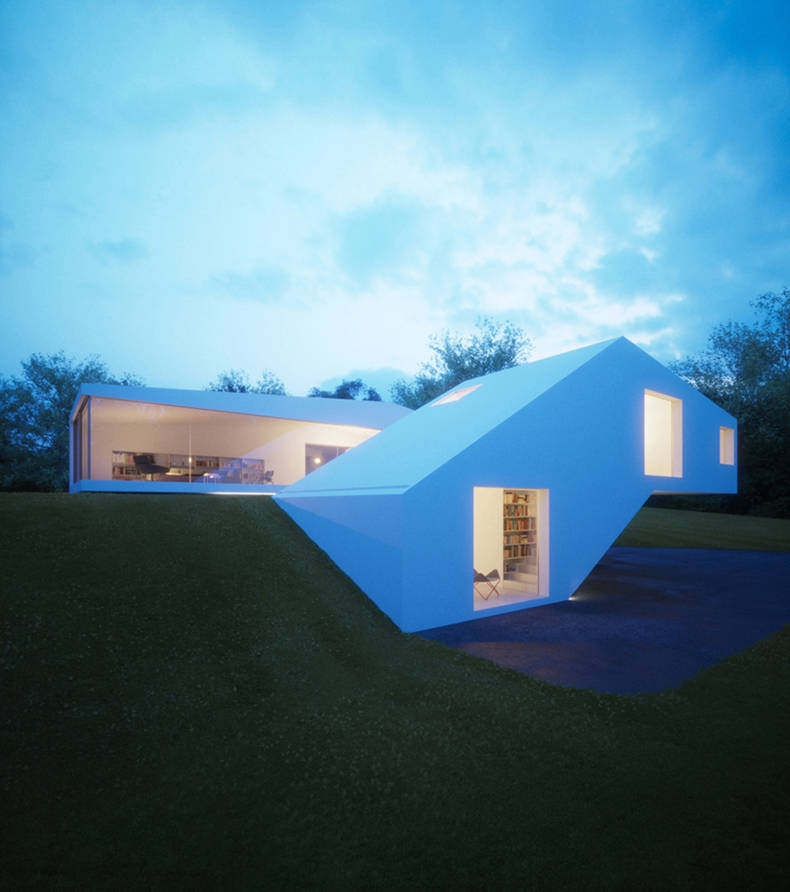
This house ('Hafner') in southern Germany with a total size of 180 sqm is located at the end of an alley facing the beautiful forest and valley. The building was designed for a couple with a requirement to organize an independent area for guests. Achieving the goal became possible due to the slight remodelling of the topography with a difference of 3 meters height. As a result the house was divided into two parts. One part for guests ('extroverted area'): cubic-shaped glazed area with kitchen and dining room. From this opened for seeing area offers a beautiful view of the forest and valley. Whilst the other, private part ('introverted area'), is hidden from view. There are bedroom, bathroom, dressing room and a library are located here. The roof is gabled and repeats the roof shapes, which is common in southern Germany. A green lawn in front of the main entrance is linked to a flight of stairs and the parking lot. This beautiful and unusual project is designed by Hornung and Jacobi Architecture.
More photos →
More photos →
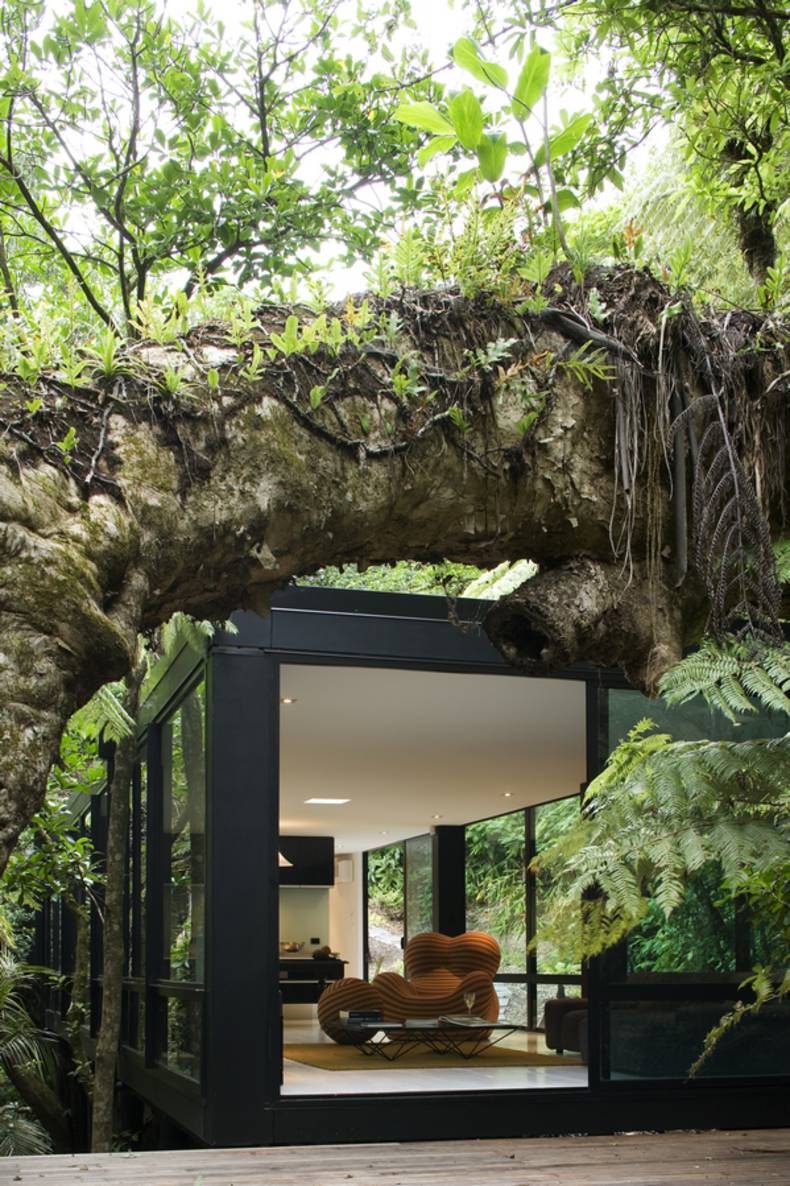
Inhabitants of this house constantly feel as if they belong to the wilds of the jungle, the grand outlook of which is visible from the house's windows. The house itself is literally enveloped by the branches of massive and giant Puriri trees. But this does not prevent people from enjoying a warm home atmosphere. The ‘Forest house’ is a project of studio Chris Tate Architecture, located in Auckland New Zealand. The construction is rather simple, but flavor is created by the beauty of the surrounding nature. The house, framed by floor to ceiling glass walls, has a flat roof and cozy home decor. The furnishings, materials selection and color pallet successfully combines with a wild nature.
More photos →
More photos →
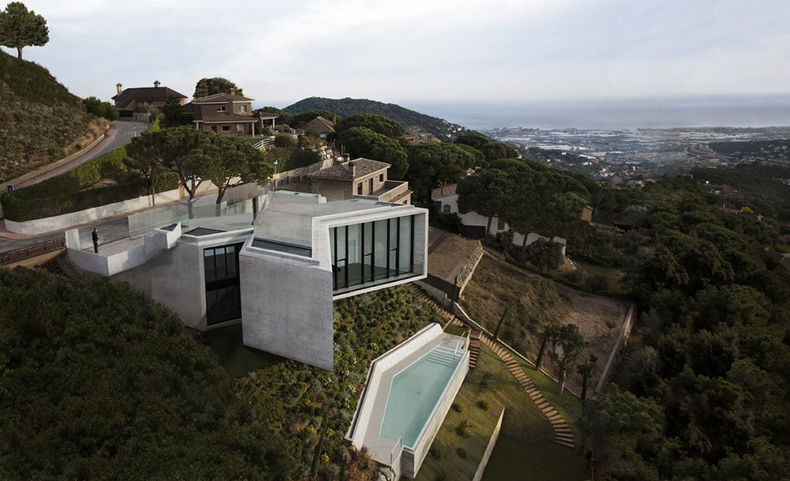
This home is located in the picturesque outskirts of Barcelona, right on the hillside in Cabrils. The architects Cadaval & Solà-Morales have built the house in the shape of the letter X by pursuing several design goals: to provide wonderful spectacular valley views, while avoiding looking towards the neighbors. Moreover, this form proved to be very comfortable and unique. When building the house a rare technique was used, which is regularly used for the infrastructural construction such as bridges and tunnels. The use of high-density concrete allowed to create single-sided formwork of high structural resistance which serves as a structural skin. The access to the house is possible from a streetside, located at the top of the two levels. The X house has two floors and parking zone. We suggest you to look at the wonderful views of interiors and exteriors of the home.
More photos →
More photos →
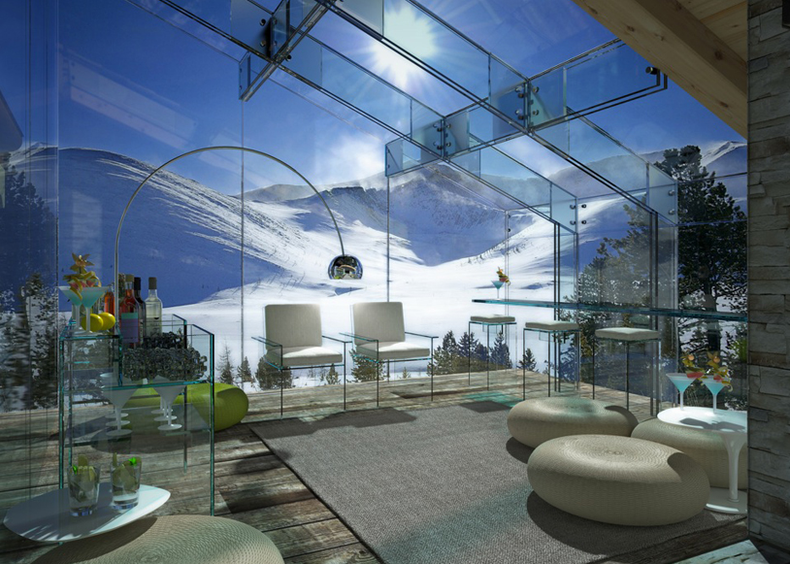
These elegant, stylish and original houses of glass are the product of the joint creative work of designers Carlo Santambrogio (Santambrogiomilano) and Ennio Arosio. The transparent housing is made of extra clear glass: structural glass pieces are the basic constructing unit of everything inside the house, except for the ground floor. There are two offers: the 'Snow House', constructed of thicker panes capable of withstanding larger loads, which can be located in cold climates, and the 'Cliff House', constructed of thinner lighter glass elements, for milder climates.
In general, the houses look fantastic, incredibly beautiful, but a little bit cold because of the material. Such clear and transparent house is the best for picturesque surroundings, there is a feeling of truly neverending connection with the outside world. And what a wonderful nap right under the stars, accompanying and meeting the sun!
More photos →
More photos →
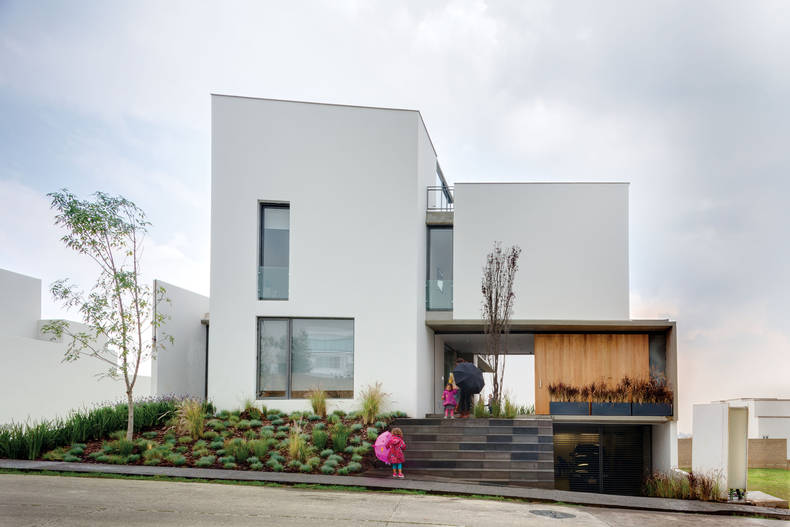
This luxurious house in the vicinity of Santa Fe in Mexico City was built by JSa Architecture for a family. The task was to enlarge the spaces and the best solution was to design the L-shaped architecture. Two gardens were united thus providing a larger space for residential section. Layout of the ground floor is open for outdoor places and integrated with the court, there are three bedrooms upstairs. Large windows allow to increase space visually. There is a garage for five cars in the socle floor. The side terrace with 'green' floral wall made in the same style as the garden looks particularly impressive in our opinion.
More photos →
More photos →
















