Luxury Houses
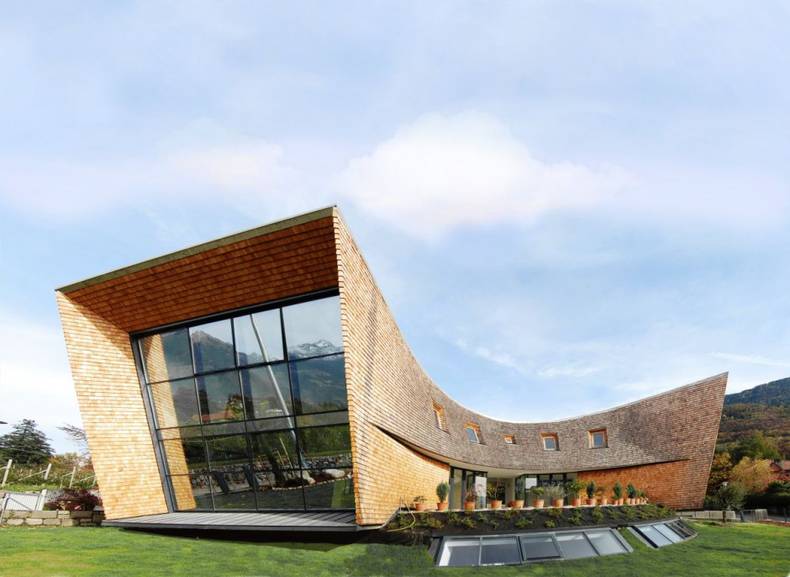
Just breathtaking Villa San Valentino by Stephan Unger is located in Merano-Alto Adige, Italy. This family residence should provide a comfort living for the cohabitation of 3 generations with common spaces. First of all, the house impresses us with its unusual shape, the original facade and panoramic glazing on each side. All in this dwelling combine modern design and traditional craft and materials. The chosen materials are typical for the place: marble of Lasa, porphyr, granite, wood of the larch and the oak. The larch-wood shingle façade is representing the traditional craft of the Alps-region Upper Adige. San Valentino offers a magical views of the mountains and valleys.
More photos →
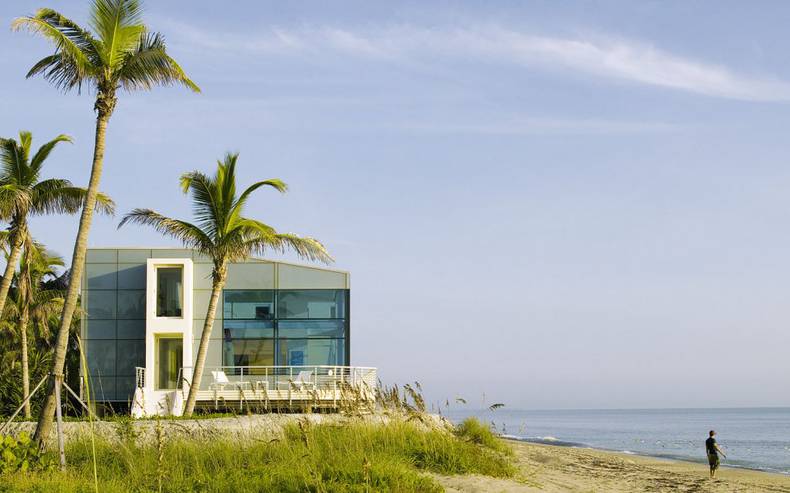
What can be better than contemporary white villa on the ocean shore? Beach Road Residence 2 is fresh and amazing project from architectural agency Hughes Umbanhowar Architects. This building is located in Jupiter Island, Florida. White facade of the building makes a striking contrast with the color spectrum of the beach. This house is conveniently located between the coastline and the road that runs along northern border of the island and occupies an area of 3600 square feet. Interiors were also designed in white color and you can find there interesting accessories like bright glass baubles or thematic paintings. The residence can be an ideal shelter and elegant island villa at the same time. It's like a ship that is always ready to sail.
More photos →
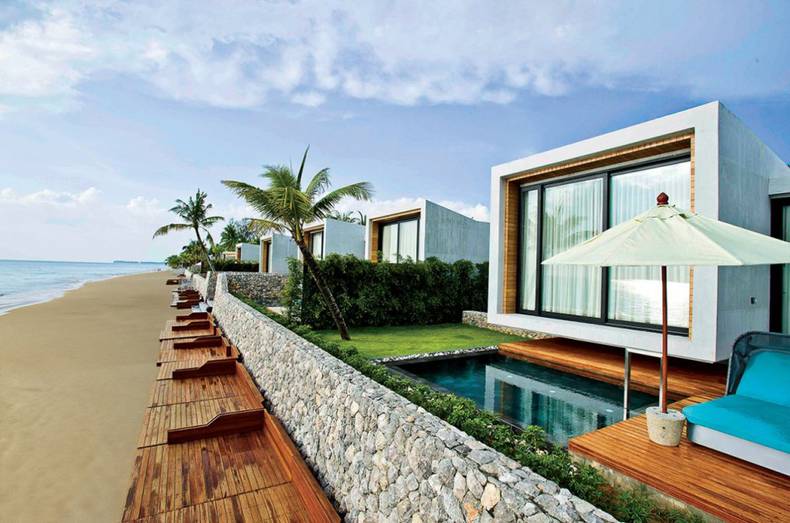
Beautiful Casa de La Flora Resort has been completed by VaSLab Architecture in fantastic Khao Lak, Thailand. The resort offers minimalist box-houses for its guests, made of wood and concrete. Each villa is located in front of sea and provides breathtaking beach views. So, you can enjoy the sunset and listen to the sound of the waves while lying on a king-sized bed or swimming in the pool in front of the villa. The bathroom equipped with a small whirlpool where you can relieve stress and relax. No doubt everybody who stay in this piece of first-class tropical beauty will get unforgettable impressions and perfect rest from the city bustle.
More photos →
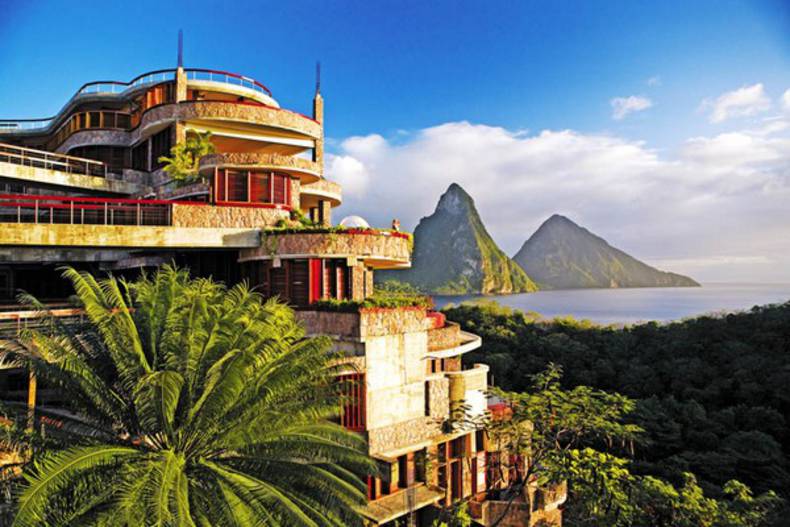
Rising majestically above the 600 acre beach front resort of Anse Chastanet, Jade Mountain Resort is the piece of paradise where you can have unforgettable vacation. This place was built in harmony with Caribbean nature. The stark design of the multi-level building perched high on a hillside makes it seem futuristic, while at the same time its stone and wood exterior gives it a Stone Age look. Each room has its own infinity pool; this is the zest of the resort. They are called "sanctuaries" and are divided into "star", "moon", "sun" and "galaxy" pools, according to their size. It has all amenities of a high end resort: the spa, the pool, and the attentive staff to bring you the drink with the umbrella in it while you are lounging in the hammock. Enjoy!
More photos →
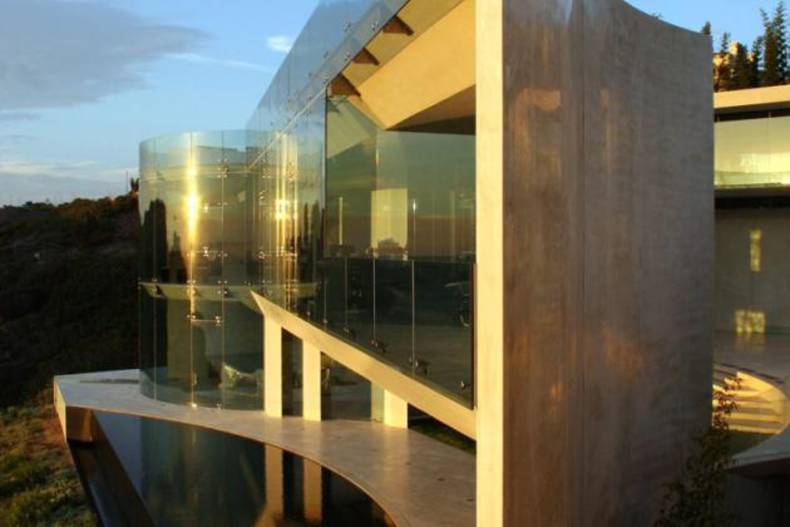
This “one of a kind” architectural masterpiece, called the Razor house, has been designed by architect Wallace E. Cunningham, one of Architectural Digest's Top 100 Designers. It is located in La Jolla, California. This stunning 11,000 sq ft offers incredibly beautiful views of the Pacific Ocean and the natural landscape. Constructed from white polished concrete and floor-to-ceiling glass, this outstanding residence attracts attention by its elegant design. It contains 4 bedrooms and 6 baths, fabulous two level guest house and features private access to Black’s Beach. Indeed it isn’t hard to think of it more as a house than a space launch facility or a museum. Tony Stark’s house in the Ironman movie was inspired by Razor house’s ultramodern design. The residence has been sold at about $25,000,000.
More photos →
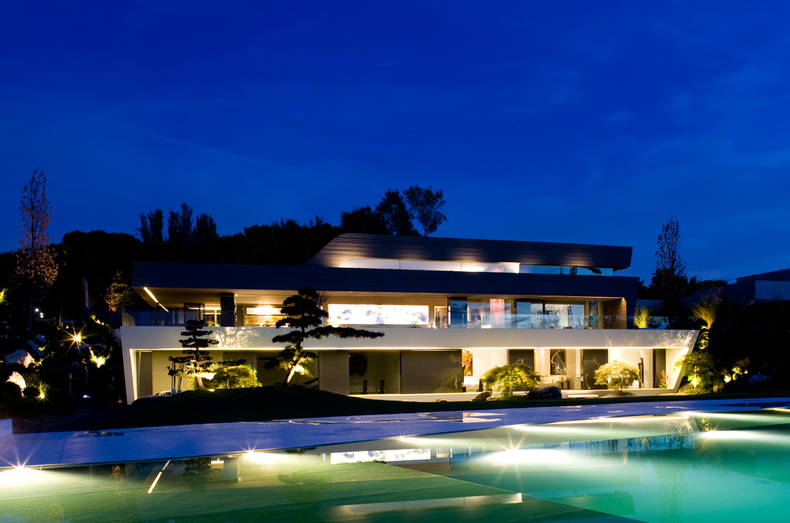
Somosaguas House is one more large beautiful house designed by architects from A-Cero, who have been represented in our blog with their stunning masterpieces many times. As in many other homes of this company, we can see a modern, minimalist design with a facade, made of concrete and natural stone; crisp lines and volumetric construction, which seems rather heavy and massive. Clean lines and solid construction seem rather heavy and massive. The residence provides high connection with its surrounding nature, especially with water. The house stands on a small lake, but that is not all - one of the unique features of the building is a stunning large pool, which is located on the roof.
More photos →
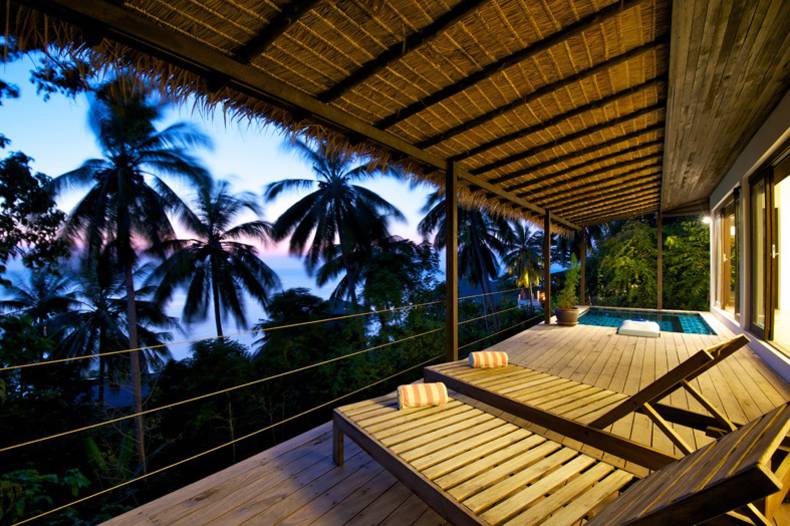
Casas del Sol are five new villas perched on a hillside of the tiny island of Koh Tao, Thailand with stunning sea views and equally stunning designer interiors. Created by Australian Interior Designer, Christina Saenz de Santamaria, Casas del Sol includes the Villa of the Rising Sun, Villa of the Full Moon, Villa of a Million Stars, Villa of Green Palms, and the Villa of the Blue Sea. Each one is equipped with a swimming pool, large living areas, two bedrooms, two bathrooms (single bathroom in the fifth one). Modern tropical mood is found in the design of the retreat. Each of the villas offers views of the open ocean, island and sunsets. A luxury place to enjoy the sun, sand and whispering of the waves!
More photos →
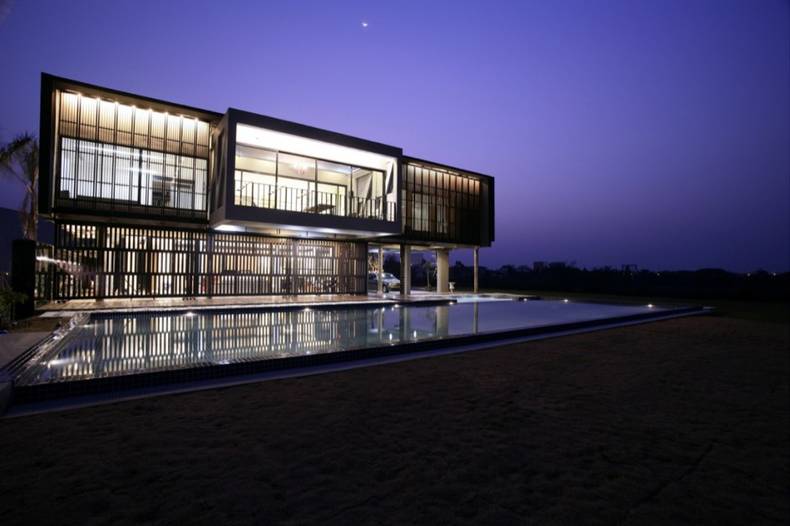
This modern, designed by the architects from Supermachine Studio around 600 km to the east of Bangkok in Thailand, was named Ubon House. Customers of the project were the young married couple, whose head would have the house in which he could not only live but work. On the first floor it was decided to create a small living island, where the friendly family will spend more time together. All programs are contracted in rectangle shape surrounded by water. On the second floor there are bedrooms and study, from which the owner can dive directly into the 20 meter long swimming pool to get rid of stress. The exterior of the villa can be called more than modern, but everything here was done to provide close contact with nature and its surrounding landscape.
More photos →
















