Luxury Houses
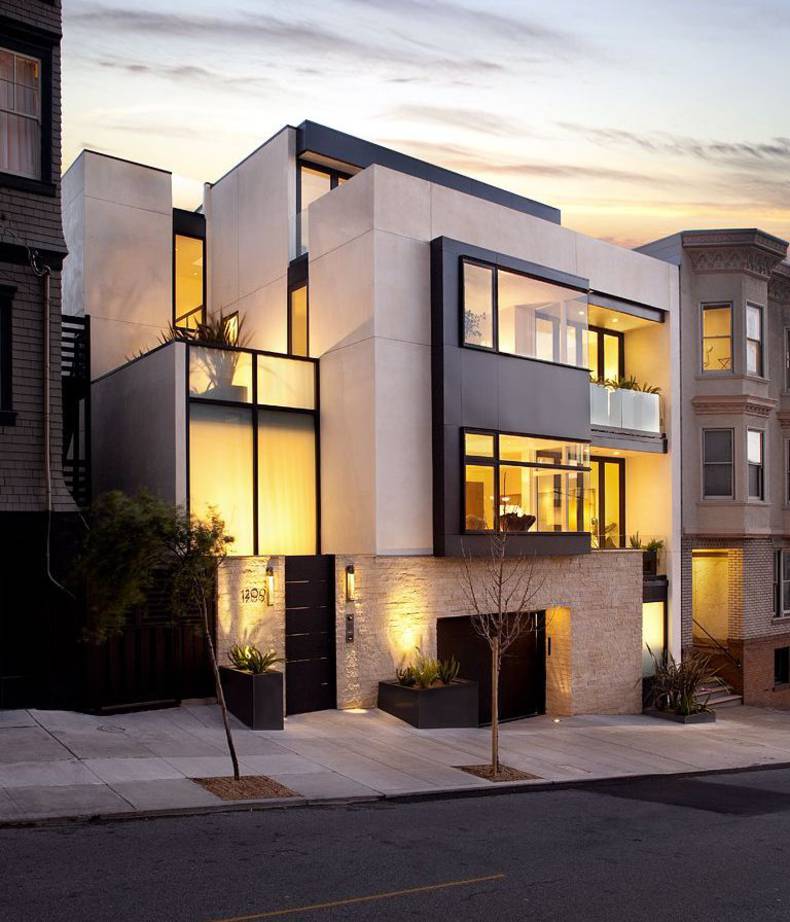
A modern house should be not only functional and convenient, but also comply with certain energy efficiency requirements, be friendly to the natural environment, as well as have contemporary design. Located in San Francisco, a beautiful house, known as Russian Hill Residence meets these criteria. The authors of the project were specialists from John Maniscalco Architecture. In addition to the modern appearance with a white facade and severe laconic shapes, the house has a very attractive interior design with spacious and warm rooms. The house has three gas fireplaces, and two fireplaces can be seen in the courtyard. This 5,800 square foot LEED Platinum residence offers for sale for 7 millions.
More photos →
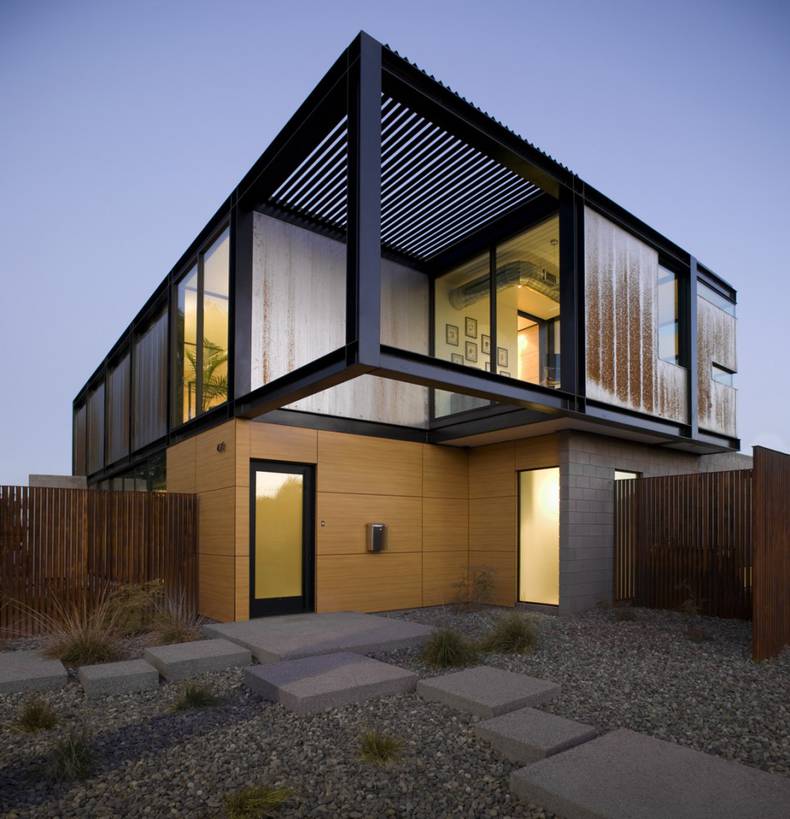
This beautiful private house is located in Tempe, Arizona. The house was designed by the architect of Chen + Suchart Studio and was named Sosnowski Residense. Living area is 300 square meters, where situated 4 bedrooms, 4 bathrooms, living room, dining room, kitchen and other necessary facilities for comfortable living. In order to provide a high level of privacy and protect the house from the street noise, it was decided to equip a cozy courtyard with a small pool. The interiors of this interesting residence are very modern and a little minimalist with a small set of furniture, clean lines and colors.
More photos →

We have already reviewed the Fish House by Guz Architects, and now present another project of these talented designers. The houses have much in common and it is difficult to say which one is more beautiful. The Meera House is located on the island of Sentosa adjacent to Singapore and amazes with its magnificence. Looking from above, the house is like a green oasis, because roof and terraces are covered with grass and some trees. But this is not the only outstanding feature of this splendid design. Beautiful view of the water, the incredible staircase and swimming pool separated by glass walls are also impressed by their originality. Bravo to architects who created such a luxury green house.
More photos →
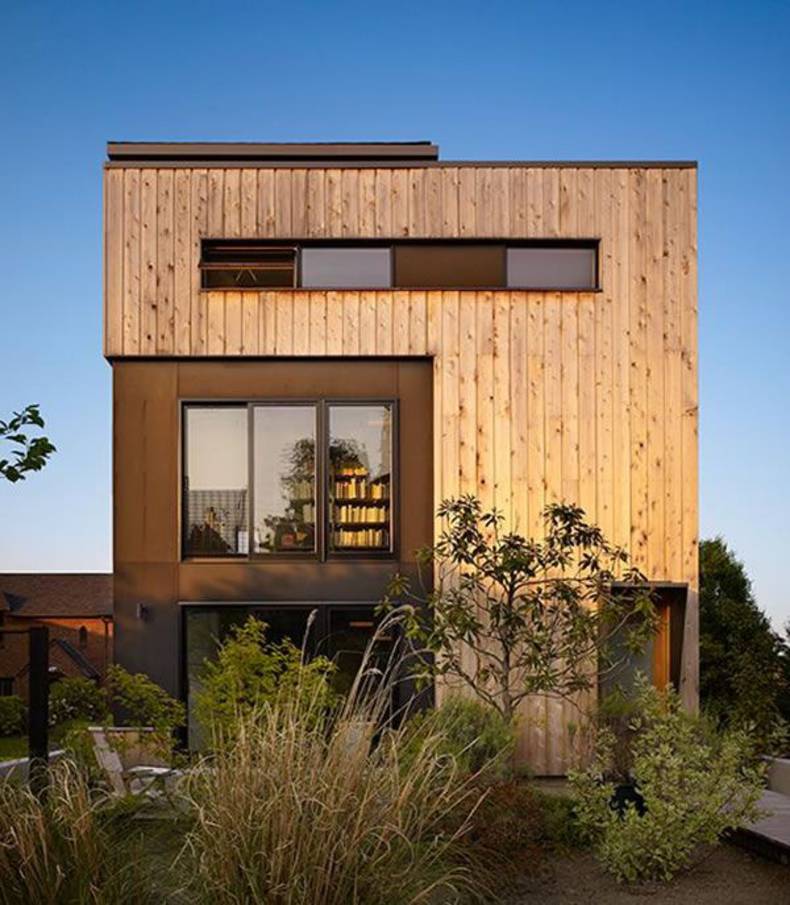
This contemporary house is located in Washington and it?s an example of quality and prestige remodel of famous Seattle architect Fred Bassetti's earliest design built in 1962. The authors of the project, called Wood Block Residence, became Chadbourne + Doss Architects. The house is situated on a sloping site, surrounded by dense vegetation and amazing natural landscapes and, of course, the residence features large windows and some fragments of the full glassed walls. The exterior was clad in such materials as concrete, wood and glass that look very harmonious there. Interiors show a close relationship with the environment and an inner courtyard. The combination of black and white, as well as individual elements of natural wood emphasizes elegance and style.
More photos →
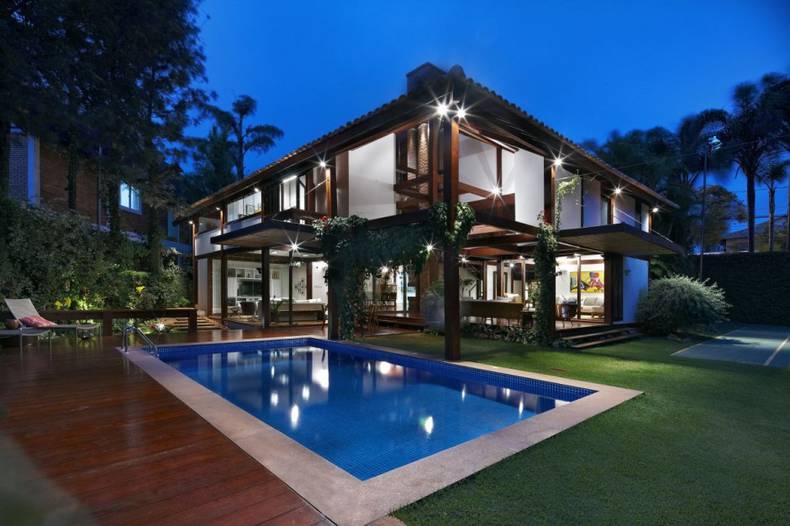
This splendid house was built in Brazil in the early 80s of last century and recently completely renovated and partially reconstructed in order to fully comply with the representations of the modern and comfortable home. The author of the remodel and the new interiors became architect David Guerra. The house was called Garden House. New owner wanted to have a home that is more closely contacts with the surrounding beautiful garden that would also make the interior, before too dark, more full of natural light. That?s why, the residence has open plan and the space is very light and airy. In house design was used the mix of styles, which goes from the 50?s, pass by the classics, ethnics, contemporaries, are incremented with Brazilian references.
More photos →
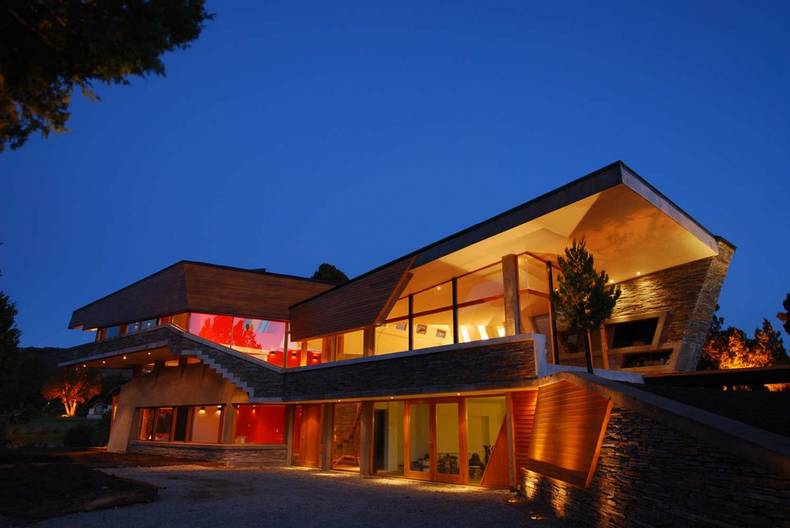
An interesting Ribbon house was created by G2 Estudio in San Carlos de Bariloche, Patagonia Argentina. It got its name because of the interior which looks like the ribbon shape; it is asymmetric and very unusual. The idea of the architects was to integrate large spaces performing different functions: one for leisure and another for recreation for the two families living in Tahiti. The house consists of two master-rooms, two bedrooms for the children, and all that can be necessary for the vacation house.
More photos →
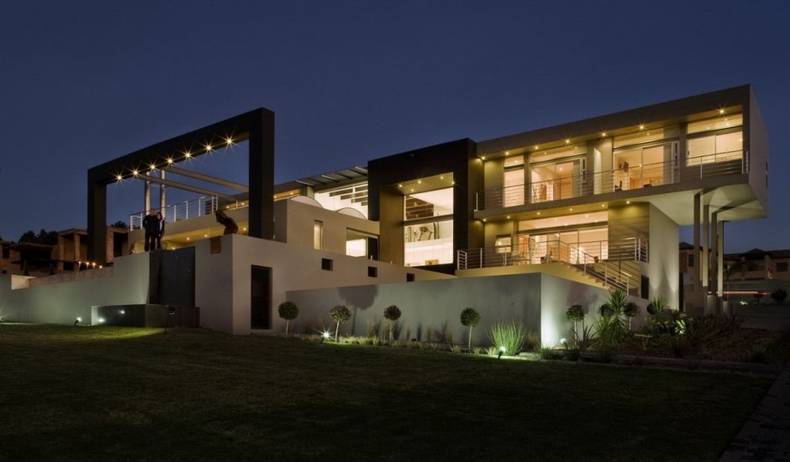
Joc house situated in Johannesburg, South Africa was designed in the contemporary and luxury style. Featuring an opulent hotel like interiors, the house impresses imagination. Exterior and interior is packed with world class luxury hotel. It has large spaces of the dining room and the family one, a huge swimming pool in which you can spend time in joy. The equipment coupled with slick lighting that makes this house seem to make a classic. All the details of the design is modern and stylish. The house is really created for luxury relaxation. For more information visit the Nico Van Der Meulen Architects web site.
More photos →
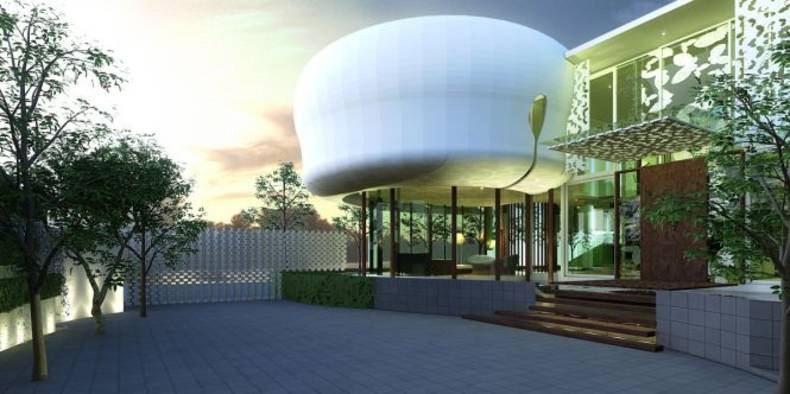
Sometimes the ideas of the architects and designers simply impress the imagination. Just have a look at this Admiralty Residence located in Fatmawati, Jakarta and designed by Yoka Sara for S Maruli. Its main peculiarity is the unusual white hemisphere which is combined with the terrace. The main concept of the designers when constructing this residence was the play of the colours. The soft green colour was used for the exterior, while white is the main inside the house. Impression of luxury of this house is to use the lights game. Such colour combination makes the house look fresh and stylish. There are several rooms in the residence including bedrooms, living room, and the terrace. The interior design gives the very airy feeling due to the large windows.
More photos →















