Minimalist Interiors
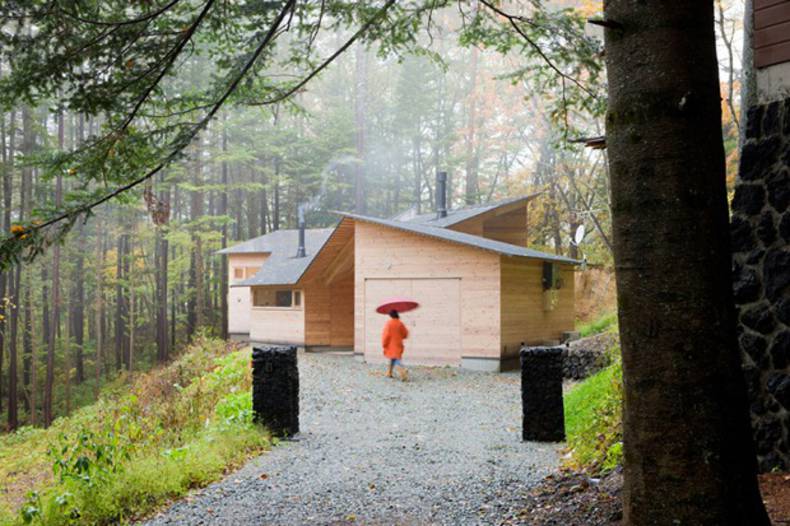
Company Koji Tsutsui Architect & Associates presented a draft InBetween House. Represented by a series of cottages in the mountains near Tokyo, the residence was designed as a place where customers would be happy to come back after a hard day in the bustling metropolis and to have a rest in natural surroundings. The total area of ??residence is about 180 sq.m. and it consists of five separate cottages under one roof. They are made from wood in a traditional Japanese-style. Each cottage is different in size and shape to set on site at 30 degree increments to best fit the topography. The passageways between the blocks resemble the streets and join premises, rather than divide them, creating an atmosphere of unity with nature.
More photos →
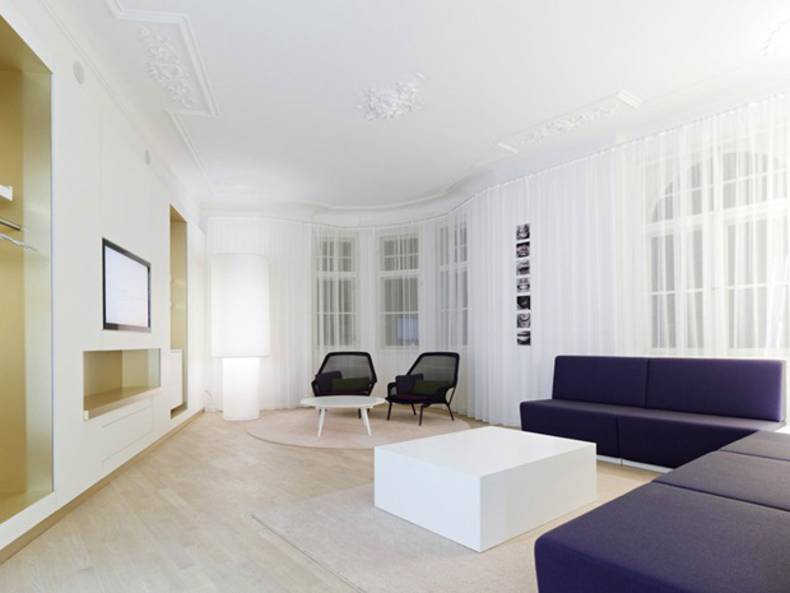
You'll be surprised, but dental surgery can be not so terrible. For example Weissraum Dental Surgery in Munich looks more like a lounge area than a dental office. Dentist Mattias Fierbiger chose an old dance studio in a historic building in art deco style as place for his dental office and invited Peter Ippolito and Gunter Fleitz from Ippolito Fleitz Group. High ceilings, interesting stucco molding, oak floors were the base for this contemporary project. The interior is very light due to white color and gold elements add luxury. Everything was done to give the feel of hospitality and service.
More photos →
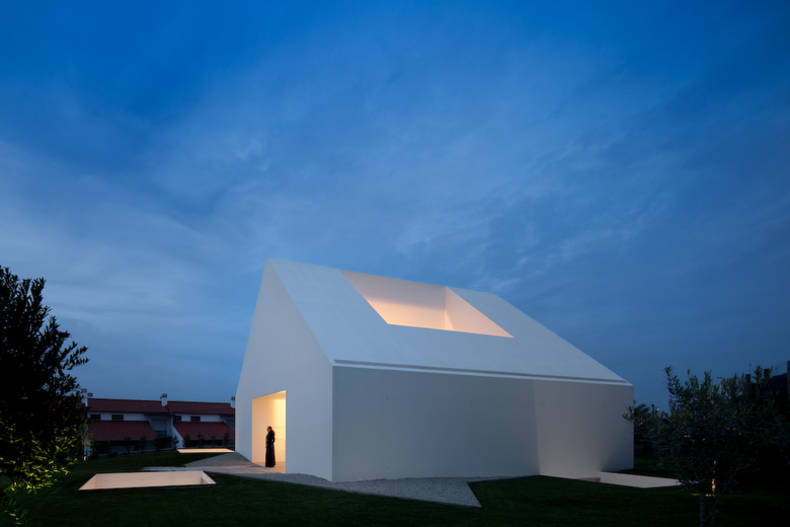
Architect Manuel Aires Mateus presented an interesting project of the house, located on the outskirts of Leiria in Portugal. Its functionality is quite usual: there are several bedrooms and living room there. The white facade design is very simple, but it is the main feature of the project at the same time. Such an "cardboard box", actually, is not so primitive. The void in the centre of living area provides natural lighting. It?s very important, because private areas are at street level under the plot in an intimate environment. Uncomplicated but high-quality interior decoration and furniture emphasize the minimalist style.
More photos →
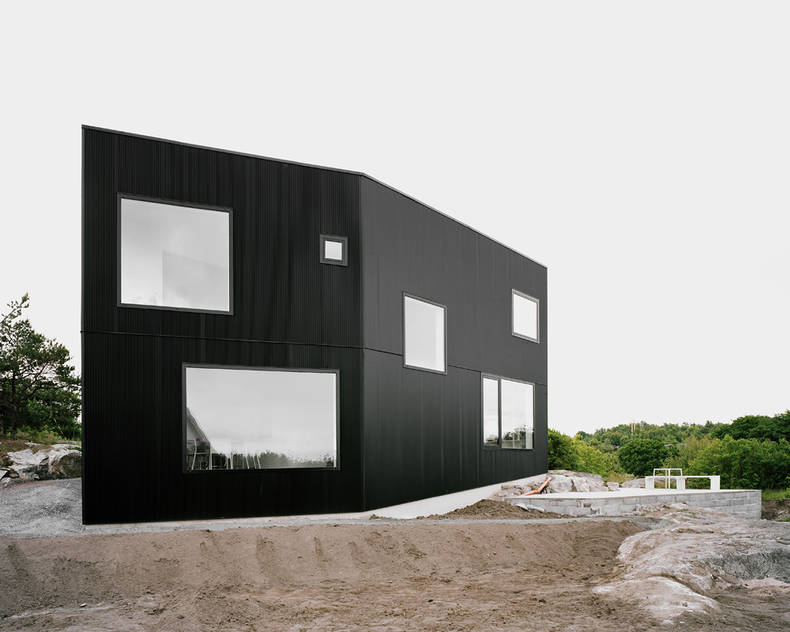
This modern private house is located on the top of a hill, in a residential area north west of Gothenburg overviewing the Atlantic archipelago. Designed by Johannes Norlander Arkitektur AB for a small family, the House Tumle has two floors and occupies an area of 168 square meters. The unwelcoming black facade is clad in black corrugated metal sheeting. The first floor includes kitchen and living areas and there are bedrooms and work space on the top floor. It looks extremely black from the outside and crystal white inside the house. It's just amazing contrast. From a distance the building appears abstract, like an icon of a house, approaching it, more physical and present.
More photos →
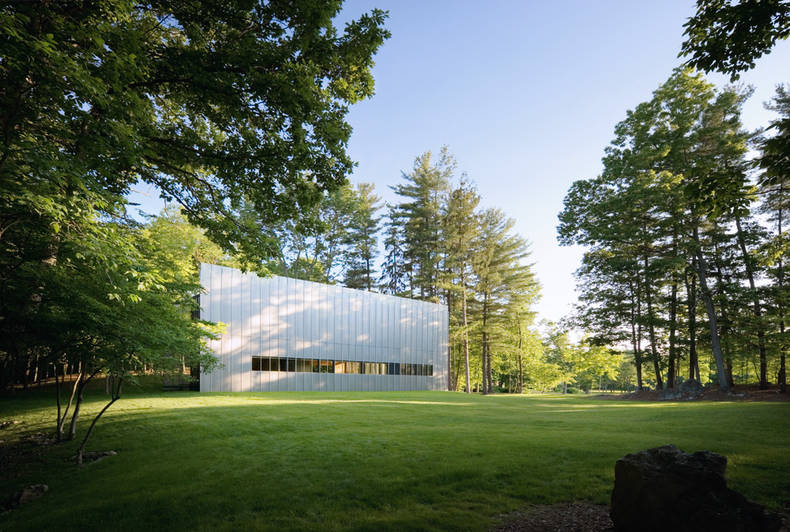
Located in United States, Salt Point House was designed by Thomas Phifer and Partners is a private home that surrounded by a great landscape in New York's Hudson Valley. According to the architects in the most basic terms, the 2,200-square-foot house is a wood-framed, stained cedar box punctured with skylights and lined in maple plywood with glazing on its short sides and a perforated corrugated-stainless-steel skin on its long sides. Meeting the sunlight Salt Point house seems to become weightless as a mirage dissolving into the surrounding forested landscape. The corrugated and perforated stainless steel that covers the long sides of the house reflects and filters the view of the landscape.
More photos →
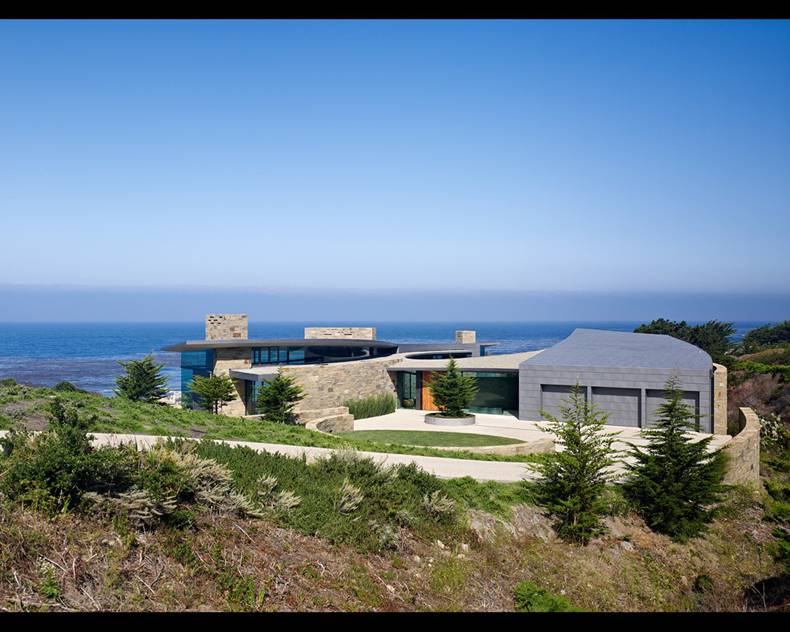
The Otter Cove Residence sited in sloping terrain and overlooking the ocean in Carmel California was designed by Sagan Piechota Architecture Studio at the area of more than 10,000 sq ft. It is composed of contrasting fields of glass, stone, steel and wood with interior and exterior landscaped courtyards. This residence don?t leave anyone indifferent, not only because of unique architecture and creative design but also because of the breathtaking surroundings and ocean views which one can enjoy without leaving the house due to the large glass panels. The interior is characterized by the usage of natural materials ad the play of the calm colours such as brown, white, yellow and grey. The residence consists of two levels connected by the hall. Have a look.
More photos →
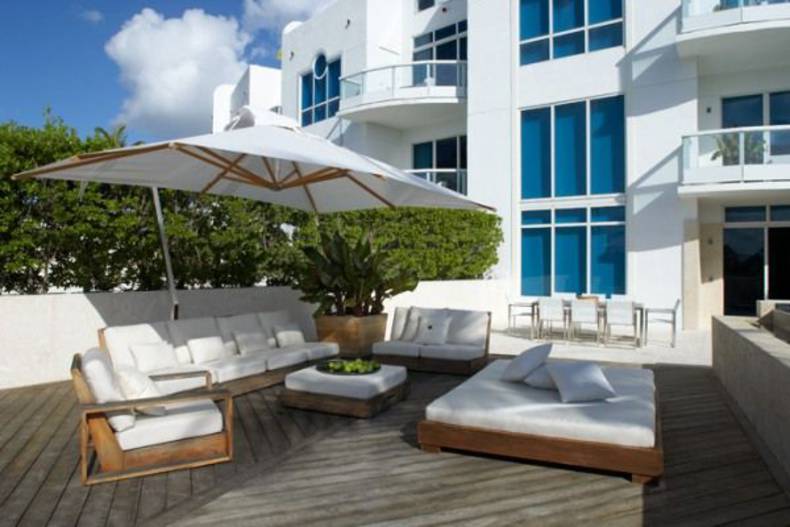
This modern and beautiful Miami Beach town house was designed by the architects from Magdalena Keck Interior Design studio. The house stands out among its neighbors mixing classic and modern styles. The residence combines spacious yet stylish and simple apartments. The inner spaces are minimalist but very elegant finished in neutral tones such as white, beige and brown and full with air and light. At the entrance of this residence you will find the lovely terrace with the charming sea views which you will be able to enjoy long warm evenings in the romantic atmosphere of this wonderful place. It is a magic place that can relax your body in interior and exterior design.
More photos →
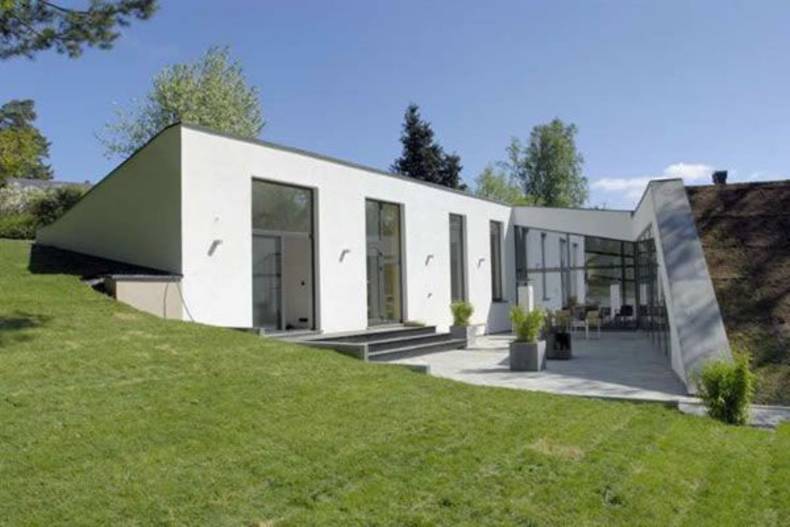
Called Villa UH1, this residence was created by RB Arkitektur in Stockholm, Sweden. The architects tried to make the building as much a natural part of the site as possible. It was conceived as a part of the surrounding landscape. The house carefully transforms the relief creating a living space covered with moss which is integrated with nature. The inner yard provides the maximal privacy, while floor to ceiling glass finish allows the sunlight to get into the residence. This Villa seems to resemble a German bunker from the Second World War. It is actually a minimalist home with contemporary accents. The green moss is also covering the roof, and blending this house with the surrounding nature just like the boundaries between construction and landscape dissolve. Have a look at the photos.
More photos →
















