Minimalist Interiors
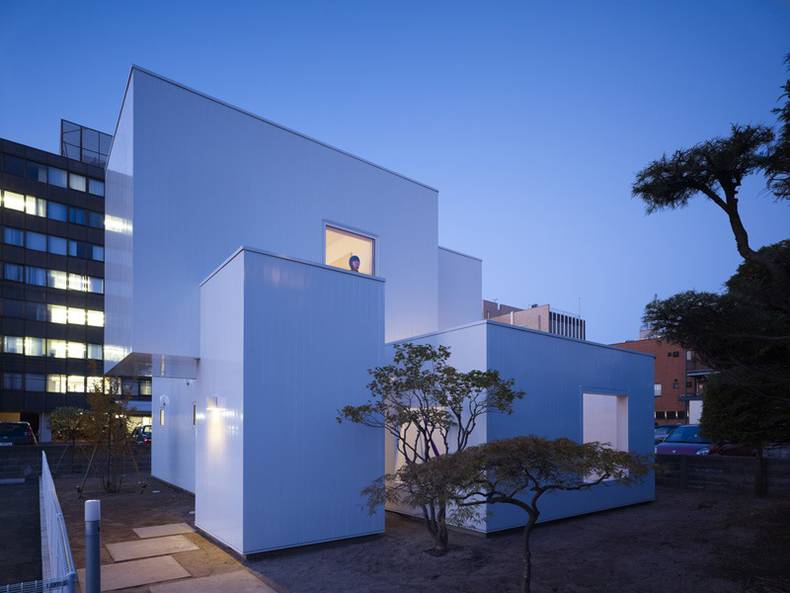
This urban house by Japanese architecture studio Yoshichika Takagi was built in the centre of the small town of Akita, Japan, right in the middle of a parking lot surrounded by large commercial buildings. It is a single family residence composed of a series of open and closed boxes. The unit aims to gently balance the intersection of internal and external spaces. Thick wall circumscribe areas of the dwelling producing porous areas between interior and exterior, public and private. It was designed to shelter but not visually enclose internal environments. Called House I, the project involved enclosing the kitchen, bathrooms, bedrooms and storage in interconnected boxes. Between them are courtyards, corridors and living spaces. Have a look.
More photos →
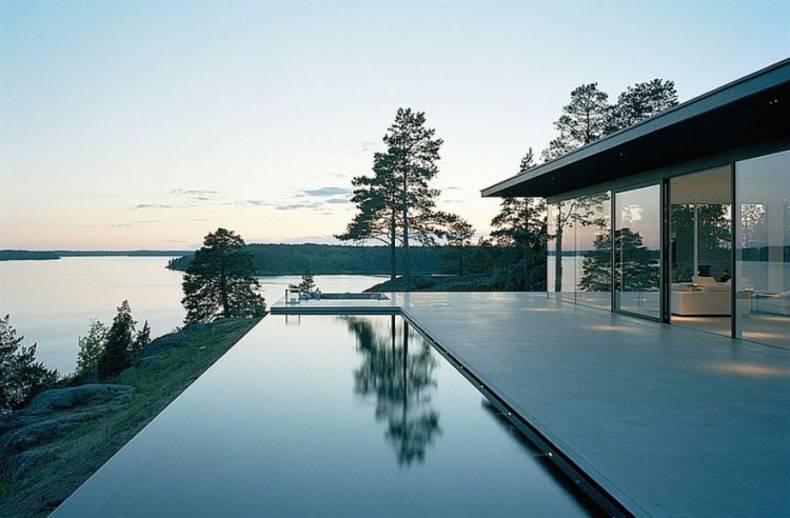
The contemporary and stylish Abborrkroken villa was designed by John Robert Nilsson in a Municipality in Stockholm County, Sweden. It is located on a rocky plateau 75 feet above the sea occupying the territory of 2700 sq ft. The villa is the masterpiece of international architecture, built with inspiration. The main concept of this wonderful lake residence is simple shape and clean lines. Limestone, silvery white ash, matte white painted walls and ceilings characterize the house from the inside. At the same time the exterior is finished in dark colours. The contrast of the interior and the exterior is easily noticeable thanks to clean rooms with large glazed walls. Have a look.
More photos →
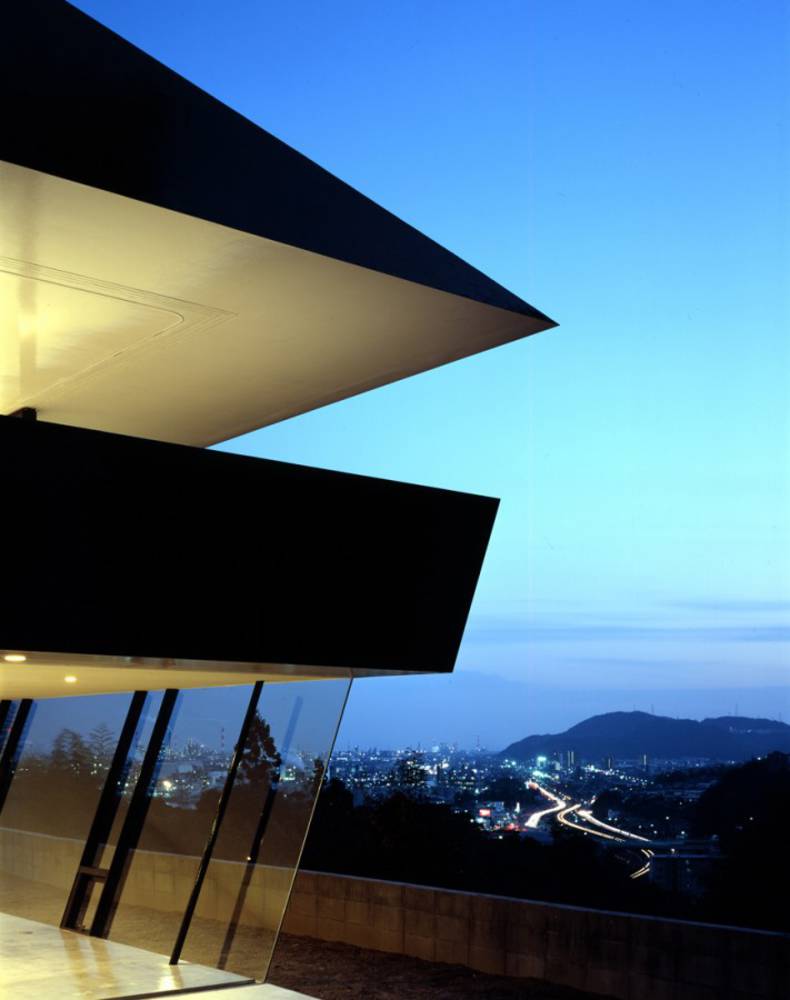
The house, named Otake house, was built on a hill, in Japan, which offers an excellent overview of the sea on one side and park on the other side. The authors of the project were already known from other projects architects from Suppose Design Office. Creators of the house used as a traditional building techniques and modern technologies, which together make the house very reliable and give it a little futuristic appearance. Minimalist interiors are decorated in black and white colors, with very little furniture, and almost complete lack of accessories, that?s why rooms are very specious. The house is situated in Hiroshima, which almost did not suffer from earthquake in Japan.
More photos →
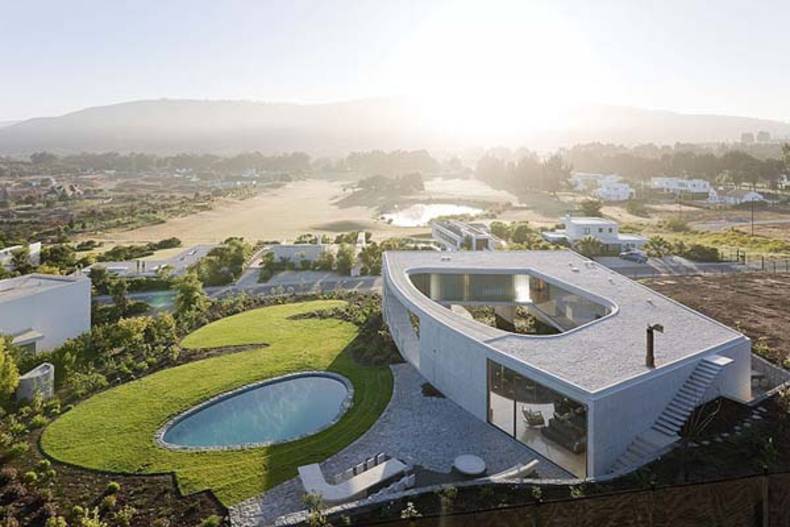
Some architects’ and designers’ ideas really impress the imagination. Looking rather strange outside this futuristic White O Residence by Toyo Ito & Associates Architects located in Marbella, Chile is very comfortable yet. The whole project occupies 370 square meters. The architects connect the living spaces with the exterior in a unique and wonderful way due to the unusual structure. The spiraling dwelling is completed by the enclosed garden. The dining room and the bedrooms provide the inhabitants with the necessary privacy while on the terrace one can relax enjoying picturesque views of the surroundings. The interior design is very elegant yet minimalist. There is an airy atmosphere by means of large glass walls. Very extraordinary residence!
More photos →
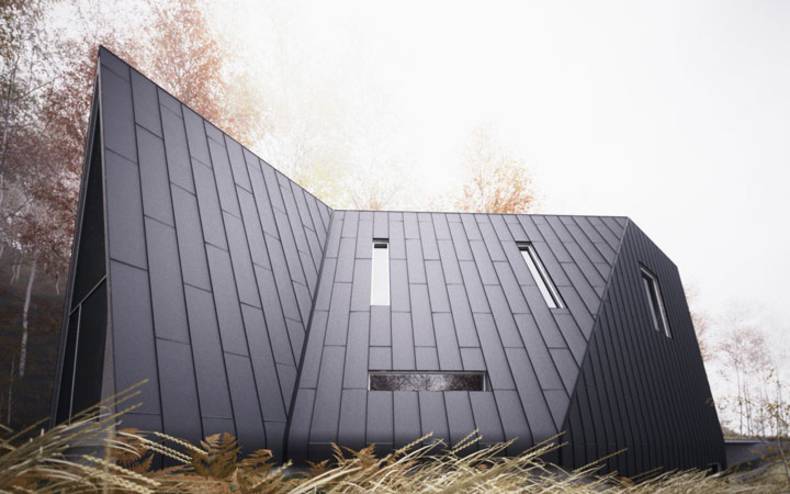
The architects from all over the world continue to search new forms to express more creativity in the ordinary living houses. This project of the young and talented architect William O'Brien Jr is the another attempt to find the new in the old, to connect the house with the nature and to use as much as possible the possibilities of new materials and technologies. Allandale House is an A-frame(s) house which serves not only as a place to live in but also as a space for an eccentric collection of artifacts such as wines, rare books, stuffed birds and an elk mount.
More photos →
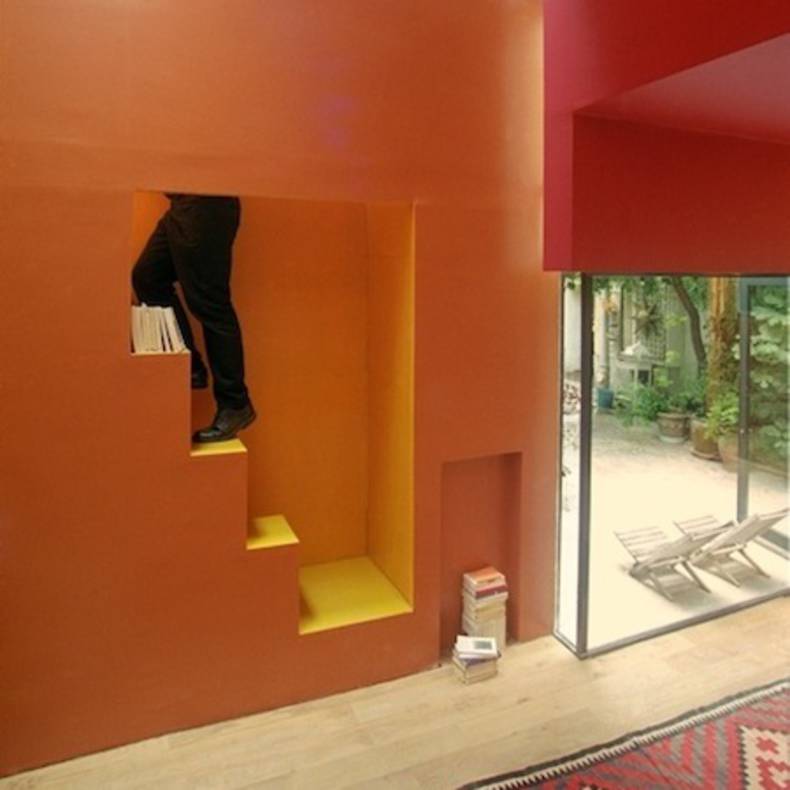
This what can be called a real doll house. The designer Christian Pottgiesser managed to do everything possible to create a cozy apartment in the tiny space of a grand total of 35 sq m. Located in the 10th arrondissement of Paris, France this charming St. Louis house delights with a sneaky staircase within the wall and a hidden portal within the ceiling over the kitchen table. All the private space in the dwelling is composed in the unique way. The main living area is in the centre of the space surrounded by a large closed off corridor on three sides. The warm colour palette is the best variant to warm up the natural light that enters this home and creates a sense of coziness and piece. The whole solution is very creative.
More photos →
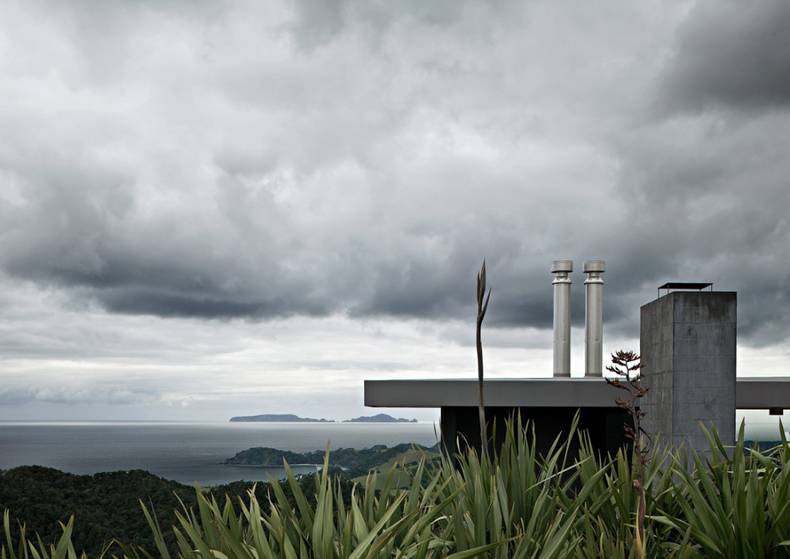
Located in Great Barrier Island, New Zealand, this holiday house was designed by Fearon Hay Architects. The house consists of two parts connected by a small glass pavilion with sliding doors. Wooden facade of the building together with a sufficiently large glazing allows the house to be in close contact with the surrounding nature and better integrate into the countryside. One of the most original features of the house is an unusual fireplace that is located on an open terrace and looks like a high white tower. Sandhills Road House is a beautiful place for rest and happy family weekend. Interiors are designed in a minimalist style, using quiet natural color palette.
More photos →
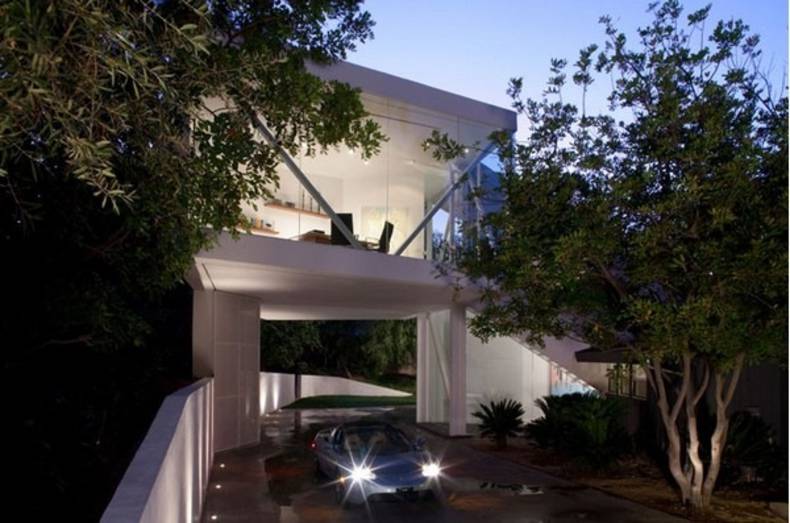
Beautiful and contemporary Sapphire Gallery designed by XTEN Architecture is a nice addition to the existing residence in Los-Angeles, California. The request of the inhabitants was to create a home addition that would be suitable for their modern art collection including the works of many famous artists. This gallery has a space not only for the existing pieces of art but also for the new ones. Besides it is multifunctional being appropriate for family activities and for a home office.
More photos →
















