Modern Exteriors
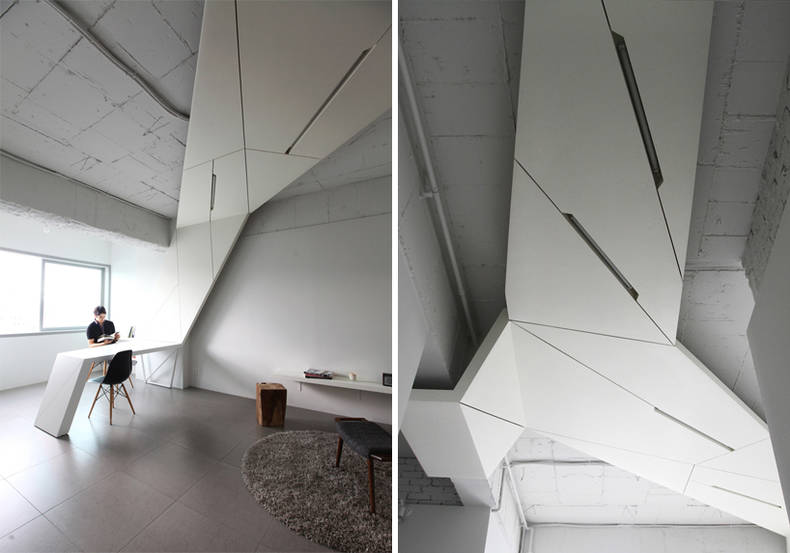
More photos →
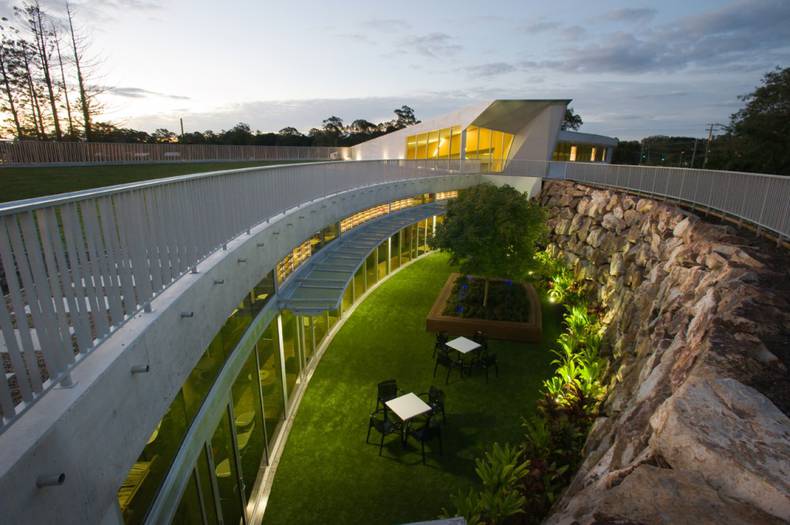
More photos →
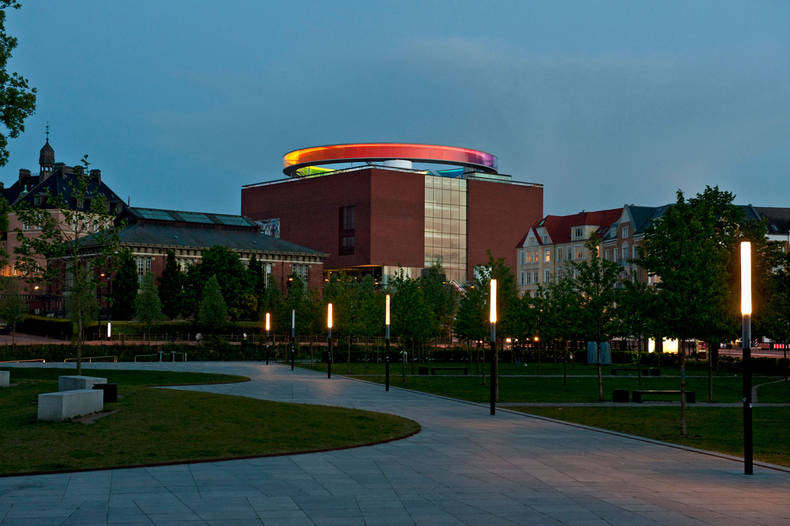
More photos →
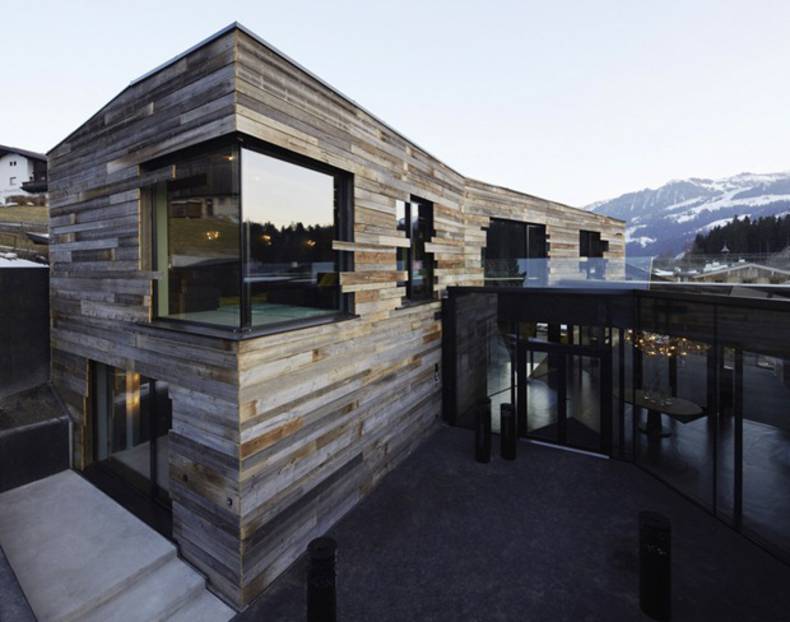
The project of Kitzbuehel Mansion was presented by Splendid Architecture. Located in the Austrian Alps, it is ideal for two people to live and a large number of guests. The mansion is divided into three parts, each of which carries a functional load. On the first floor there is a guest unit, an office space, a laundry room and a wine cellar. At the middle level the main entrance, a kitchen, a dining room, a master bedroom and terrace. The upper floor includes a spacious living room, a library and spa. It offers most magnificent mountain views. Comfort and coziness, which are felt in every room, were created by the use of warm materials and colors.
More photos →
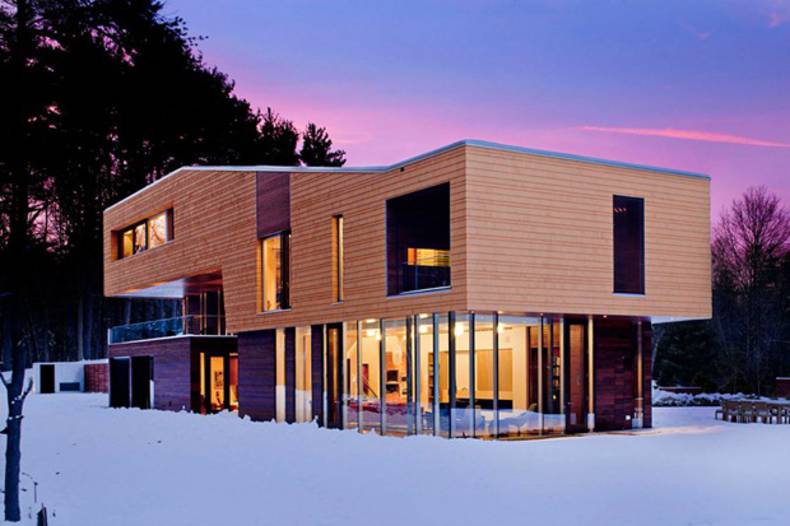
The design studio Andrew Cohen Architects from Massachusetts worked on the design of Page Road House, located in Lincoln, near Boston, USA. The area of ??the three-storey residence is 650 sq.m. It fully reflects the love of fine art and environmental concerns. The owner is an organizer of charity events, so she wanted them to be hold directly in the house. That’s why the mansion is spacious and private at the same time. On the first floor there is a kitchen and a main living room, which provides direct access to the terrace. Panoramic windows from floor to ceiling make the natural environment closer. The master bedroom and office are located away from the public area to provide privacy.
More photos →
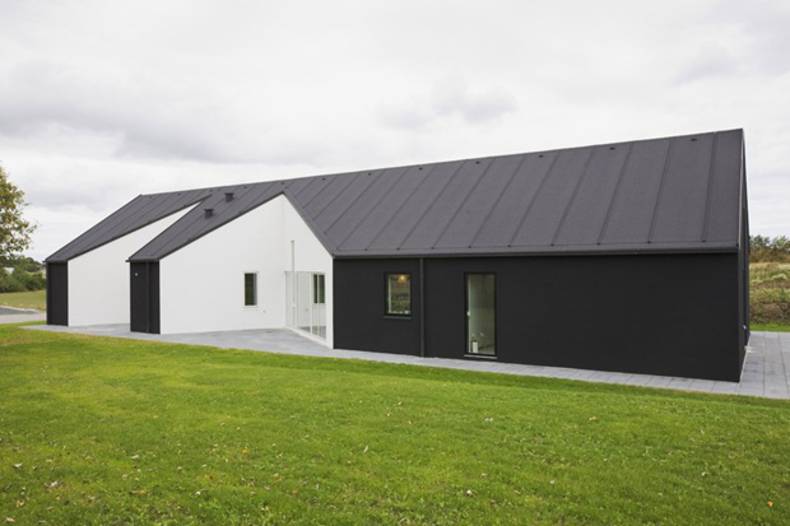
The designers from CEBRA Architects presented this exciting project of Sinus House. It combines two conflicting desires - to enjoy the view through the windows and protect privacy. This is promoted by a mysterious geometry of the house and contemporary black and white design. Combined with each other a kitchen, a living room and a dining room have open plan. Master bedroom with private bathroom represents a separate unit. Opposite it there are two more rooms, between which a niche was formed. It can be used as a playground or chill-out corner for adults. The attic also has a free space where pantry is situated.
More photos →
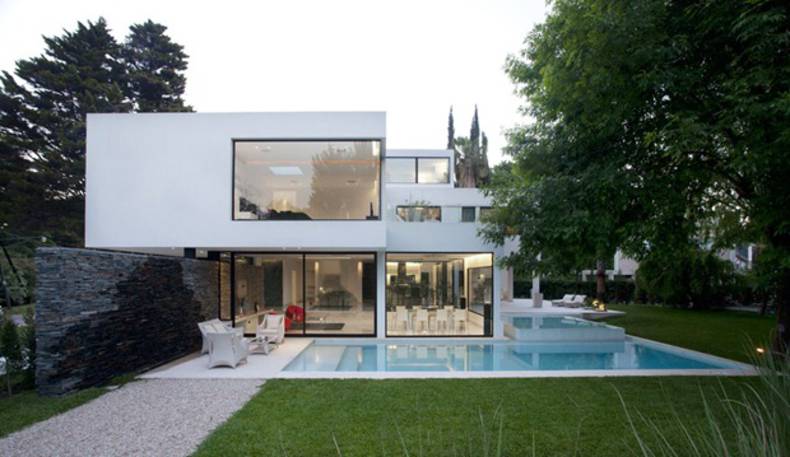
Andres Remy Arquitectos company has designed Carrara House in Buenos Aires, Argentina. The area of ??the mansion is 660 sq.m. and it is characterized by plenty of panoramic windows and a light marble finish. Together with high ceilings the designers achieved an effect of absolute openness. The water became the second important element of design. Outside we can see a pool and small pond, while waterfall greets us at the entrance. Some bright details in mostly white interior make the house more welcoming and cozy. Carrara House is so perfectly balanced that could be easily called a dream home.
More photos →
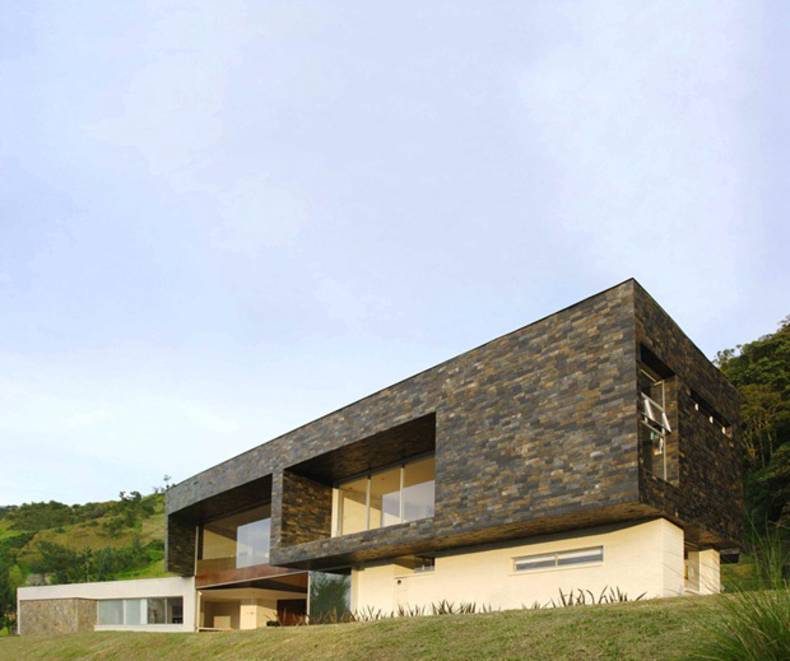
Design Studio Jaime Rendon Arquitectos has completed a project of Sereno House on the outskirts of Medellin, Colombia. The mansion is situated at a height of 2.150 meters above sea level and it’s famous for its outstanding nature surrounded by forests and valleys. The house consists of two units. The white concrete one includes the social area, guest bedroom and office space, while the black stone block offers the master bedroom and office. The residence also features courtyard where family and friends could relax close to nature and panoramic windows of living area provide breathtaking views of the city below.
More photos →
















