Modern Exteriors
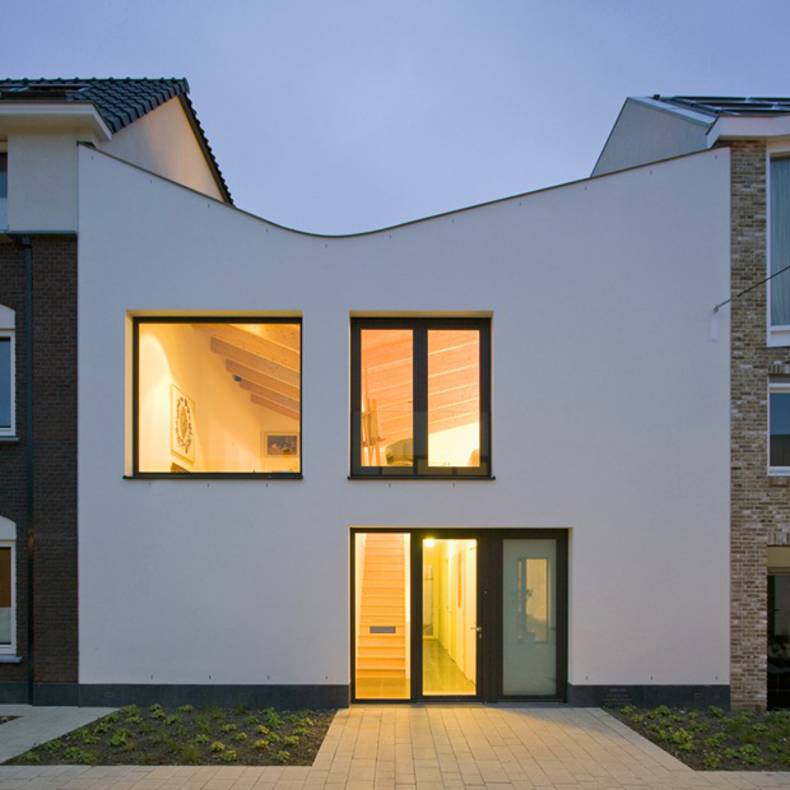
Architects from GAAGA designed V-House in Leiden, the Netherlands. This residence was called due to its unusual geometry. The roof of the house is made ??of wood and shaped like the letter V, that looks quite original. The upper level has a living room, dining room and kitchen. This part of the house features an open plan with high ceilings (from 2.8 to 4.1 meters, depending on the angle of the roof). On the ground floor there is a hall, bedrooms and a bathroom. It also provides access to the garden. Spaciousness and natural materials (such as stone and wood) help to create a welcoming cozy atmosphere in the house.
More photos →
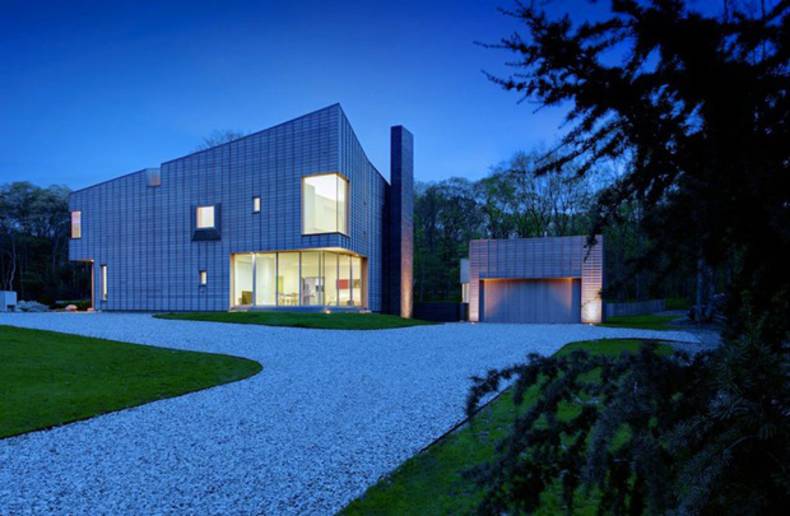
The designers’ company Morris Sato Studio has completed YN-13 House. Located in Shelter Island, New York, the mansion occupies an area of ??6000 sq. and consists of three separate buildings: a residential unit, guest house and garage. The exterior was inspired by Japanese style, the bleached vertical battens and cedar siding of the main and ancillary volumes’ of the guesthouse and garage merge with the terne-coated stainless steel roofing to form a unified textured appearance between the walls and the roof. The interiors are very light, modern and quit minimalistic. The residence is also characterized by open floor plans. Terraces and balconies are equipped for the rest, and even from the second floor you can enjoy the ocean view.
More photos →
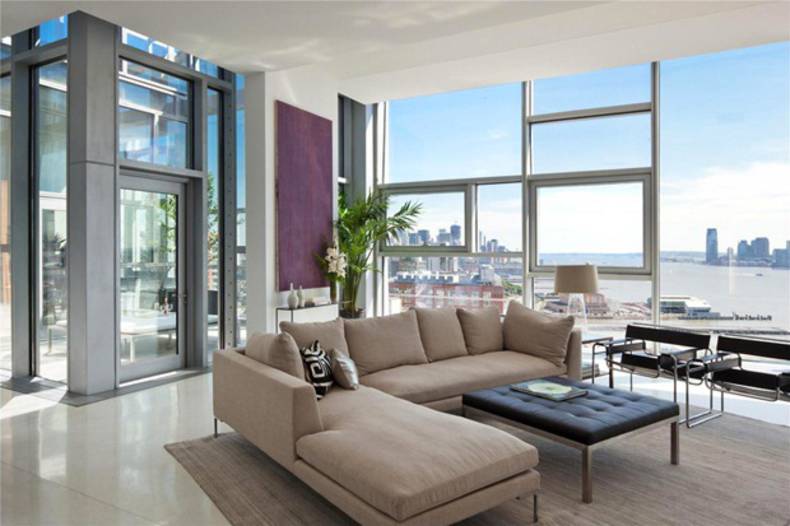
This luxury penthouse with an area of ??4,675 ft is located in a residential complex designed by French architect Jean Nouvel, in the Chelsea neighborhood, New York. In addition to the crazy look of the building, penthouse is famous for its 360 degree views of Manhattan and the Hudson River down to the Statue of Liberty. You should add also the ceiling heights of 14 ft, two fireplaces, panoramic windows and two terraces, one of which covers an area of 4,400 ft square to realize all features! Penthouse occupies the entire floor and it’s exclusive up to the smallest details. There are 4 bedroom and 4 bathrooms in it. The price of the residence is $ 22 million and it can be yours! Via
More photos →
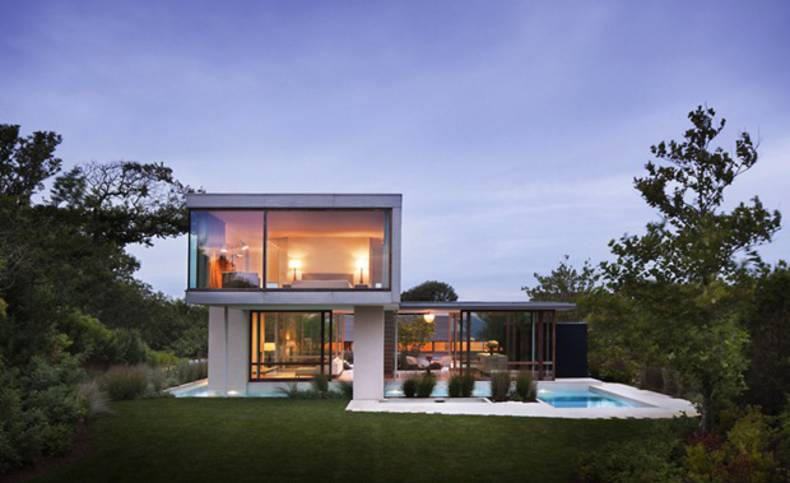
Steven Harris Architects have created this beautiful glass house design of Surfside Residence. Located in Montauk (State of New York), the mansion features four bedrooms and bathrooms. Built near the sea, it has its own access to the private beach. If you even don’t want to leave the residence, you can relax in the pool and spa area. Due to the glass façade, this ocean front modern masterpiece dissolves boundaries between interior and exterior. But of course there some private corners which are hidden from prying eyes. The modern interior is designed in the style of a beach house and you could get this house for 9,950,000$ on the Sotheby’s International website.
More photos →
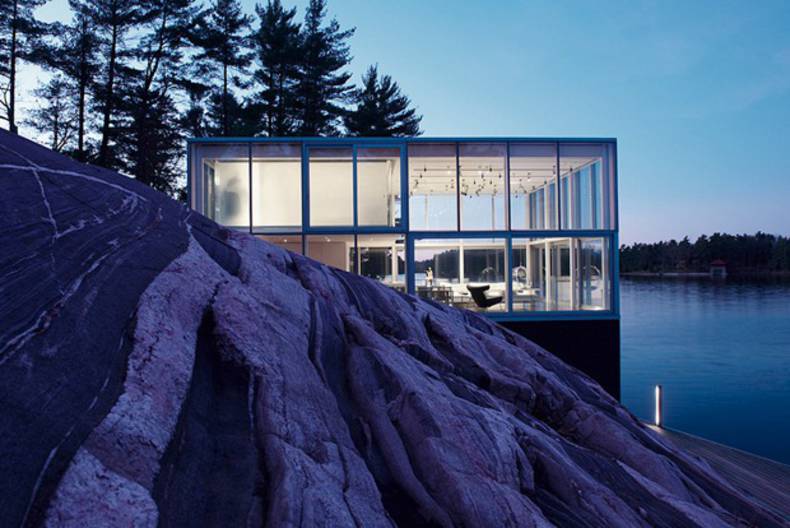
More photos →
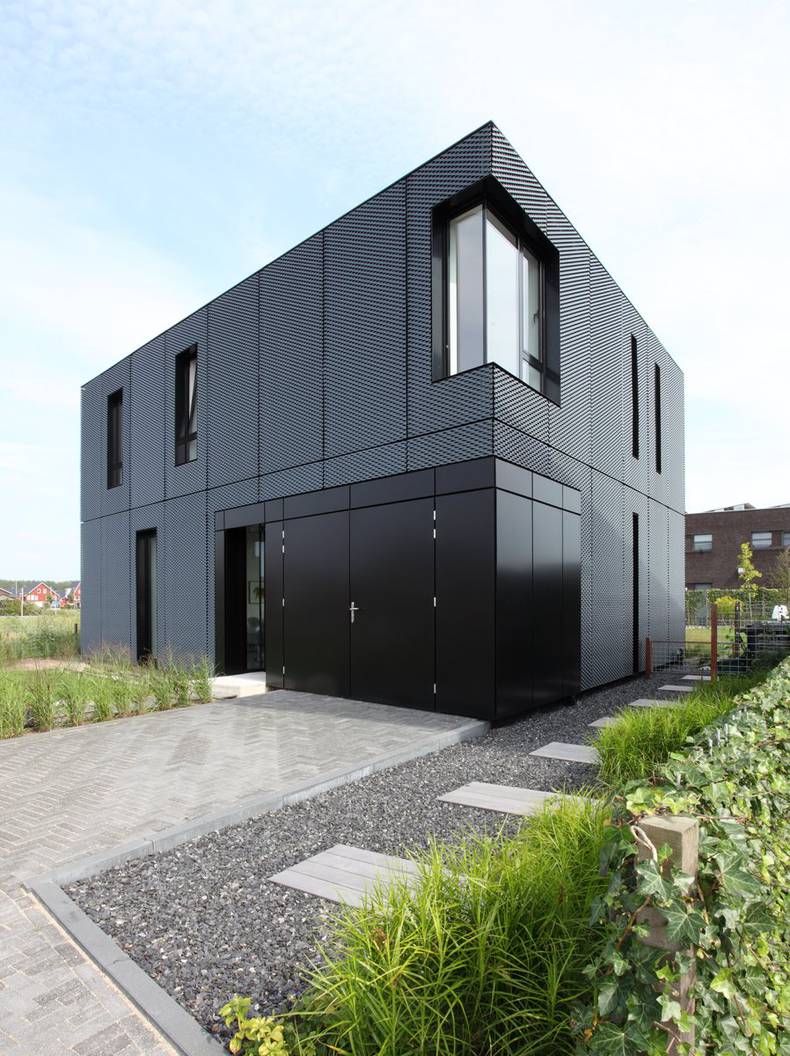
More photos →
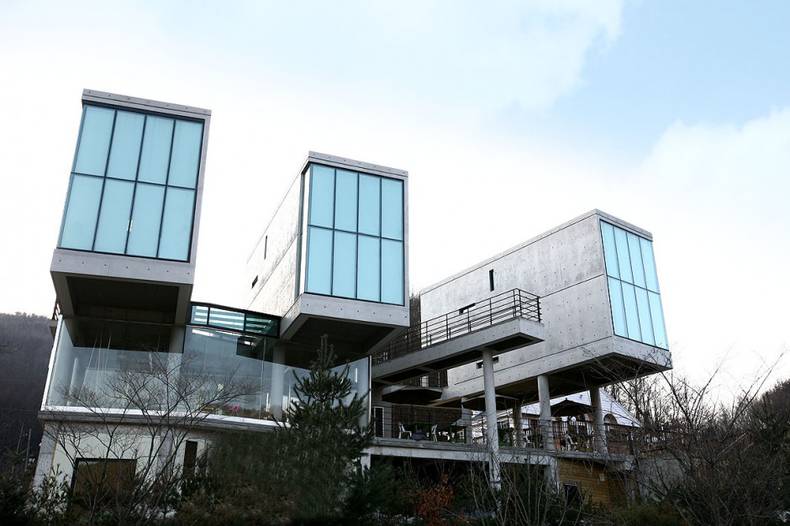
More photos →
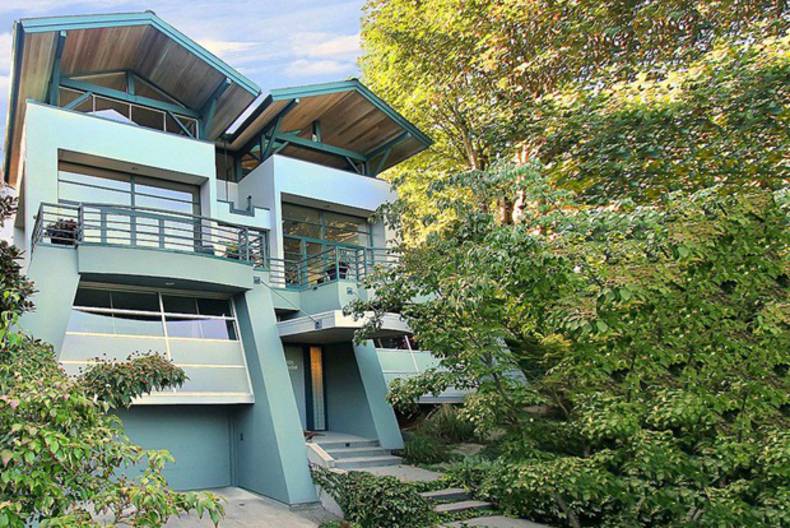
Modern design house of Euclid Residence was presented by Balance Associates Architects. The total area of ??three-storey residence is 280 sq.m. and it is located in Seattle, Washington. For a long time it was offered for sale and the last asking price was $ 1.295 million. The terrain on which the mansion was built is not only sloping but also full of wild vegetation and trees. From the top you can see Lake Washington and there is a national park around the residence. Customers, a married couple, wanted the house to be modern and green, as well as to allow admiring the surrounding beauty.
More photos →
















