Modern Exteriors
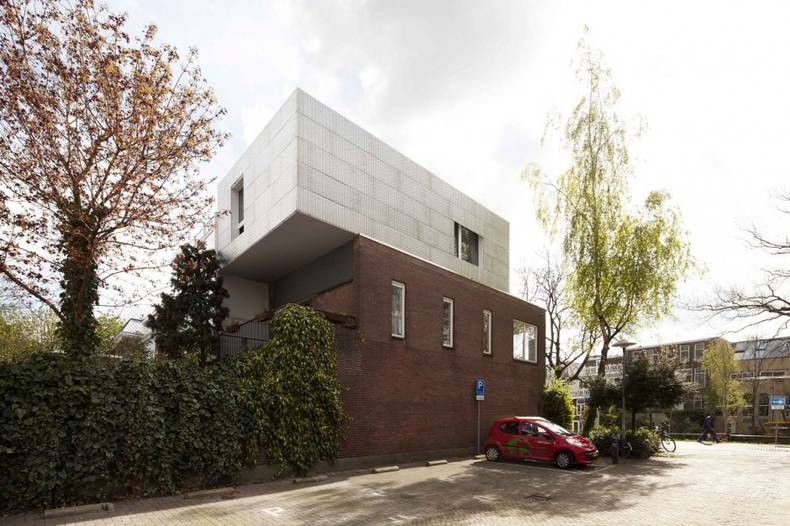
More photos →
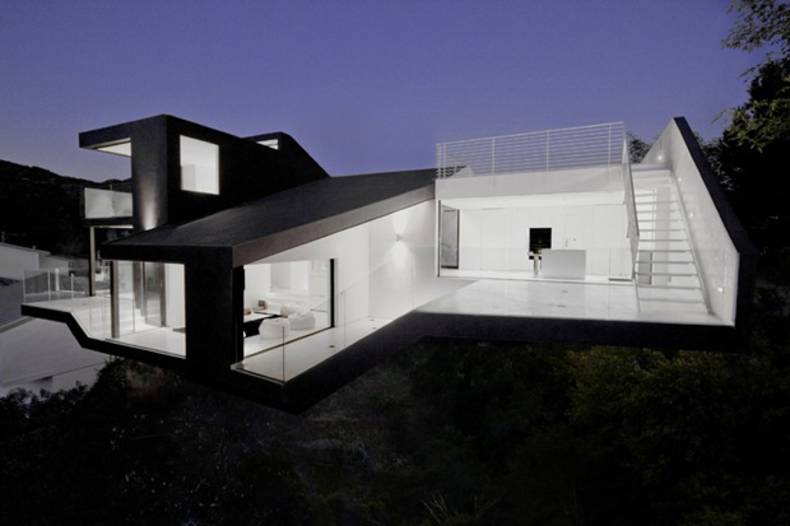
The project of Nakahouse was presented by XTEN Architecture. The mansion is located in Los Angeles, California, and occupies an area of ??250 sq.m. Nakahouse is an abstract reconstruction of a 1960's hillside home with overview of the Hollywood hills. The old house featured a series of interlinked terraces, and its base has been preserved. However, the interior spaces have been completely redesigned. Besides, additional terrace were added. One of them connects the kitchen and dining area with living room, a steel staircase leads from it to the roof, which is equipped with a place for rest. Exterior finishing is black while inner space is contrasting white. Bright upholstered furniture in the living room dilutes the white interior.
More photos →
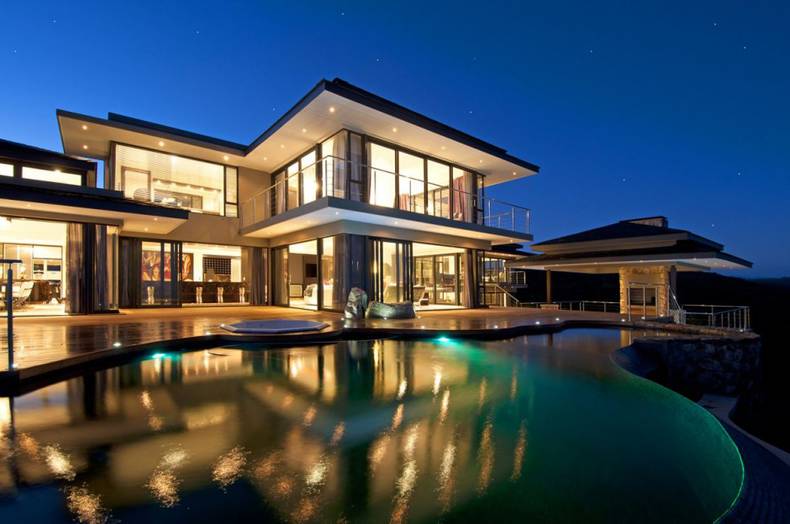
More photos →
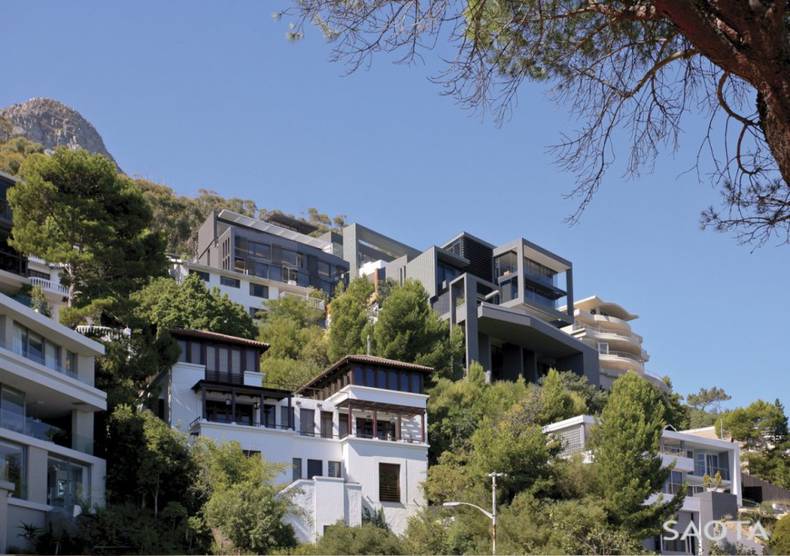
More photos →
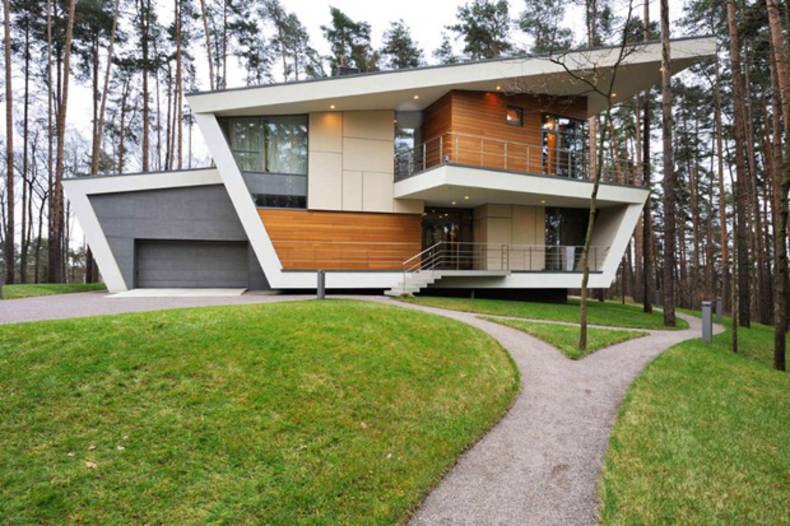
Atrium Architects Company presented this unusual house, located near Moscow. The total area of Gorki house is ??731 sq.m. The project was designed specifically for a young couple with a child. Their only wish was modern architecture. Nestled on a hilltop, the house is surrounded by pine trees. Nevertheless, there is not a shortage of sunlight due to large windows. Structure is characterized by open floor plan, rooms are stylish and functional at the same time. Public areas smoothly pass to the private space and vice versa. It’s a beautiful place where the owners will have a rest of the megalopolis bustle. Via
More photos →
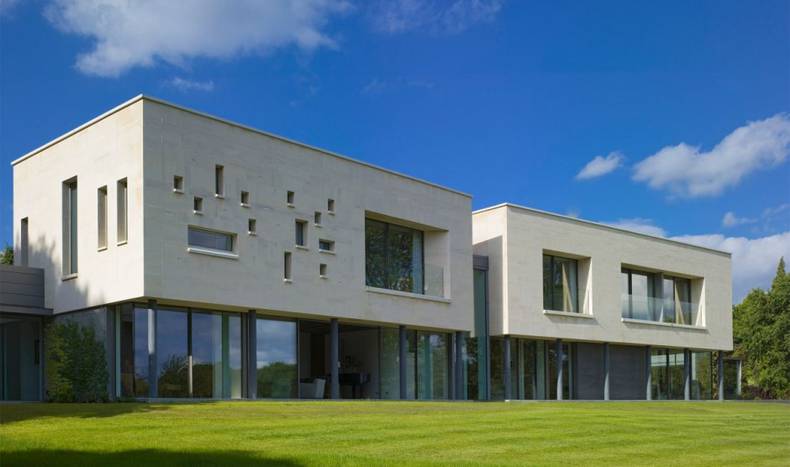
British architects McLean Quinlan created this modern project in Buckinghamshire, England. The owner wanted to have light spacious house, built with natural, timeless materials that seamlessly link indoor and outdoor spaces. The house is located on hill overlooking gardens with rolling countryside beyond. The interesting feature of the project is the main entrance, approached by a causeway of large granite slabs across a shallow pool, that it seems floating over the pool to the left of the entrance. The building harmonizes with surrounding landscape and many of the walls were designed to be covered, in time, by climbing plants. One more unusual characteristic of the house is windows design. The first floor is fully glazed while the second is wrapped by stone with several windows of different sizes.
More photos →
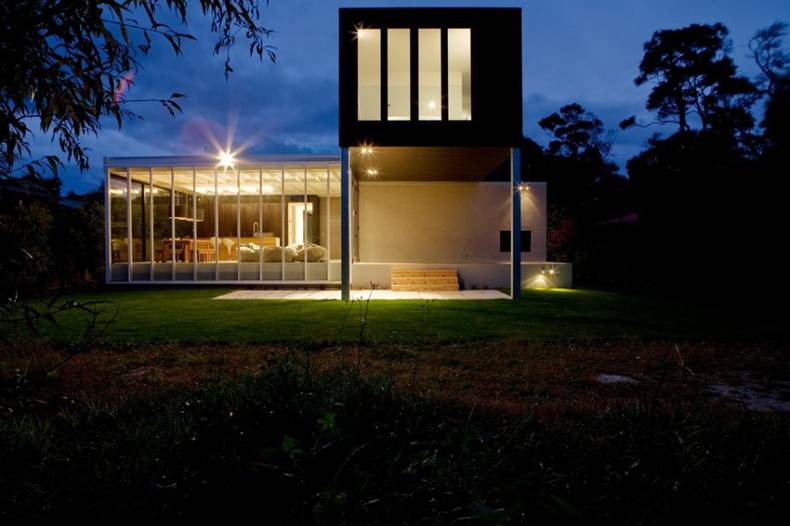
Designers from Dorrington Architects presented the project of Rutherford House, located in New Zealand. This modern residence was designed for rest during the summer and winter vacations. Due to Lake Taupo and the ski resort nearby it is an ideal place to be in connection with nature. The house consists of 4 main parts: a concrete foundation, two bedrooms units with black cedar finish, and open terrace. In the spacious veranda there is a kitchen, dining and sitting area. Bedrooms and living room are situated in separate blocks. It was done to hide from the bad weather or sweltering heat.
More photos →
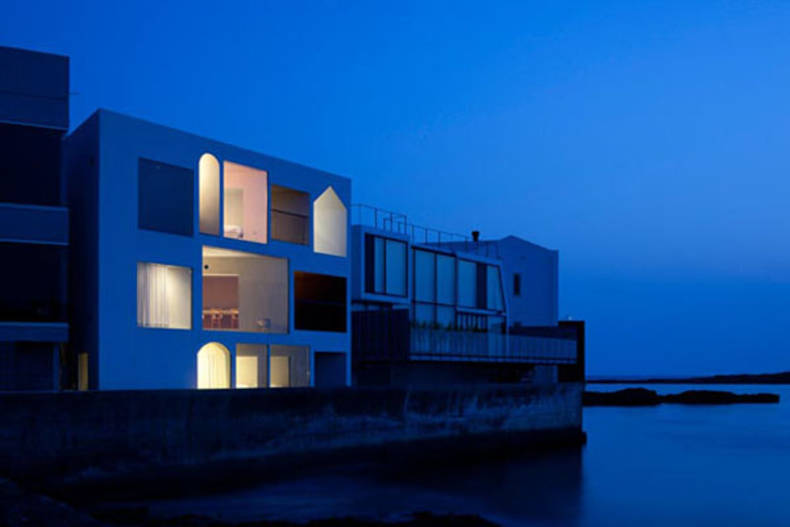
Nowhere but Sajima House in Japan embodies elegance and relaxation. It?s located in a small fishing village not far from Tokyo, but provides tranquility and beautiful overviews of Mount Fuji and the Enoshima peninsula, so the owners could have a rest from the city bustle. Interior and exterior of Nowhere but Sajima House were designed by architect Japanese Yasutaka Yoshimura. In addition to a sense of comfort and calmness, you\'ll find everything you need to get new experiences and inspiration. This wonderful house is offered for rent now, you will be able to spend vacation, a small party or wedding there.
More photos →
















