Modern Exteriors
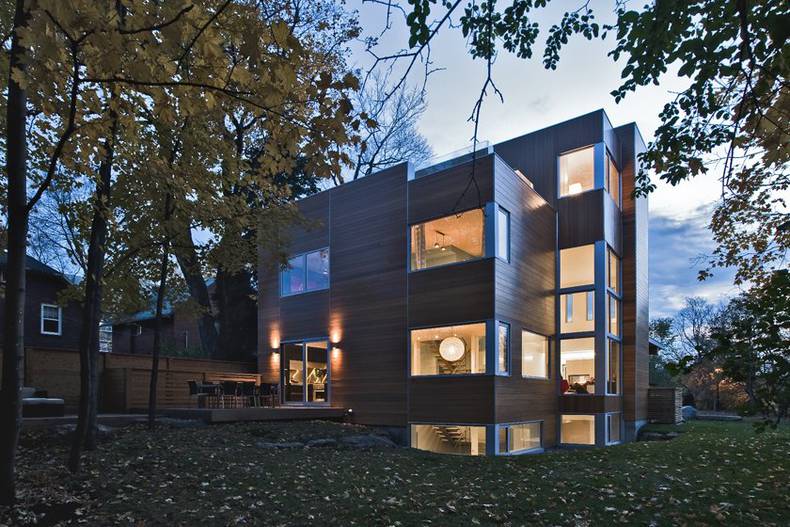
This beautiful wooden house that combines the features of a modern building and traditional parts for the countryside, was built by the architects from Linebox Studio in Ottawa. The house, called the Lighthouse, is designed for a family consisting of five persons, and has an area of just over 400 square meters. The fact, that the architects found the right combination of modern and traditional styles, allows the house blend harmoniously in the existing environment. Front facade of the house is rather closed and has only small separate windows, but the back facade, facing to the south side, provides plenty of natural light and warmth. It was made not only to protect the house from cold north winds, but also to provide the privacy of residents from outsiders.
More photos →
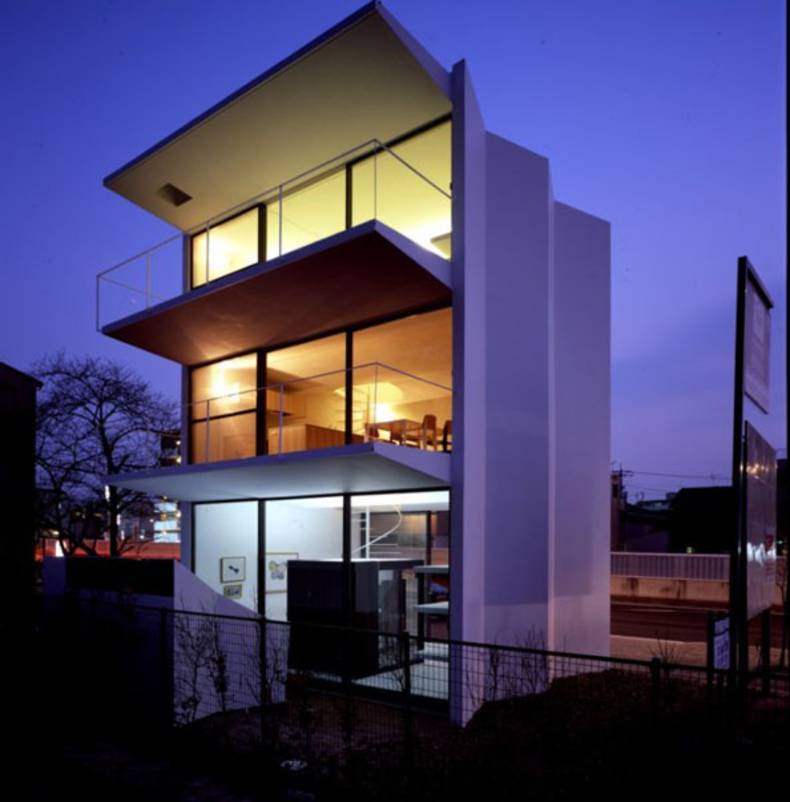
This small house in Nagoya, Japan was designed by Suppose Design Office in the style of Japanese minimalism. It is the mix of a flower shop, an art gallery and living quarters. The house denies any boundaries between these spaces. Simple white façade is opened to the street and the yard at the ground floor, while the living space placed at the upper levels is entirely isolated from the city noise opening with the glass walls from the opposite side. The side facades as opposed to the main flat one resemble the paper bends of origami. The ceilings are also corrugated at the two lower levels.
More photos →
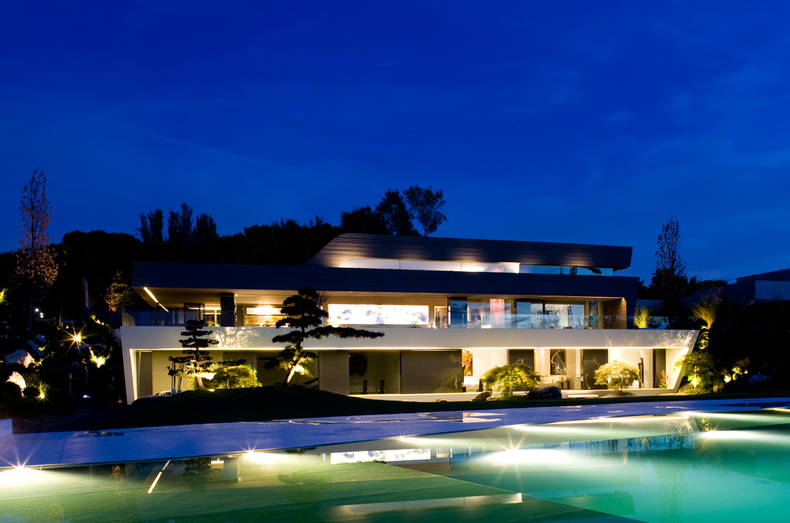
Somosaguas House is one more large beautiful house designed by architects from A-Cero, who have been represented in our blog with their stunning masterpieces many times. As in many other homes of this company, we can see a modern, minimalist design with a facade, made of concrete and natural stone; crisp lines and volumetric construction, which seems rather heavy and massive. Clean lines and solid construction seem rather heavy and massive. The residence provides high connection with its surrounding nature, especially with water. The house stands on a small lake, but that is not all - one of the unique features of the building is a stunning large pool, which is located on the roof.
More photos →
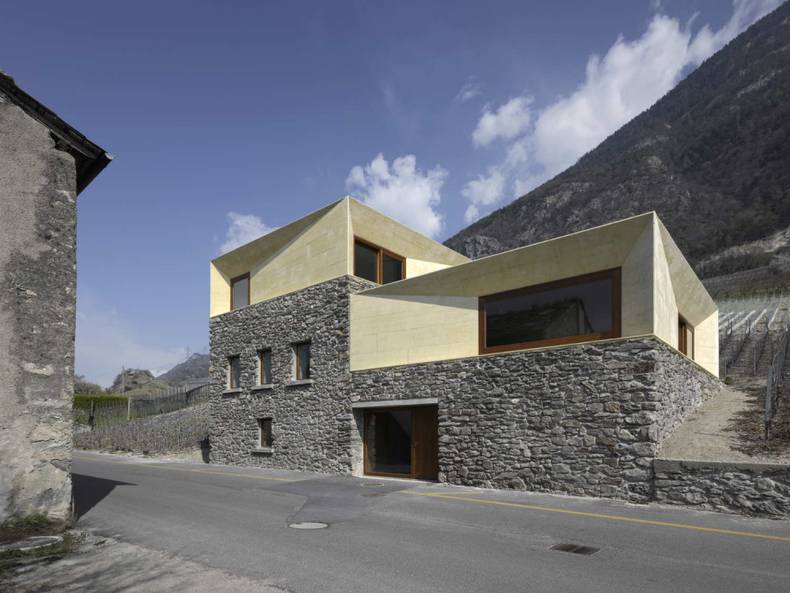
This spacious family house is the result of reconstruction or, more precisely, the complete transformation of previously existing building in Switzerland. Most part of the old building was destroyed; only a few walls, which fit well with the concept of a new project, as well as the basement have been preserved in excellent condition. A result of reconstruction old triangular roof was removed, at a place that a second floor with a flat concrete roof was built. The most part of the walls were replaced by a new concrete with a larger windows, hich made the interior lighter and provide beautiful overviews. Designers from Clavienrossier Architectes completed this project in 2010.
More photos →
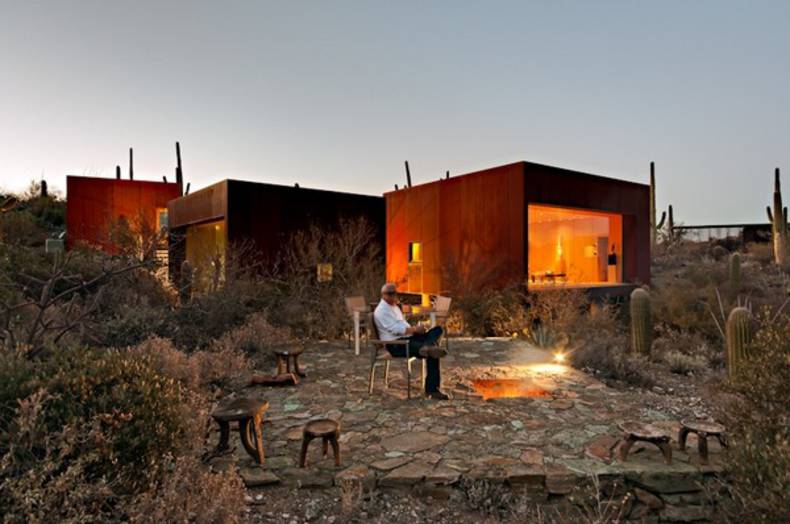
The project of this house, known as Desert Nomad House, is a little similar to Smokey Town Residence, which was published in the blog earlier. The both buildings have oxidized steel facade, and consist of several horizontally connected volumes. This one is located in Tucson, Arizona, surrounded by fantastic cactuses and lots of unusual plants. The author of the project was the architect Rick Joy. The house consists of three parts, one with a bedroom and a bathroom, the second offers working area, and the third ? public areas. Each of the three volumes of the house has extensive fragments of glazing, which guarantees charming views of the desert. And this tranquil home is currently put up for sale here for $975,000.
More photos →
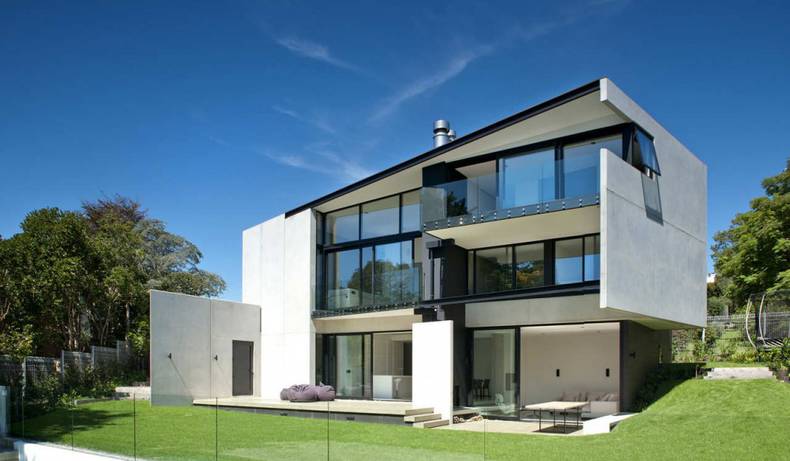
9 Elmstone House, designed by Daniel Marshall Architects, has recently completed in Auckland, New Zealand. The 400m2 residence was created for the modern young family, so it was important to maintain open ground for the boys to play on and to allow for a vegetable garden. Spaces are arranged vertically over three levels, each of which has its own excellent view of the green garden. In addition, the first level has a spacious outdoor terrace, while the second and third - large balconies. The main material for construction of houses was concrete. The interiors are modern and minimalist: small amount of furniture and clear contrast colors are perfectly complemented by green landscape, which you can see through the panoramic windows.
More photos →
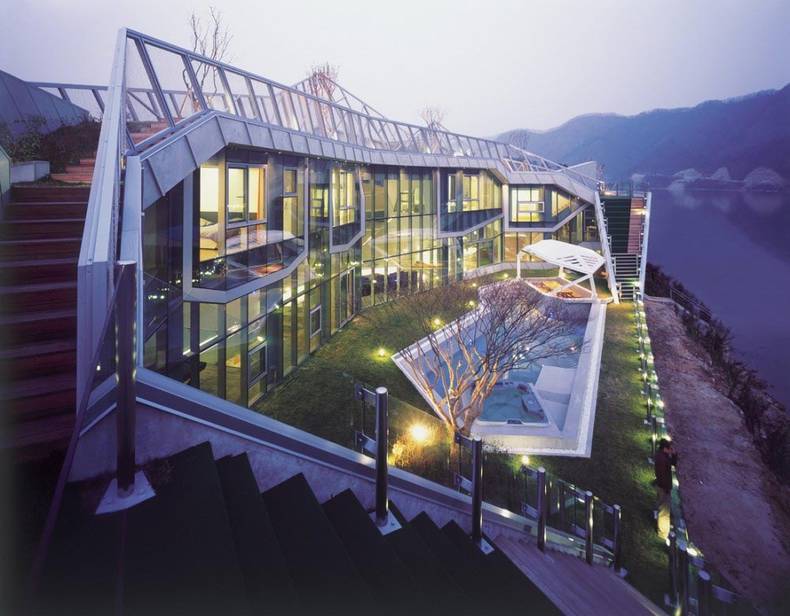
Island House is built on the Han River in South Korea’s Kangwon-do prefecture. This stunning residential complex runs over an area of over 700 square meters. Wonderful nature surroundings and features of the space led HyoManKim, of IROJE KHM Architects, to such an idea: Form of site = Form of architecture = Maximum efficiency of landscape. This house sits on the mountain area and provides a wide panoramic view of picturesque river. There is a unique stepped roof garden that creates the sloped ceiling lines. This design is contextual to its surrounding site with the composition of irregular polygonal shaped concrete mass and metal mesh. The angled steel and glass façade is designed in such a way to maximize the views when one is sitting inside the house and enjoys views of the landscape beyond and between different parts of the house.
More photos →
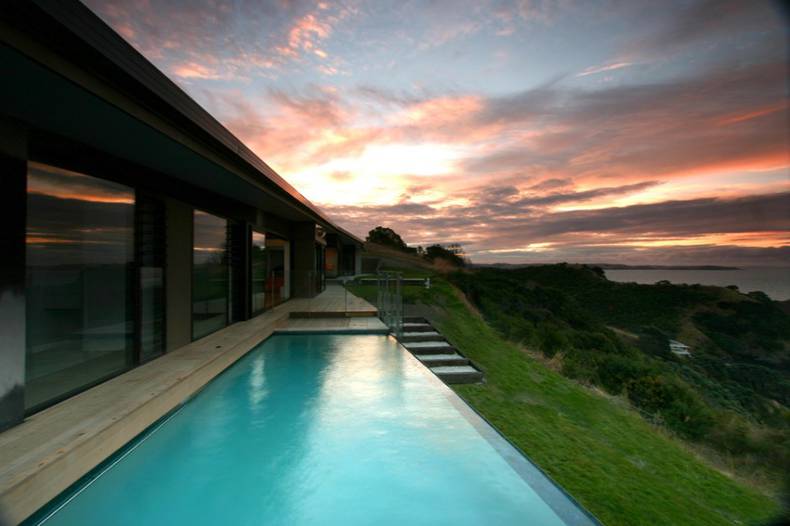
This interesting house, called Korora House, was designed by Daniel Marshall Architects on Waiheke Island in New Zealand. The house is situated on a hill, which allows it to have a panoramic view of the picturesque countryside. The architects decided to respect the beauty of local nature and tried to create a home that would blend harmoniously into the landscape. The house consists of several parts connected together by two courtyards. This structure has been created to provide enough space for outdoor recreation and to protect these areas from the strong winds, prevailing on the island all year round. The use of materials such as cedar and plywood roof reflects weekenders past the island and form a rock inspired by Stoney Batter gun emplacements.
More photos →
















