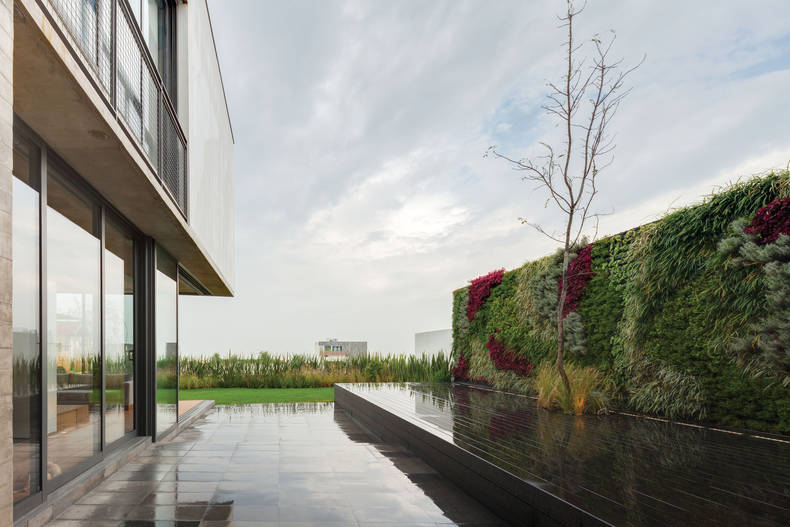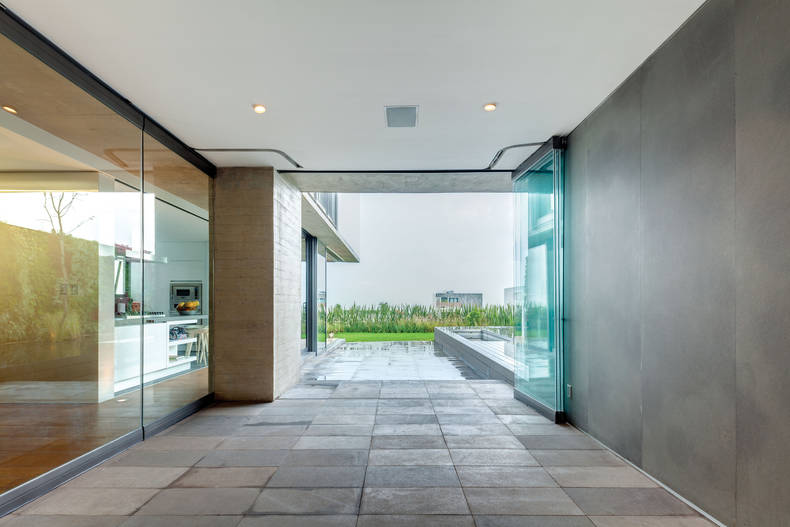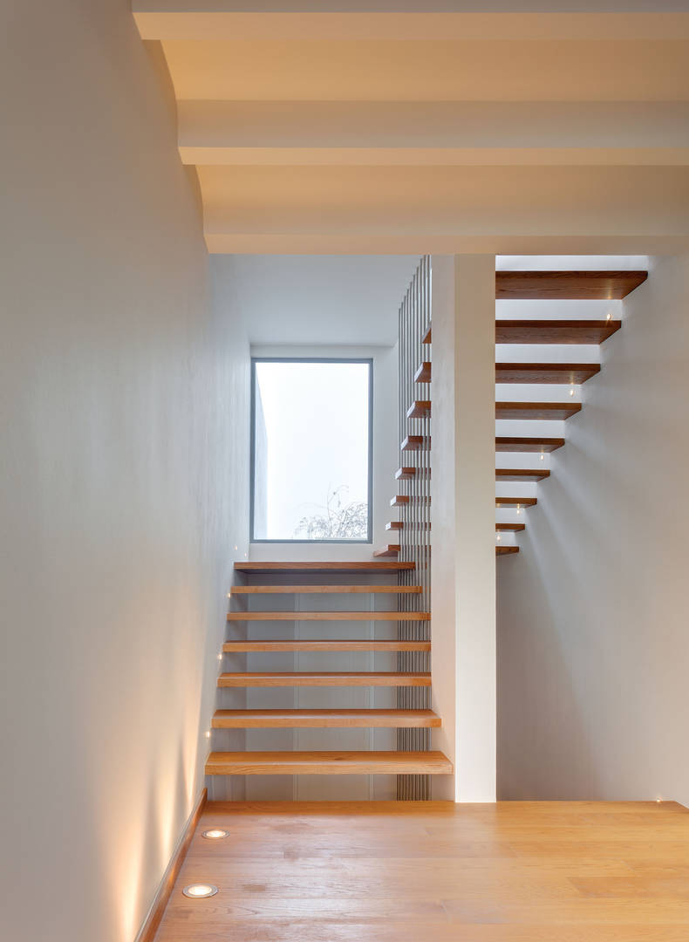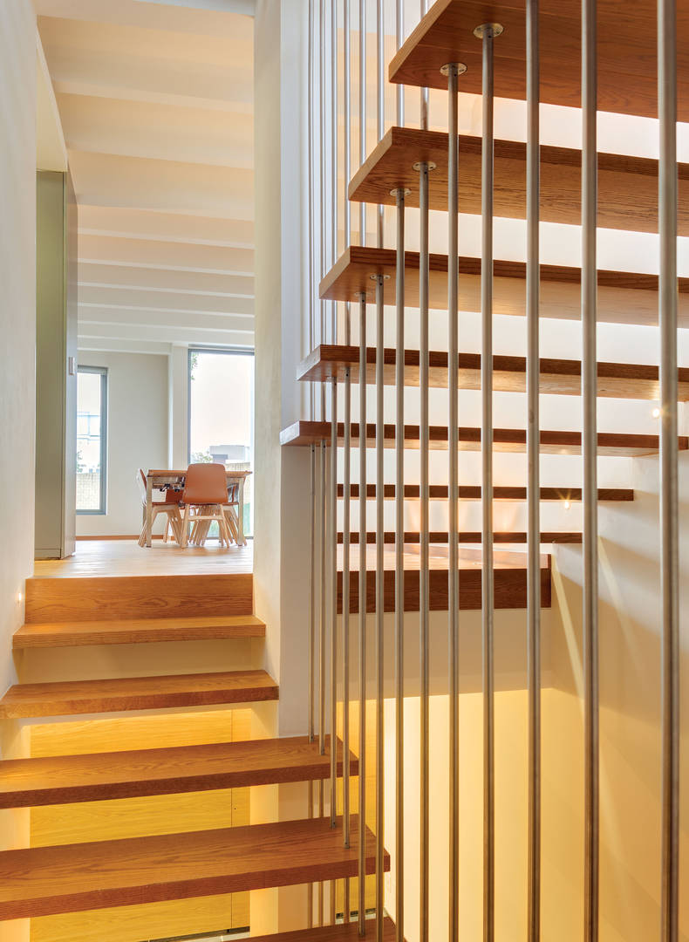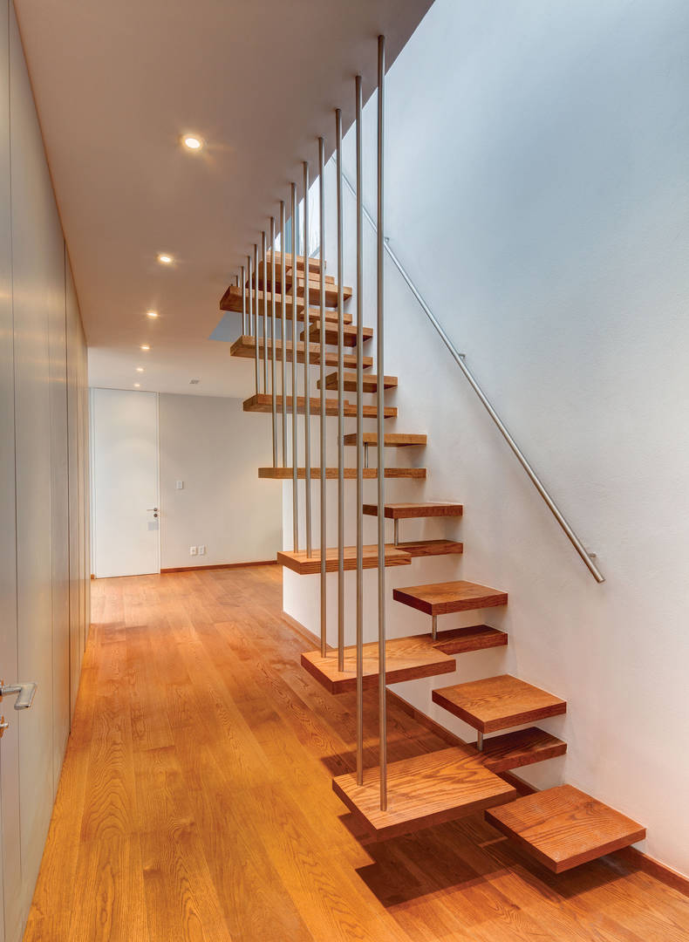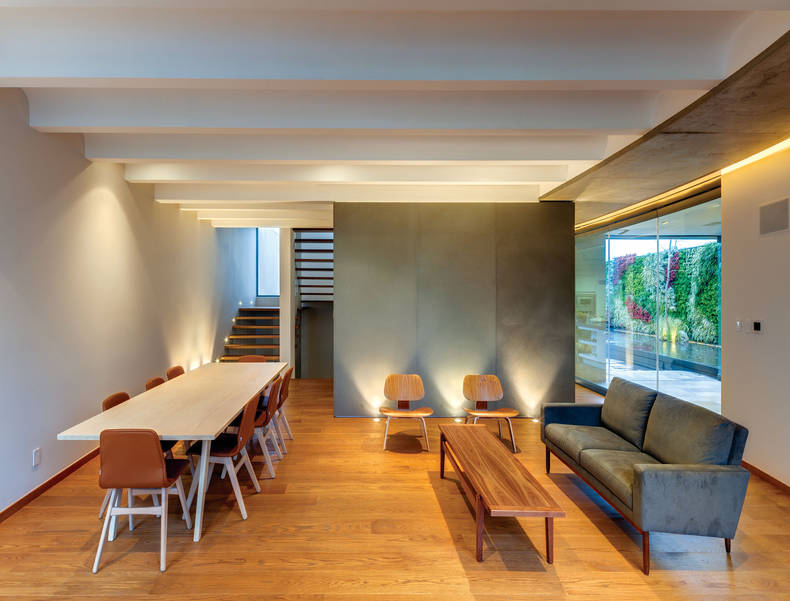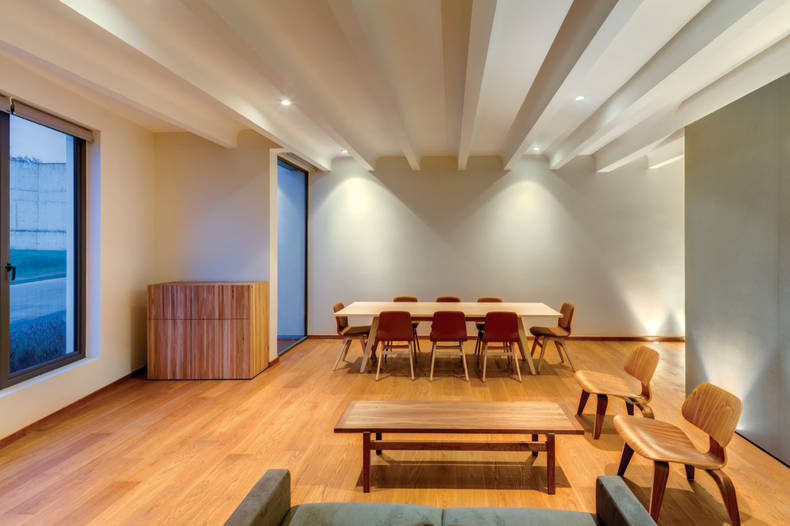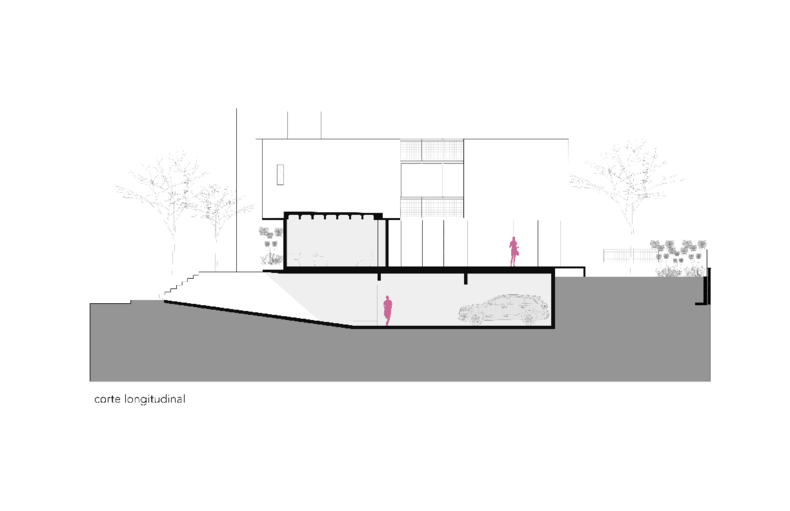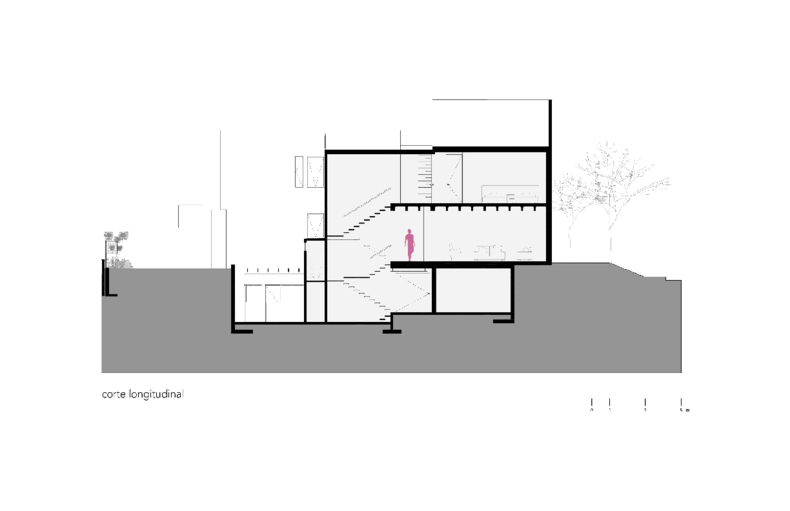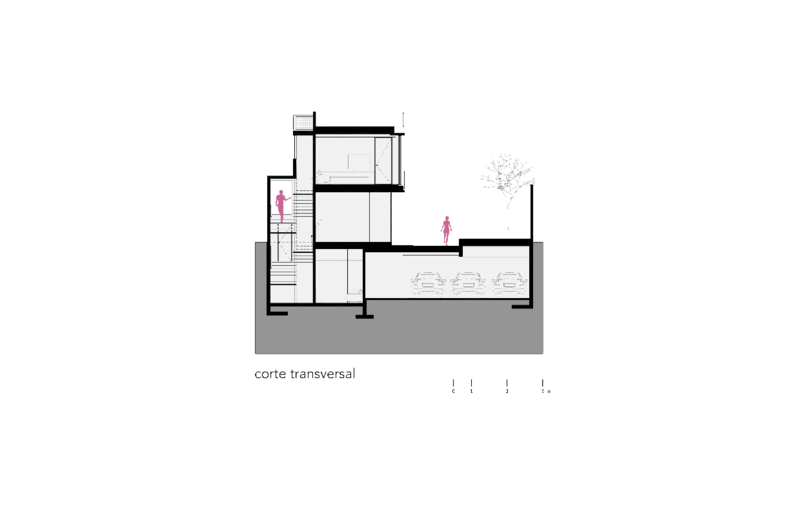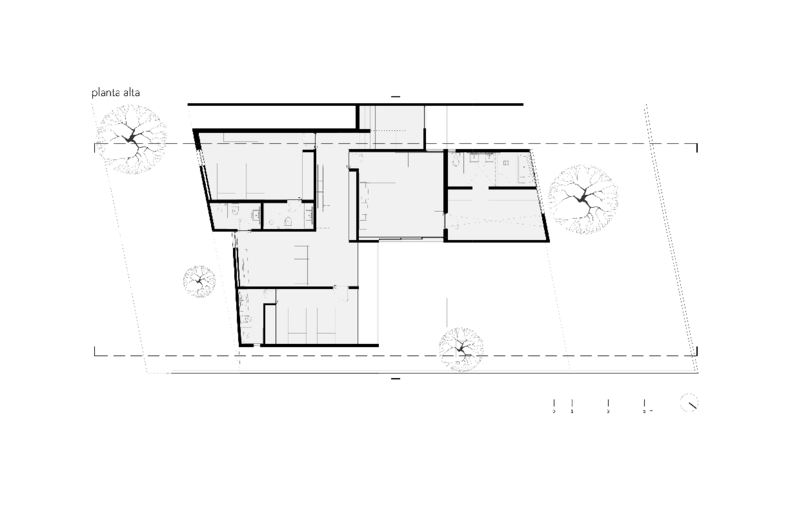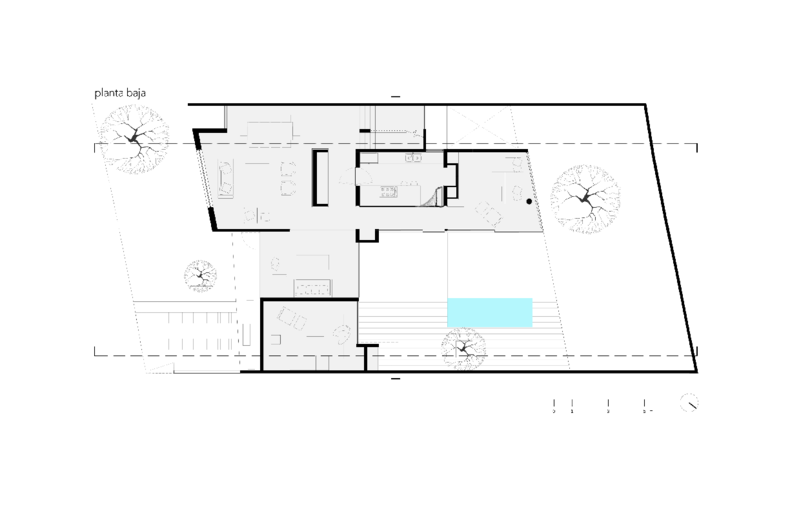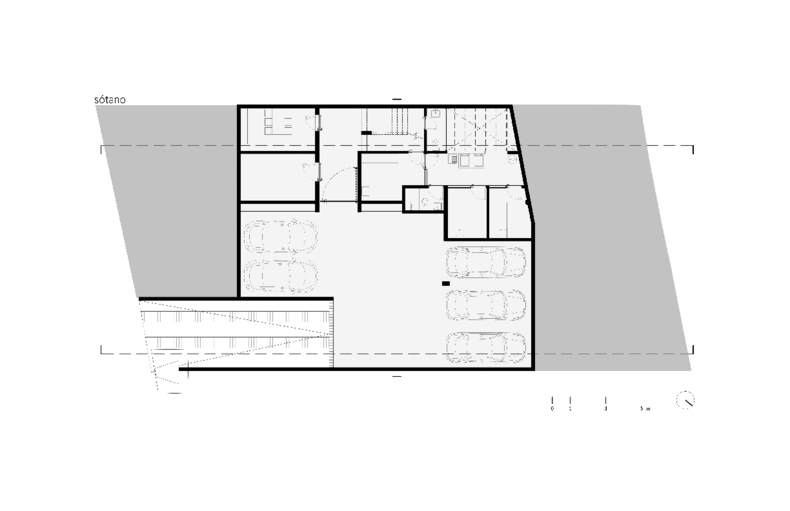Luxurious Valna House by JSa Architecture
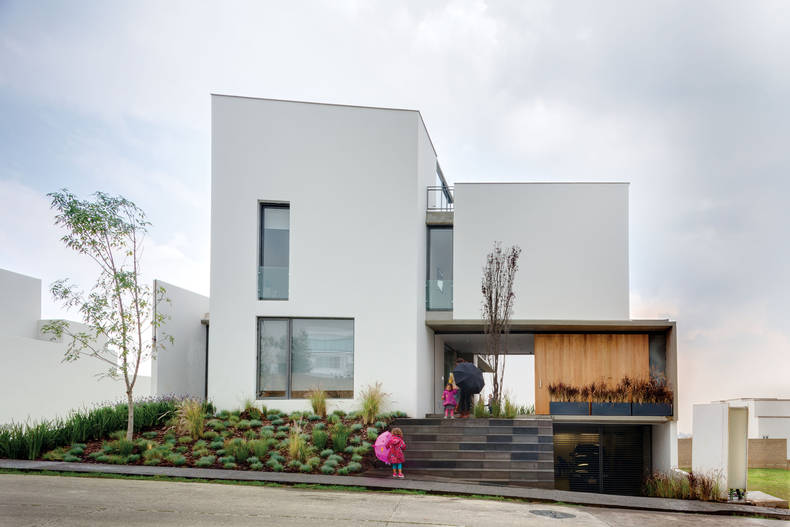
This luxurious house in the vicinity of Santa Fe in Mexico City was built by JSa Architecture for a family. The task was to enlarge the spaces and the best solution was to design the L-shaped architecture. Two gardens were united thus providing a larger space for residential section. Layout of the ground floor is open for outdoor places and integrated with the court, there are three bedrooms upstairs. Large windows allow to increase space visually. There is a garage for five cars in the socle floor. The side terrace with 'green' floral wall made in the same style as the garden looks particularly impressive in our opinion.
