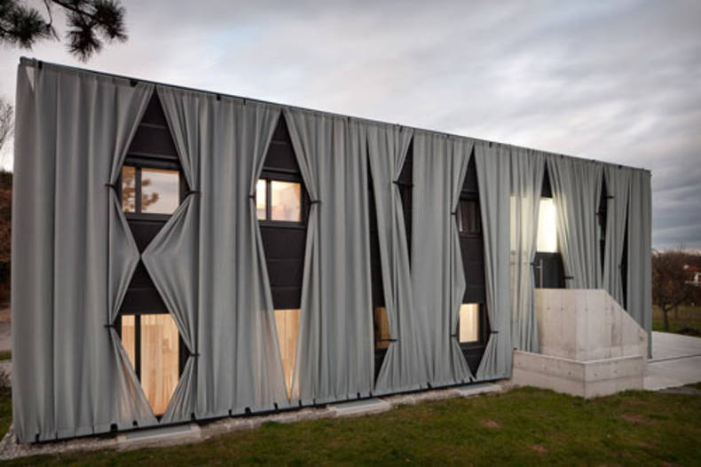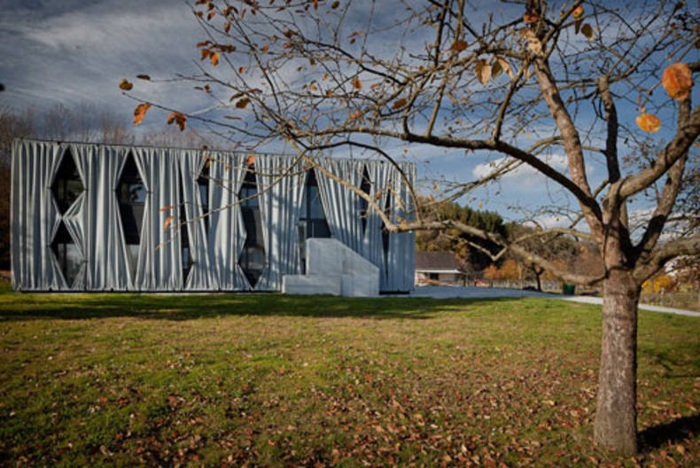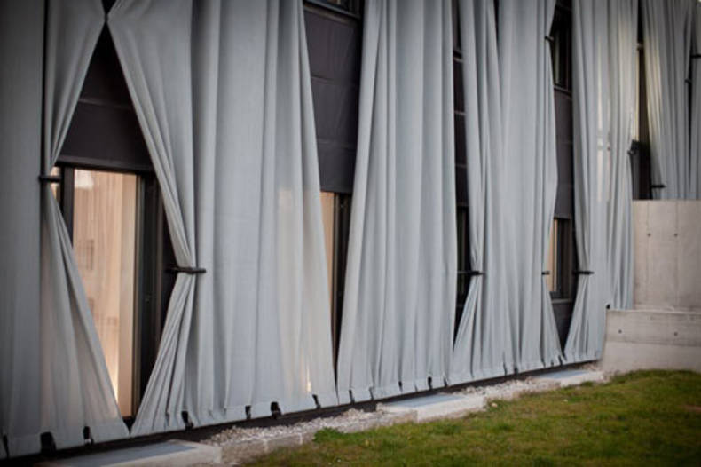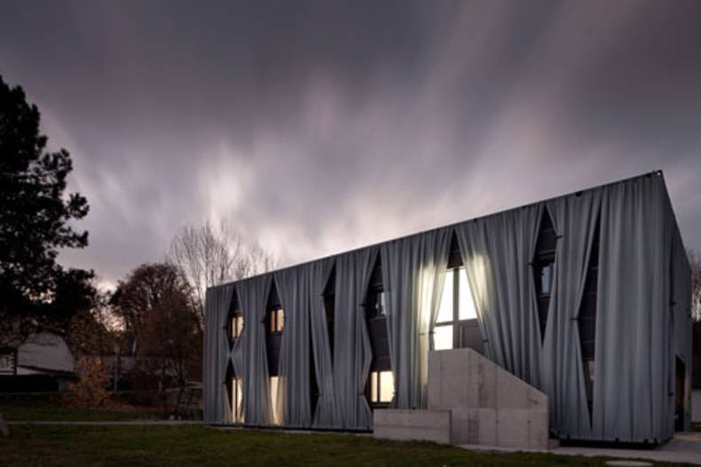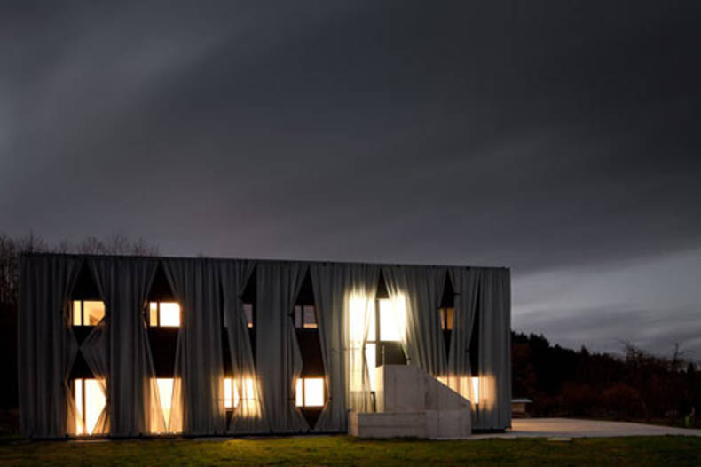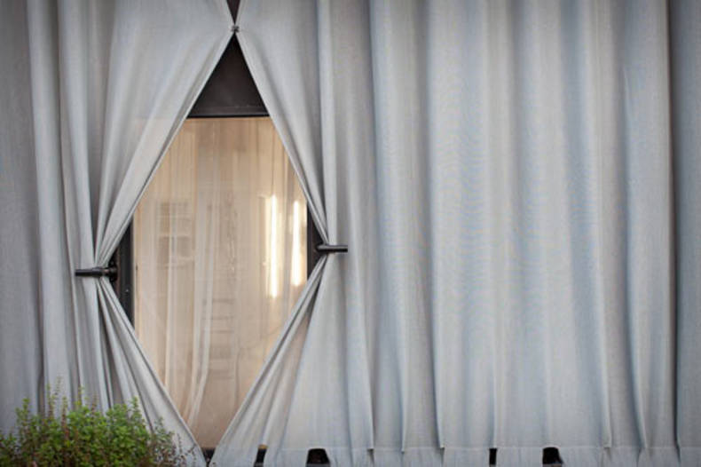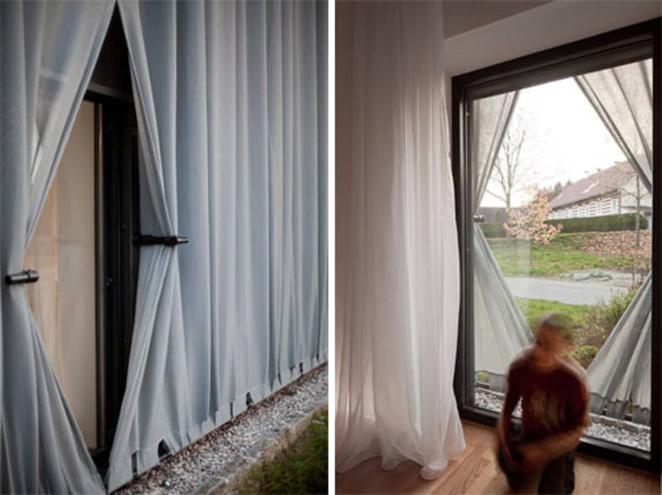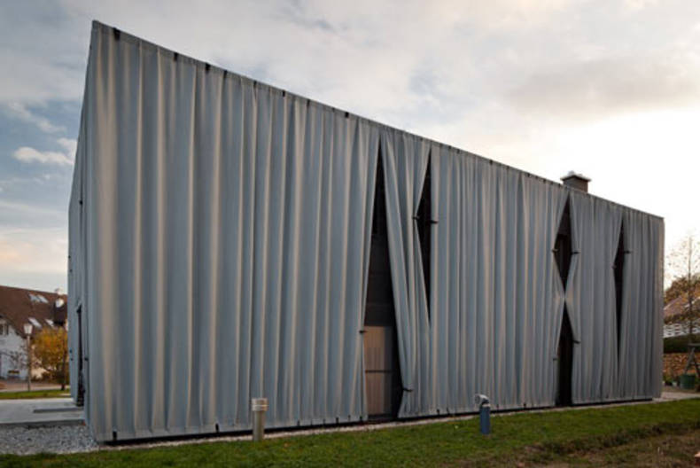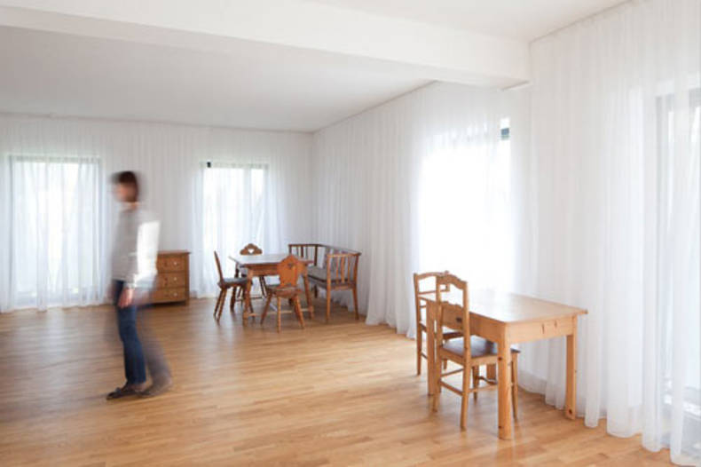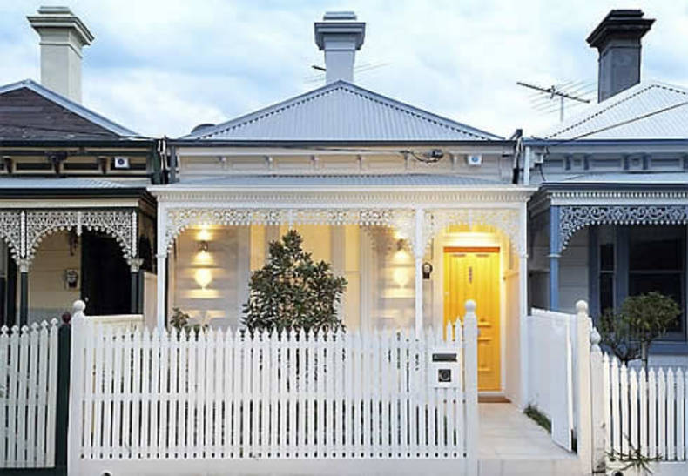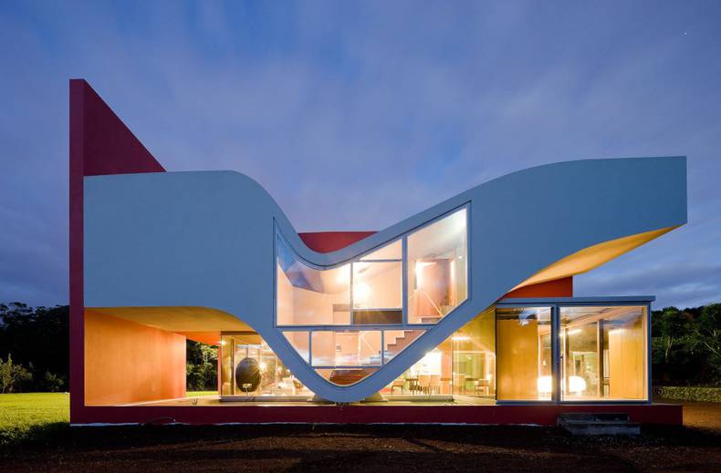Magic Aichinger House by Hertl Architekten
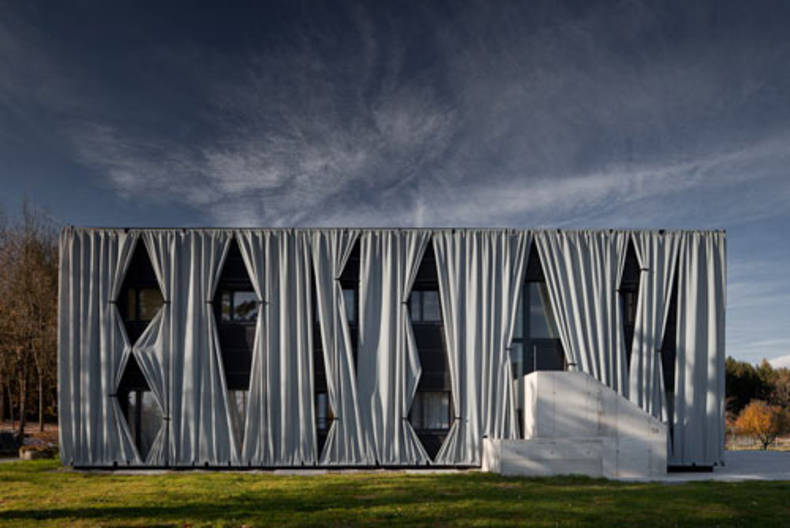
Austrian architects of Hertl Architekten presented a new project called Aichinger House. Once there was a restaurant, and now it is a two-story apartment building in Kronstorf. The challenge was to turn the bar into duplex and create contemporary design. According to the architects? plan external walls of the house were wrapped in grey curtains, which create the effect of lightness and serenity. That which we used to consider as the important element of the internal decoration became light and movable décor of the façade. This unusual cover lends the building a light, curtain effect. From afar it may seem that the house is fabricated from the bent sheets of steel. The design wraps the whole exterior of the building in the light grey fabric, rendering the layout and form of the interior hidden from the outside viewer. Partings in the facade correspond with the windows to allow daylight into the apartments. At night the residence are lighted like a paper lamp. As well as the usual bedroom curtains, this fabric can be drawn closed to provide more privacy and protect from the bright sunlight. I do not think, it\'s a practical idea, but looks elegant and stylish.
