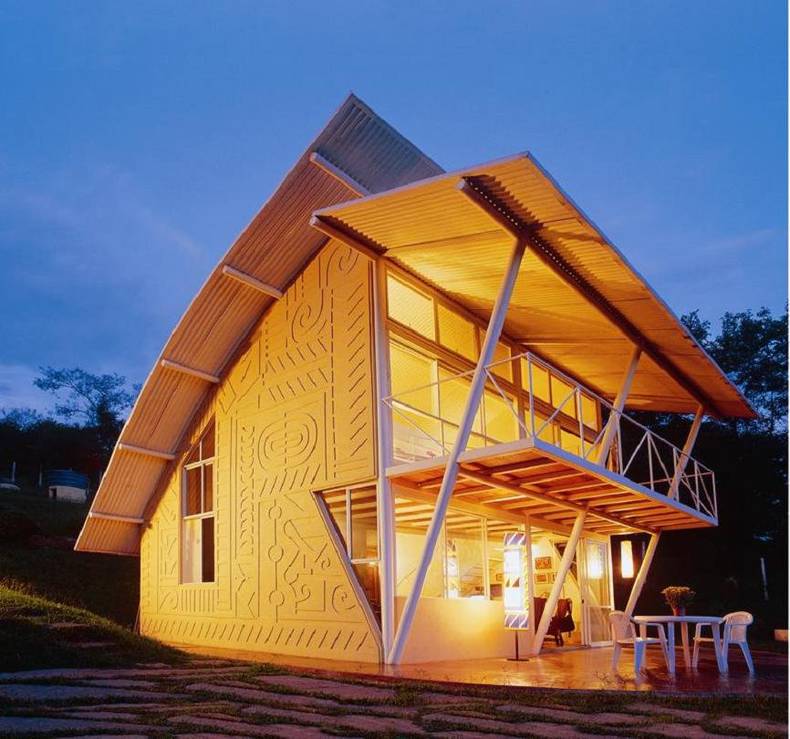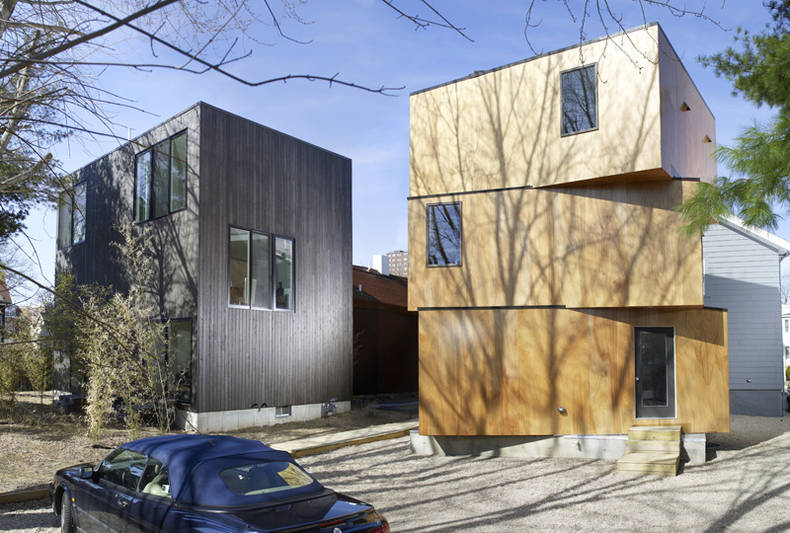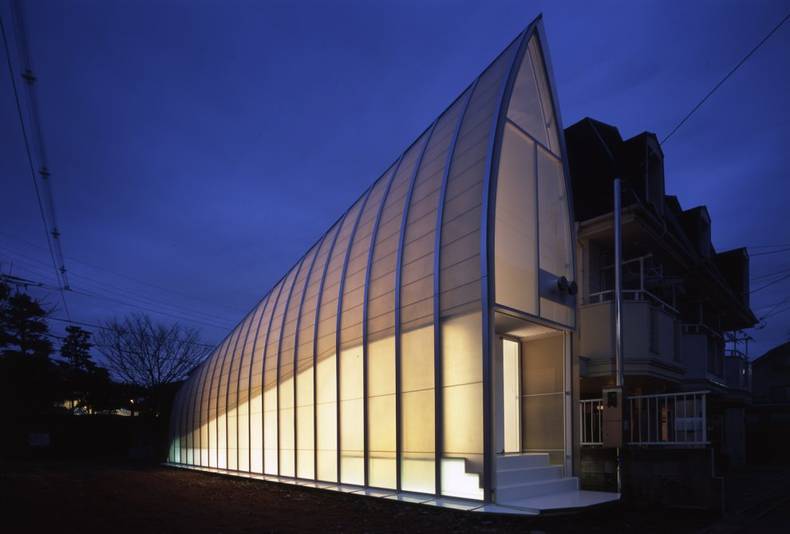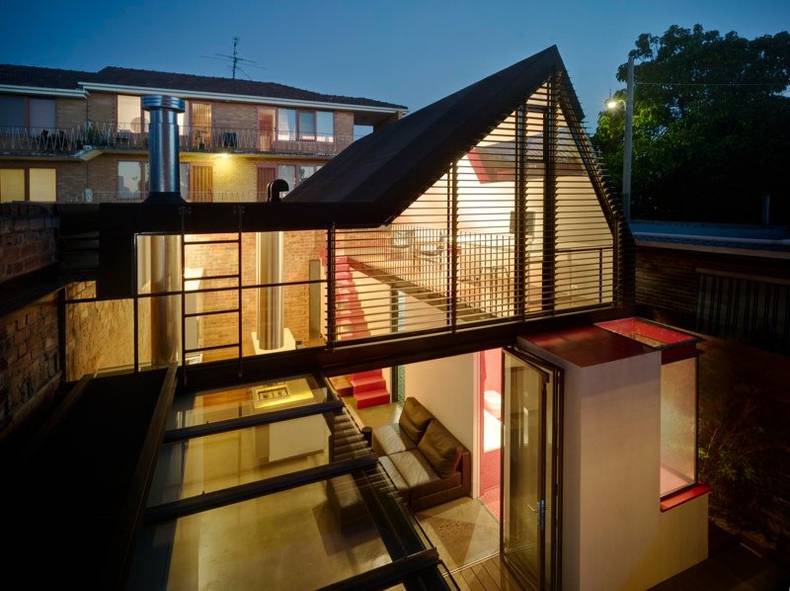Compact house

Eugenia House is a unique versatile residence project by Joao Diniz. The so-called primitive or elementary cottage is built on the sloping site of 1650 sq meters, but the building itself occupies only 86 sq. meters. To make construction more affordable and open view to the river the house has single slope curved roof supported by metal pipes from the old sewage systems. The roof at the same time is a back wall. The interior of this compact home is very well planned and features a big living room with kitchen on the first floor and a cozy bedroom on the second. Sloping ceiling focuses and connects the interior to the beauty of surrounding groves. The exterior is decorated with unique lace reminding of African tribes - this little twist completes the house.
More photos →

This unusually composed house in the USA was designed by Chaewon Kim and Beat Schenk from UNI Company. It looks very simple and resembles three huge wooden boxes or some pieces of furniture put one onto another. Three rotated 16-by-22-foot boxes with four-corner-skylights give rooms natural light with minimum windows and maximum privacy. Each level is rotated in unusual way. The exterior is finished in marine plywood often used in ship-building. Oak plywood is also used in the interior of the second floor while the ground one is finished in marble. So being minimalist looking in the whole, XS house has a different look at each of the floors. One more interesting detail is the wooden stairs that threads through the space.
More photos →

The shortage of land in Japan makes compact house design more and more popular. Yasuhiro Yamashita, the architect behind Atelier Tekuto, has shown his sight of compact house in this Lucky Drops project. It was built with extremely tough limitations – it had to be compact and yet comfortable, look good and provide maximum space for living. Most of the living areas are buried underground since the 0.5 boundary rule is not applicable there. Specially treated stainless steel sheets are used for the basement walls to lower the cost and more importantly save space on the wall thickness. The visible part of the house has translucent walls, letting a lot of sunlight in.
More photos →

When planning this house Andrew Maynard had an objective of creating a contemporary compact house on a limited site in the dense Melbourne’s block. He accomplished the mission brilliantly by designing a very simple and good looking structure basing on the existing walls. These boundary walls were there for many years which is why they are so massive and tall – two of those walls are at the same time house walls. Nowadays it’s forbidden to build such a high fence. The facade of the house is of glass and decorated by wide aluminum plates that are actually the unique feature of this building and give some additional privacy and shade. The little patio is planned very efficiently and has a small swimming pool (or is it Jacuzzi?). Inside of the house is a big hall, and only one actually, with a terrace. It looks quite extraordinary and contributes to the house’s uniqueness.
More photos →
















