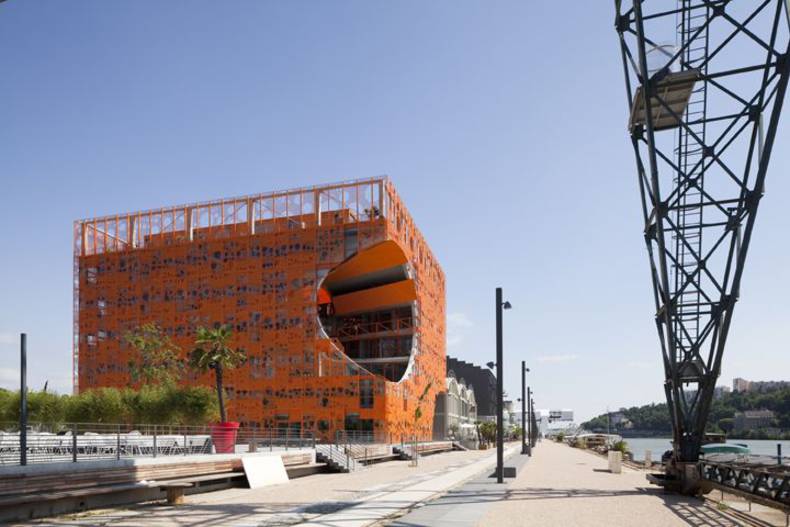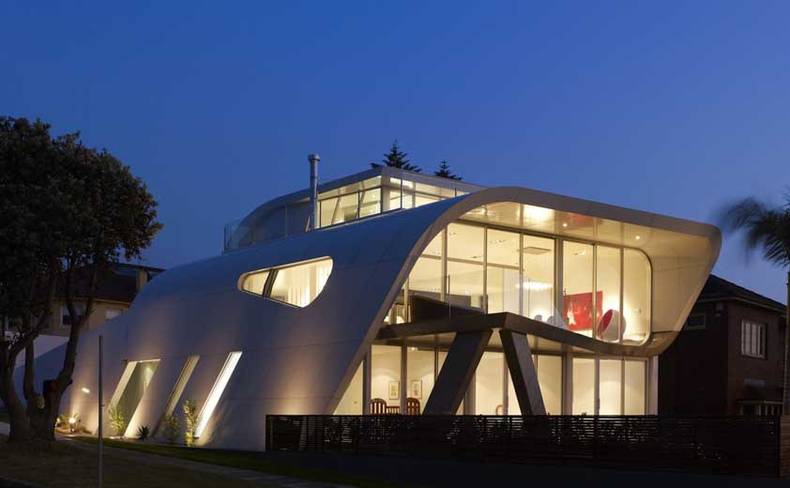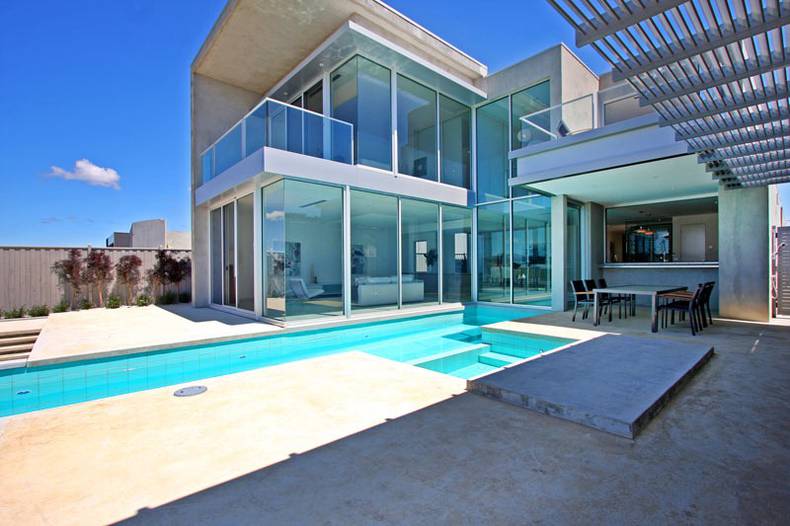Contemporary building

The famous Parisian studio Jakob + Macfarlane Architects has completed unusual commercial project in Lyon, France. Orange cube is situated in old harbour zone and stands out among the dull gray buildings for its bright colors and modern architecture. This 5-storey commercial and cultural complex resembles a piece of cheese, as the inside and outside there are many holes of different sizes. Here there will be the offices of different companies such as Cardinal Group or the Design Showroom RBC. Large top-floor terrace offers astounding views of Lyon, la Fourvière and Lyon-Confluence. In fact orange hue (abstraction of lead paint) is popular industrial color, wich often used for areas of the harbor. But it looks so original and brilliant.
More photos →

More photos →

This luxury house is located in Australia. 36 Clipper Bay home by FGR Architects combines a magnificent view over the water and plenty of entertainments. For example, you can swim in the pool, take care of yourself in spa and enjoy the waterfront. The house is rather large to accommodate three families with comfort. The entertainment zone also includes built-in wine cellar with kitchen access and integrated bar. Living areas on both levels offer five bedrooms and four bathrooms with overlooking the quay and the pool. This contemporary building is constructed of mostly natural and classic materials including timber, glass, stone and steel with the exterior rendered in concrete.
More photos →
















