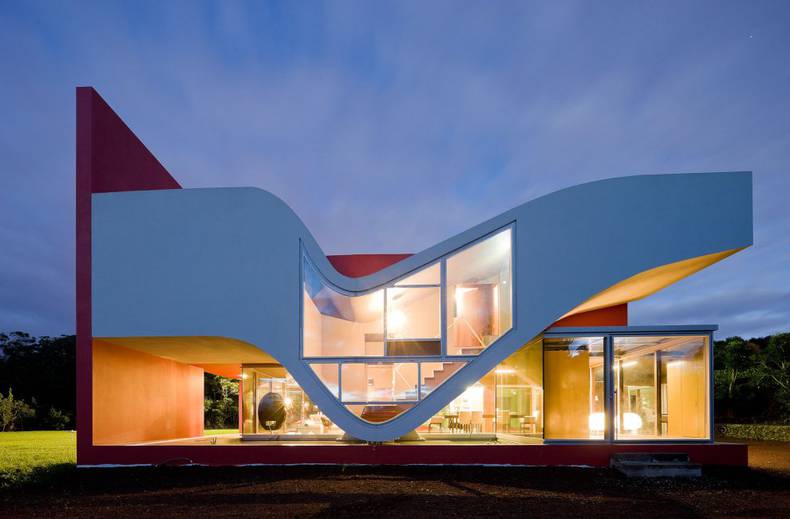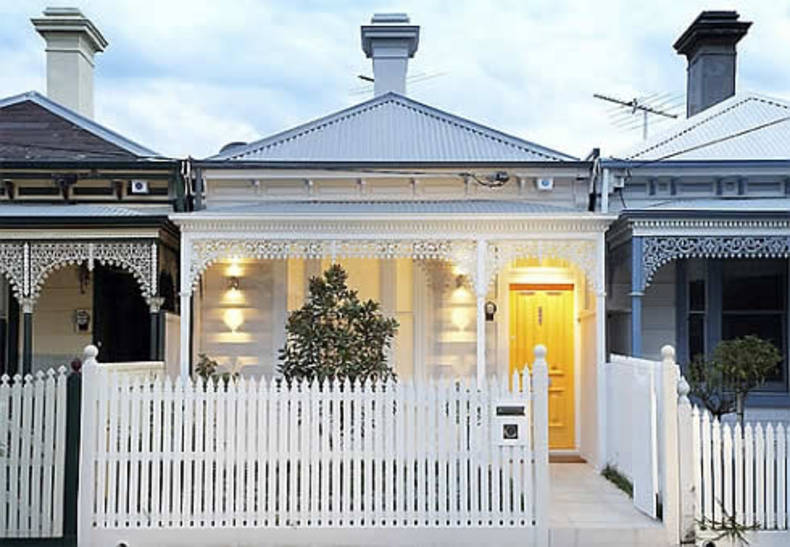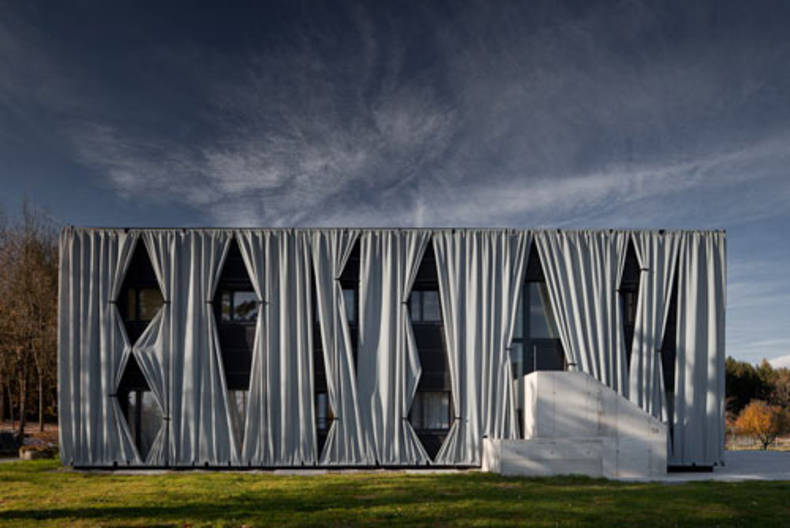Contemporary exterior design

Portuguese architectural studio Bernardo Rodrigues Arquitecto has completed its work on a project called ?House on the flight of birds?. It was designed for one family. The site is located on the island of San Miguel, which is part of the Azores Archipelago in Portugal. Design strategy was formed under the influence of the rich natural landscape and climatic conditions. A new project aims at preserving the relationship with a wonderful outside world. Several covered terraces of various sizes, as well as wavy patios, which you will find on the roof, create the expression. You can see beautiful contrast of white and red. The corridors are protected by glass. So the weather will not prevent from comfortable living.
More photos →

This interesting house with a classic Victorian exterior and modern, light interiors was named George Residential. The house is located in Australia and was designed by architect Matt Gibson. Looking at the first photo, you can guess that the design of the front façade was made in this style to the residence didn?t stand out among the neighboring houses. The back facade of the house has a modern look that makes it something like a bridge between past and present. The bright interior of the house are decorated in a minimalist style with only the most modern and high quality furniture and appliances. In 2008 the interior of the house was recognized as one of the best and awarded the Dulux Color Awards 2008.
More photos →

Austrian architects of Hertl Architekten presented a new project called Aichinger House. Once there was a restaurant, and now it is a two-story apartment building in Kronstorf. The challenge was to turn the bar into duplex and create contemporary design. According to the architects? plan external walls of the house were wrapped in grey curtains, which create the effect of lightness and serenity. That which we used to consider as the important element of the internal decoration became light and movable décor of the façade. This unusual cover lends the building a light, curtain effect. From afar it may seem that the house is fabricated from the bent sheets of steel. The design wraps the whole exterior of the building in the light grey fabric, rendering the layout and form of the interior hidden from the outside viewer. Partings in the facade correspond with the windows to allow daylight into the apartments. At night the residence are lighted like a paper lamp. As well as the usual bedroom curtains, this fabric can be drawn closed to provide more privacy and protect from the bright sunlight. I do not think, it\'s a practical idea, but looks elegant and stylish.
More photos →
















