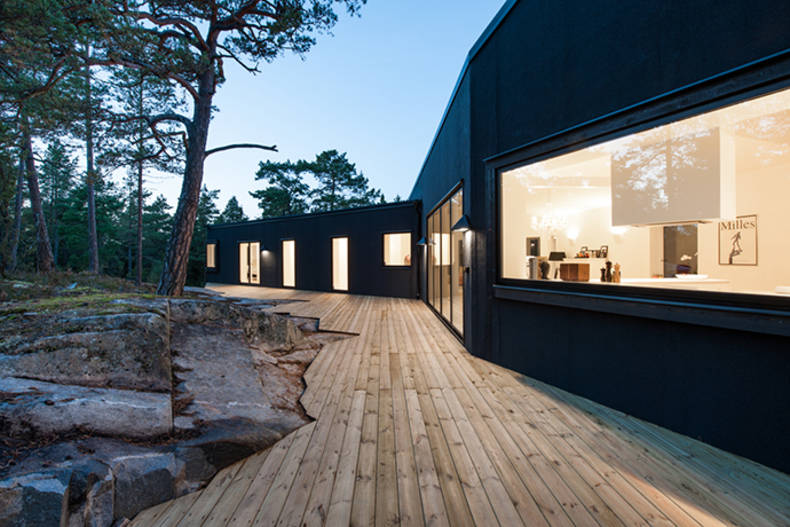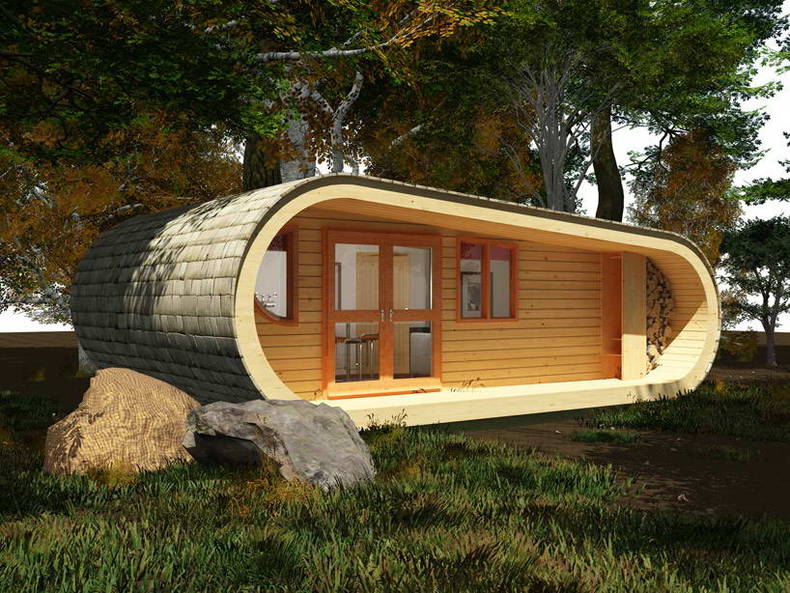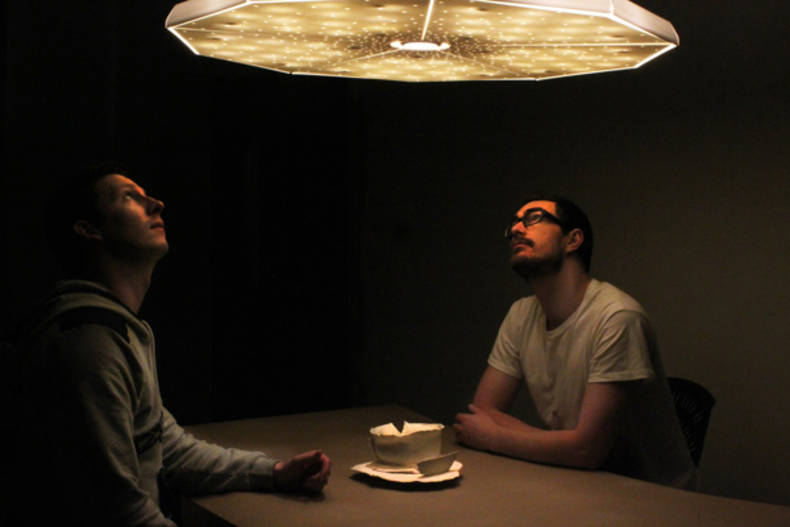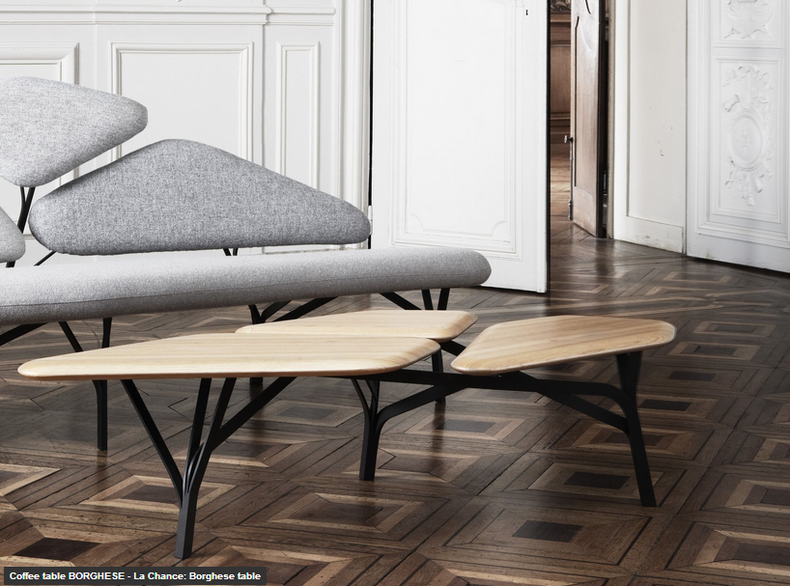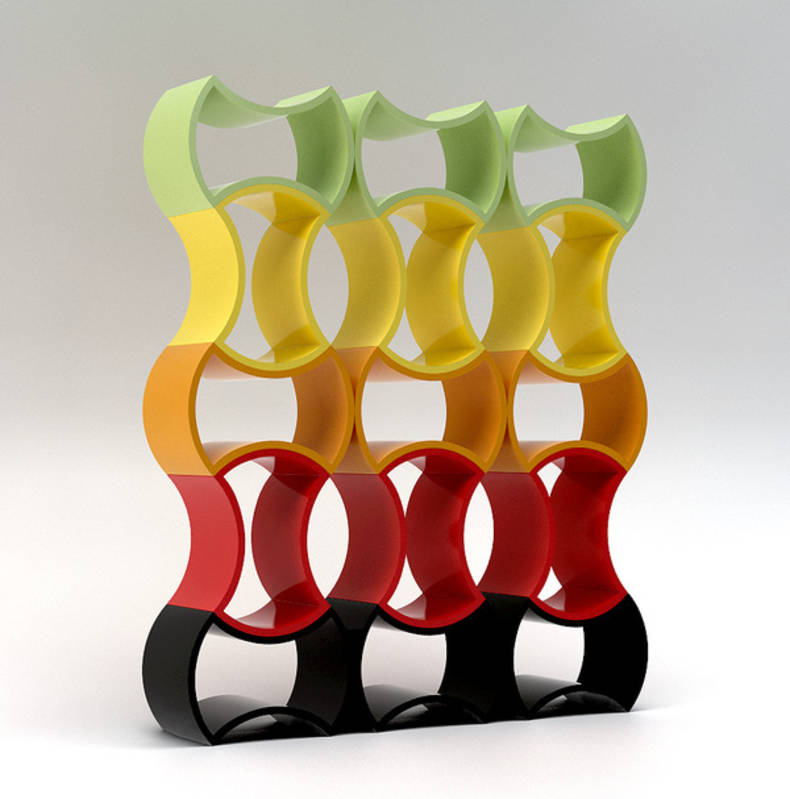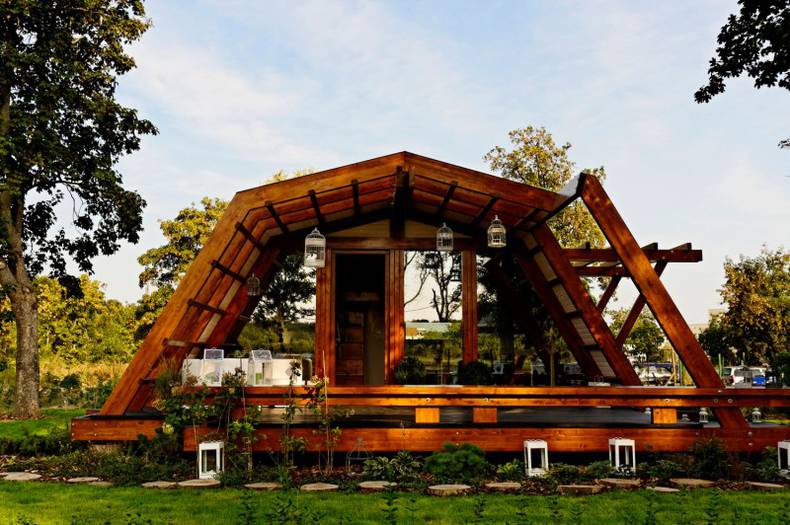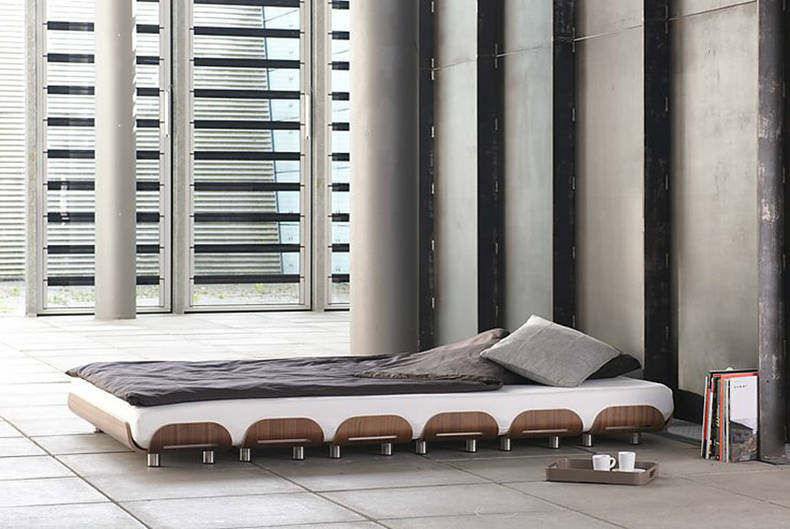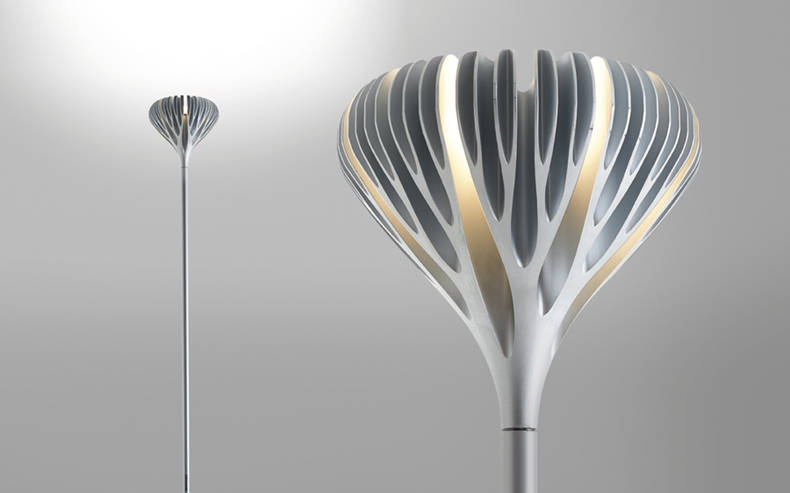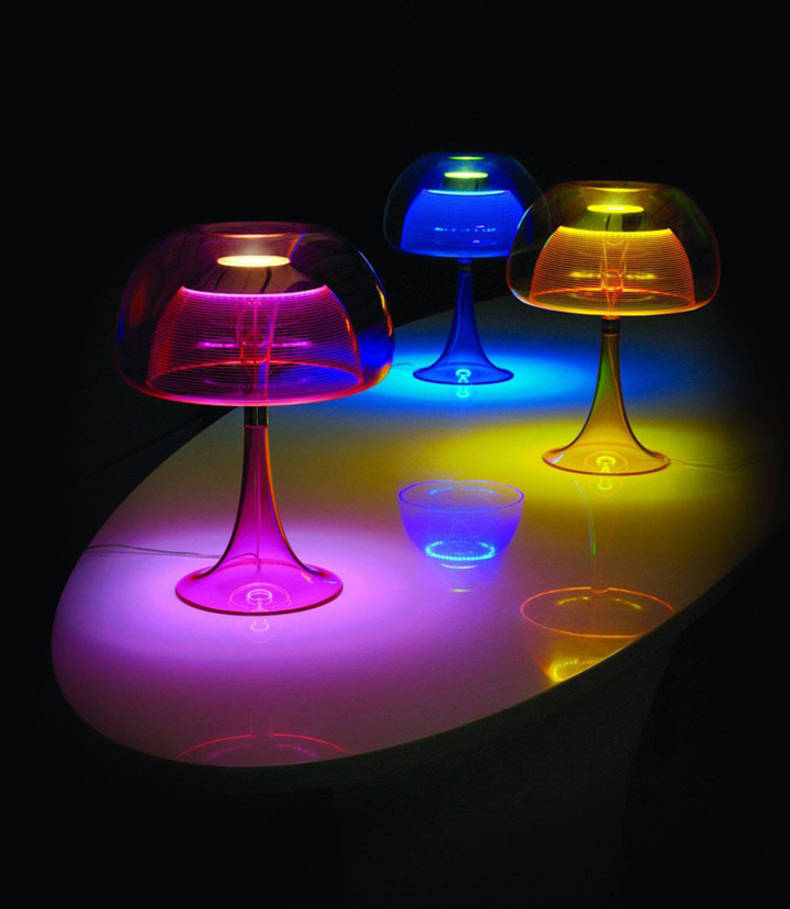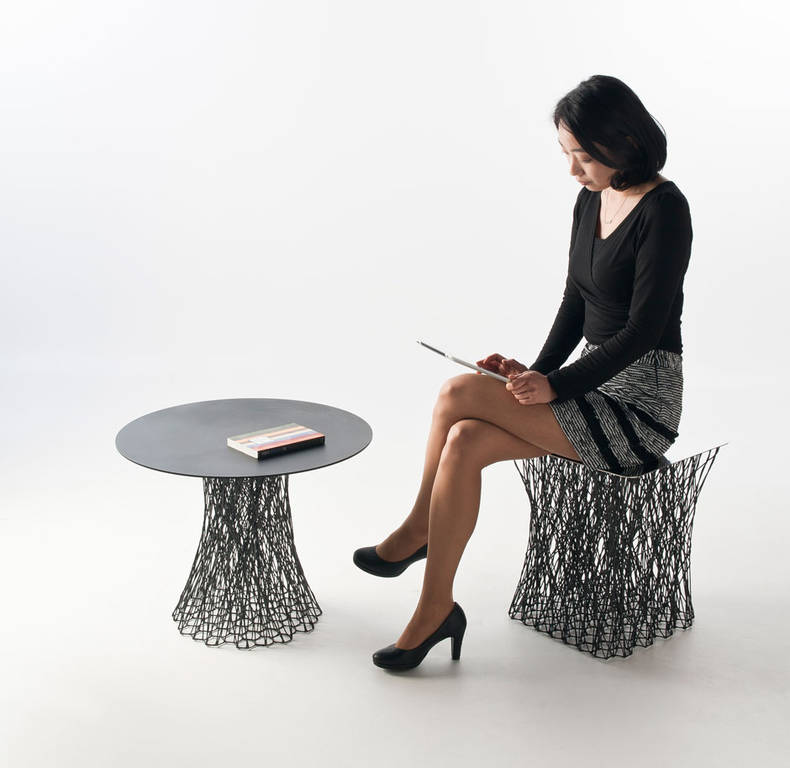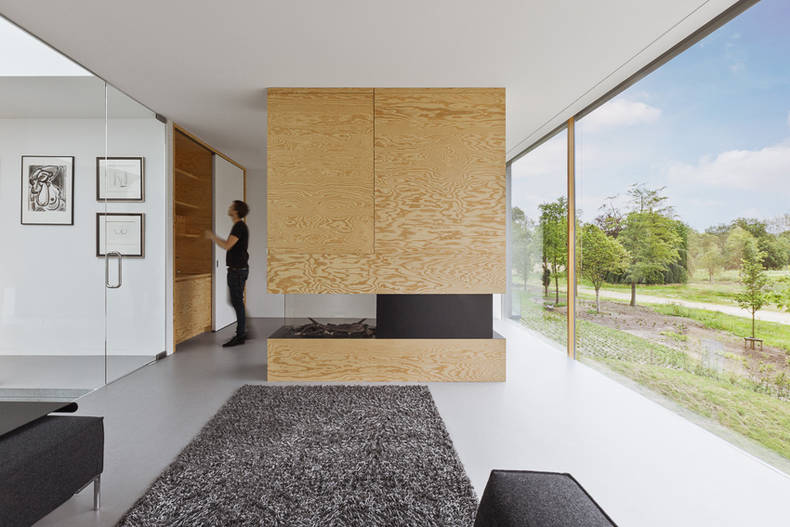Contemporary house
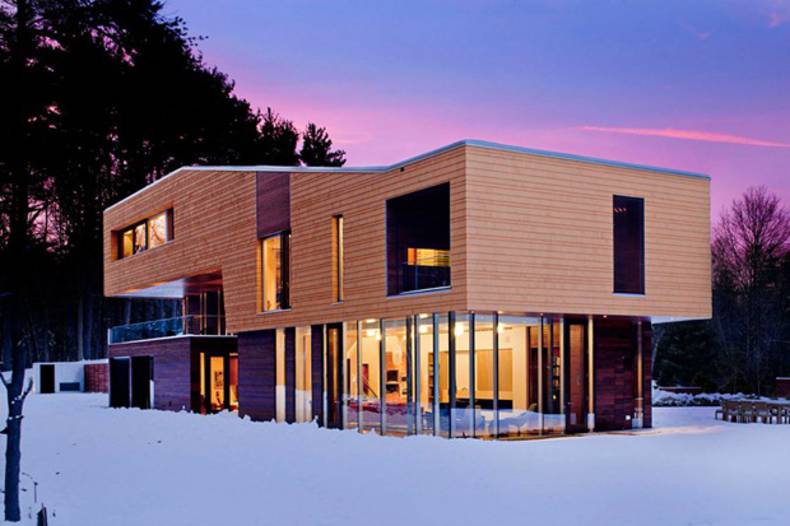
The design studio Andrew Cohen Architects from Massachusetts worked on the design of Page Road House, located in Lincoln, near Boston, USA. The area of ??the three-storey residence is 650 sq.m. It fully reflects the love of fine art and environmental concerns. The owner is an organizer of charity events, so she wanted them to be hold directly in the house. That’s why the mansion is spacious and private at the same time. On the first floor there is a kitchen and a main living room, which provides direct access to the terrace. Panoramic windows from floor to ceiling make the natural environment closer. The master bedroom and office are located away from the public area to provide privacy.
More photos →
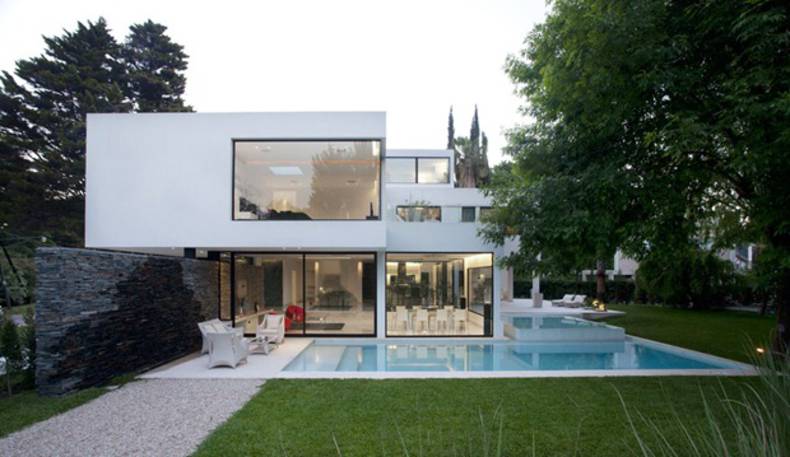
Andres Remy Arquitectos company has designed Carrara House in Buenos Aires, Argentina. The area of ??the mansion is 660 sq.m. and it is characterized by plenty of panoramic windows and a light marble finish. Together with high ceilings the designers achieved an effect of absolute openness. The water became the second important element of design. Outside we can see a pool and small pond, while waterfall greets us at the entrance. Some bright details in mostly white interior make the house more welcoming and cozy. Carrara House is so perfectly balanced that could be easily called a dream home.
More photos →
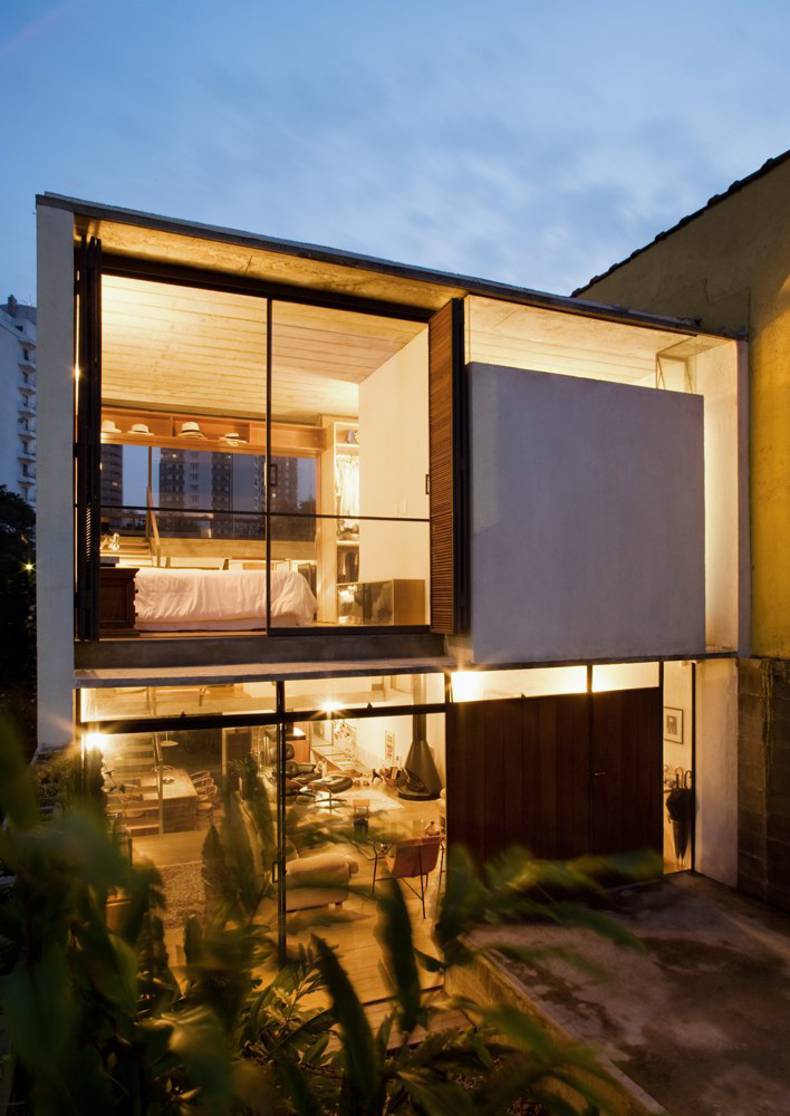
More photos →
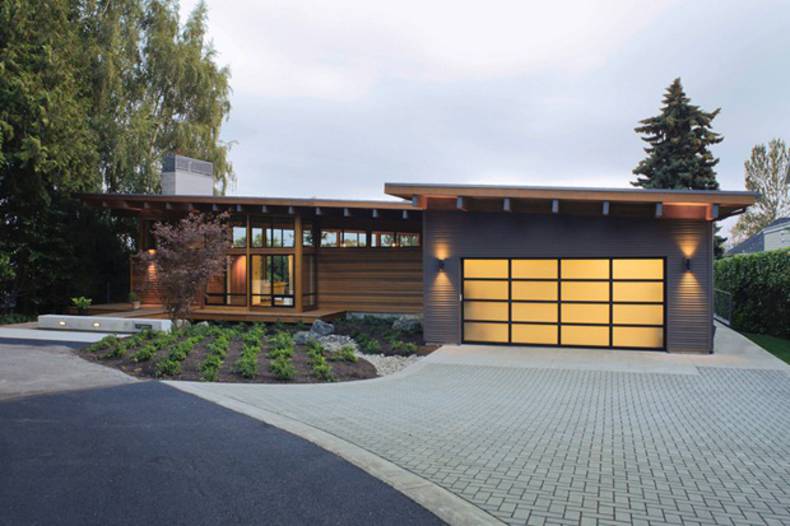
Scott Edwards Architects has completed the project of Hotchkiss Residence located in Vancouver, Washington. The mansion was designed for a retired couple, who have lived there for over 40 years and it is time to renovate their former home. The new residence has an area of ??185 sq.m. and simple classic design, like the owners wished. A large overhang creates a dynamic outdoor living room and creates enough overhang to shield the harsh rays of the sun from penetrating the interior of the home. Radiant floor heating, exposed wood structure and walnut cabinetry create a contemporary, yet warm home.
More photos →
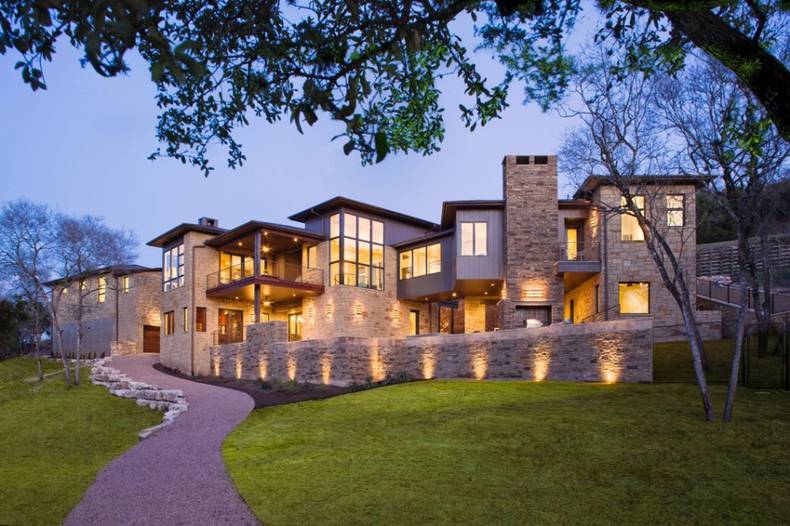
More photos →
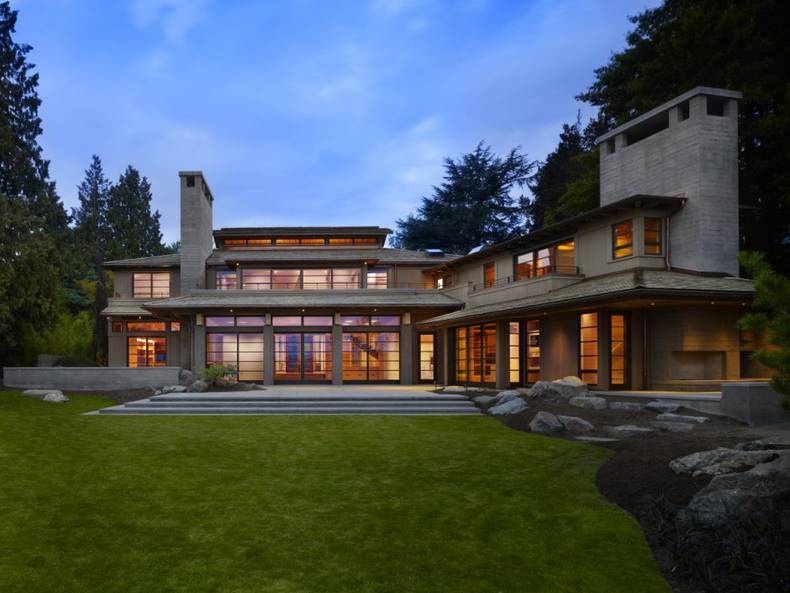
Engawa House is a modern castle, located on the shores of Lake Washington in Seattle, Washington. Designed by Sullivan Conard Architects the residence offers wonderful views of lake and Mount Rainier. Natural light and ventilation are important parts of the concept. Wood was mainly used in the the exterior design, the primary structure of the house is timber-framed in hemlock. Here are some words from architects: 'A central volume of space, topped by a clerestory, introduces daylight into the center of the house. The design evokes the spirit of "engawa" in the Japanese house: the sun-filled edge of dwelling that connects house to garden; inside to outside; form to spirit'.
More photos →
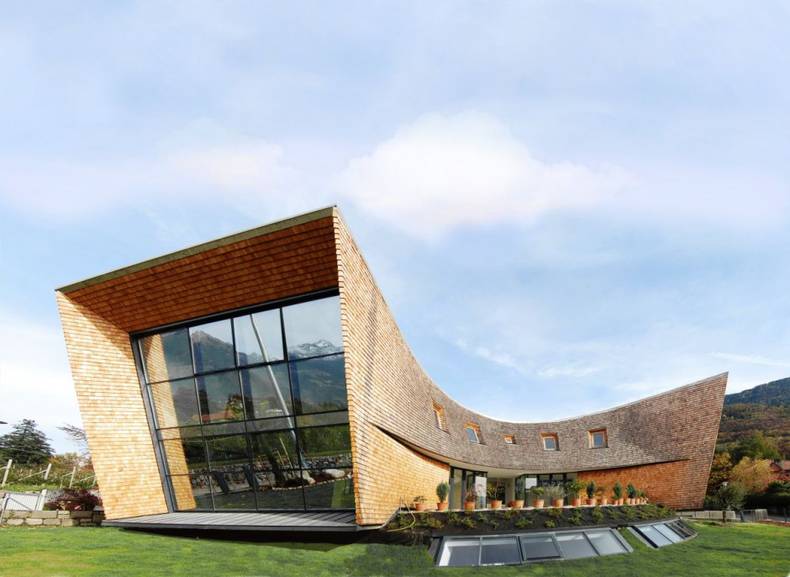
Just breathtaking Villa San Valentino by Stephan Unger is located in Merano-Alto Adige, Italy. This family residence should provide a comfort living for the cohabitation of 3 generations with common spaces. First of all, the house impresses us with its unusual shape, the original facade and panoramic glazing on each side. All in this dwelling combine modern design and traditional craft and materials. The chosen materials are typical for the place: marble of Lasa, porphyr, granite, wood of the larch and the oak. The larch-wood shingle façade is representing the traditional craft of the Alps-region Upper Adige. San Valentino offers a magical views of the mountains and valleys.
More photos →
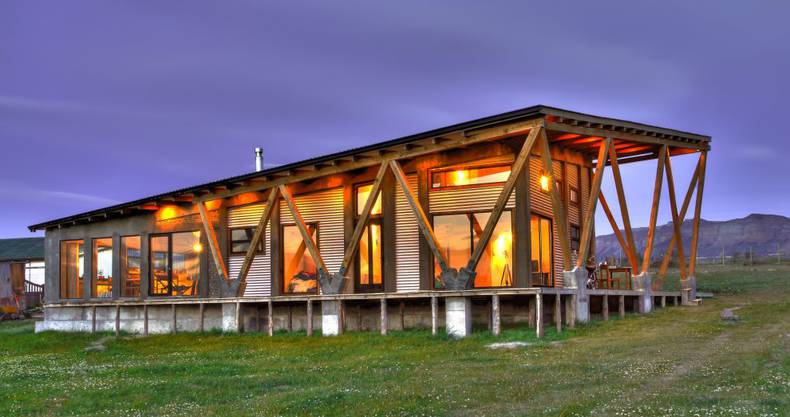
Fernanda Vuilleumier Arquitectura has completed the OutsideIN house in Puerto Natales, Chile. It looks a little rough due to use of simple raw materials such as concrete, stone, V-shaped wooden beams. But panoramic windows add some warmth and originality to the exterior. The sloped roof was created to protect the dwelling from the strong Northwest Winds that can reach up to 60 mph. Moreover, the roof shape also provides rainwater collection that can be used for gardening and irrigation. Back Trombe walls allows to use passive solar energy for heating, cooling, and day lighting. And as we can see from the title of the house, one of the interesting feature of this house was decision to bring the materials from the out side in.
More photos →

