Contemporary house design
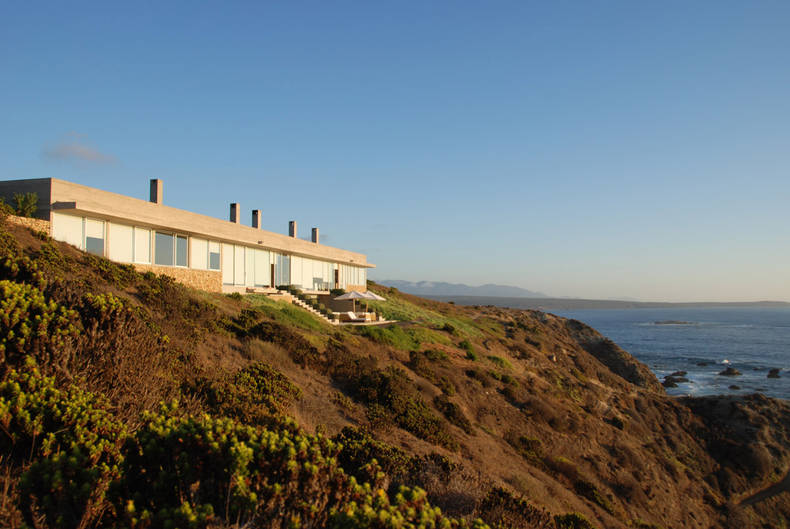
On a small sloping plateau, very interesting house was designed by Izquerdo Lehmann Arquitectos and located in Chile. The main feature of it, of course, is the openness of the surrounding nature. Total floor area is about 350 square meters, where a spacious living room and dining room, three children's rooms, master bedroom and guest bedroom are situated. There is a spacious patio in the central part of the house, which is well protected from strong winds that often blow from the sea, as well as other negative phenomena. One of the most original peculiarities is the use of natural stones, which have been mined on a local beach.
More photos →
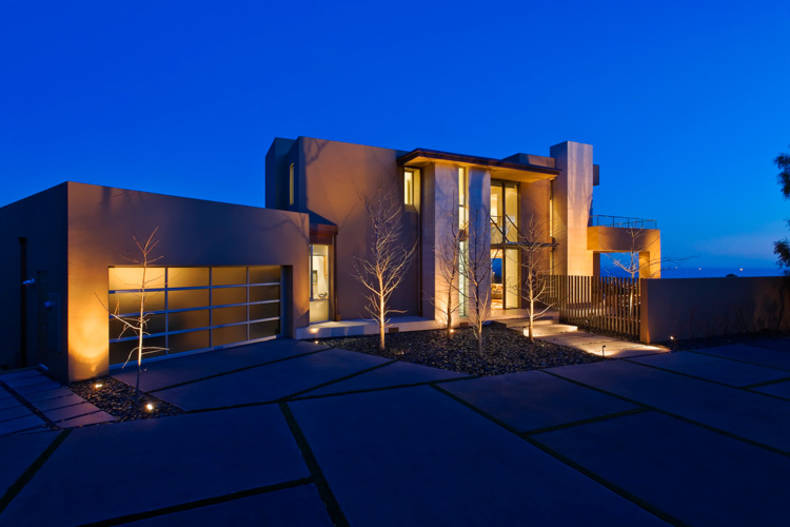
This not large but very comfortable and functional home is located in California and was designed by the company Shubin & Donaldson. The house is situated in one of the most prestigious areas of Santa Barbara, and despite the fact it is not as impressive as the surrounding houses, the residence has all attributes of luxury and elegant life. There is two-car garage, two offices to work at home, gym, a spacious pool, several open areas that are used for rest and meals, as well as beautiful overview of the ocean, which is traditional for contemporary California houses. The house is not only comfortable and beautiful, but also energy efficient. It is equipped with three solar systems?for electricity, water heating and pool heating, and also has natural ventilation and lighting systems.
More photos →
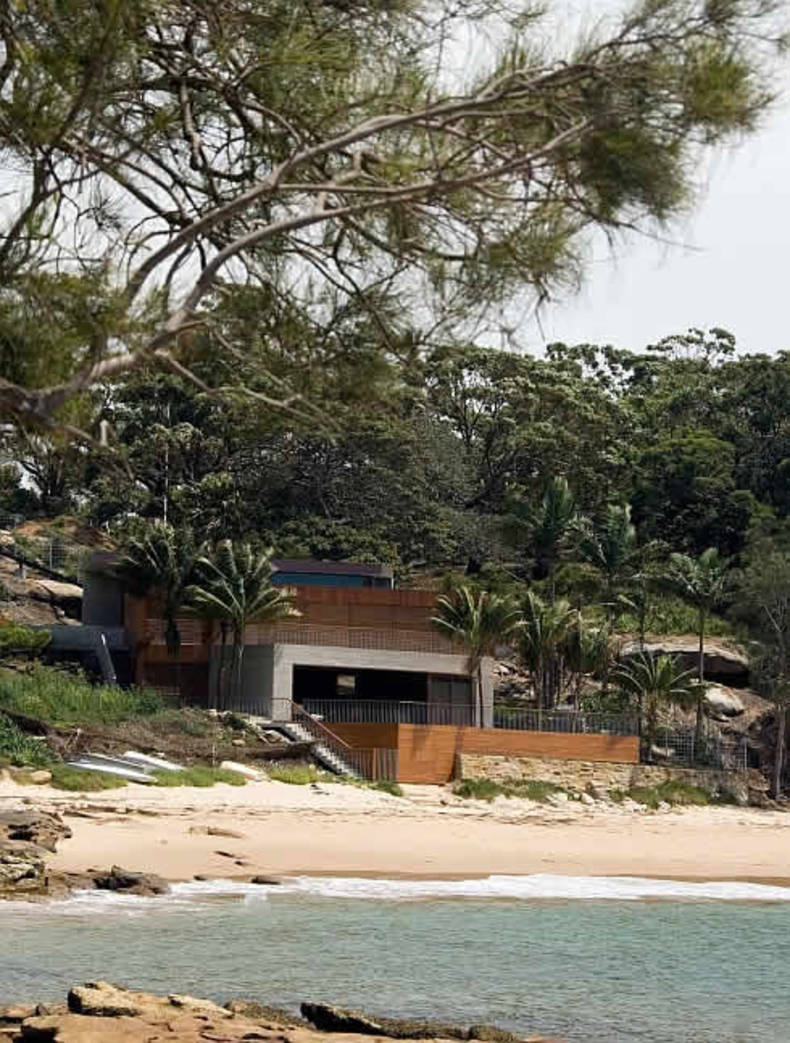
Designed by the Clinton Murray Architects very unusual beach house was built just in several meters from the ocean, at an Australian beach. Gunyah Residence is like a man who sits on the beach, lowering his feet into the ocean. House was built on a sloping site, well protected from strong winds and storms by surrounding rocks. The main materials in the construction of house were wood and concrete. While concrete provides the reliability, the wood makes the house more cozy and comfortable for a pleasant holiday. Of course, the house has several open areas for spending time outdoors. So this is a great place to enjoy the beauty of nature and just relax.
More photos →
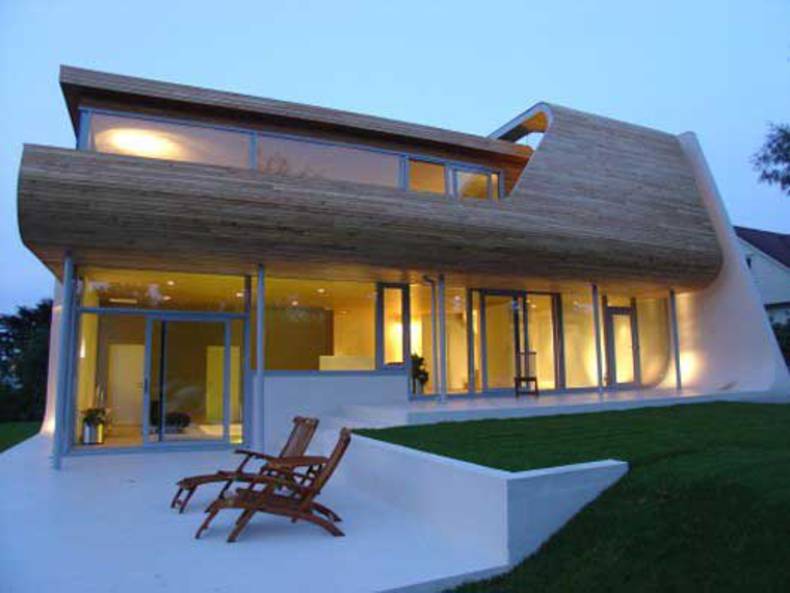
Villa Hellearmen, built by Norwegian architect Tommie Wilhelmsen, is an excellent example of how one project could combine several different materials and also play with shapes and lines, so it looks harmonious and natural ways. The villa is located in Stavengere, Norway. The house has an unusual shape; the complexity is determined by a variety of volumes. The most contemporary exterior element is wooden part, which makes house so striking and individual. Inside the house you can also see a combination of curved and straight forms, as well as plenty of wooden surfaces. The interesting feature is glass window in the floor of the second level, through which you can watch what is happening in the living room. By the way, the author of this project was previously presented in the blog with his Delen Cabin.
More photos →
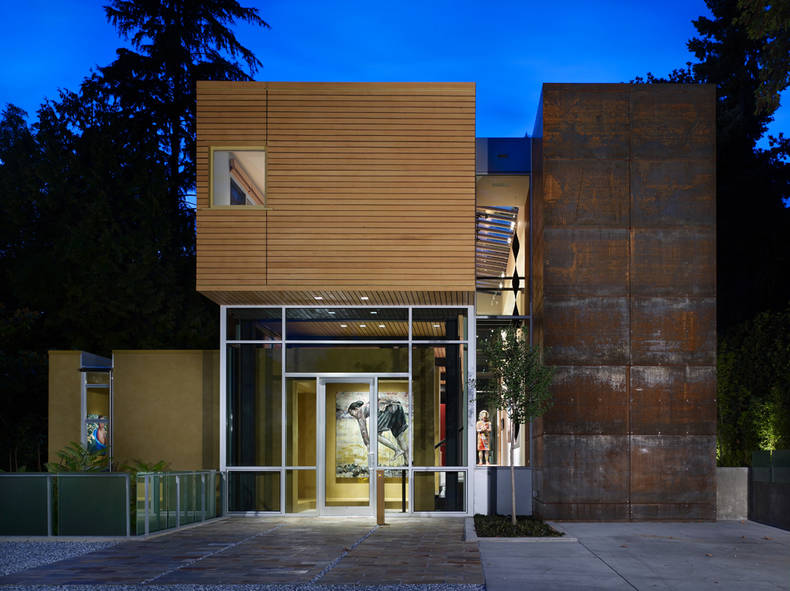
Mad Parks residence is an unusual modern house, designed by Vandeventer + Carlander Architects. It?s home for happy family in which everyone is fan of contemporary art and seeks to create a modern art museum inside. The facade is made of various materials - there are many windows, cedar from Alaska, which gives a more classic look, as well as metal, sharply contrasting with the other materials. So the residence is separated into several parts that make its structure very unusual. Inside the house you can see many interesting details: paintings, sculptures, original decorative elements. It seems that almost every thing here is unique.
More photos →
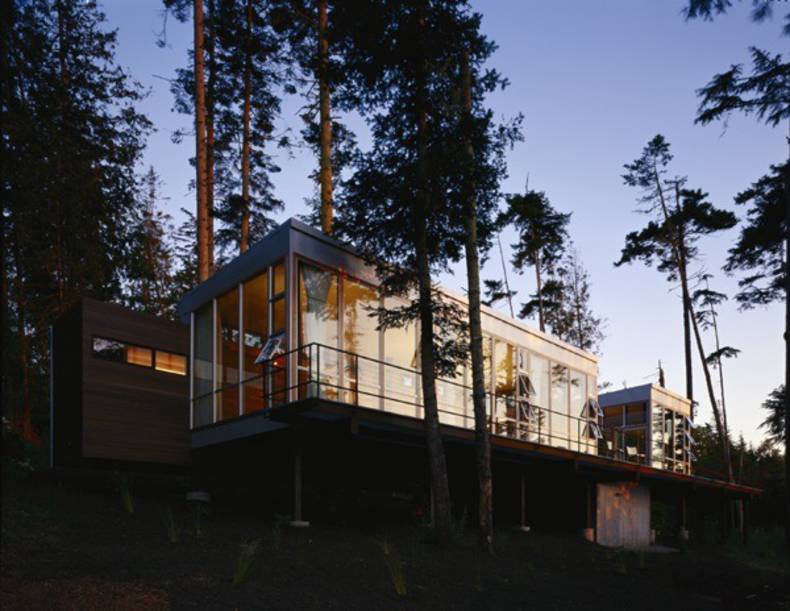
The beautiful and modern house was built at the edge of one of the cliffs overlooking the Pacific Ocean. Named Villaluse, residence was designed by Studio WPA and located in Port Washington. The customers of this interesting house dreamed of living away from the city in a quiet and peaceful place. The house has several bathrooms, bedrooms, living room, kitchen and mini-bar. Extensive glazing of the walls allows to admire the beauty of nature without leaving the house, but if you want to get some fresh air, you can go to the balcony that encircles the house almost around the perimeter. This contemporary house resembles a ship, which is anchored in this place and ready to go to the next trip at any moment.
More photos →
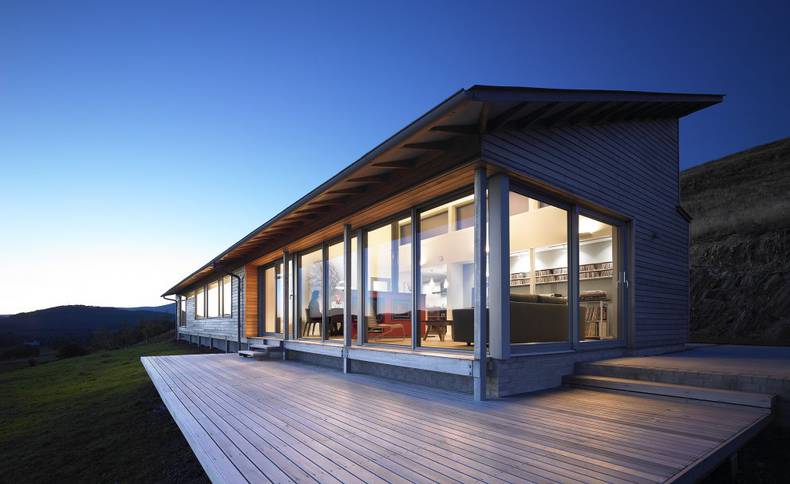
Houl House by Simon Winstanley Architects was built in Scotland. The house is situated on a hillside and partly sunk into it, which helps to protect it from cold northern winds and opens a nice view over the valley, nearby river and mountain range behind it. The residence is almost completely provided with electricity by wind turbines, large windows allow to save indoor lighting, and modern insulation system helps to keep a comfortable temperature inside the house all year round. As a result, we could see one more contemporary eco-house on the pictures below. The Houl received an Award in the Residential category of the 2010 GIA Awards.
More photos →
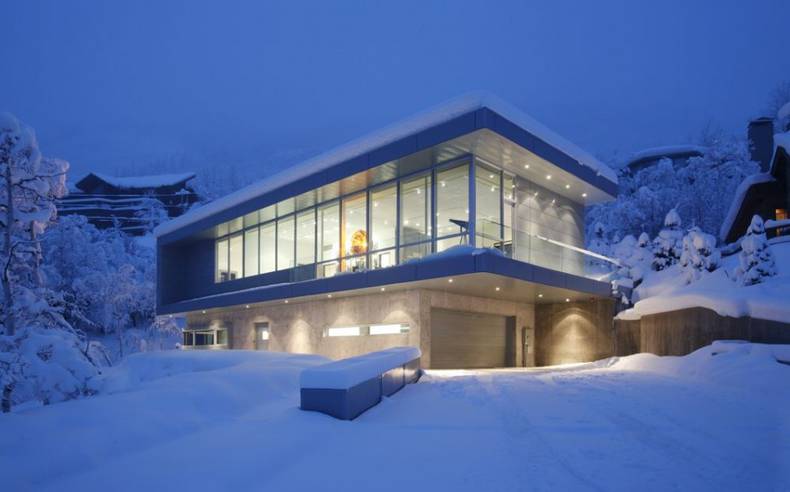
Scholl residence was built by Studio B Architects in Colorado. The customers of house are the couple who has another home in Florida. They love to travel and enjoy photography, so they wanted to have enough space for photos and different gifts which they brought from trips. Residence is large, spacious and very light. Panoramic windows allow to open beautiful view of the natural landscape, making the interior closer to nature. At the ground level there is gallery, wine cellar, two rooms for guests and a mini-spa room with massage table. The first floor has lounge, kitchen, dining room, master bedroom, a spacious balcony and small garden with access to the roof, where you?ll find a cozy terrace.
More photos →
















