Contemporary house design
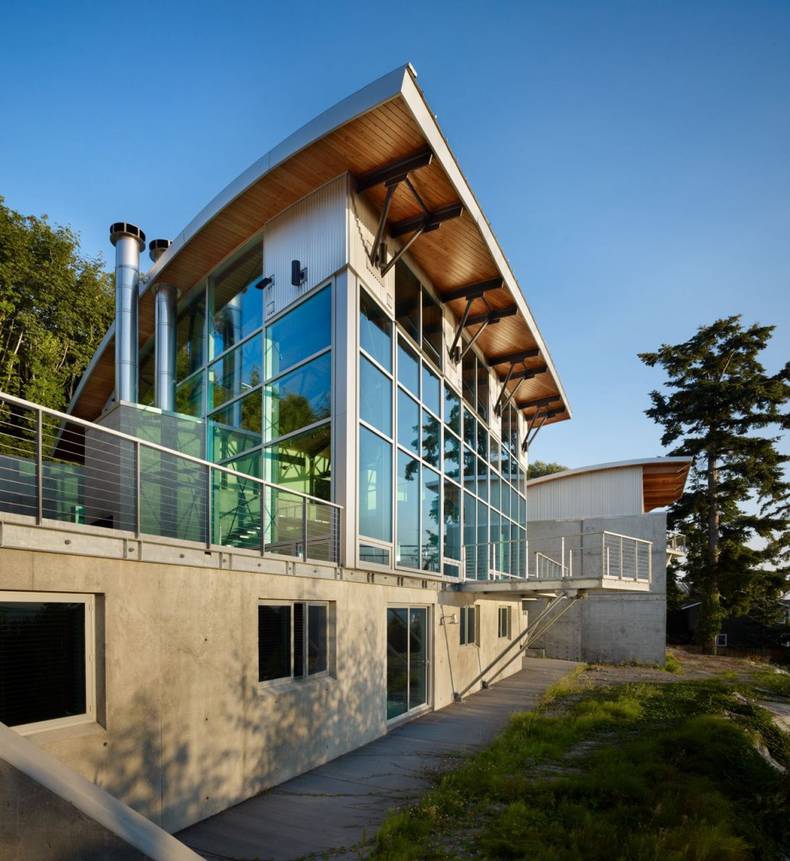
West Seattle Residence is a spacious modern house by Lawrence Architecture built in Seattle. During the construction were used materials such as steel, glass and concrete. Raw gray concrete in the façade and inside the house creates ascetic and special style. The house is located on a sloping site and has three levels, although one of them is the semi basement, and another is located almost under the roof. In the area of the living room ceiling height is over seven meters, which allows to achieve a stunning effect. Glazed walls let fresh air into the room and plenty of light. This contemporary project is 2010 Grand Award winner in the 30th Annual Builder\'s Choice Awards. Full description look here.
More photos →
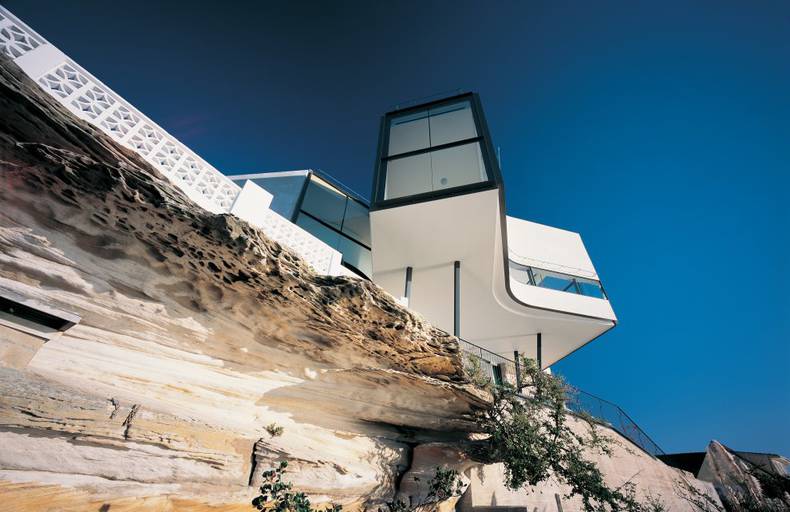
Sitting at the edge of a 70-meter high cliff above the Pacific Ocean in Dover Heights, a very beautiful and modern house was designed by Durbach Block Architects. Clear geometric forms, the use of black metal supports in conjunction with the natural terrain of rock and masonry, create an interesting contrast and turn this house in unique house. Interiors are very light. Glass walls allow to maximize views of the ocean, which owners can enjoy almost everywhere. According to the architects they were inspired by Picasso art during the work. You can imagine that it was difficult to create house in this site, but the result is really excellent.
More photos →
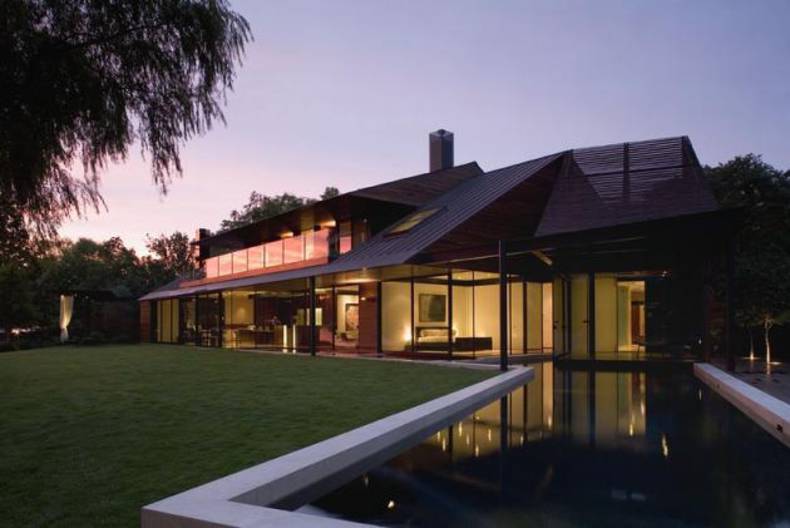
Peninsula Residence is located in Texas, near the beautiful Lake Austin. The house was built in the early 80\'s and has recently been partially rebuilt and renovated. The authors of the transformation of the house were the architects of Bercy Chen Studio. The residence has been equipped with new large windows and glazing fragments to use natural light and enjoy the beauty of surrounding nature. The designers also changed the shape of the roof and made replanning of the interior. There is a variety of materials in the new structure of the house such as dark wood, steel and glass. As a result, the house looks more interesting due to a little extravagant and geometric shape. And warm neutral tones of living areas provide welcoming and relaxed atmosphere.
More photos →
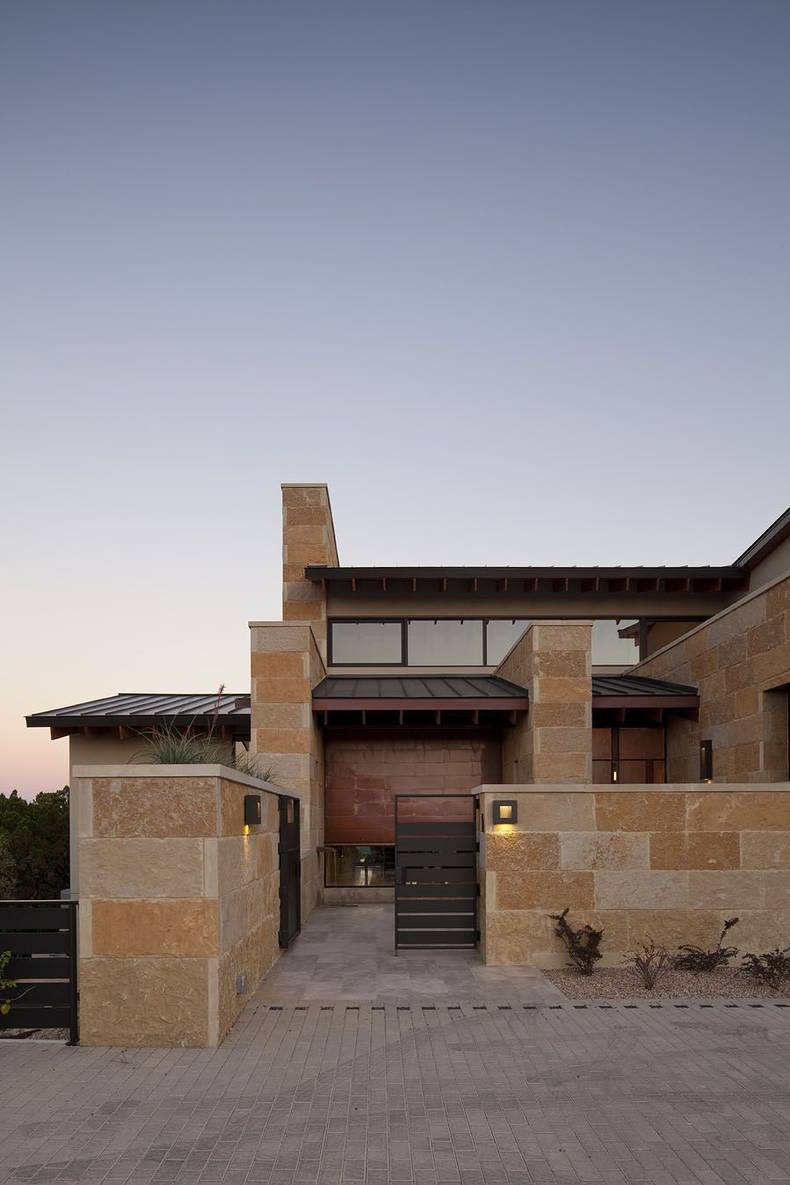
This beautiful contemporary house was designed by the Dick Clark Architecture, and situated in Westlake Hills, Texas. Terrace Mountain House is set well off of the street, offering privacy and spectacular view of downtown Austin. According to the client?s wish the plan is simply arranged around an open living, dining, and kitchen space to provide connection between public and private areas. Massive walls harmonize with an amazing pool and outdoor areas for relaxing and spending time in the open air. Designers used lots of local materials such as limestone Texas Lueders, copper and plaster, which combine well with other interior materials and modern furnishings. Dick Clark Architecture was previously presented in the blog with their Water House.
More photos →
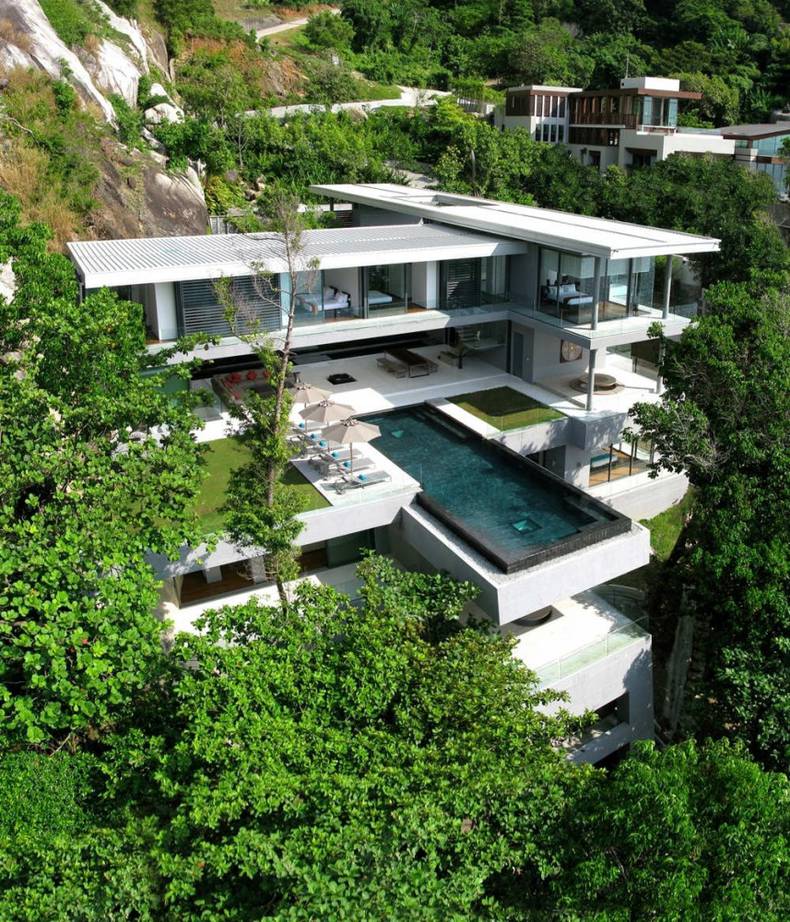
The beauty of Thailand makes you its hostage forever. And what could be better than a luxury villa on the seafront by Original Vision Ltd. Located at the Kamala, it is the embodiment of an ideal home in an ideal location. The total area occupied territory of 2.644 sq.m., and the house - 800 sq.m. Villa, like a nest, is situated on the edge of a cliff. Unforgettable picturesque views of the Andaman Sea and the tropical vegetation carry you into a world of calm and idyllic. The architecture of the building is designed in such a way as to connect with environment. There are a lot of open rooms, countless gardens and terraces, endless pool and spa room enhance in this project. Do you agree that it?s enough for the peace of mind and serene living?
More photos →
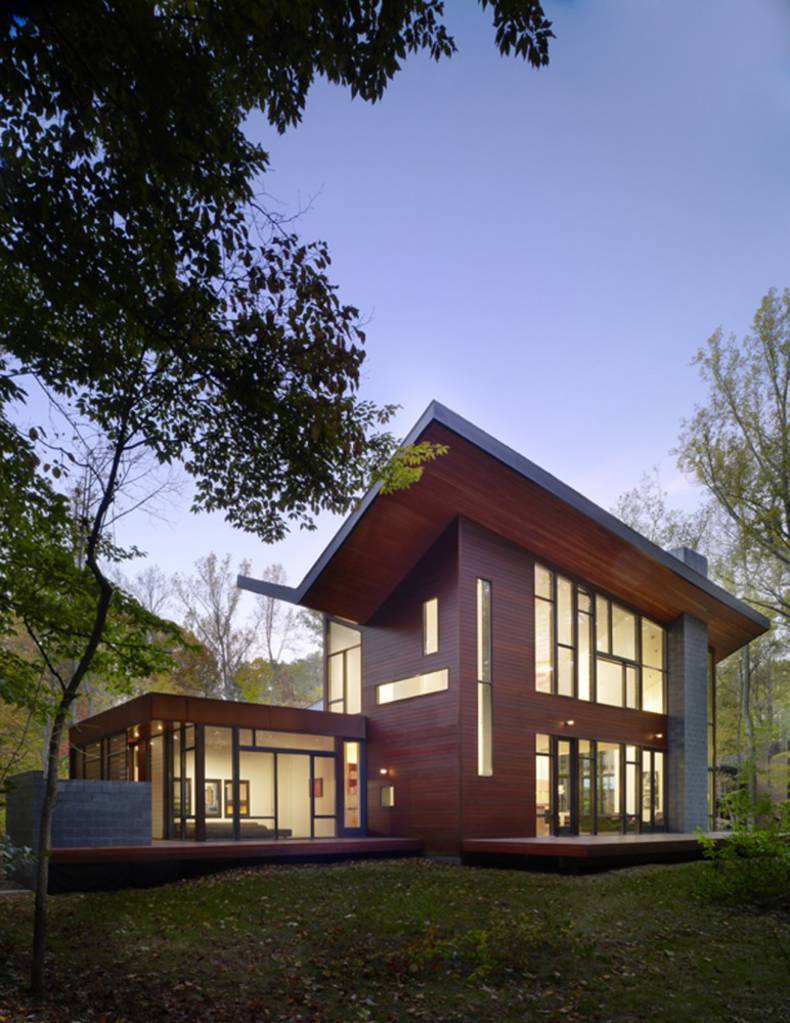
The authors of this project were specialists of Robert Gurney Architect. Contemporary house, called Harkavy Residence is located deep in forest, in a very quiet place away from the road. The house was built mostly of wood and consists of two parts. One-storied part includes bedrooms and two storied consists of living room, kitchen and two small offices in which family members can work without leaving their Forest dwelling. In the interior finishing, as well as in the facade, there area lots of wood: beech, cherry and teak. Two-storey house has a roof in the shape of a butterfly that was not done by accident. The roof of this form allows you to maximize collect rainwater, which is later used for a number of household needs.
More photos →
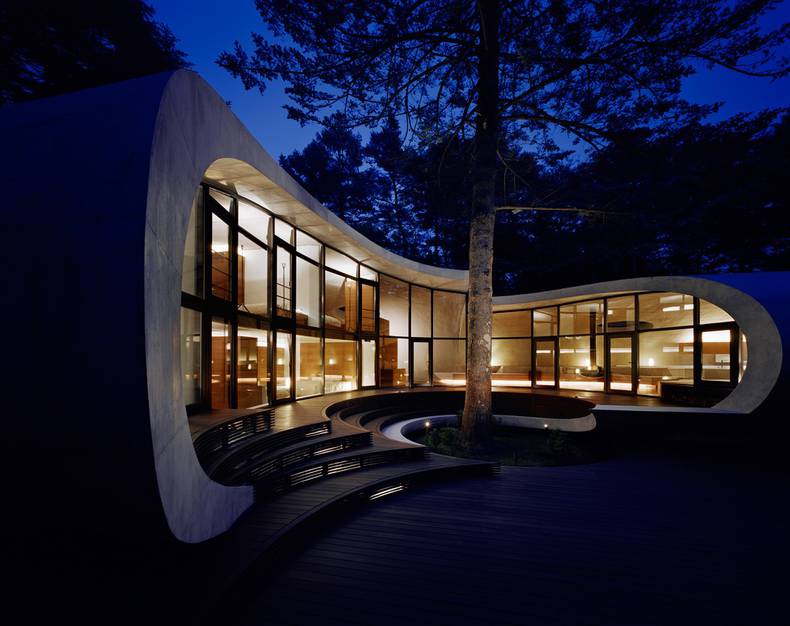
Over the last years Japanese architecture becomes more and more inspiring and gives the world the increasing amount of unique ultramodern design ideas. This outstanding house is another example of extraordinary Japanese architecture. It was created by ARTechnic architects and is located in the forest near Kitasaku, a district of Nagano. There are not too many of such intact places in Japan; the surrounding trees and the tree in the patio make you feel very calm and close to the nature. Unlike it is with other contemporary homes you won’t find too many sharp edges in the Shell Residence design. ARTechnic didn’t only design the exterior, but also created the special furniture collection to complement the general concept of the house.
More photos →
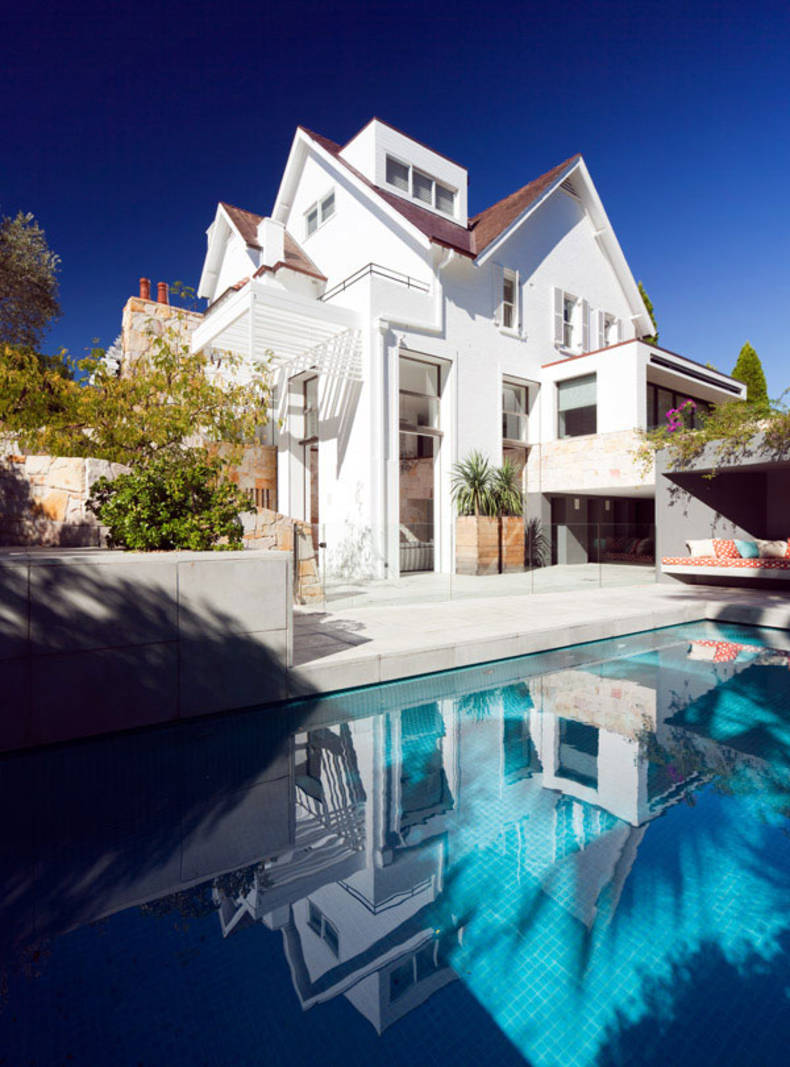
Honiton Residence has the shape of a traditional house with a triangular roof, but it is not as simple as it might seem at first glance. The authors of the project were the architects of MCK. So, Honiton Residence in spite of its traditional appearance has a number of features that can be only in modern houses, such as plenty of places for outdoor activities, large swimming pool and stunning interiors, decorated with good taste. Competent integration of brick, wood and concrete provides contemporary and welcoming look. Usual shapes and materials in this project form unexpected combinations, creating more individuality and unique style.
More photos →
















