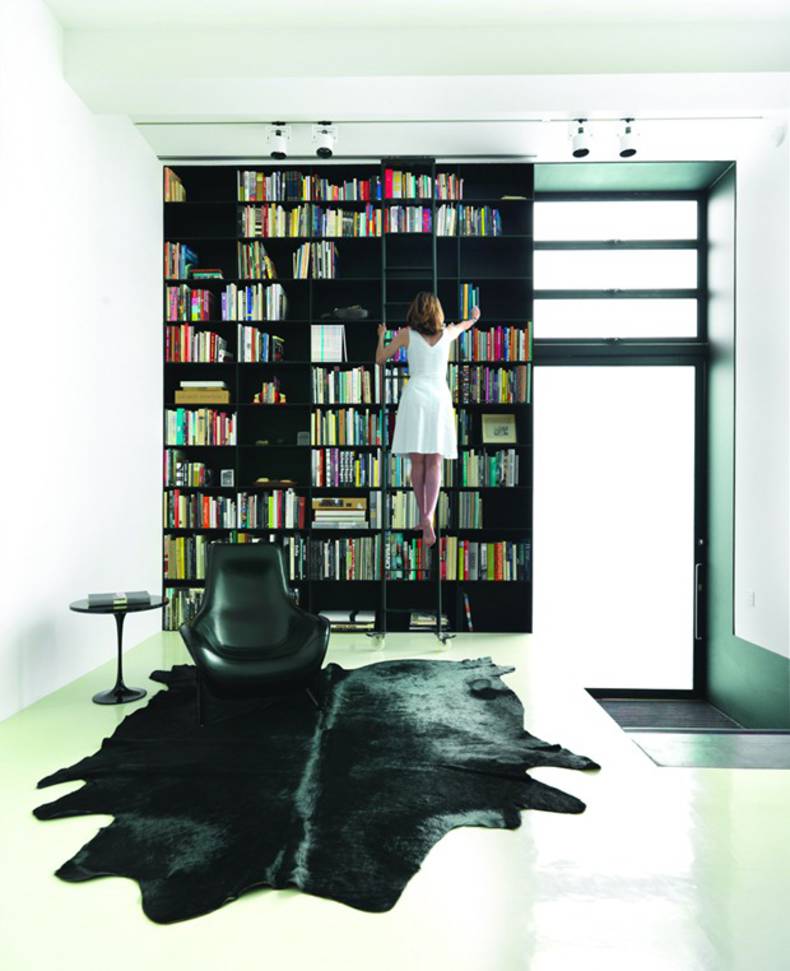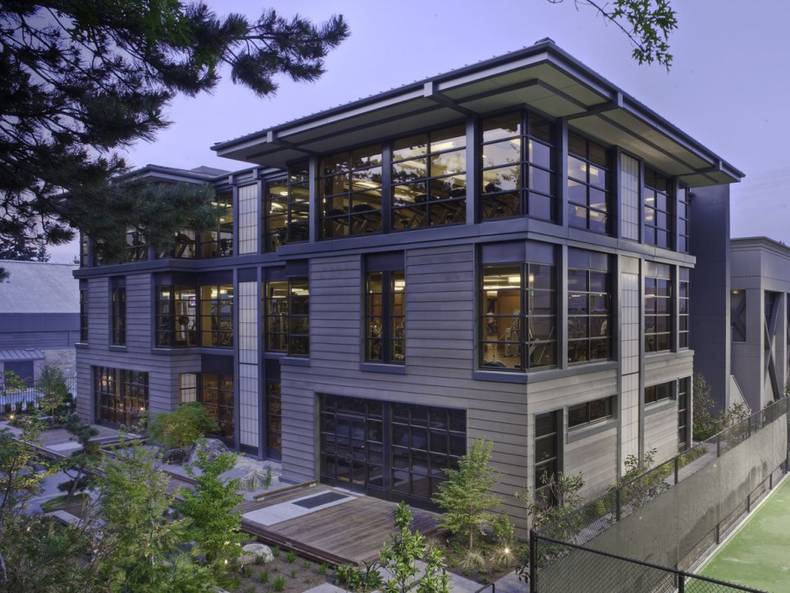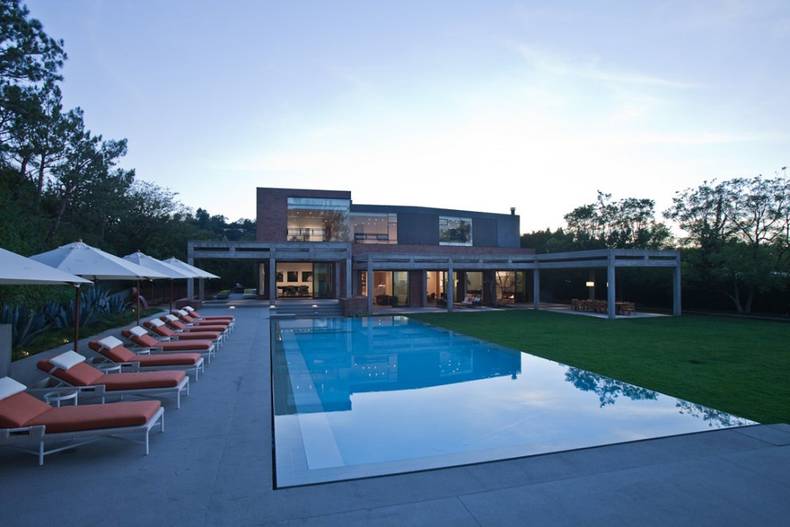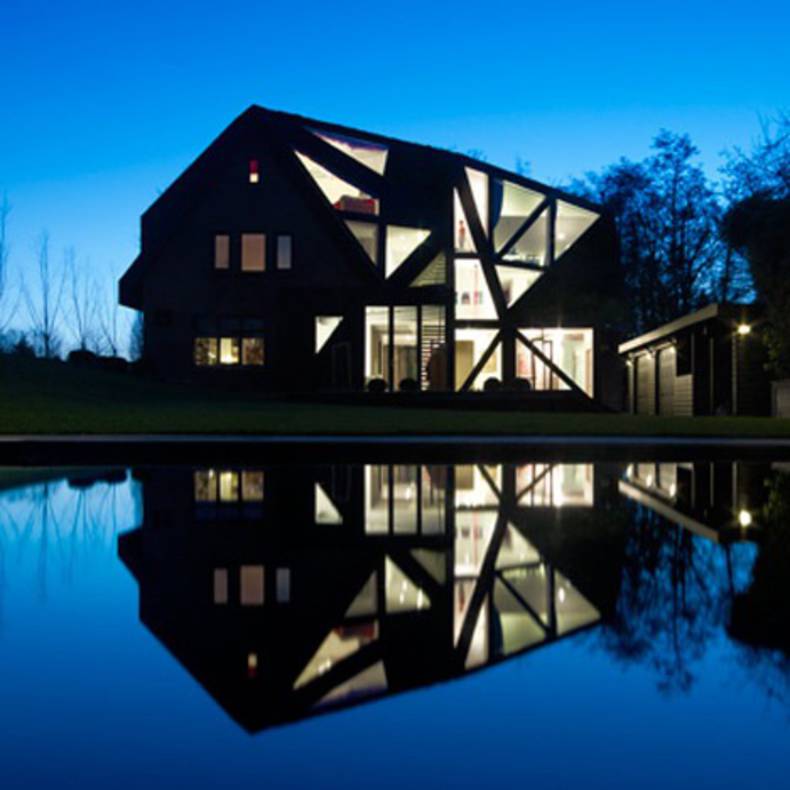Contemporary renovation

This project is the transformation of an old grocery warehouse built in the 19th century into a modern two-story residence. Despite the small area (80 square meters), this house is quite spacious thanks to careful planning attention. The plot is sloping and the difference in level is 1.7 meters. This fact was taken as a basis for living room design, which occupies two floors at once. The bookshelf there, stretched along the entire length - from floor to ceiling, will surely attract your attention. The kitchen is located on half level above the living room. The bedroom and bathroom are provided on the top floor. All rooms are decorated in a perfectly white color, and designer furniture and accessories are presented in black tones. The only exception is a ladder, which is blacker than black, but it seems you see a light at the end of the tunnel. The authors of the project were Ian Moore Architects.
More photos →

In the Bellevue Club you can find a social and fitness club, library, sport courts and hotel under one roof. The authors of renovation and expansion were Baylis Architects. Located in Bellevue, Washington, the club consists of three floors. While maintaining full operation for its 3,000 members, the club had a 35,000 SF expansion. The expansion included new yoga, kinesis, pilates and fitness studios. A new library and outdoor Zen garden provide diverse settings for relaxing social space and additional bathrooms and elevator were added for convenience. The concept of the project, inspired by Asian northwest architecture, combines such elements as sloped roofs with large overhangs, cedar siding, stucco finish, and a horizontal window mullion pattern.
More photos →

We have already mentioned Assembledge+ architect company and their gorgeous Ridgewood residence. This renovated house was built on the picturesque slope of Mulholland Drive in Los Angeles. It is surrounded by the beautiful nature and it is in a harmony with it. The magnificent landscaping is opened from the large windows. The beautiful valley below is spilled into by the huge Olympic-sized swimming pool which arouses the wish to get into it, and if you look away you will be fascinated by the myriads of the city lights… The architects’ concept was the contrast of the materials used. Warm brick exterior is combined with glass and steel. The interior is cool yet cozy with wood, marble and glass elements. Some interesting details are brought to the design, such as curved wall decoration, old-fashioned fireplace in the modern interior or pieces of wood right in the wall. Very interesting solution!
More photos →

The villa Rotterdam by the architectural company Ooze shows how to live a good life without falling in the ostentatious trap. It was an old structure redesigned into the new building. The villa looks very elegant but not bizarre. The architects’ concept was to wrap a new faceted skin over the house’s existing building. A new kitchen, staircase and extra bedrooms were created in the space between the new building and the old one. Ooze architects translated the owners’ desire to recycle the ‘soul’ of the house by transforming it in an unusual way. The features of the new part of the tremendous dwelling are prefabricated solid timber panels, a lush green roof and a softwood cladding built from fast-growing wood. I think the geometric form of the villa won’t leave anyone indifferent.
More photos →
















