Country house design
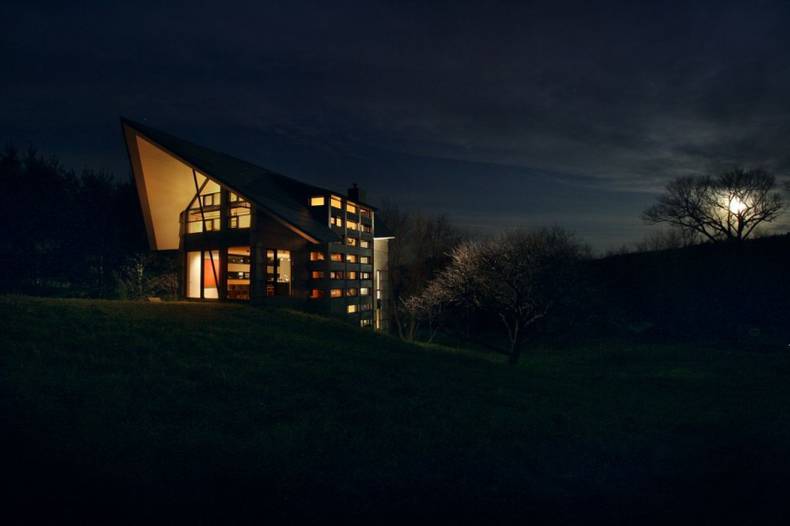
Architects from YH2 presented an unusual project in Quebec, Canada. La Cornette is a country house, located on the slope of a small hill surrounded by fields and ordinary agricultural buildings. The house is built in traditional style, typical for the area - a spacious, functional home for families with children and lots of relatives. Designed for two families, the project includes lots of bedrooms and general recreation area, which is a central link. Transverse strips of small windows, huge blinds attract attention and add originality. Interiors are made of natural and painted wood in planks and panels. La Cornette is a beautiful place to spend time in the countryside and have a rest.
More photos →
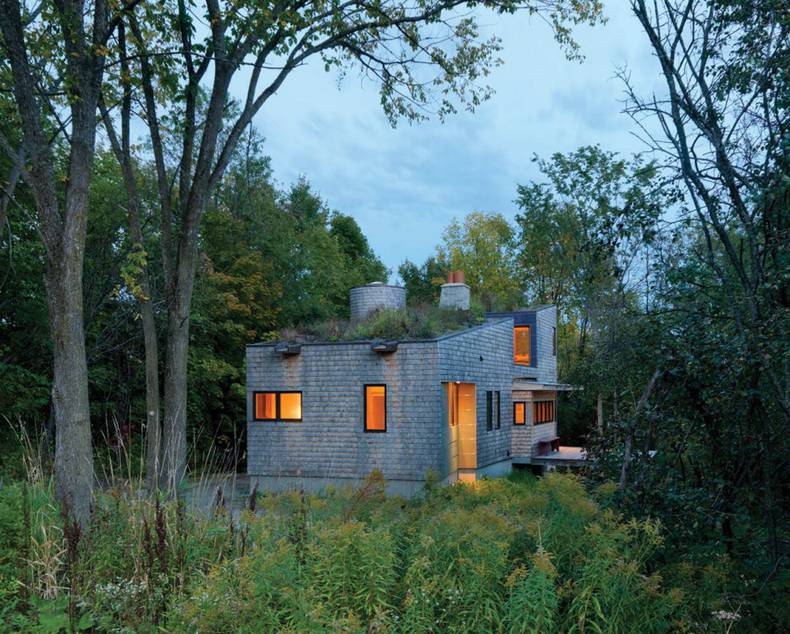
This interesting unusual house can be compared with real medieval fortress. McLeod residence was built in a beautiful place in Vermont, which is considered one of the most comfortable and quiet corners of the nature of the USA. The authors of the project are specialists from John Mcleod Architect. The house has very solid construction and although it has three floors, it seems very reliable. In part, this feeling is created due to the heavy dark façade and traditional materials such as ground concrete slab, plaster walls, exposed wood joists, cork and so on. Interesting feature is the roof of the house that is covered with green grass, where you can see almost all the local herbs and flowers. The interiors were decorated in the style of country houses, which makes them very cozy and welcoming.
More photos →

The use of natural materials and beautiful nature that surrounds the house - these are the components which allow it to look as spectacular. The amazing structure combines stone, wood and glass. This project was designed by Prentiss Architects and was called North Bay Residence. By the way, another project with similar name North Bay Road Residence was presented in the blog earlier, but they are quite opposite houses. The house is located on San Juan Island in the U.S. near the coast. The plot has a slight slope, which makes the structure of the houses more attractive, and provides more exciting views. Decorated in classic and contemporary style simultaneously, the residence is designed to please everyone.
More photos →
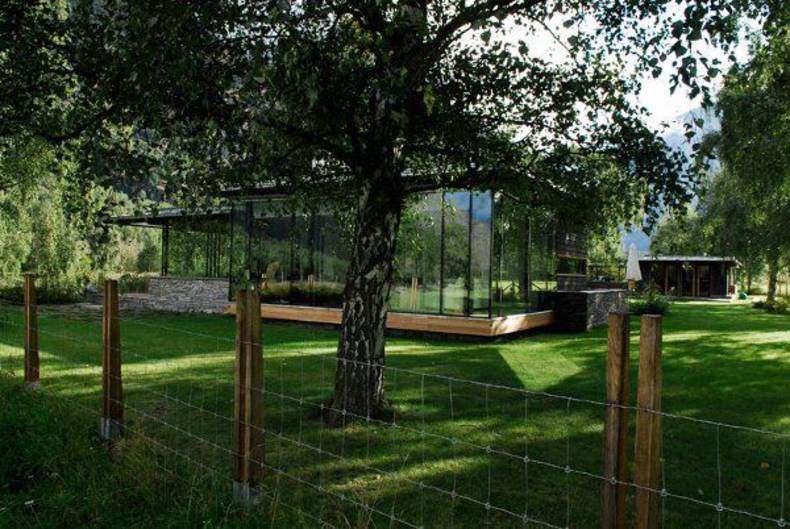
Hunsteigen Nature Lodge is a very unusual house, situated in the beautiful mountainous area surrounded by spectacular views of nature. This project was designed by the company Logg Architecture and located on the bank of mountain river in Norway. Complete comfort and wonderful nature around turn this small house into place for perfect weekend or even a vacation. Besides the fact that you can just relax and enjoy the fresh mountain air and beautiful scenery, this place is perfect for hunting, fishing and exciting hiking. Interiors are very calm and light. The substantial glazing allows to admire the local natural beauty from almost every room. Visit the Logg Architecture site
More photos →
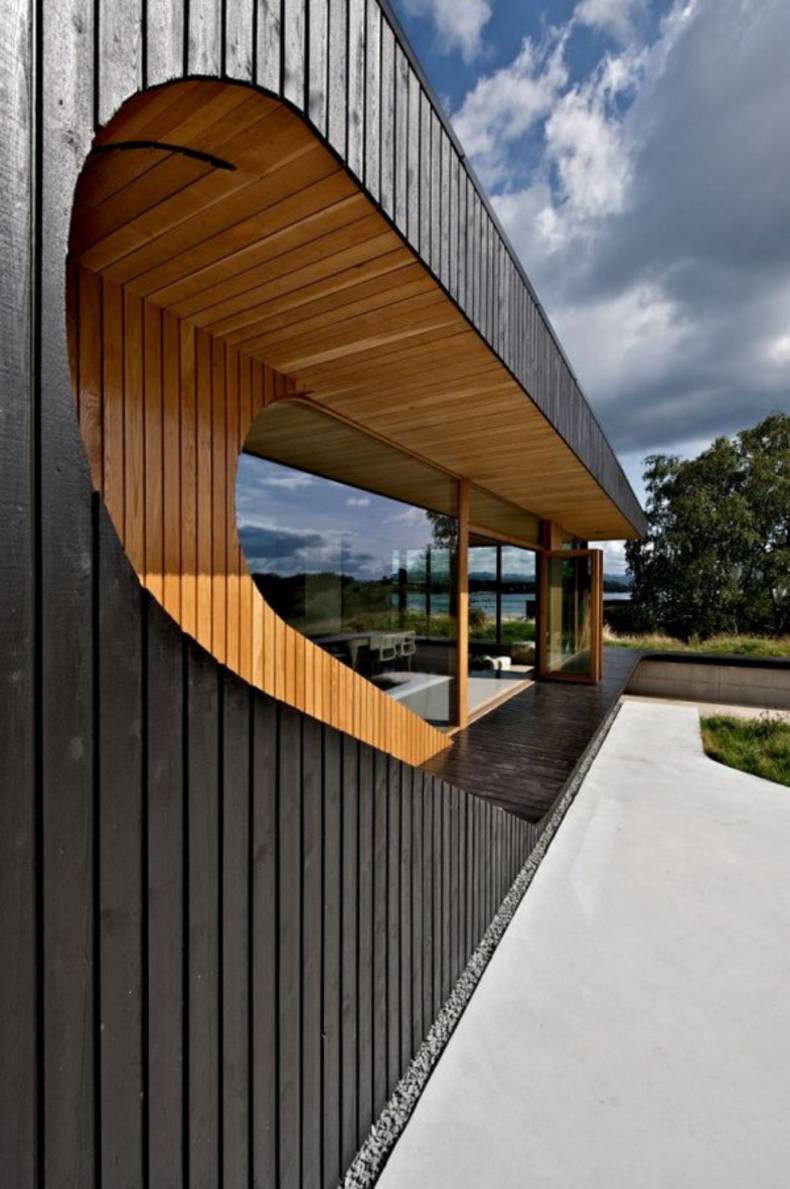
This a bit unusual building is located on the Norwegian island Rennesoy. It was done by projects of architect Tommie Wilhelmsen and named Delen Cabin. It?s contemporary private house used for family recreation close to nature. The architecture of the building is original and even a little unexpected, offering as sharp angles and smooth curves. Unusual visual effect is created through the combination of dark and light wood, as well as the presence of panoramic windows, and all this is combined with natural stone, which serves as the foundation for the house and an open area next to it. The interior design has made in minimalistic style that even more emphasizes the beauty of surrounding nature.
More photos →
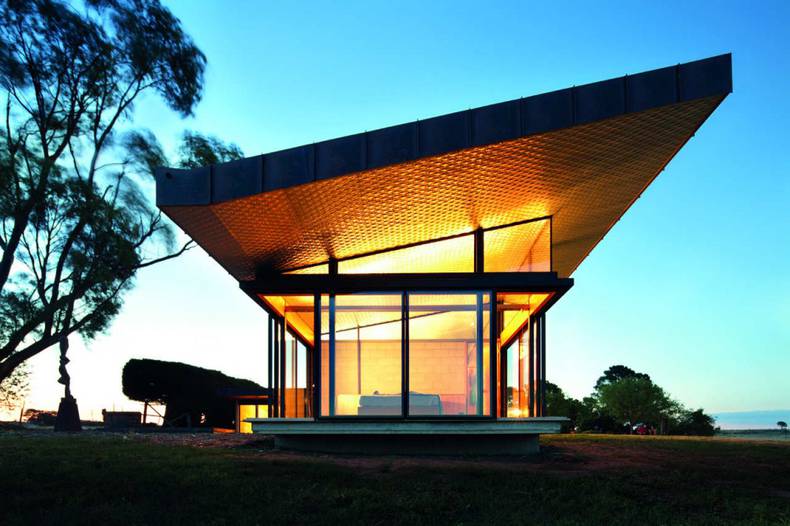
Almost every house can be turned into a modern residence and we know about it. This is one more example of old house renovation. The old farm, built in about 1850, was reconstructed and supplemented with modern annex to be comfortable and functional home for large family. Thus, the modest brick farm has received a second life and become one of the most interesting buildings in its area, witch stand out against the background of the natural landscape. Reconstruction works of the house were made by specialists of March Studio, which got the first experience with residential real estate. There was just a repair in the old part of the house. It was done to pay tribute to the age of this building and to maintain its historic charm.
More photos →
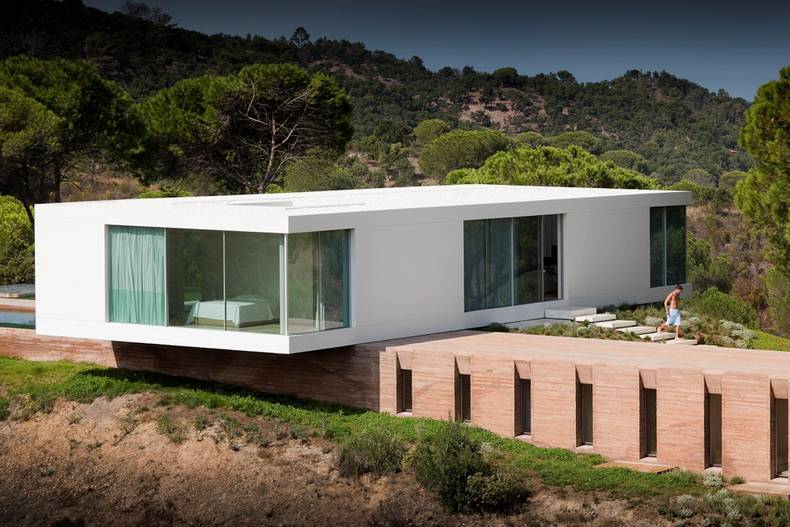
By its shape this house reminds of the previously reviewed Crossbox House, but it has a completely different concept, moreover it’s more like a luxury house and it’s 344 sq. meters big. The client’s wish was to have a contemporary holiday house to escape from the city noise. He arranged a competition between three Portuguese design studios to get the selection of house plans. Pedro Reis won the competition with his project of bi-volumetric house.
More photos →
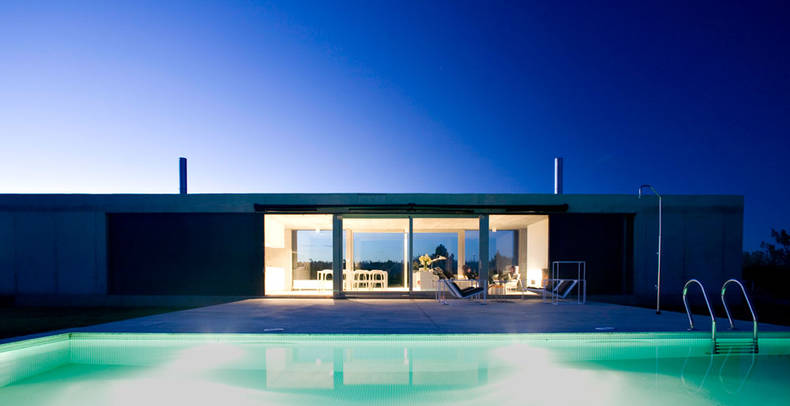
The architects of the company Javier de Anton presented an interesting project. This is a real country house, located in a small provincial center in northwest Spain. House area occupies 110 sq.m. The plot is divided into two parts, one planted with vineyards, and the second covered by deciduous trees (chestnut and walnut) and evergreen pines and oaks. The house is located exactly in the center of the plot. The building is a simple one-piece box with one open space inside. Here you?ll find the living room, dining room and kitchen. Huge glass doors offer magnificent views of nature. At both ends of the building there are two bedrooms and bathrooms. It?s stunning place to be alone with nature.
More photos →















