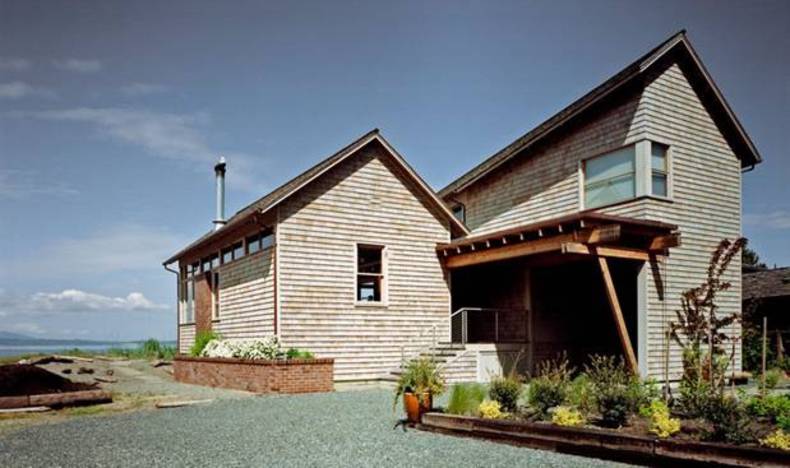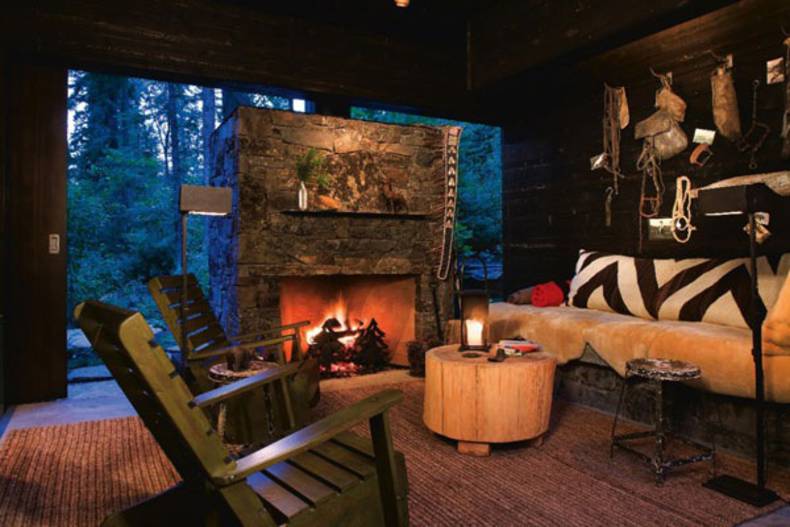Country house design

This modest summer house was designed by Heliotrope Architects for the retired couple. The site located in Whidbey Island and area of this house is about 2,300 square feet. The main idea was to create a comfortable accommodation for two and for guests as well. The Multiny Bay is divided into two parts. The Northern part of the house is more private and includes bedrooms and bathrooms. The Southern structure encloses public functions; there are living, dining and kitchen areas there. It is a typical country house with beautiful views over the water, where you can relax and hold family meetings around the fireplace.
More photos →

I think everyone in a big city sometimes wants to go to the countryside and enjoy fresh air, walks in the woods and singing of birds. Present to you charming Dwelling House by Andersson Wise Architects located in Bigfork, Montana. Feature of a country house is primarily in the privacy and closeness to nature. It should not be large, but cozy and warm. This house fully satisfies the requirements. In the internal and external decoration of the home were used natural materials such as wood and stone. Homeowners can eat outdoors or simply enjoy the magnificent views of forest and water due to the open terrace. We especially love the bedroom with panoramic windows and living area with beautiful fireplace.
More photos →
















