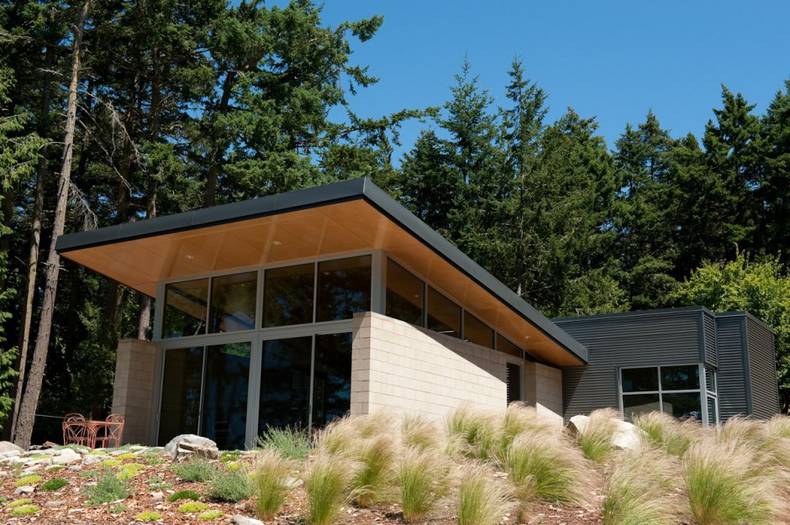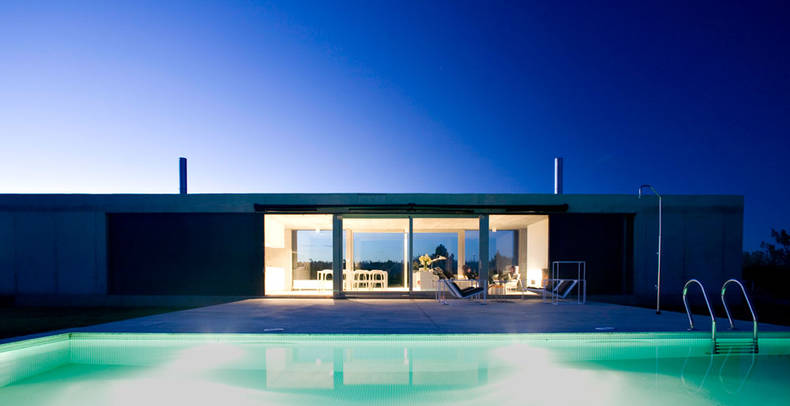Country House

Stuart Silk Architects Company has developed a project of contemporary country house Lopez Island in Washington State. The area of ??residence is 1,300 square feet and it represents a classic holiday retreat from the city bustle but has quite modern look. The house is not big, so there are only a living room combined with kitchen and two small bedrooms with bathrooms. In the project only simple materials were used such as metal siding, glass, concrete blocks. On the one hand the facade provides a stunning view of the wildlife and the lake. The choice of materials and construction methods emphasize efficiency, low maintenance and energy conservation - principles that formed the basis of the project. The interiors are decorated in the style of comfort and cozy country house.
More photos →
More photos →

The architects of the company Javier de Anton presented an interesting project. This is a real country house, located in a small provincial center in northwest Spain. House area occupies 110 sq.m. The plot is divided into two parts, one planted with vineyards, and the second covered by deciduous trees (chestnut and walnut) and evergreen pines and oaks. The house is located exactly in the center of the plot. The building is a simple one-piece box with one open space inside. Here you?ll find the living room, dining room and kitchen. Huge glass doors offer magnificent views of nature. At both ends of the building there are two bedrooms and bathrooms. It?s stunning place to be alone with nature.
More photos →
















