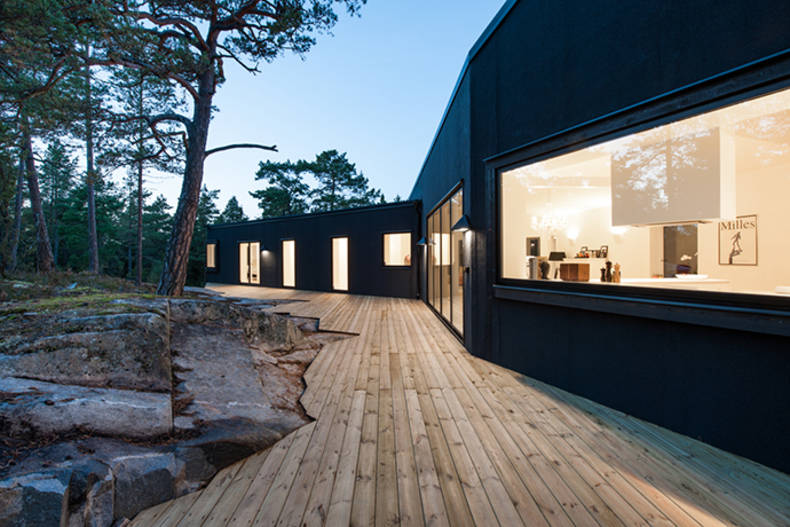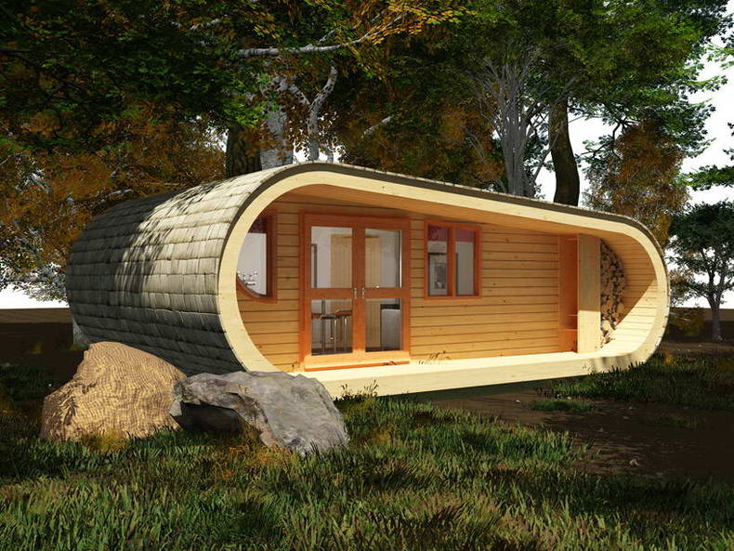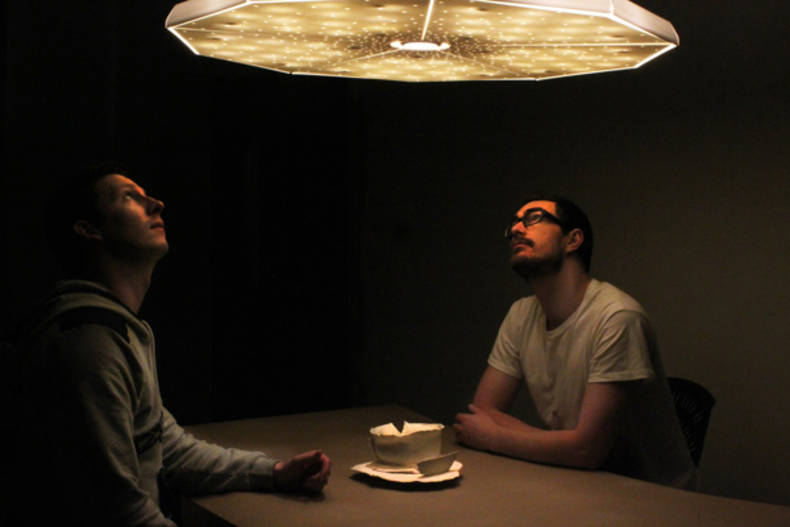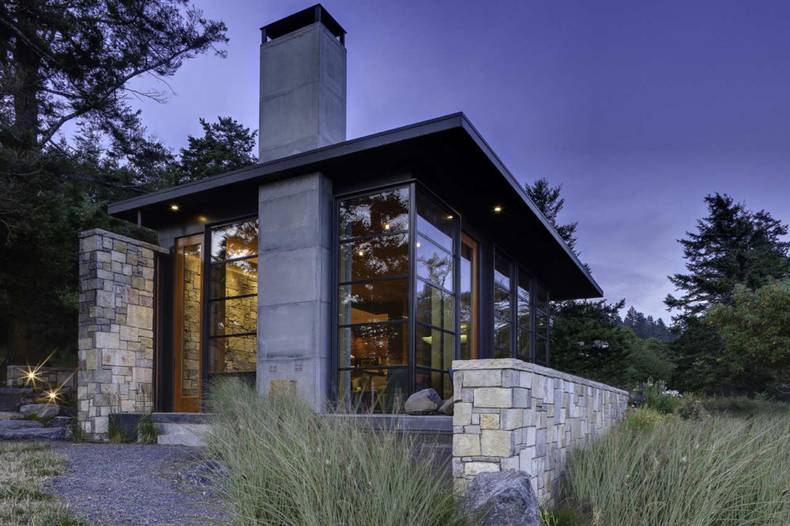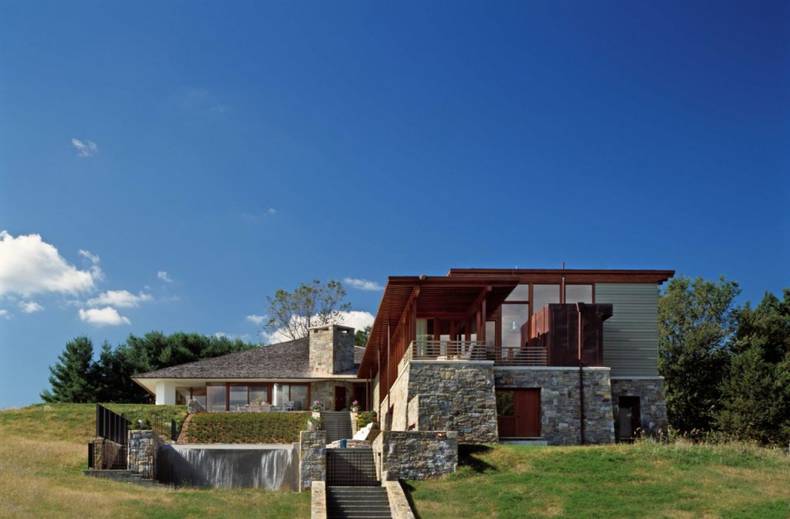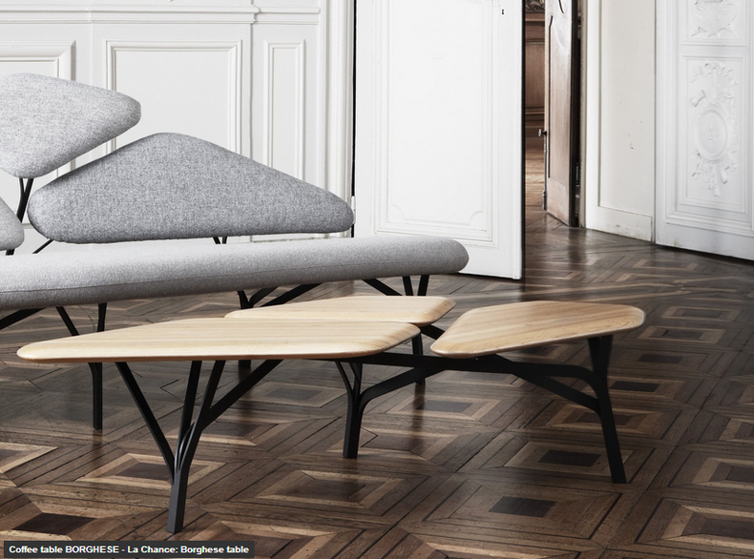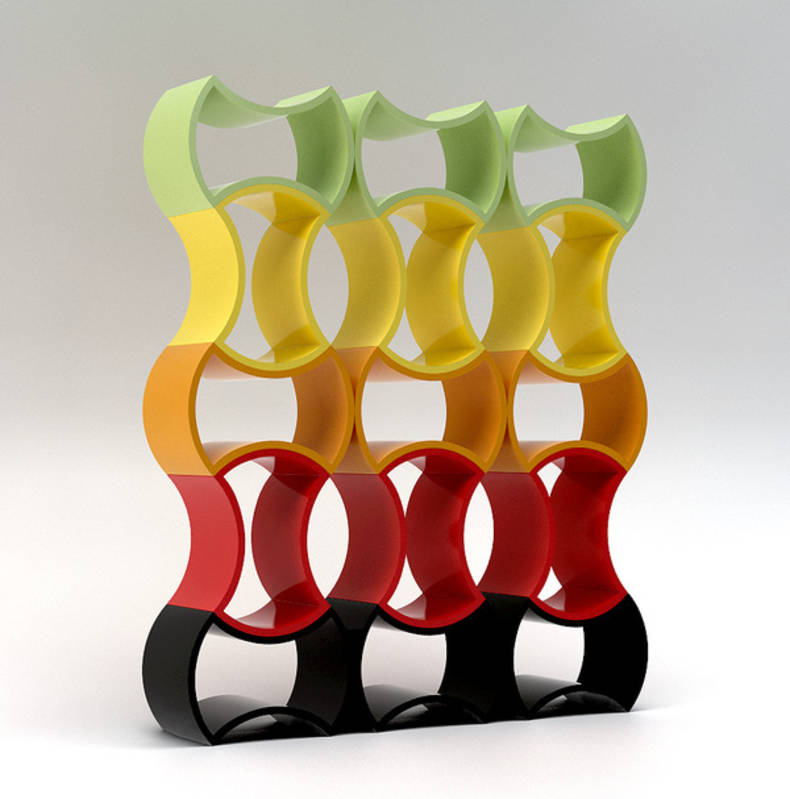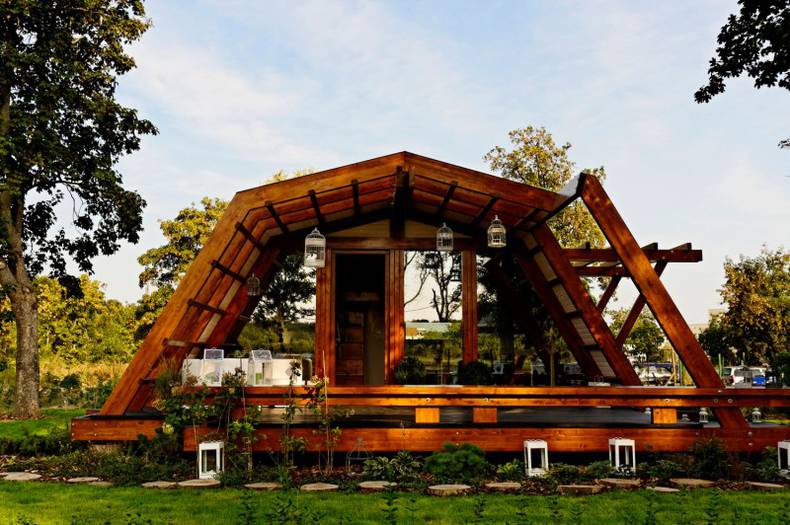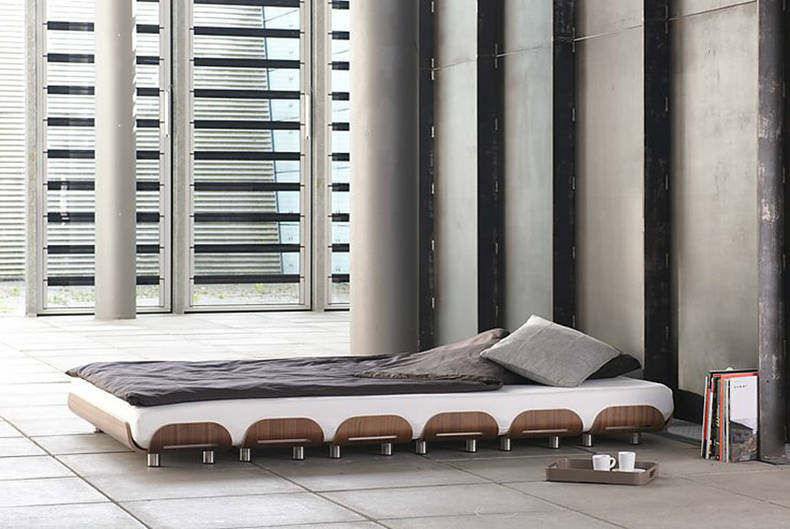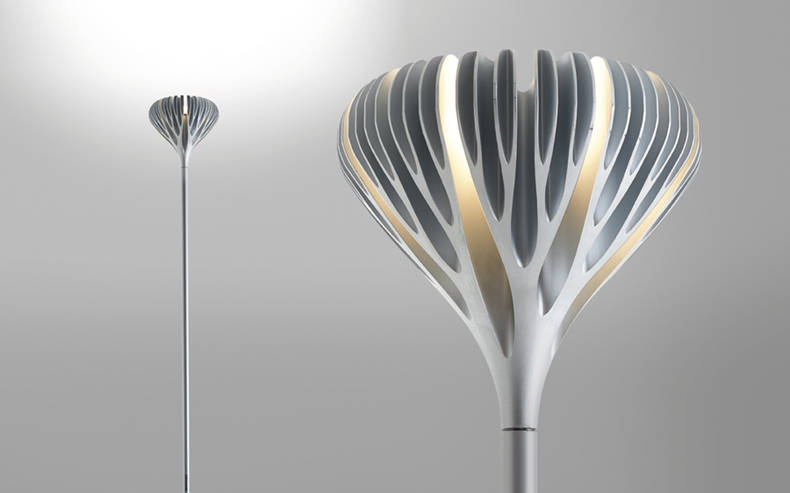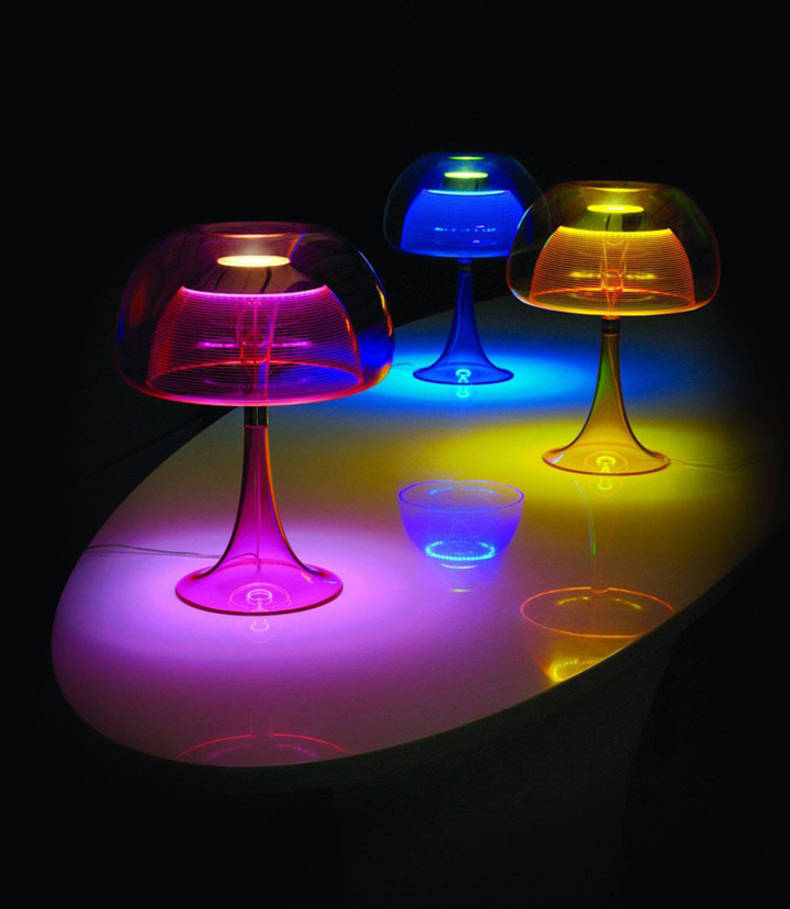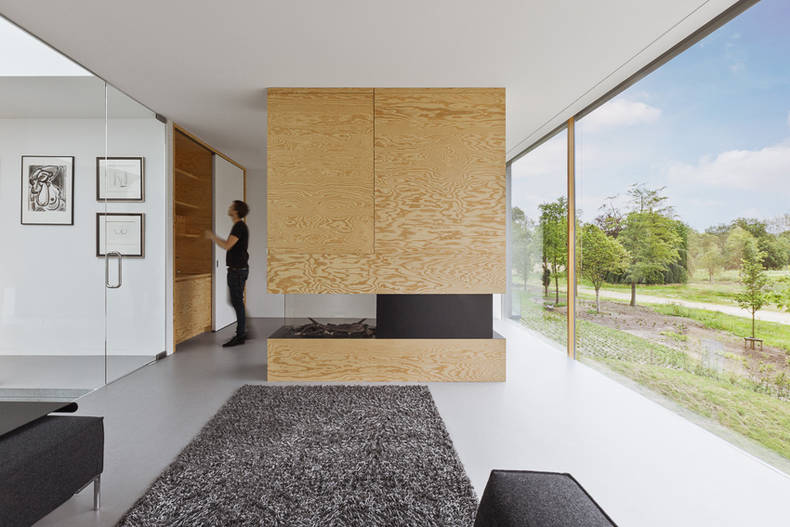David Guerra
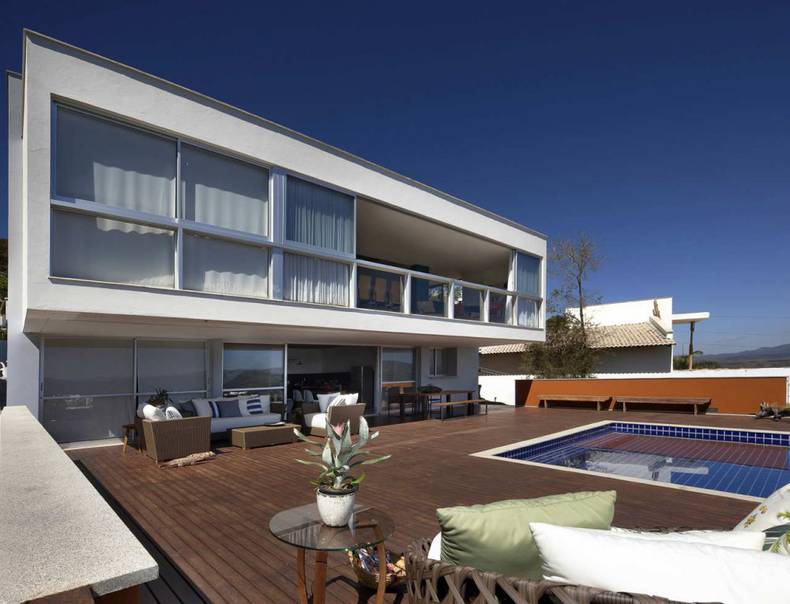
This beautiful modern Lake House, located in Brazil, was built on a sloping site with beautiful views of the surrounding nature. The authors of the project were specialists from David Guerra Architecture. The architects were eager to involve the surrounding landscape and make it an integral part of house, so the residence was equipped with large windows, a spacious outdoor terrace, which offers an amazing overview. Description from David Guerra: '?The 340 square meters residence was projected to a business woman with an adult son and, in the first floor, you can found the garage, hall, laundry room, living room, dining room, balcony, guest bedroom and master bedroom. In the lower floor there are the games room, the gourmet kitchen, bedroom, service area, service bedroom and bathroom, son?s bedroom (with an independent entry), balcony and a deck?.' The owners like to receive guests, so the Lake House combines mix of styles and partly open-plan.
More photos →
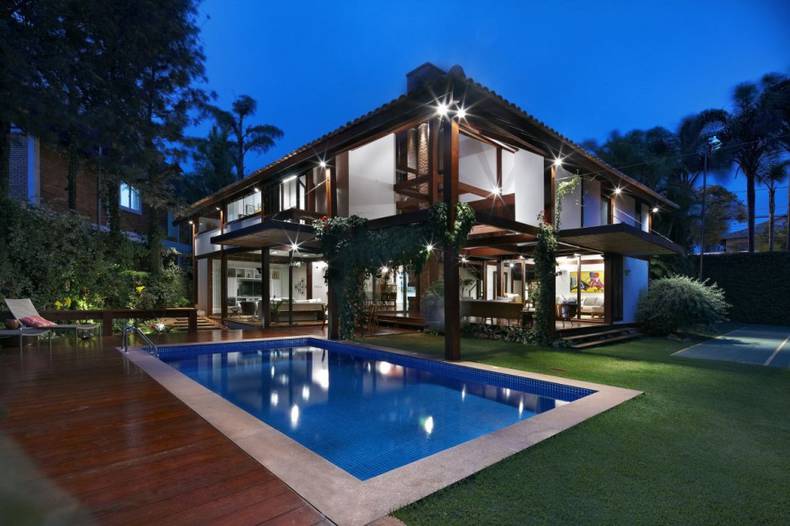
This splendid house was built in Brazil in the early 80s of last century and recently completely renovated and partially reconstructed in order to fully comply with the representations of the modern and comfortable home. The author of the remodel and the new interiors became architect David Guerra. The house was called Garden House. New owner wanted to have a home that is more closely contacts with the surrounding beautiful garden that would also make the interior, before too dark, more full of natural light. That?s why, the residence has open plan and the space is very light and airy. In house design was used the mix of styles, which goes from the 50?s, pass by the classics, ethnics, contemporaries, are incremented with Brazilian references.
More photos →

