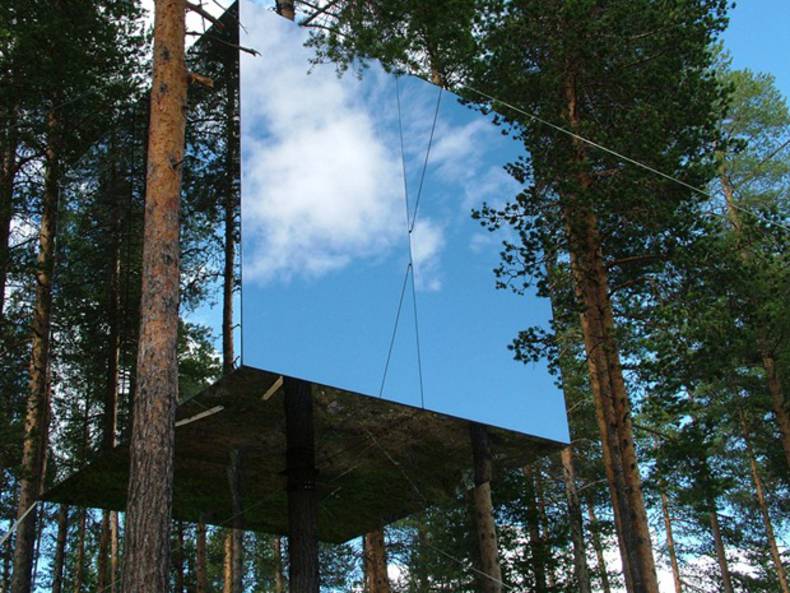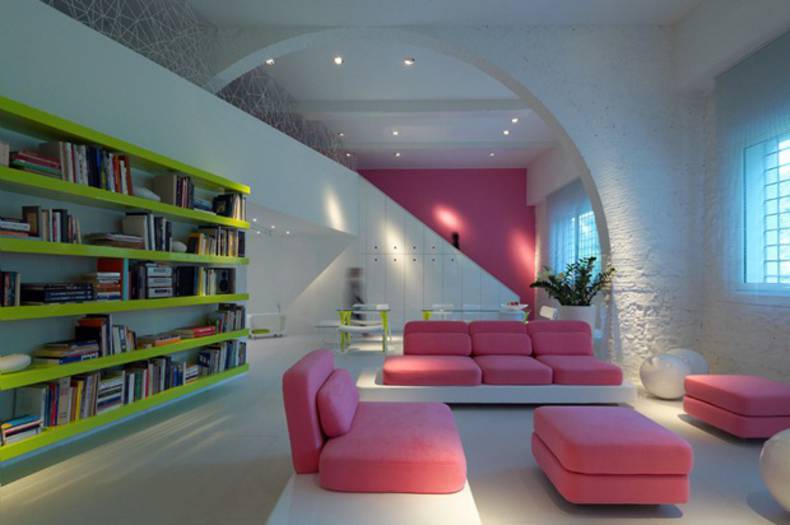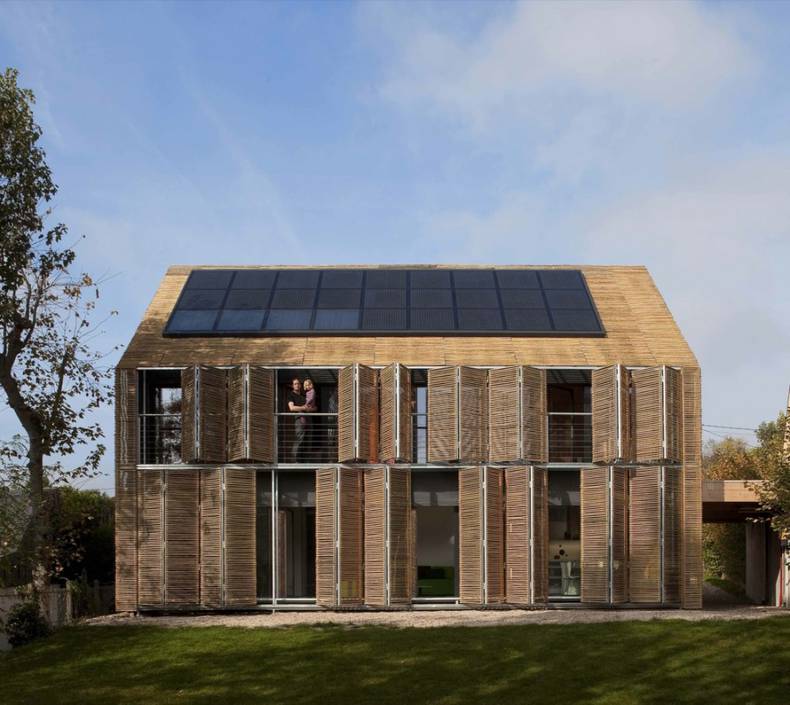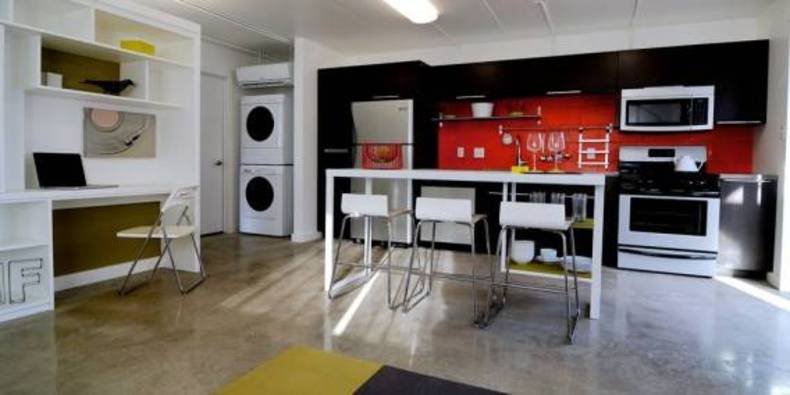Eco design

The concept of Treehotel is a truly unique experience, where nature, ecological values, comfort and modern design are combined for an exciting adventure. It is located in Harads, Sweden, near the Lule river, in the heart of the unspoiled nature, where you can enjoy the serenity, leaving the stress and problems of modern life. At the moment the hotel offers five extraordinary rooms, and all of them are absolutely unique in their interiors, decorating, furniture, lighting. Their sizes also differ and range between 15-30 square meters, the largest room can accommodate up to 4 people. As for me, the most exiting design is Mirrorcube, whose walls are invisible for people’s eyes. From Treehotel’s rooms you get a fantastic view of the valley, miles of forest and the powerful river. For more information visit the site.
More photos →

This modern bright residence was designed by Italian architect Simone Micheli for himself and his family in Florence, Italy. The concept features the principle of modern luxury that symbolizes freedom and movement. According to the architect, the interior does not have to shout about wealth, but only to share your story and reflect your inner world. The residence is made using up to 90% environmentally friendly materials. A dynamic, fresh and very bright, it is perfect for city life. Moreover, the perception of interior changes, knowing that the house was built in 1800 and the original bare walls were retained and only painted in white to become part of modern history. But many juicy accents so magnificently play up the transition from antiquity and tradition to a new and dynamic lifestyle.
More photos →

Karawitz Architecture has created the first passive house in Parisian region, Bessancourt, France. This efficient project is quite successful to receive the European labeled certification PHI ?Passiv Haus Institut?. The residence has double facade, and the exterior is clad in non-treated bamboo that building envelopes the frame in solid wood panels. Although, the shape of the house is traditional, it looks original due to bamboo finish. The house design is closed on the North to limit energy loss and opened on the South to take benefit of free sunshine. The designers also used photovoltaic panels on the roof to supplement the eco program. The interiors are very warm and cozy because of wooden finish.
More photos →

ECO Modern Flats is designed to qualify for certification under the LEED. Leadership in Energy and Environmental Design is a program evaluates the environmental impact of every element of a project, from design to maintenance. The new project is being implemented in Fayetteville, Arkansas. The idea is in using environmentally friendly materials, energy-saving technologies during the construction of modern comfortable apartments. The main eco facilities includes a solar hot water system, innovative “Mini-Split” heating and cooling units, soy-based insulation from local company Biobased Technologies, landscaping with native plants, VOC-free paints, and rainwater harvesting for landscape-irrigation. Modernization of multifamily buildings in Arkansas might inspire people to an eco-friendly renovation in their own flats, because it’s our future.
More photos →
















