Forest house
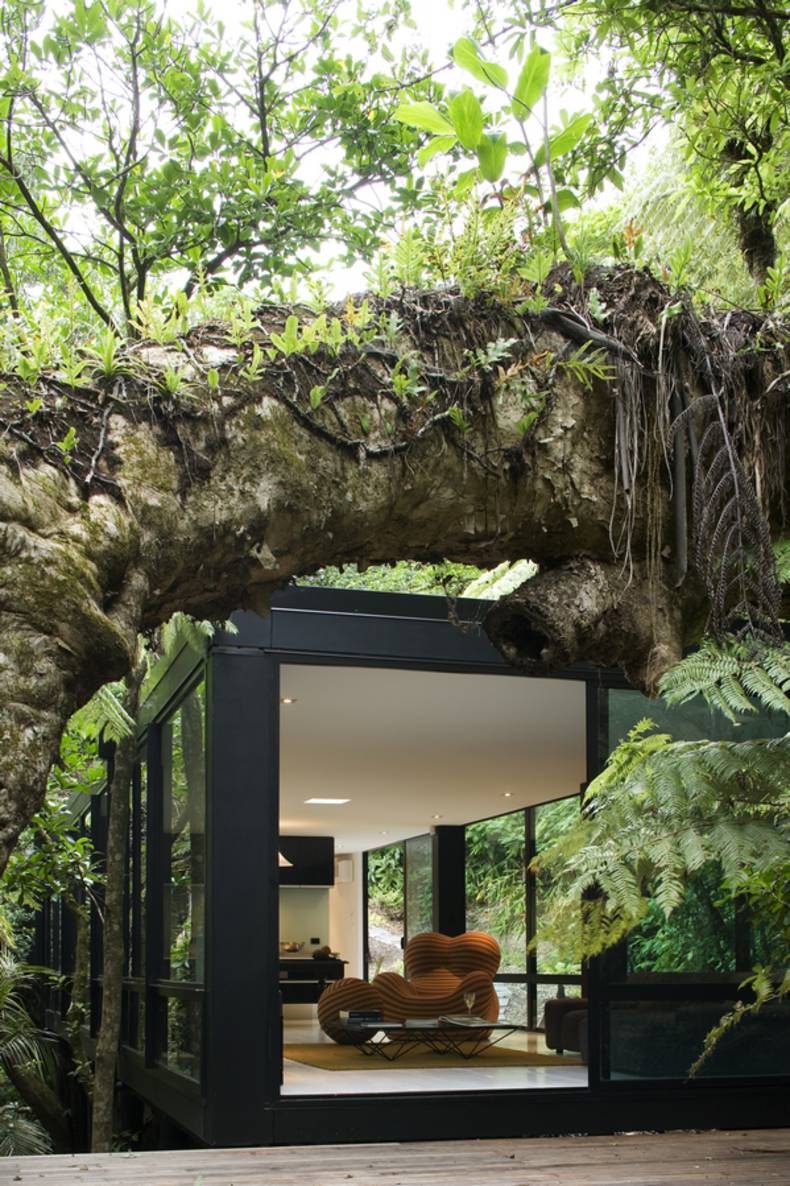
More photos →
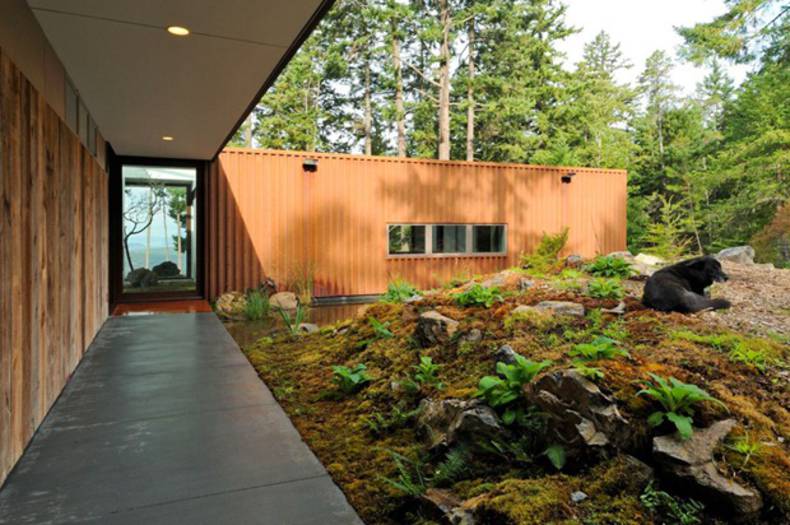
The designers from Gary Gladwish Architecture have completed a draft of Eagle Ridge, a house in Washington. The site is located on a hill in a wooded area overlooking the lake, and the house is fully meet lifestyle of the owner and it is a dream come true for her. The open plan, a simple design, harmony with nature - these were the basic wishes of the client. The island and the forest were the main sources of inspiration, so each point of residence provides a magnificent view. As a result, the mansion feature united kitchen, dining room and living room, as well as a bedroom, office, art studio and a small warehouse. Wood and steel were used as the main materials, and even moss and rocks from the outside world became the part of the residence. Windows and glass doors can be opened, turning the living room into a cozy place to rest in the forest.
More photos →
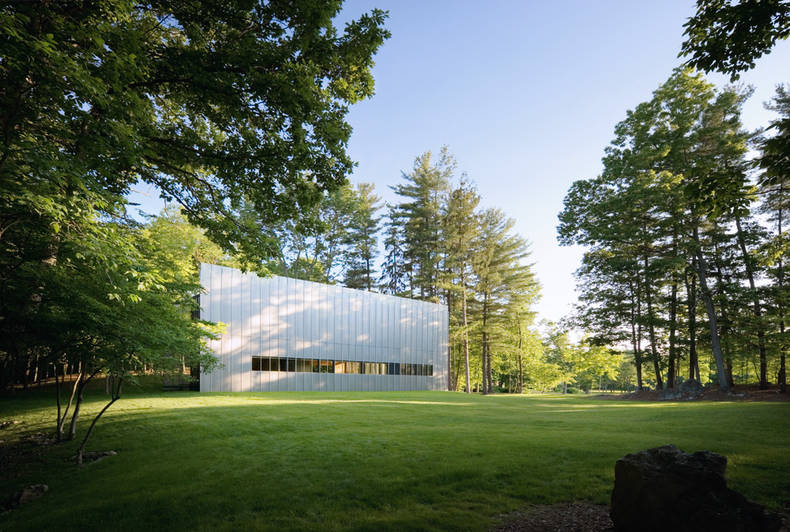
Located in United States, Salt Point House was designed by Thomas Phifer and Partners is a private home that surrounded by a great landscape in New York's Hudson Valley. According to the architects in the most basic terms, the 2,200-square-foot house is a wood-framed, stained cedar box punctured with skylights and lined in maple plywood with glazing on its short sides and a perforated corrugated-stainless-steel skin on its long sides. Meeting the sunlight Salt Point house seems to become weightless as a mirage dissolving into the surrounding forested landscape. The corrugated and perforated stainless steel that covers the long sides of the house reflects and filters the view of the landscape.
More photos →
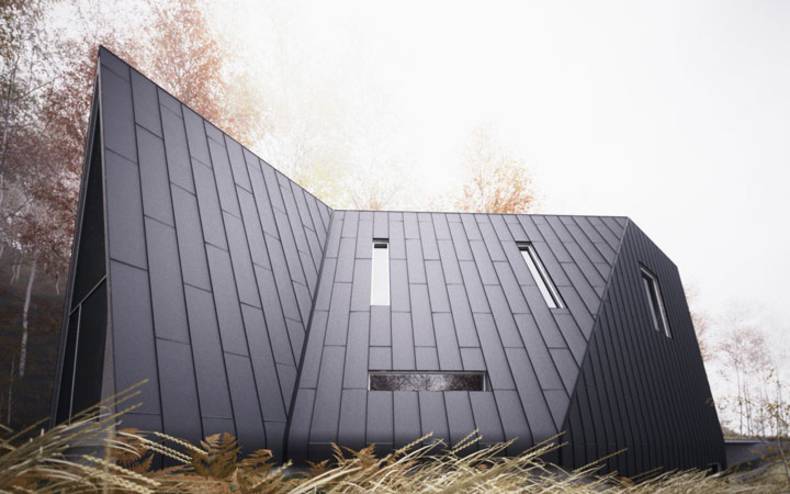
The architects from all over the world continue to search new forms to express more creativity in the ordinary living houses. This project of the young and talented architect William O'Brien Jr is the another attempt to find the new in the old, to connect the house with the nature and to use as much as possible the possibilities of new materials and technologies. Allandale House is an A-frame(s) house which serves not only as a place to live in but also as a space for an eccentric collection of artifacts such as wines, rare books, stuffed birds and an elk mount.
More photos →

More photos →
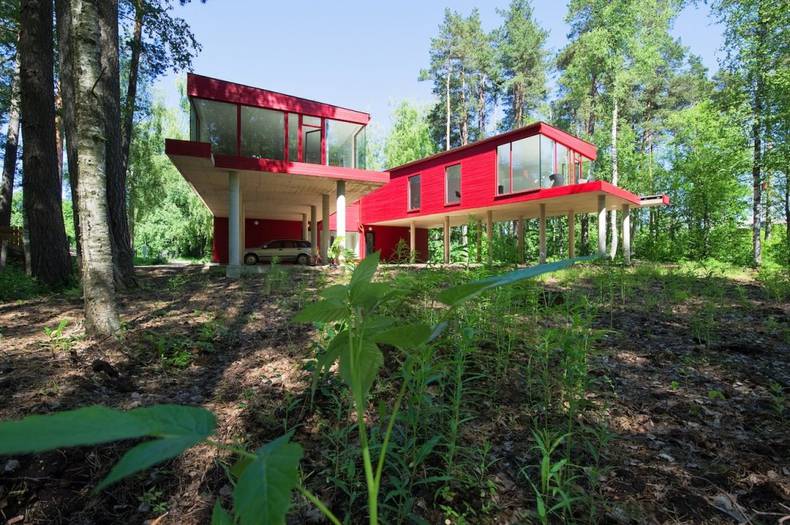
This cute house near the Langstini Lake is very interesting in many ways. It was designed by Latvian studio NRJA Architecture for two related families that wanted to live together and yet still have some privacy. The house is made up of two independent residences connected by glass hallway on the first floor. The private facilities are upstairs – the windows there are placed in a way to open view to the lake, but hide the inhabitants of both wings from each other. The second floor rests on concrete piles, providing an extensive outdoor space, perfect for a patio or a car park. The most obvious feature that makes this house look inspiring and beautiful, especially in the show, is its bright red facade.
More photos →
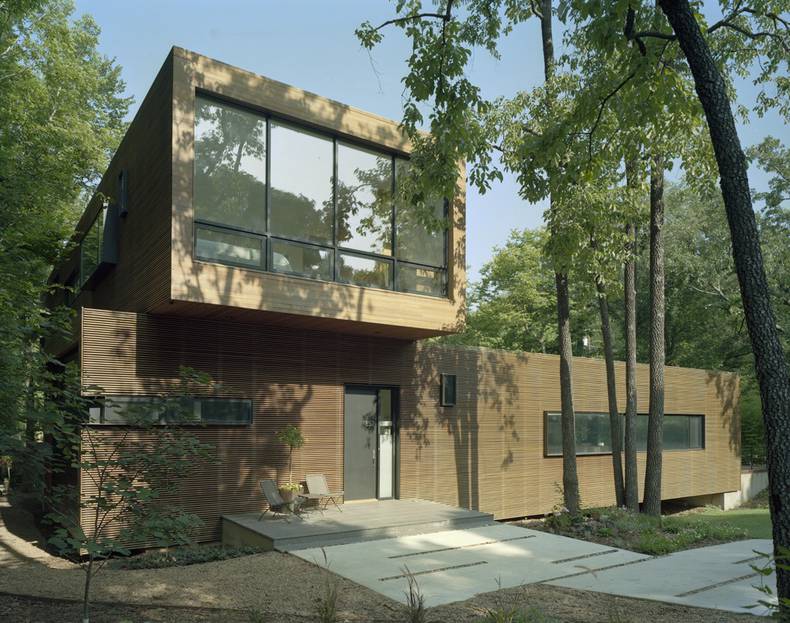
This contemporary L-stack house designed by Marlon Blackwell Architect is located in the city of Fayetteville, Arkansas, USA. It is built in trapezoid-shaped lot, traversed diagonally by a dry-bed creek. The designer’s concept is ‘L’ configuration that subdivides the interior program and the site into private and public entities. The house structure is formed by the two 18 -foot wide boxes hinged together by a glass-enclosed stairway. The L-Stack house as bridge provides an intensification of place, a cultured place revealing the evolving relations between home, nature, and city. The windows all over the house provide the sense of privacy and perfect illumination. Primary materials at the interior include teak floors, walnut, white oak millwork, and painted wood plank accent walls.
More photos →
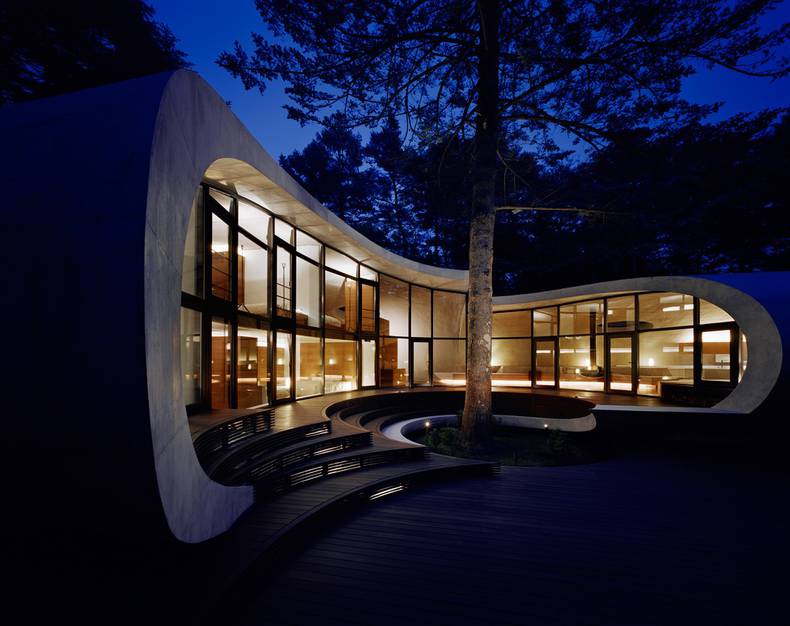
Over the last years Japanese architecture becomes more and more inspiring and gives the world the increasing amount of unique ultramodern design ideas. This outstanding house is another example of extraordinary Japanese architecture. It was created by ARTechnic architects and is located in the forest near Kitasaku, a district of Nagano. There are not too many of such intact places in Japan; the surrounding trees and the tree in the patio make you feel very calm and close to the nature. Unlike it is with other contemporary homes you won’t find too many sharp edges in the Shell Residence design. ARTechnic didn’t only design the exterior, but also created the special furniture collection to complement the general concept of the house.
More photos →















