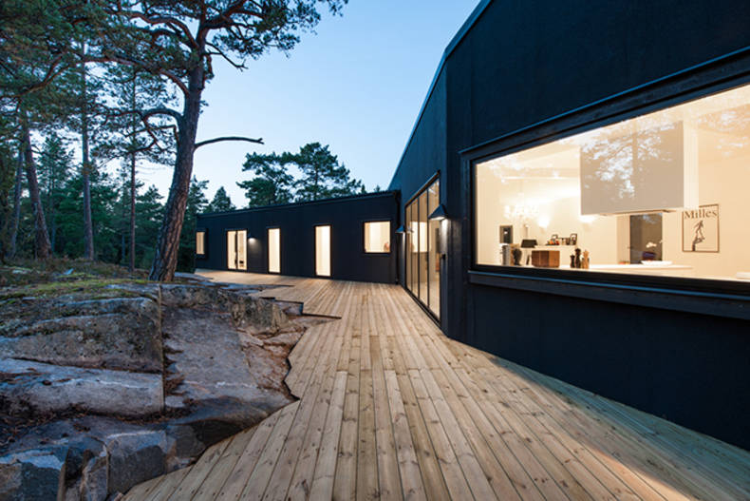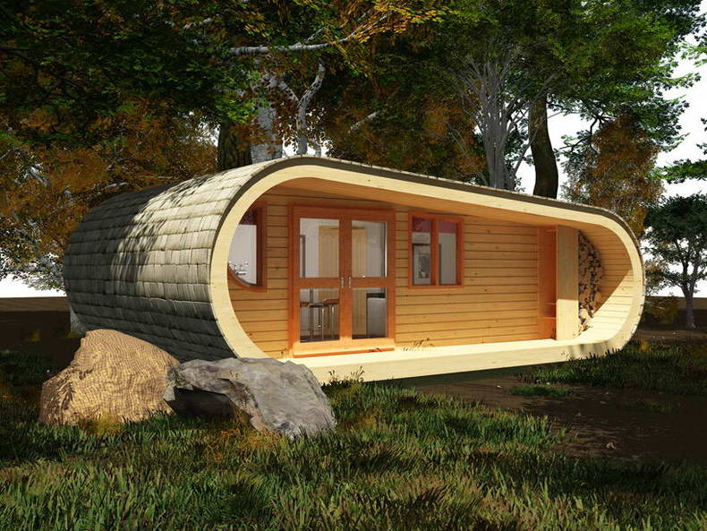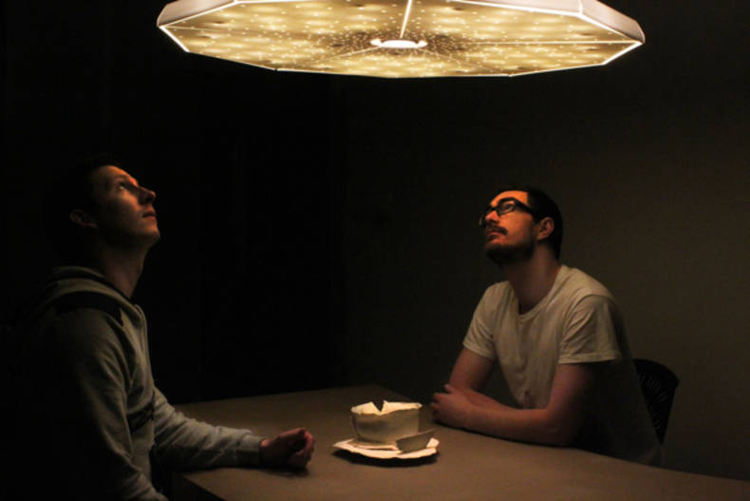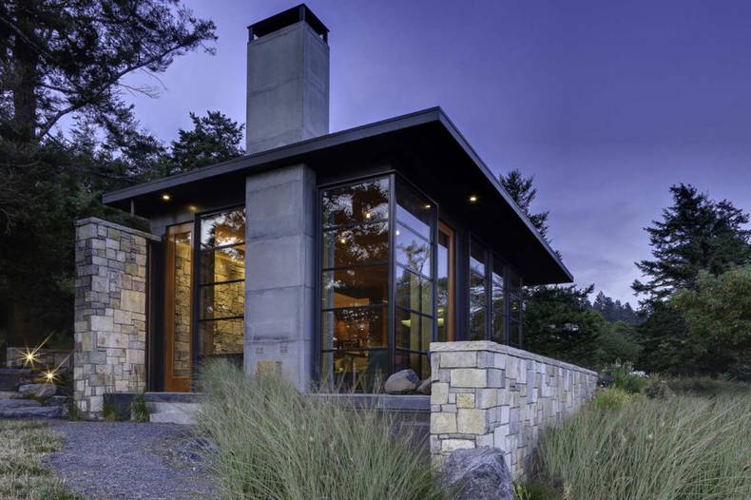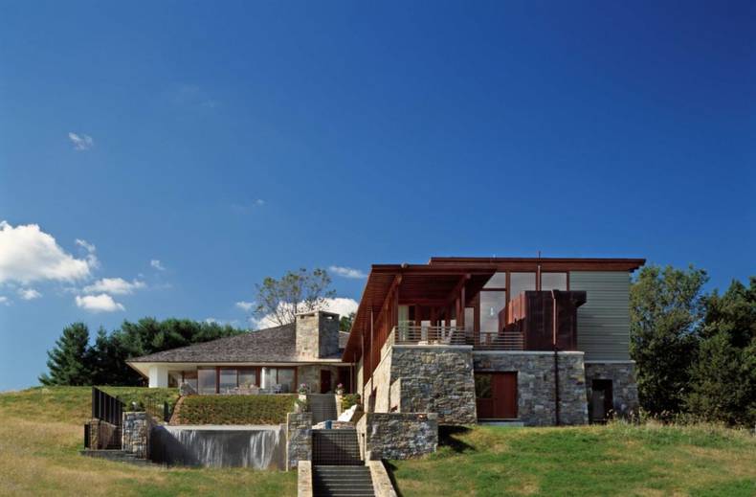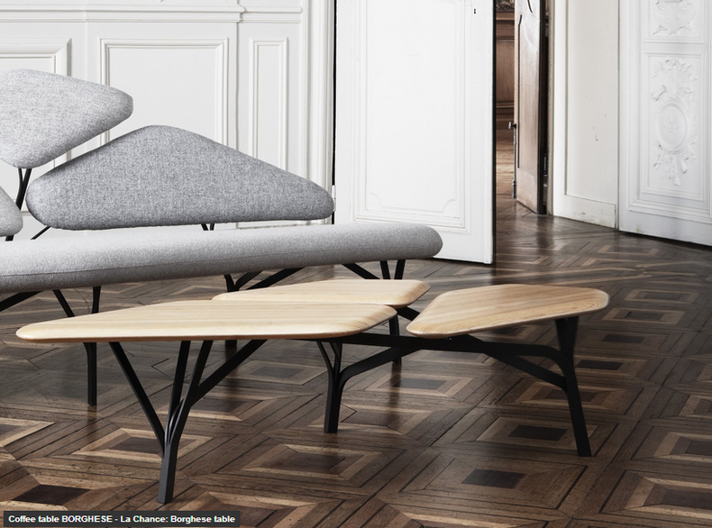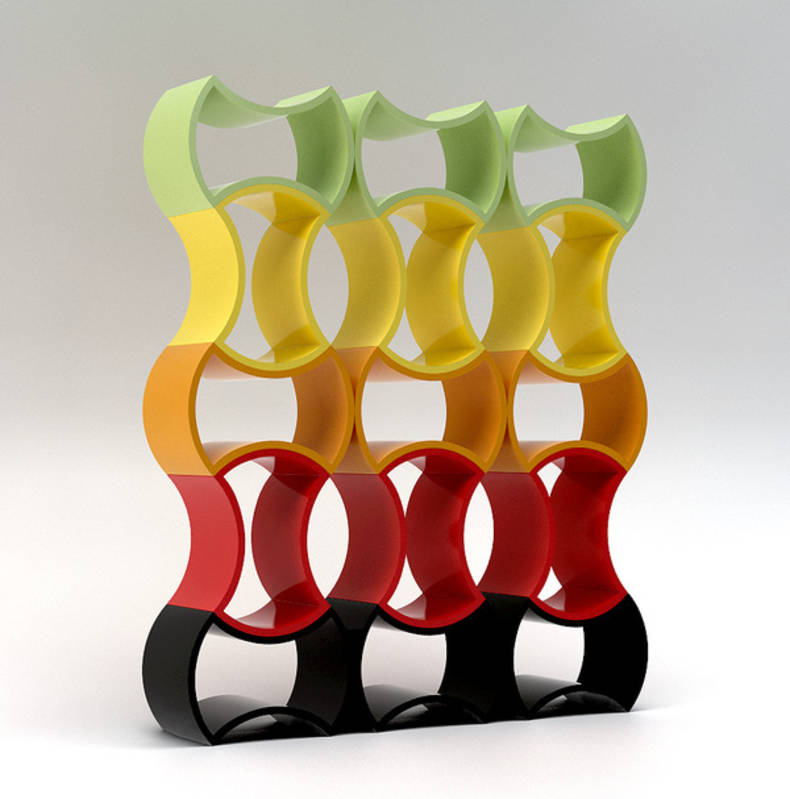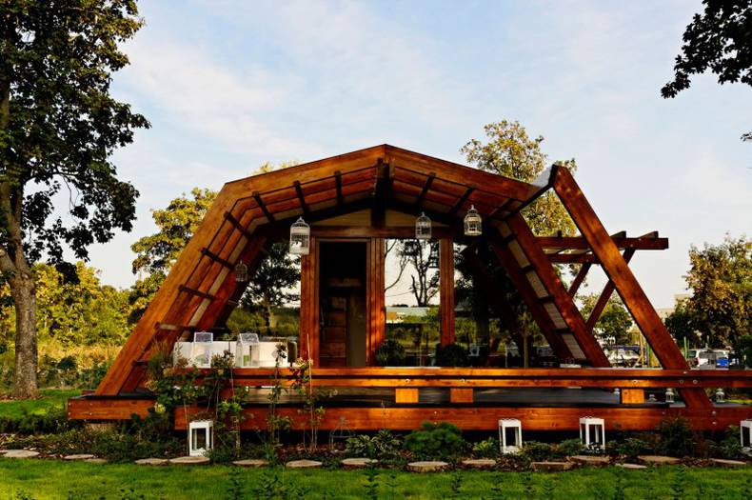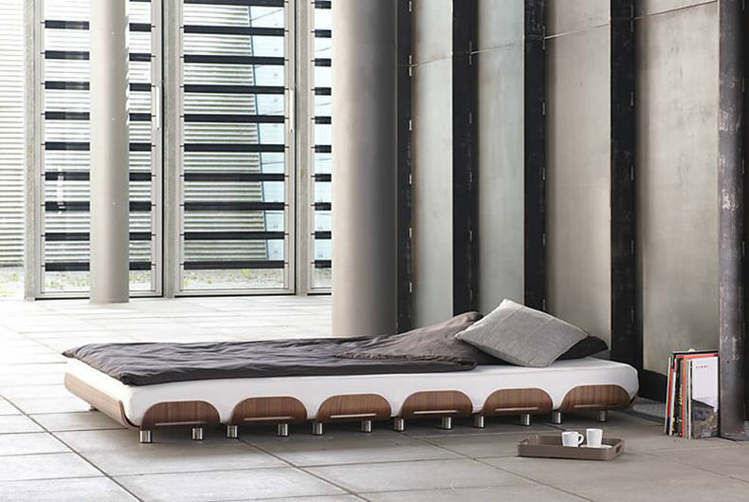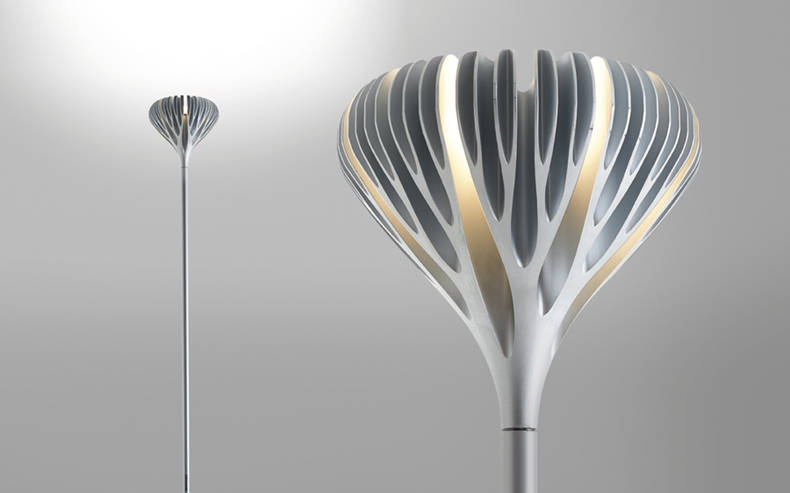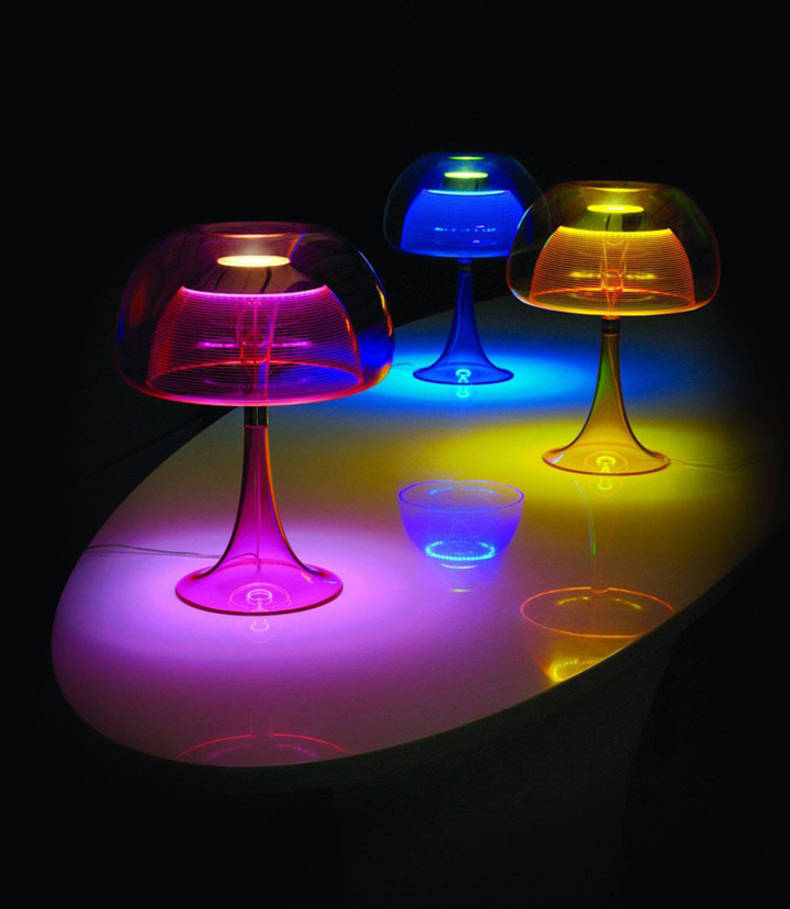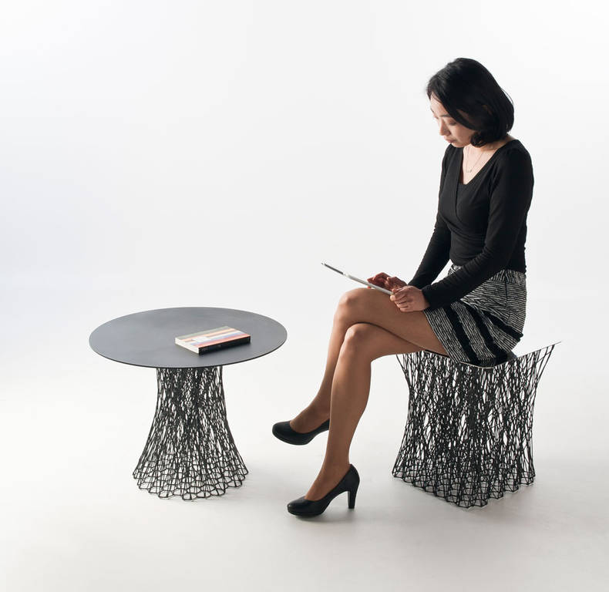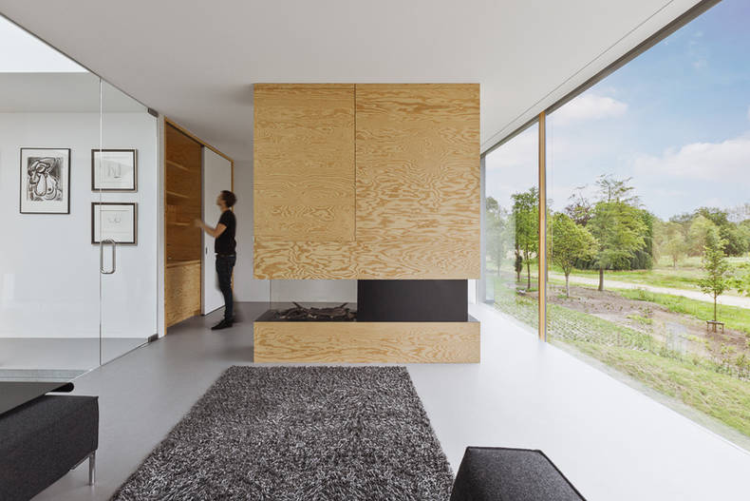Green house
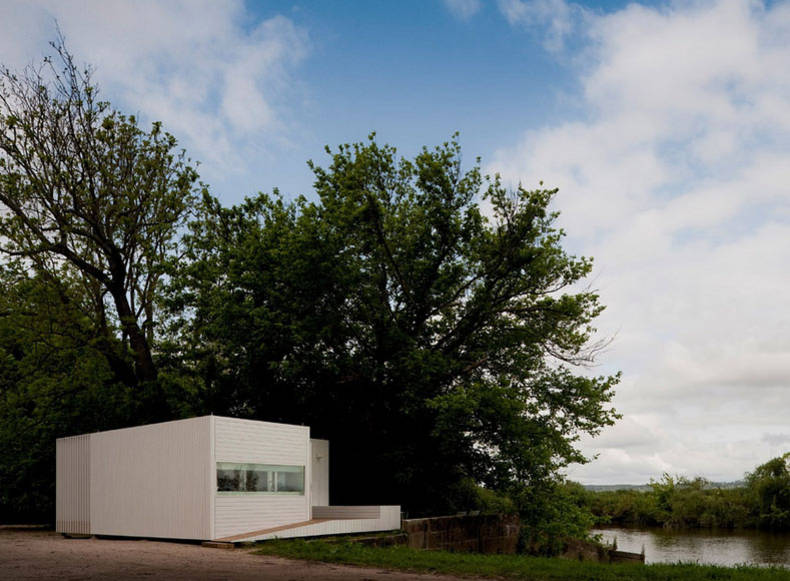
More photos →
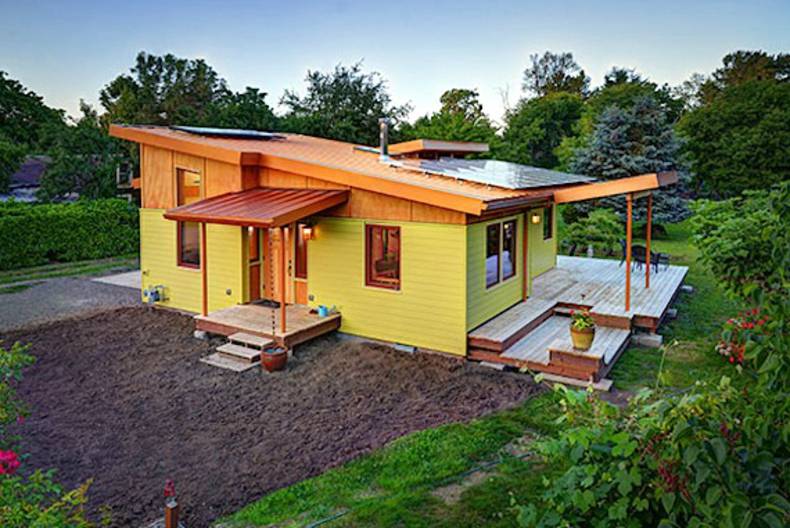
More photos →
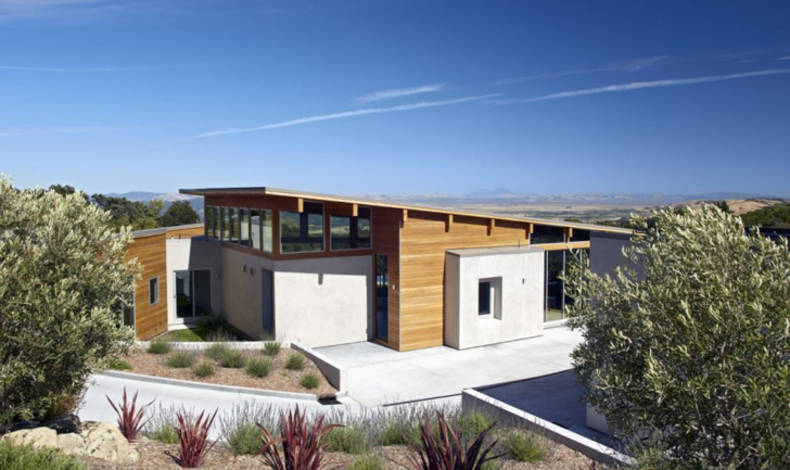
More photos →
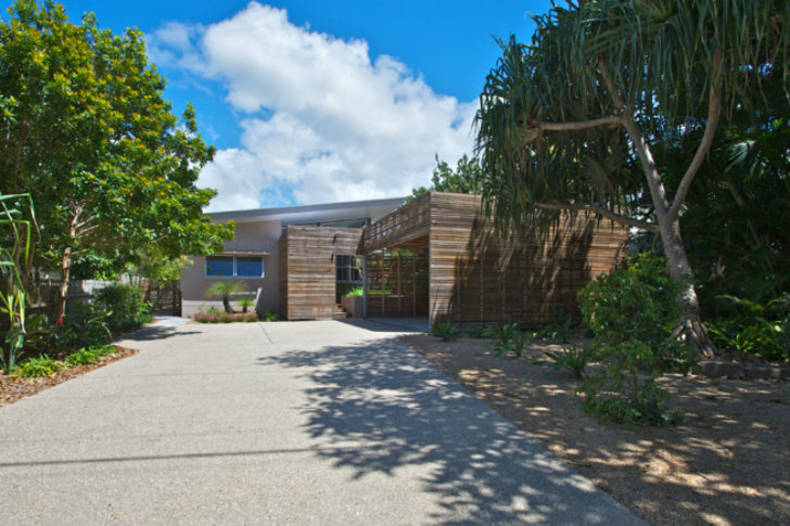
More photos →
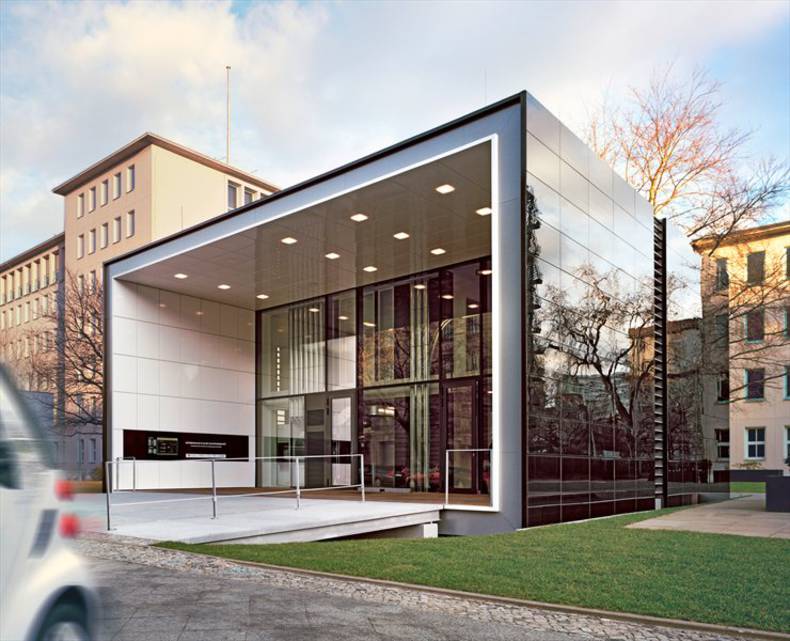
More photos →
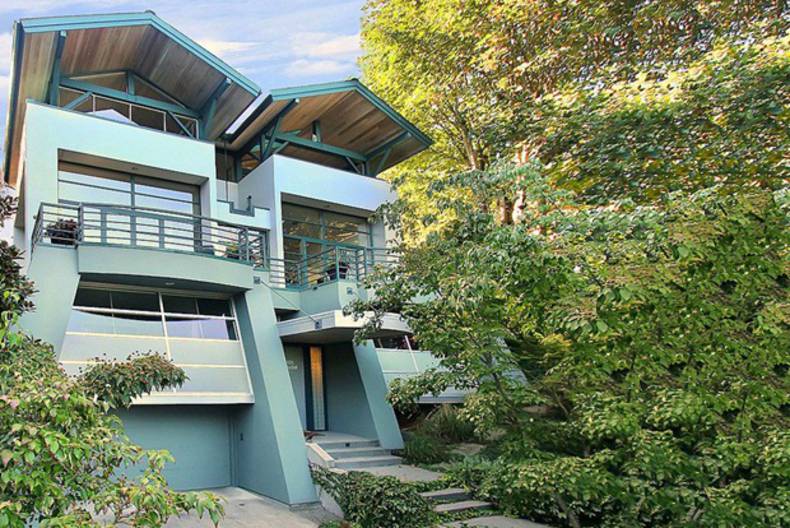
Modern design house of Euclid Residence was presented by Balance Associates Architects. The total area of ??three-storey residence is 280 sq.m. and it is located in Seattle, Washington. For a long time it was offered for sale and the last asking price was $ 1.295 million. The terrain on which the mansion was built is not only sloping but also full of wild vegetation and trees. From the top you can see Lake Washington and there is a national park around the residence. Customers, a married couple, wanted the house to be modern and green, as well as to allow admiring the surrounding beauty.
More photos →
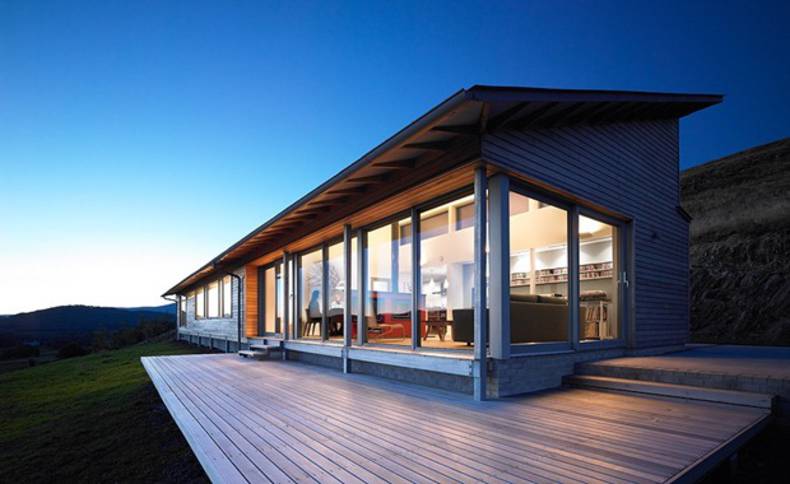
The Houl is a modern one-story "long house" in Scotland, designed by the company Simon Winstanley Architects. The most important is thing that the building meets all the requirements of green standards. The project even has received several design awards for residential. The open plan allowed to place all the main rooms along one wall which is almost entirely glazed. Living room, kitchen and dining room combined into one room with a magnificent view. This block of bedrooms is characterized by a interesting design solution - the roof has a slope which follows the slope of the site. Thus, the residence blends well with surrounding nature, the Houl is part of it. For more information visit the site.
More photos →

This small, charming beach house is located close to the coast in Oregon and it is very energy efficient. The house was designed by specialists from Nathan Good Architect, and got the name Cannon Beach Residence. Designed to generate as much energy as it consumes on an annual basis, the home is pursuing the goal of being a ?net-zero-energy? residence. The environmentally responsive design promotes a healthy indoor environment, saves energy with an ultra energy-efficient envelope, and utilized recycled and salvaged materials in its construction. During the construction were partially used recycled and natural materials. The house has a lot of windows, which offer magnificent views of the beach from the one side and of rocks from the other side. Interiors win over their comfort, coziness and incredible warmth due to wood surfaces. Via
More photos →

