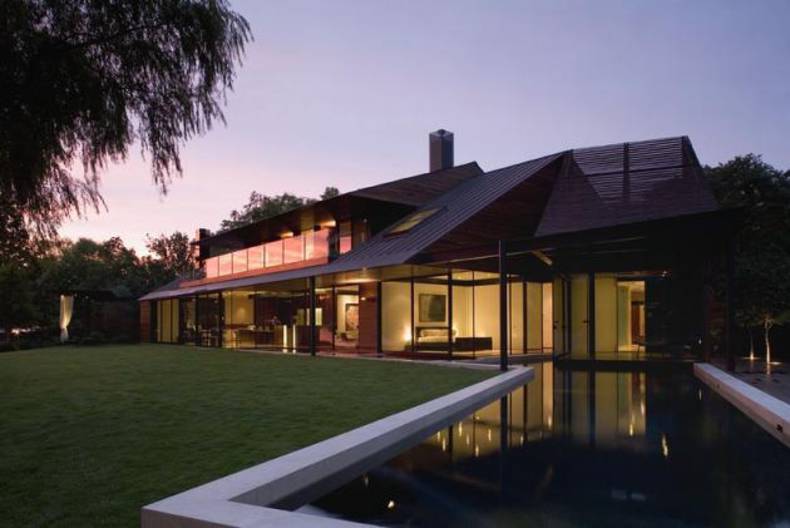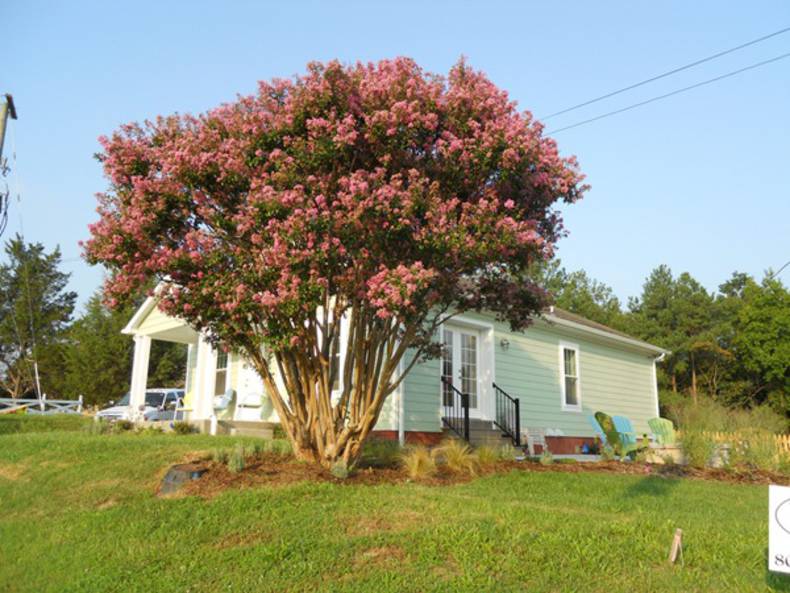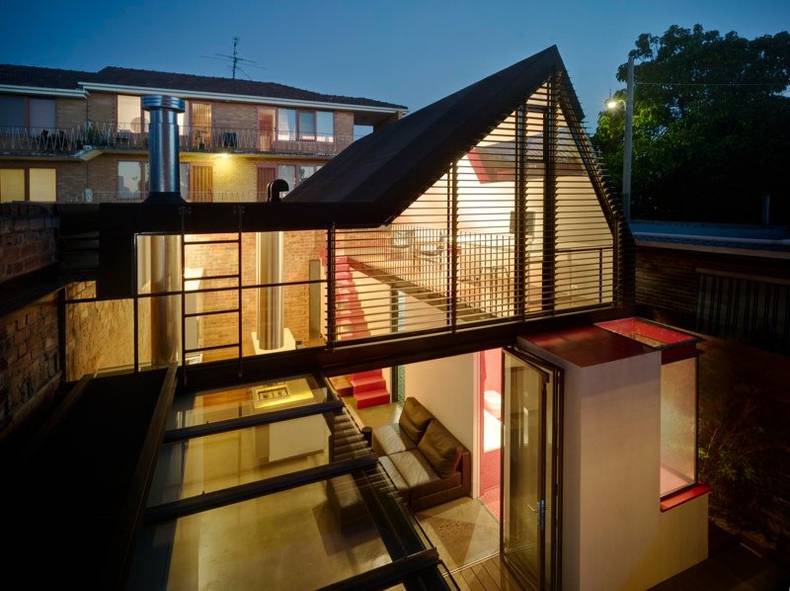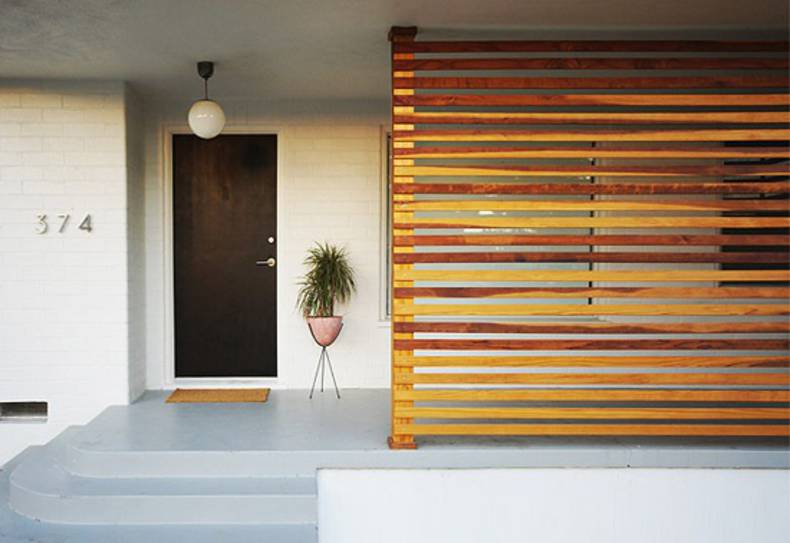House renovation

Peninsula Residence is located in Texas, near the beautiful Lake Austin. The house was built in the early 80\'s and has recently been partially rebuilt and renovated. The authors of the transformation of the house were the architects of Bercy Chen Studio. The residence has been equipped with new large windows and glazing fragments to use natural light and enjoy the beauty of surrounding nature. The designers also changed the shape of the roof and made replanning of the interior. There is a variety of materials in the new structure of the house such as dark wood, steel and glass. As a result, the house looks more interesting due to a little extravagant and geometric shape. And warm neutral tones of living areas provide welcoming and relaxed atmosphere.
More photos →

Hugh Joyce sent us these photos of his recently completed project of the house renovation. When he bought this house in Richmond it was in a very poor condition – basically it was a brick box full of garbage that once was it’s interior. The idea was to re-green the house to make an interactive learning model exploring the most of available green building techniques. Large Kyocera Solar Panel produces enough energy to drop the power bill to $20 a month. There are water recovery systems for irrigation and air filter and purifier and this is just the taste of the Solar Idea House’s technologies, the full list is here. Implementing even a few of those green strategies can save you a valuable amount of money and minimize the impact to the environment.
More photos →

When planning this house Andrew Maynard had an objective of creating a contemporary compact house on a limited site in the dense Melbourne’s block. He accomplished the mission brilliantly by designing a very simple and good looking structure basing on the existing walls. These boundary walls were there for many years which is why they are so massive and tall – two of those walls are at the same time house walls. Nowadays it’s forbidden to build such a high fence. The facade of the house is of glass and decorated by wide aluminum plates that are actually the unique feature of this building and give some additional privacy and shade. The little patio is planned very efficiently and has a small swimming pool (or is it Jacuzzi?). Inside of the house is a big hall, and only one actually, with a terrace. It looks quite extraordinary and contributes to the house’s uniqueness.
More photos →

The Brick House is a web blog started by Morgan Satterfield and her boyfriend Jeremy Chlebik. They are writing about their own house and what they do to make it better. Remodeling began back in 2008, still goes on and to Morgan it seems like she would like to do that forever. And why not if this hobby makes her house better and doesn’t costs too much – she has a rule of $100 which means that she doesn’t spends more than that on one item. But most of the thing they do themselves and with the help of their family and friends. It’s hard to believe all that when you look at the pictures – the interior Morgan created is great and it’s amazing how many great ideas she found. If you are going to remodel your home in near future you should definitely refer to her blog here.
More photos →
















