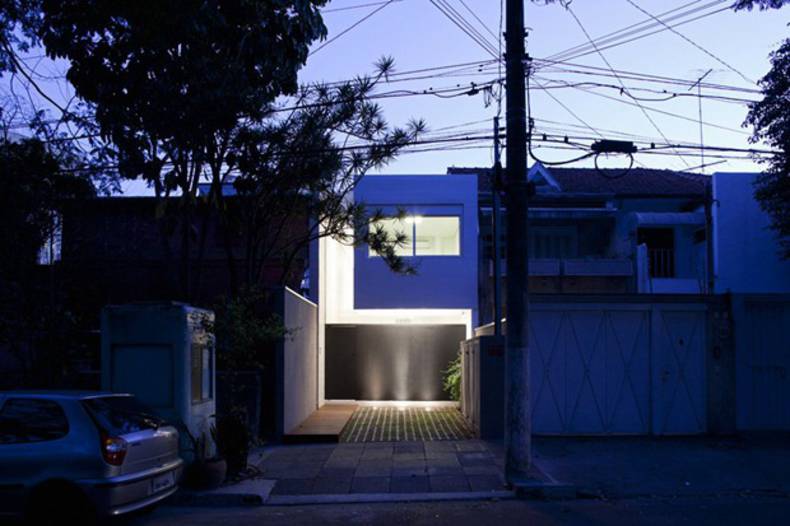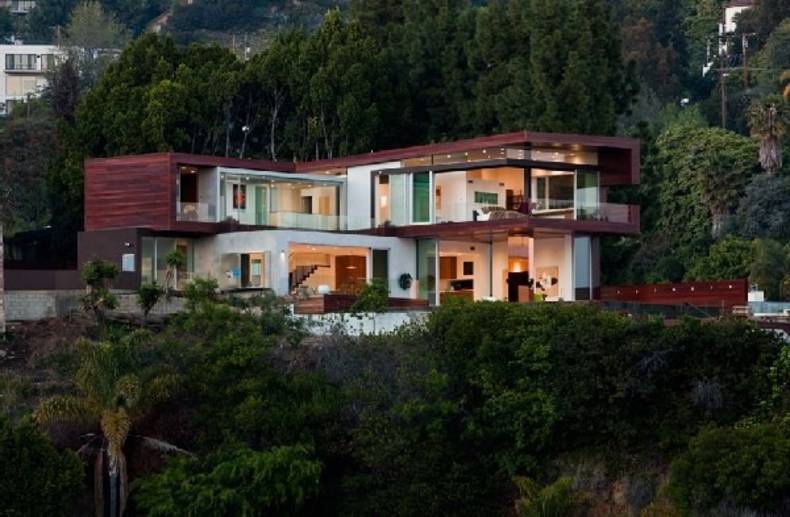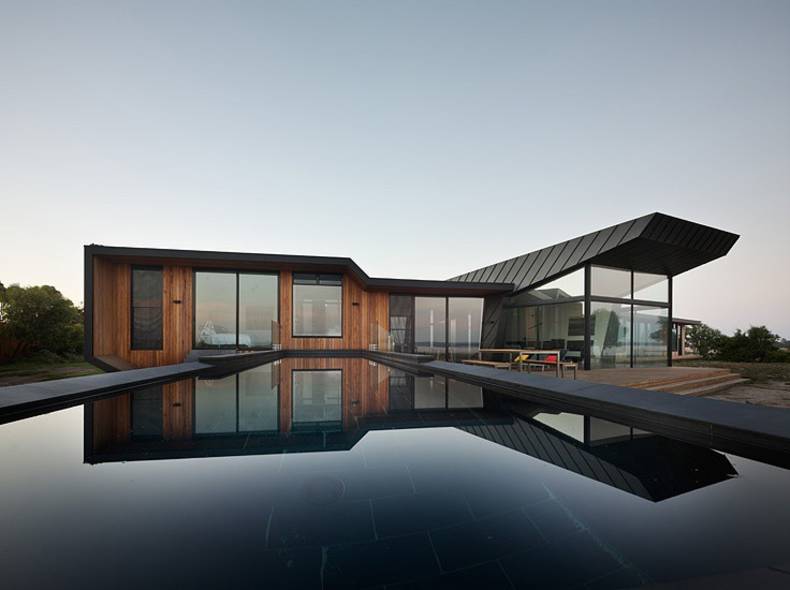Modern achitecture

The company CR2 Arquitetos in collaboration with FGMF Architects presented this interesting project of 4 × 30 House located in Sao Paulo, Brazil. 4 × 30m is the size of the site where the architects was going to create a comfortable residence. The main goal was to provide the necessary level of lighting and ventilation, that’s why it was decided to design a courtyard with garden. Two residential blocks of different sizes are connected by bridges. In larger one living room and kitchen are situated on the ground floor and bedrooms are placed upstairs. The second block is of secondary importance, there is an office and business premises. The interior of the house is fully represented by floor to ceiling windows and sliding glass walls that emphasizes the integration of indoor and outdoor.
More photos →

Architecture is a true art and we want to present you one more example can help you in creating a modern home design. This innovative project in the Hollywood Hills inspired by breathtaking views of Los Angeles, the ocean and the canyon. David Thompson and Kevin Southerland from Assembledge Architects designed Sunset Plaza Residence and they achieved success. The house looks really great, being the masterpiece of luxury and glamour. The 5,000 sq ft home has everything, including contemporary exterior and interior, L-shape pool, panoramic windows, lots of lighting and so on. Simple geometries expressed in a palette of plaster, painted cement board and wood blend with the site.
More photos →

This huge contemporary house is located on the semi-desert coast of Australia’s Western Port Bay. It’s driveway faces a rather concise facade with sloping porch which gives the feeling that this house was created out of a hill. But this expression changes as soon as the one steps in. Extensive inner spaces frame wonderful views of the sandy flat and the ocean to the north from the house. House interior echoes with it’s outside look, in some ways sacrificing warmth to the practicality and contemporary look. However the wooden elements of decor and the fireplace in the focal point of the house make it a little more welcoming.
More photos →
















