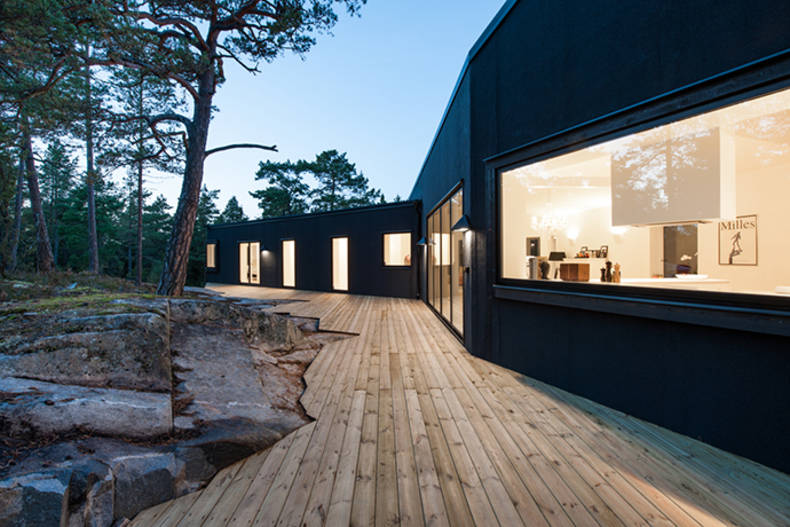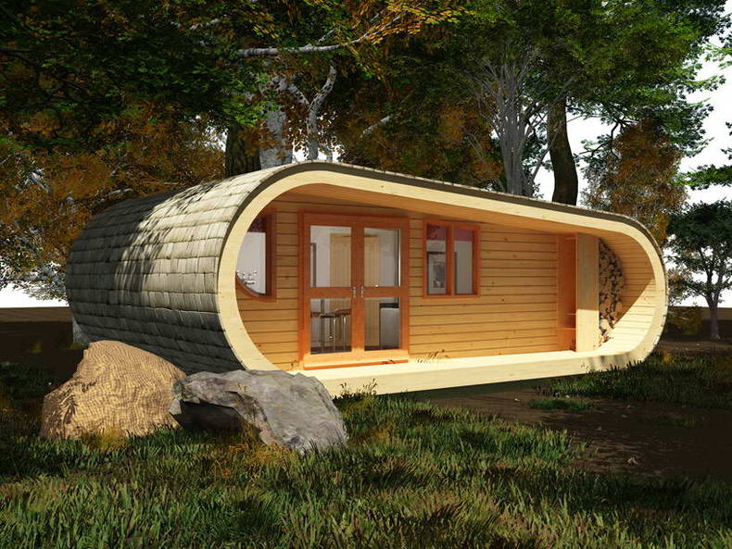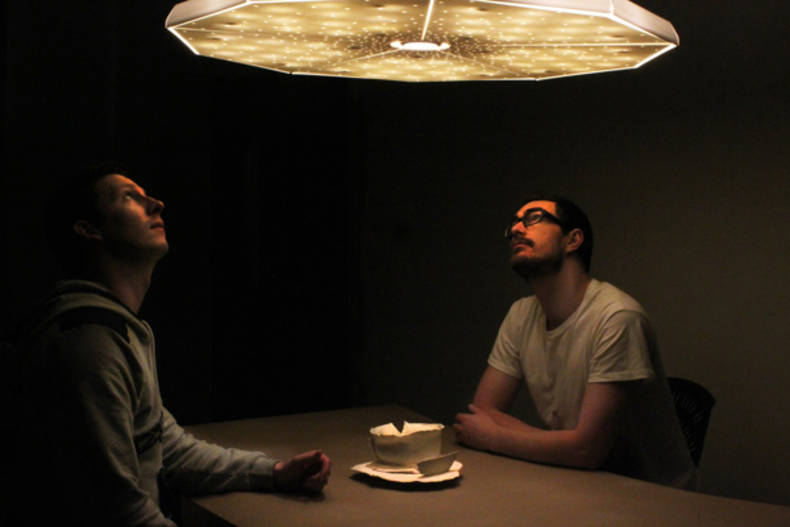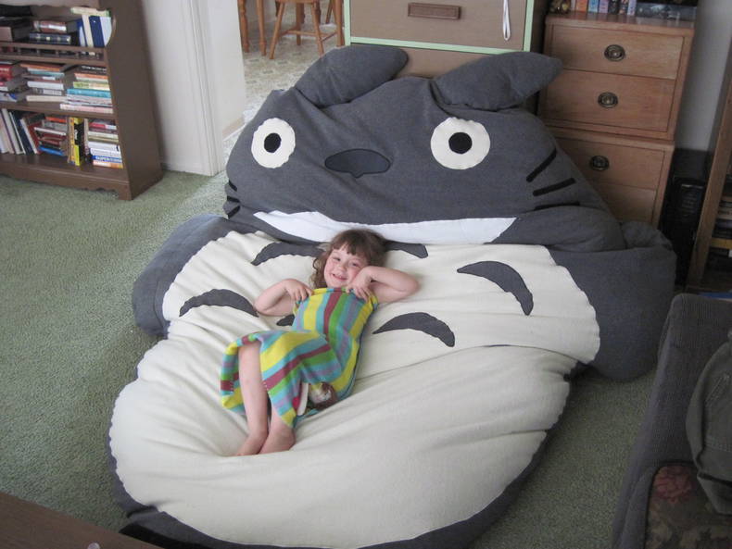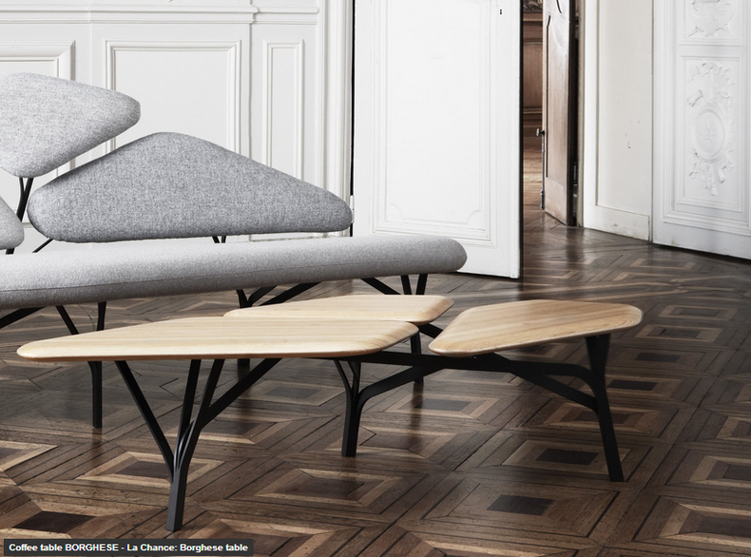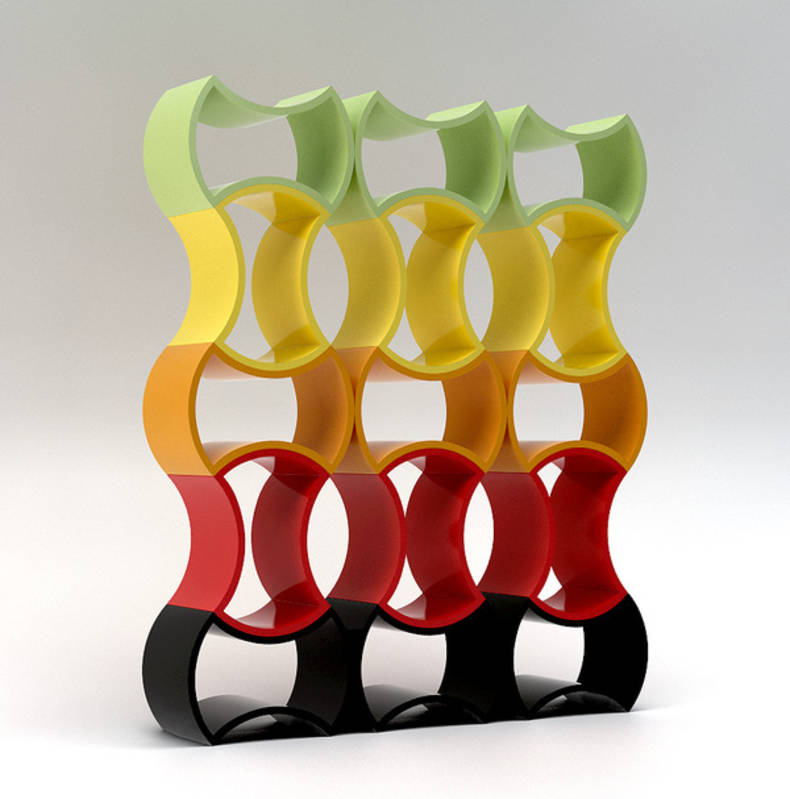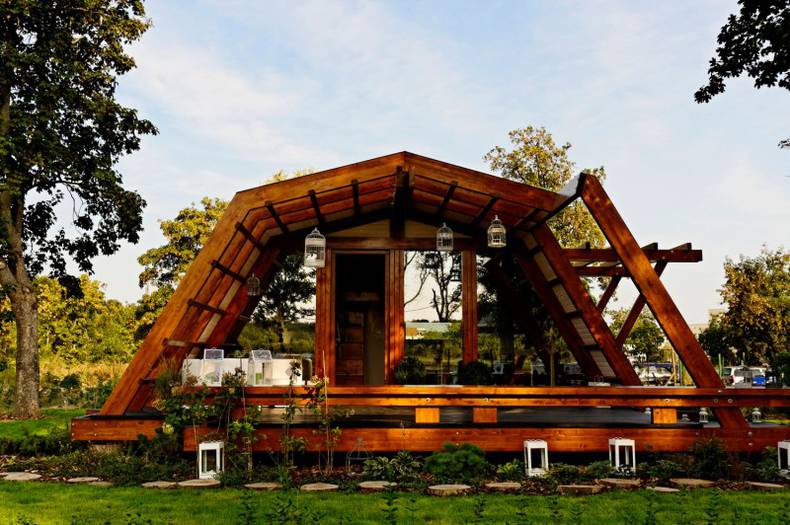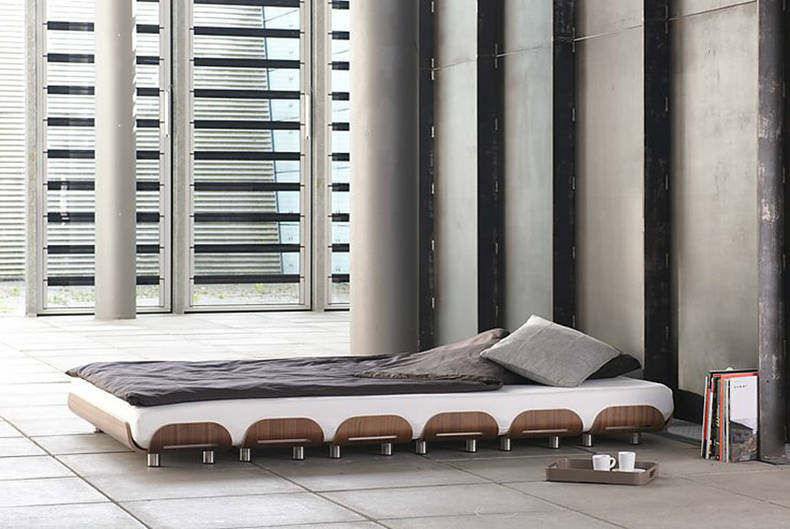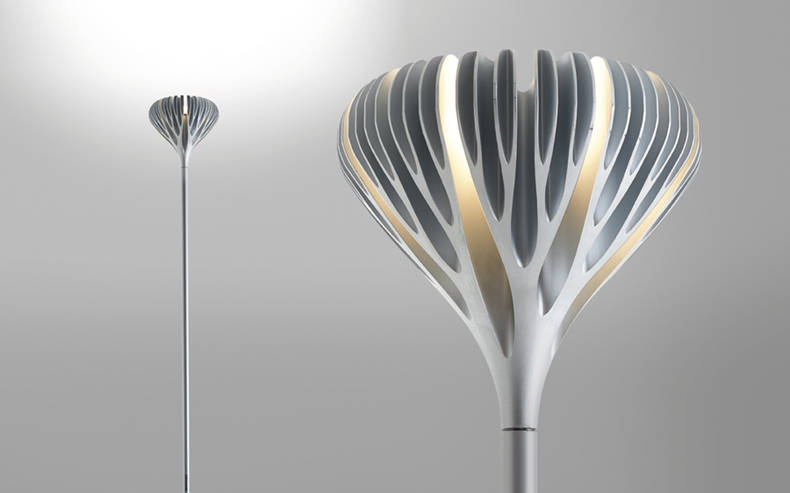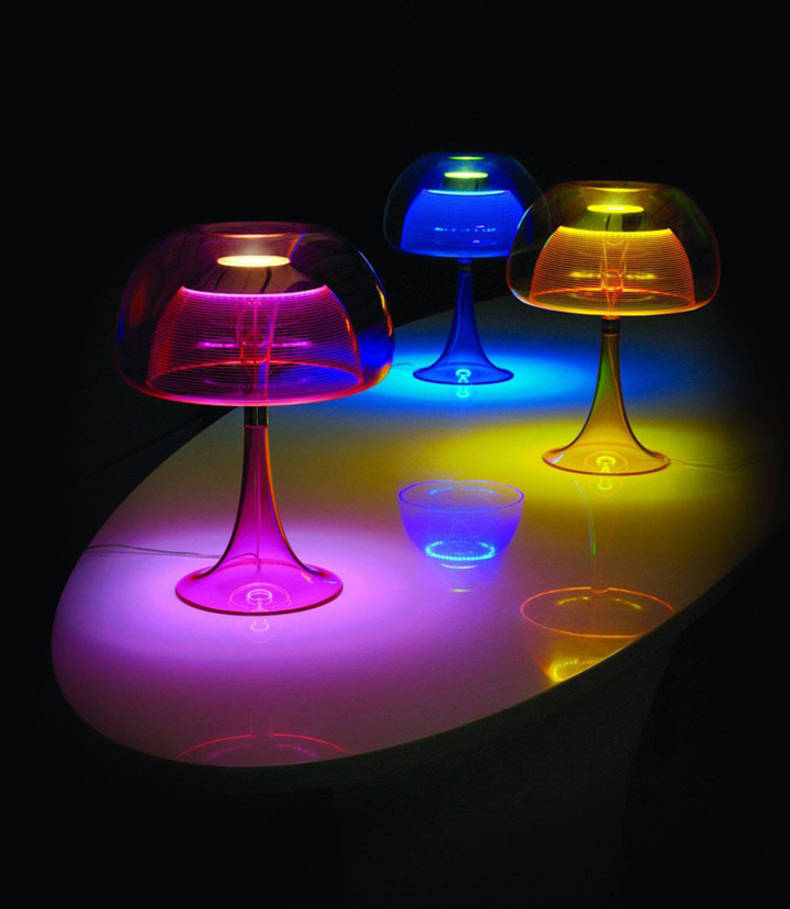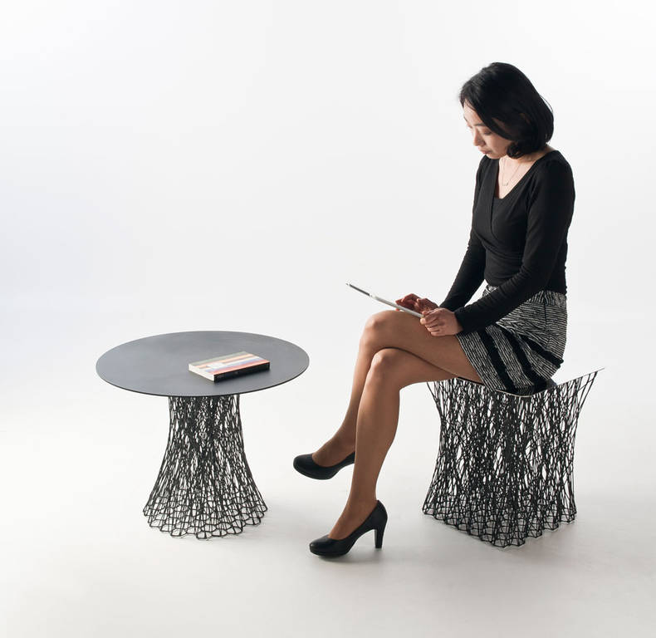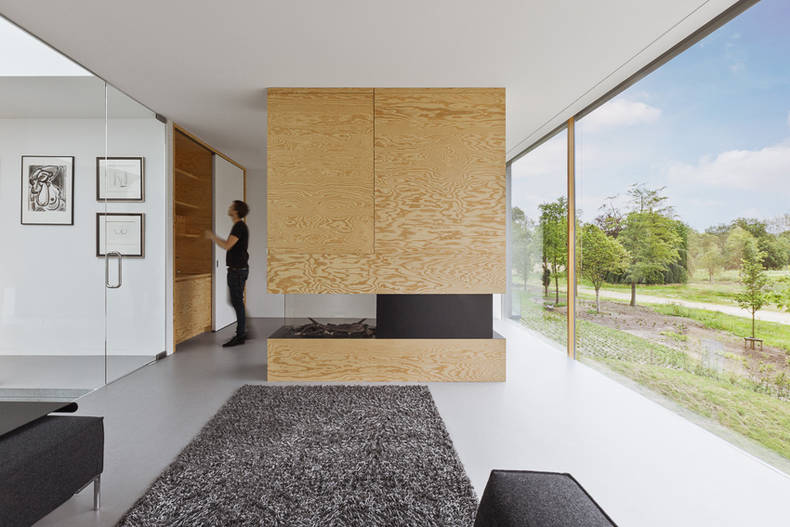Mountain House
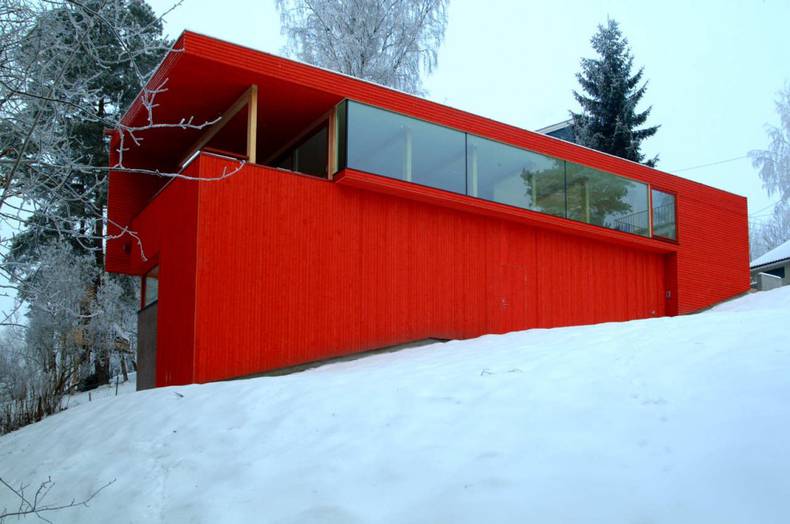
This original wooden house located in a suburb of Oslo, Norway would be practically invisible against the backdrop of the natural landscape, but it looks very bright thanks to its red façade. The house was built on the sloping site, perpendicularly to a little river, which is observed from the windows. The decision to stain a wooden facade of the house in red color was made by the owner, who said that this way the house will be express his preferences and character. However, in the interior design were used hues of light neutral colors. Authors of this bright two-story house are the architects of JVA.
More photos →
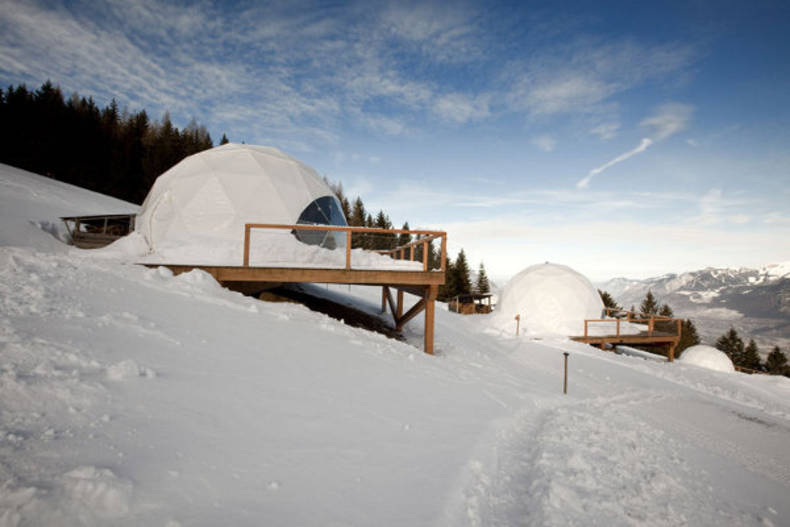
Located 1700 meters above sea level, The WhitePod Alpine is a unique environmentally friendly mountain resort in the Swiss Alps. The basic concept of the resort is to provide the harmony with nature and the necessary comfort. WhitePod camp consists of 15 unique tents and traditional wooden house, where guests can purchase food and drinks. Inside each unit hides a comfortable hotel room, built on a wooden platform and insulated from the cold, wind and snow. All tents are equipped with fireplaces, luxurious beds and bathrooms. A large window offers breathtaking view of the valley below. The cost of such unusual room ranges from $ 400 to $ 550 per night.
More photos →
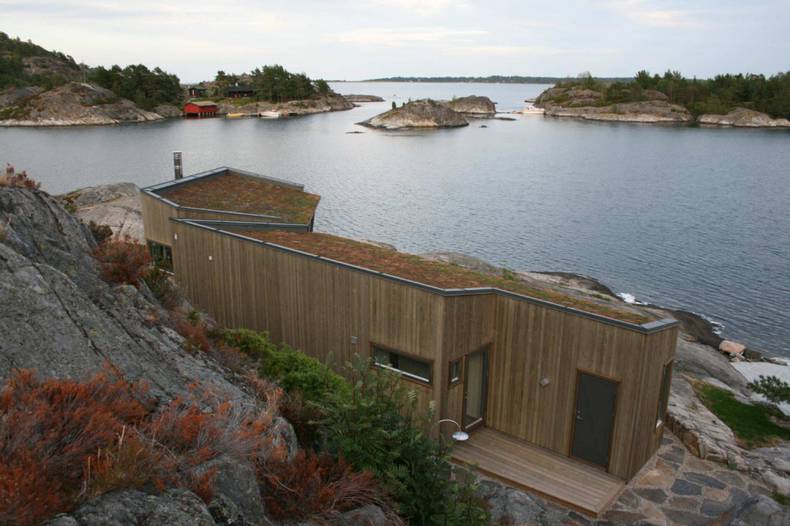
Buholmen Cottage is small but very interesting house, situated on the coast of Norway and designed SKAARA Arkitekter AS. Earlier there was a small barn on this site that was renovated to become convenient family home. Another structure was built nearby, and between the houses was equipped comfortable patio, sheltered from cold north winds. The facade of buildings made from specially treated pine boards that allows to establish a wonderful relationship with nature and make the home part of the natural landscape. So Buholmen Cottage perfectly blends with natural landscape. There are bedrooms in one part of building, while the second has the public areas. I think, it?s cool to live in this picturesque place.
More photos →
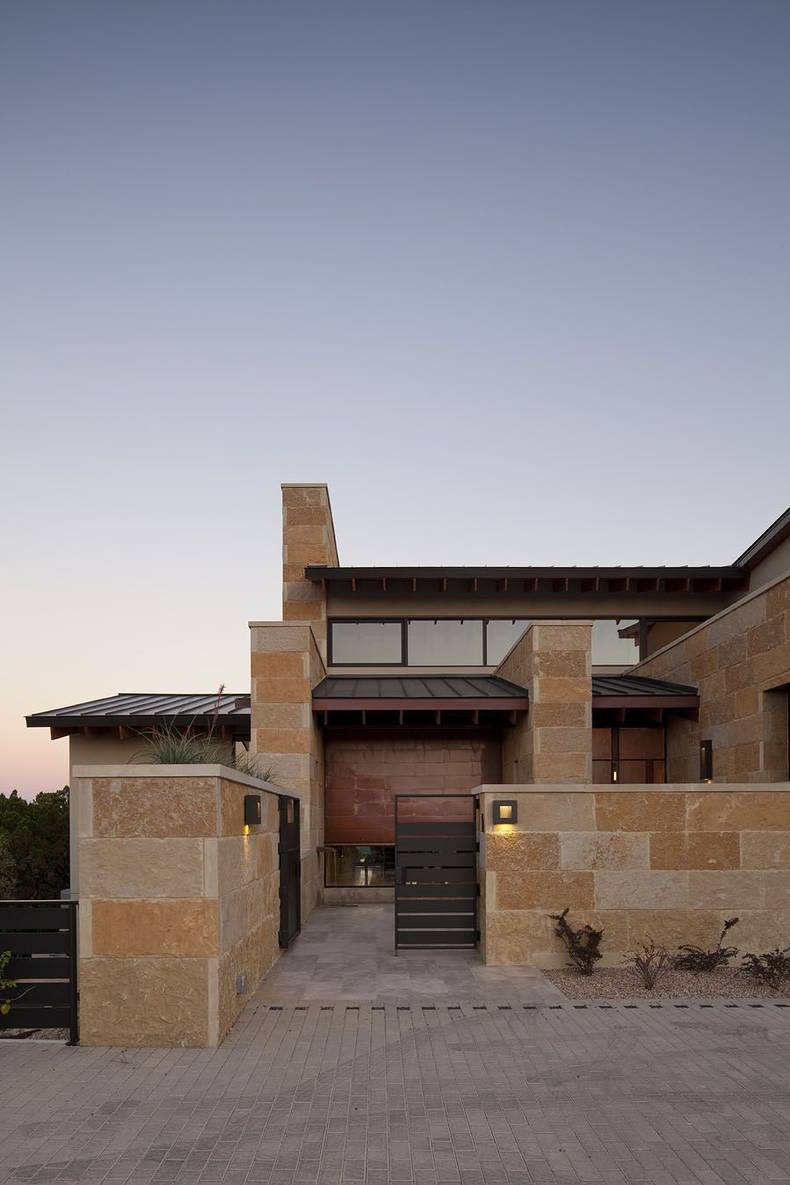
This beautiful contemporary house was designed by the Dick Clark Architecture, and situated in Westlake Hills, Texas. Terrace Mountain House is set well off of the street, offering privacy and spectacular view of downtown Austin. According to the client?s wish the plan is simply arranged around an open living, dining, and kitchen space to provide connection between public and private areas. Massive walls harmonize with an amazing pool and outdoor areas for relaxing and spending time in the open air. Designers used lots of local materials such as limestone Texas Lueders, copper and plaster, which combine well with other interior materials and modern furnishings. Dick Clark Architecture was previously presented in the blog with their Water House.
More photos →
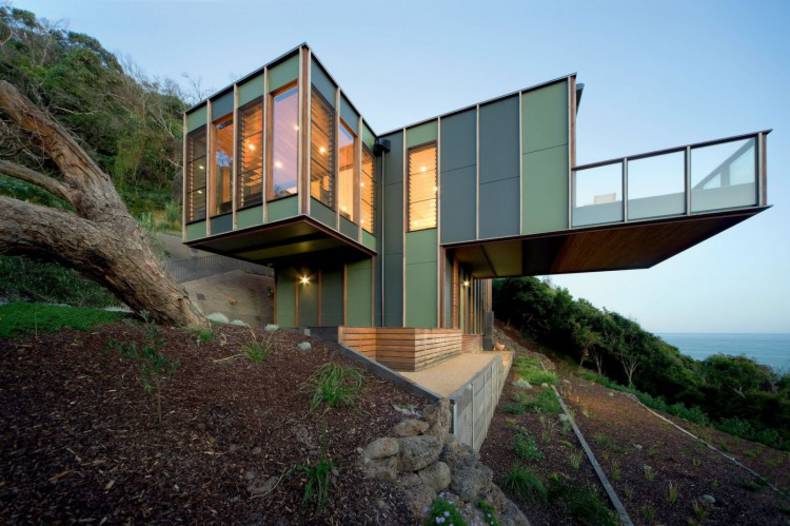
This house, like a spreading tree, located in the Australian state of Victoria and was designed by Jackson Clements Burrows. It is not difficult to guess that the creators of Treehouse were inspired by nature. The residence is situated on a sloping site near the coast and offers beautiful panoramic views of the countryside. It seems that large balcony can topple the structure from its roots on the rocky hillside, but it?s impossible. The building has an extremely robust construction and reliable foundation. From the outside house seems to be very compact and don?t have large internal spaces, but it is another illusion. There are 3 bedrooms, spacious living room with kitchen and dining room and even a mini solarium inside.
More photos →

