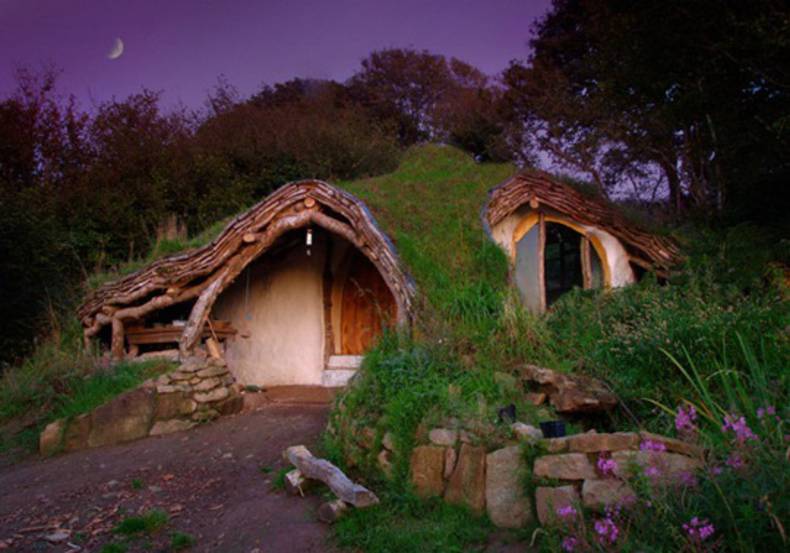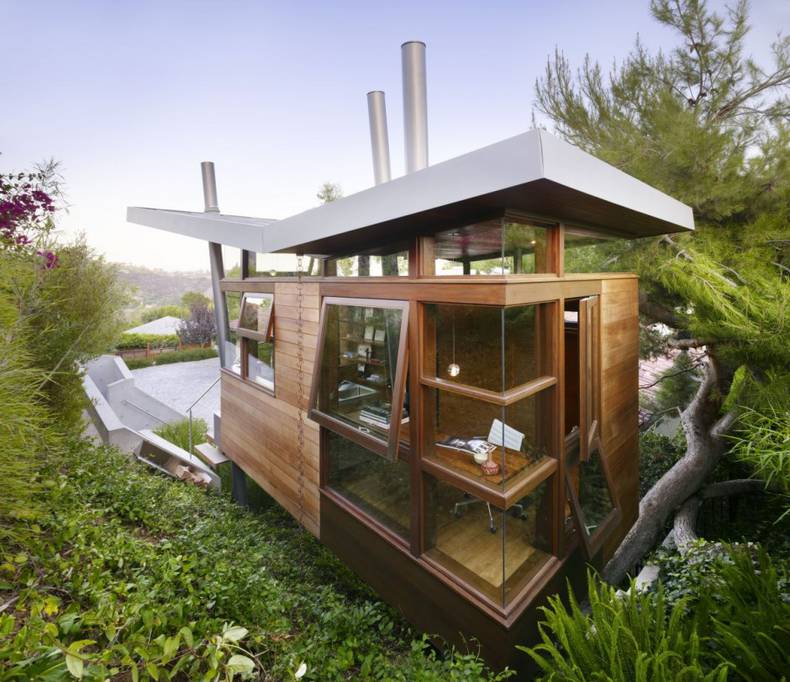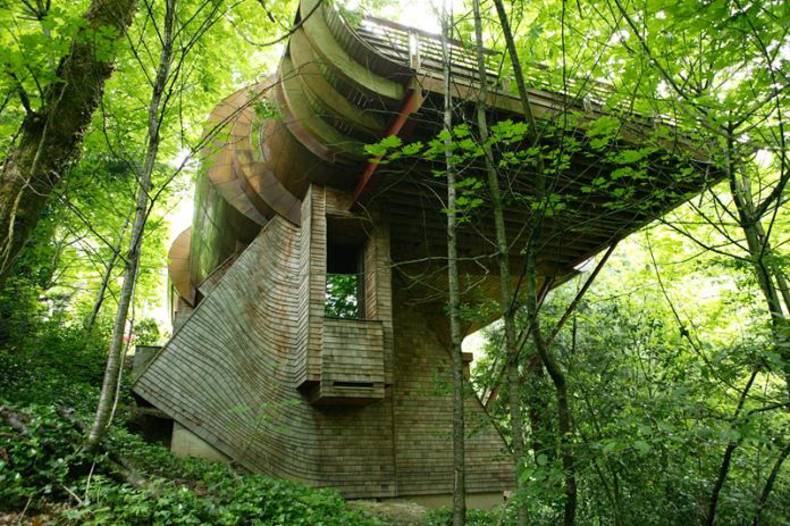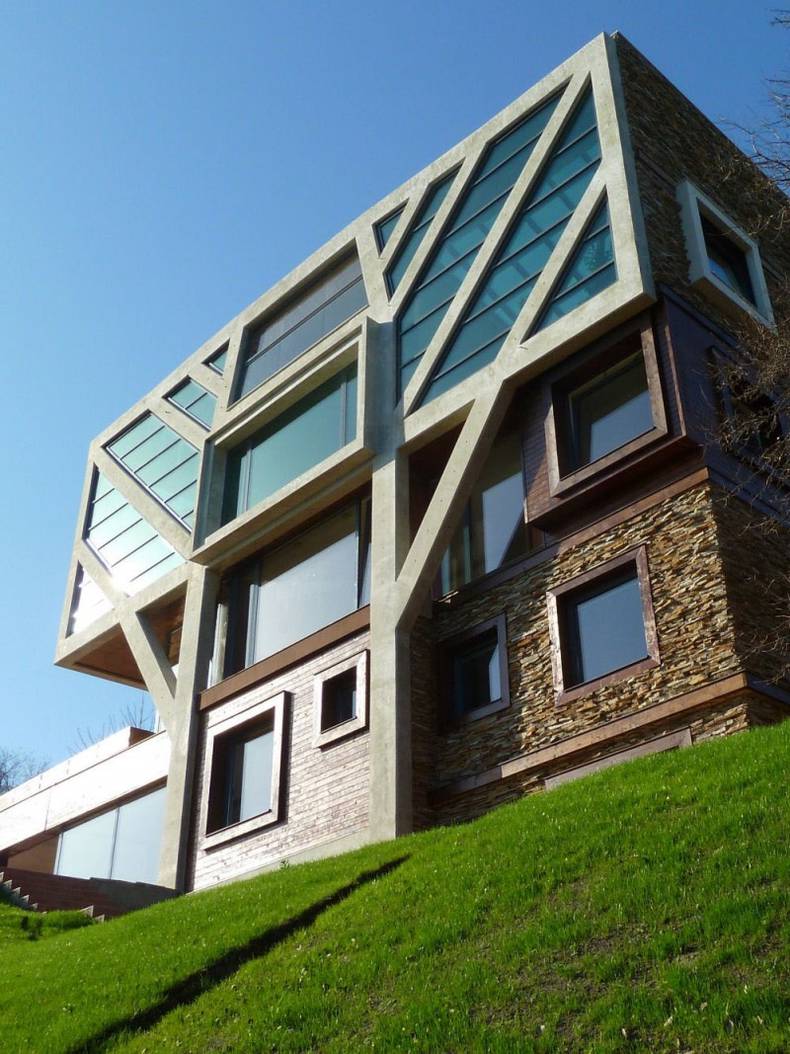Tree house

More photos →

Isn’t it great to live in the house that you built with your own hands? When you are your architect, you put your soul into your house design and make everything exactly how you want it to be. It’s also the best way to save money. Simon Dale and his father in law built this beautiful house in Wales by themselves and only a little help from their friends. It seems that they mostly used the materials found on the building site – the cost of construction is approximately 3000 pounds. Look at how cozy and unique this house is – the hobbits would love to live there. The house makes Simon’s family feel as close to the nature as possible and it has minimal visual impact being dug into the hillside.
More photos →

This unique house is located 12 feet up in Mandeville Canyon. It?s very small and occupies only 170 square feet, but provides a wonderful rest and breathtaking view of the Getty Center and downtown Los Angeles. The house belongs to the artist, collector and lover of nature Banyan Drive. Despite the modest size of the house, it\'s quite functional and has a small desk at the corner window and a simple elongated room. The space is equipped with modern-day amenities, such as a toilet, running water, fireplace, and daybed. Mahogany windows and doors frame add a wealth of colour and provide abundant natural light and ventilation. Tee House is not only studio and lounge, I think it?s true piece of art. Via.
More photos →

It took 7 years for this project to come to reality and it’s easy to understand why. This is probably the most unusual house that we reviewed so far. There are only few straight lines in it’s design. Dominating curves harmonize the house with the surrounding nature and some elements of steampunk make it look exotic and mysterious. The round hallway to the cylindrical lounge is in the focal point of the interior. Large panoramic windows let in the calmness of Portland forests making the house a perfect place to escape from the city bustle.
More photos →

This building isn’t exactly a house for living, this Conservatory House in Bulgaria is intended to host small music events. But it has so many original architectural solutions, that we just couldn’t leave it without review. Diagonal and horizontal intersecting lines in it’s exterior make it look futuristic and yet remind of the tree branches to help the building blend with the surrounding nature. But that the main purpose of those beams is to be building’s frame to resist tectonic activities. This project in many aspects recalls Ignatov Architects’ other projects – this studio’s style is easily recognizable.
More photos →















