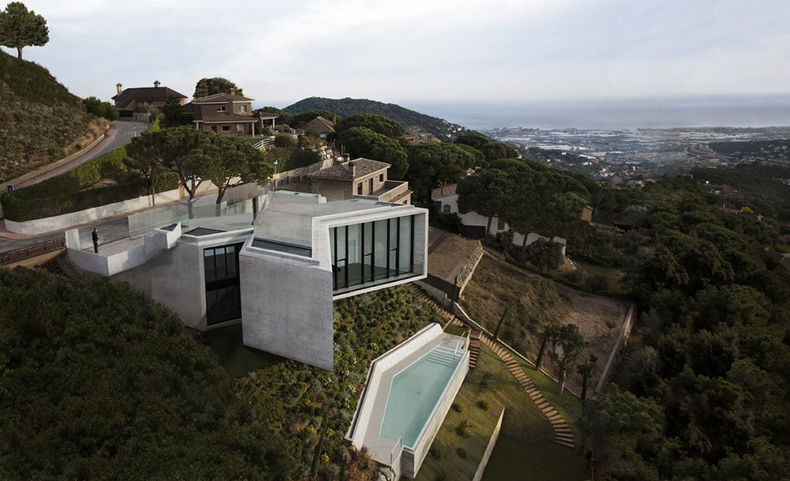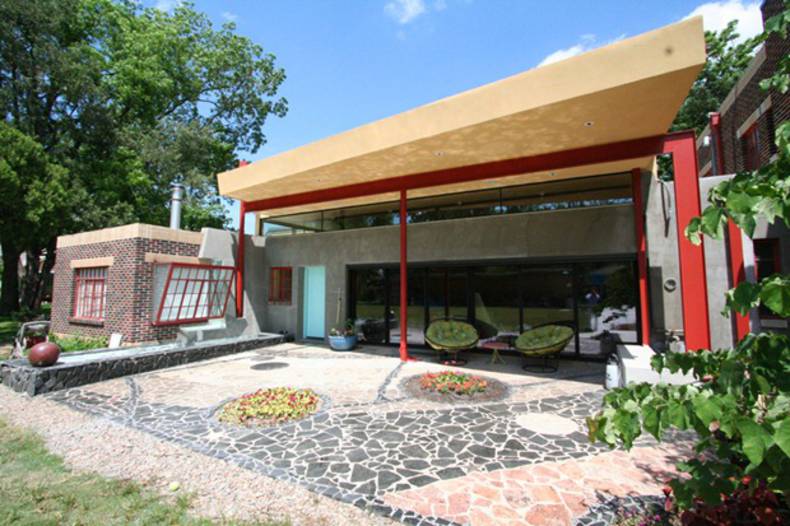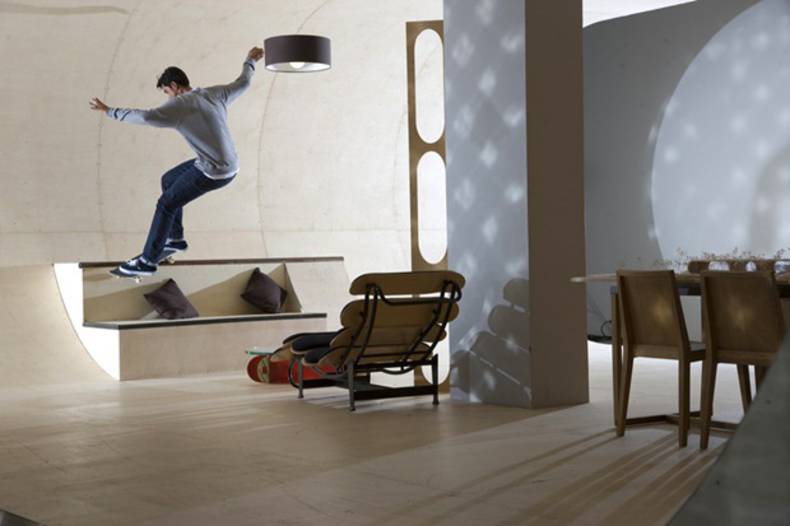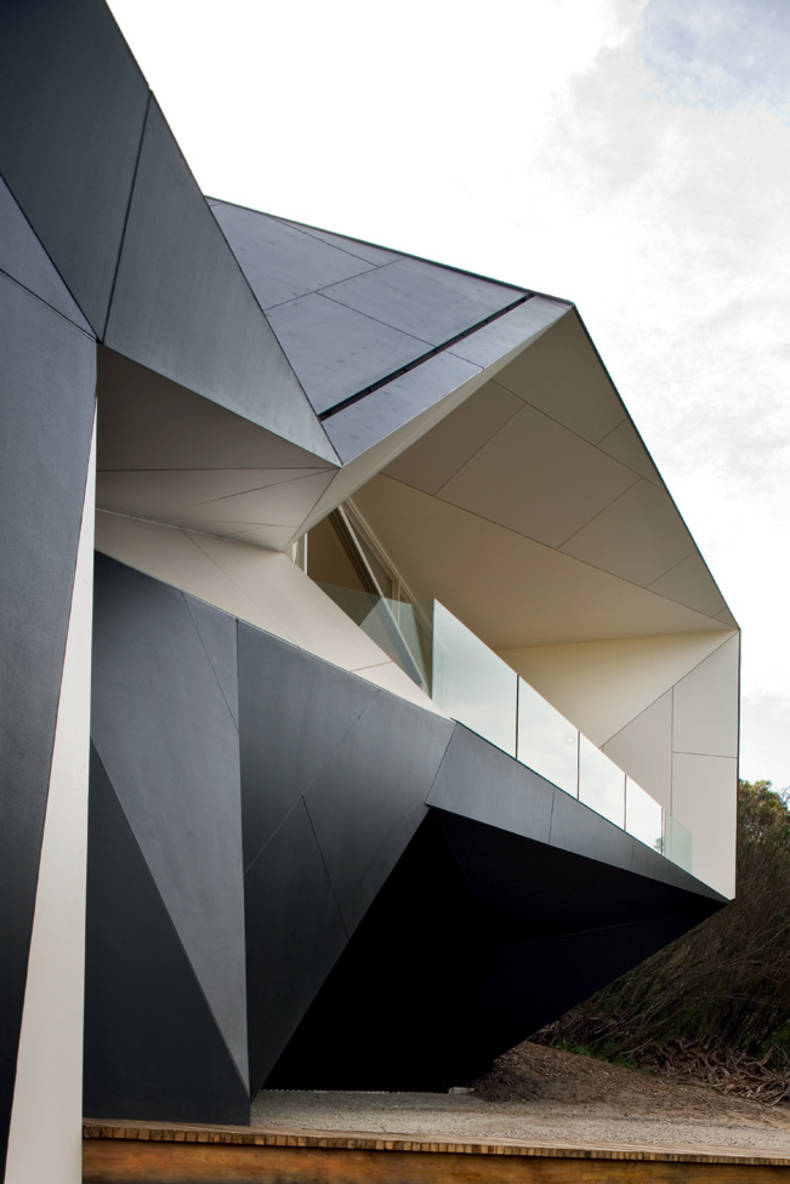Unique house design

More photos →

Fitzsimmons Architects has created an unique project of psychedelic residence, located in an eclectic neighborhood of Oklahoma City . Called Flaming Lips, this masterpiece is as free thinking and boundary pushing as the art and music of its owners, Michelle Martin-Coyne, a photographer and artist, and her husband Wayne. The project includes the partial refinishing of the main house, and the renovation of an existing garage and storage space into a large family room, and a new master suite including the master bath “dragon egg”. The existing low roof structure of the storage space was removed, making room for a new “fractured plain” roof that floats above a ribbon of clerestory windows. This angular roof cantilevers away from the house off a thin exoskeleton of steel, shading the patio below while still allowing indirect daylight to flood the living space. This connection to the outdoors is further emphasized by a wall of sliding glass doors that open to the outdoor patio and expansive yard. Chaotic, sometimes psychedelic design makes the house unique and not similar to anything else. Via
More photos →

The unique project of PAS House was designed as a place where you can live and skateboard. Special surface is laid as inside and outside to enjoy the skateboarding. PAS House will be built in Malibu, California, specially for Pierre Andre Senizerques, a world champion and professional skater. Design of the house was created by architects Francois Perrin and Gil Lebon Delapointe. PAS House consists of three zones: the combined living room, dining room and kitchen; bedroom and bathroom; skateboarding park. The total area of the project is 205 sq.m. All the furniture for the house was made to order and also has a special surface suitable for skateboarding!
More photos →

The Klein bottle is a well-known and interesting surface similar to the Mobius strip. In mathematics, the term means a closed nonorientable surface (a two-dimensional manifold) with no identifiable "inner" and "outer" sides. Ideas of the German mathematician Felix Klein intrigued architects from Charles Ryan McBride who wanted to create something unique. The result is original, futuristic Klein Bottle House, located near Melbourne, Australia. It revolves around a central courtyard, a grand regal stair connecting all the levels. Also you may notice origami stylization. Despite the complete creative freedom, inspired by the mysticism of mathematics, there are usual rectangular rooms inside for comfortable living. The House has won many prestigious awards including World Best House 2009 (World Architecture Festival), Best International Home 2010 (Grand Designs).
More photos →
















