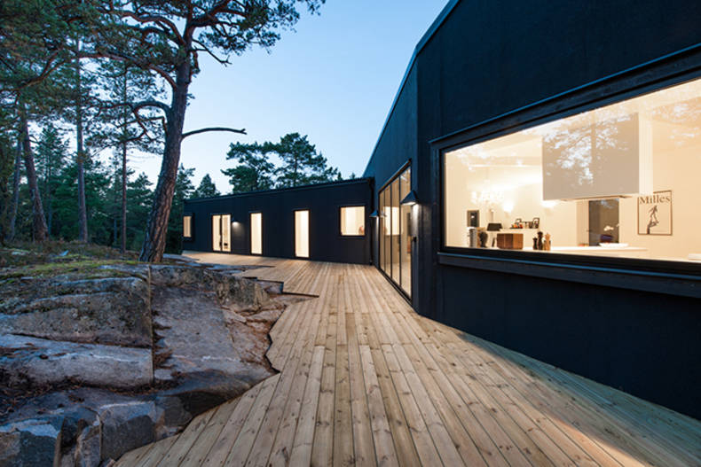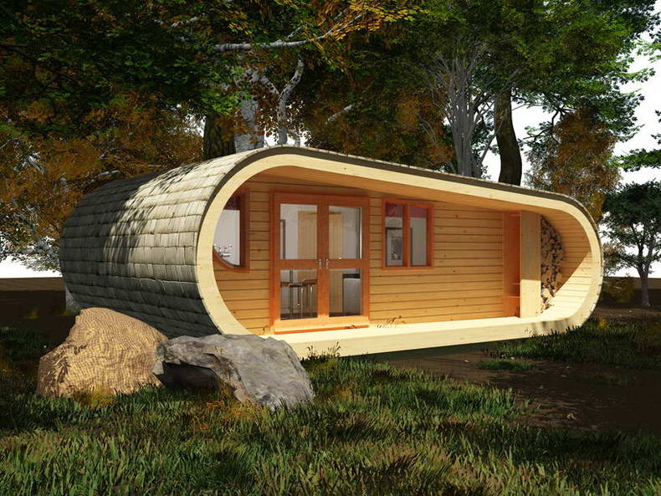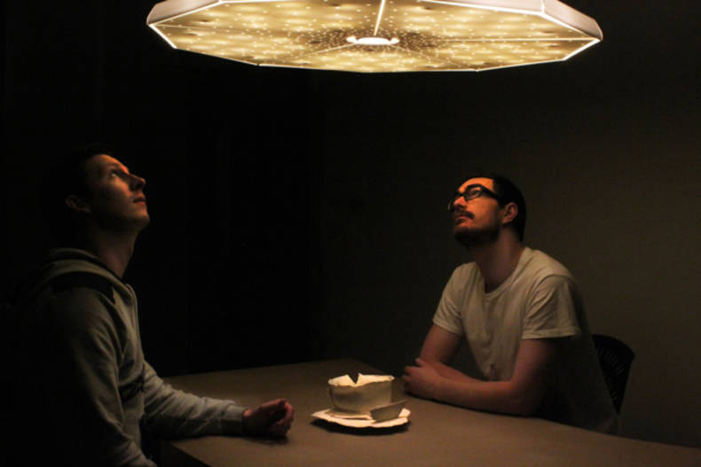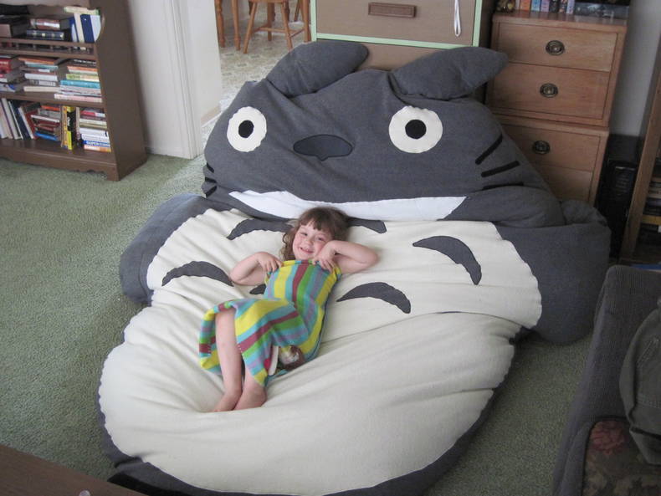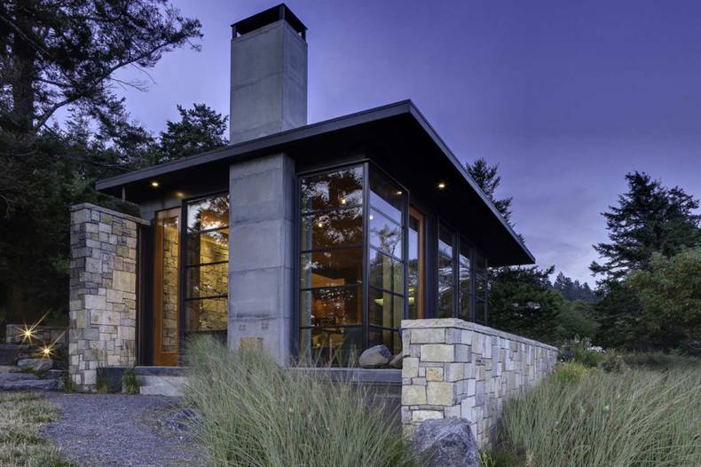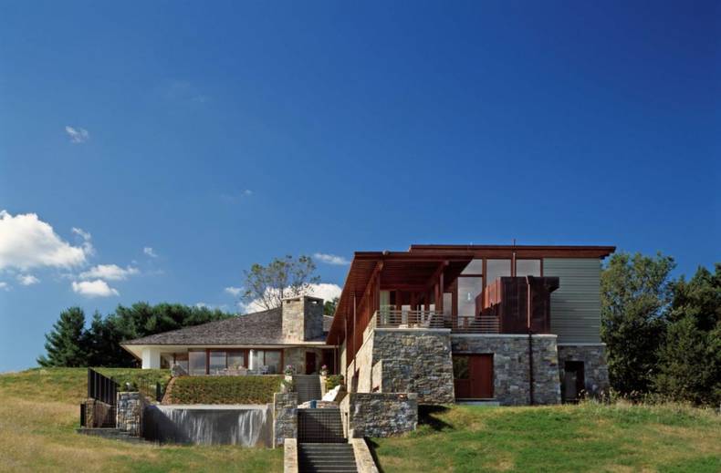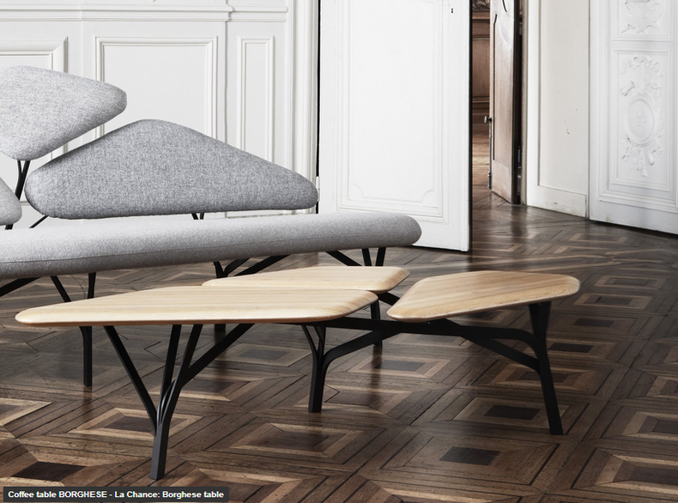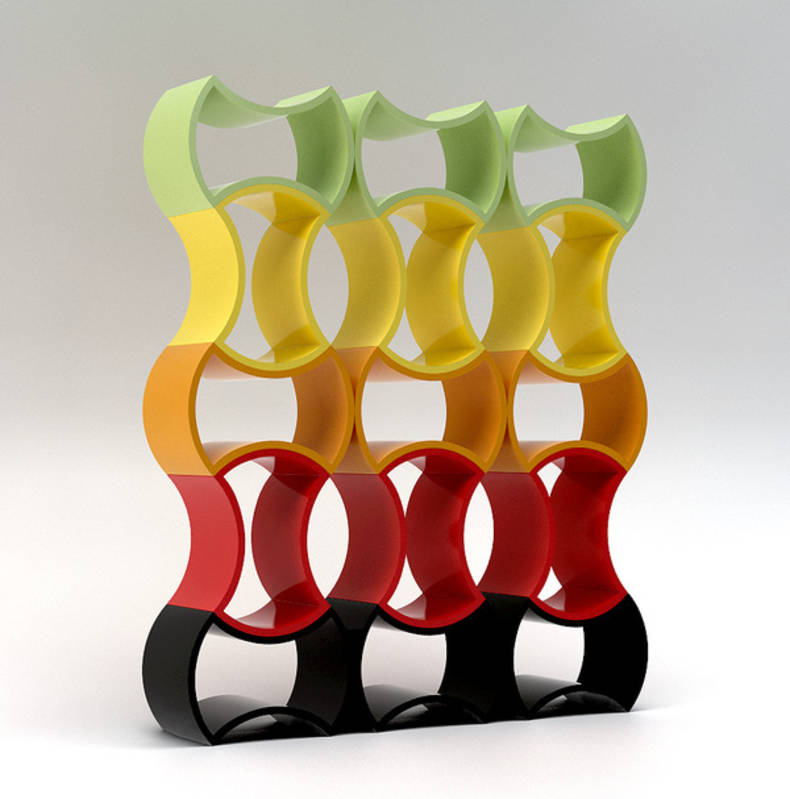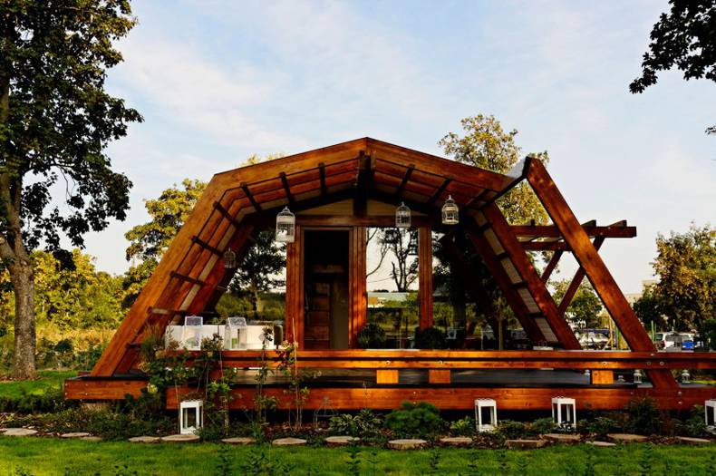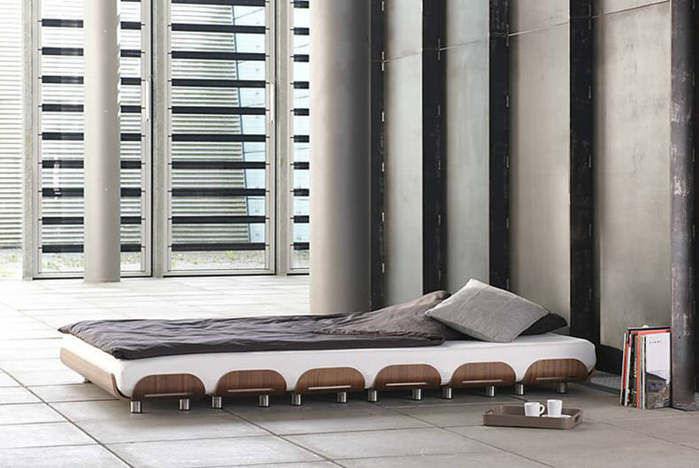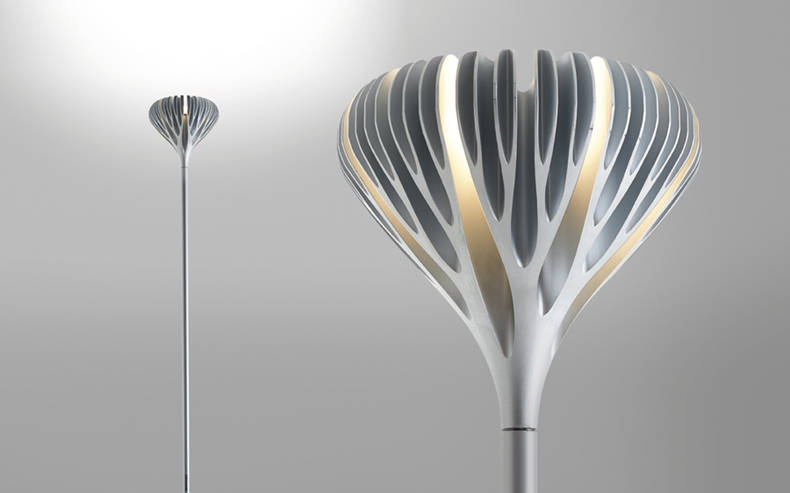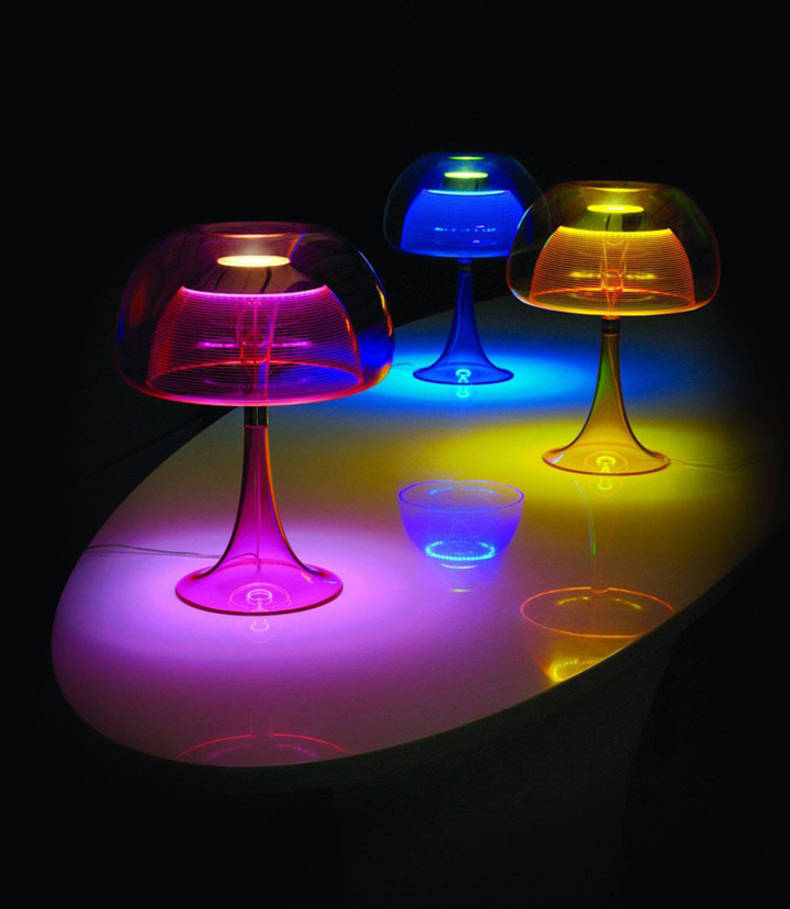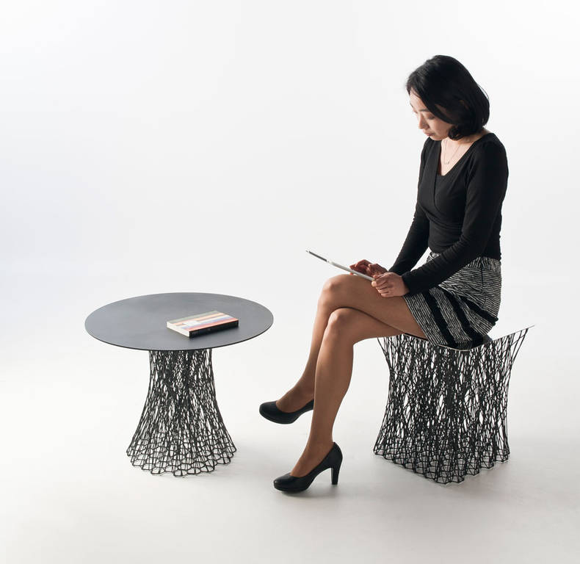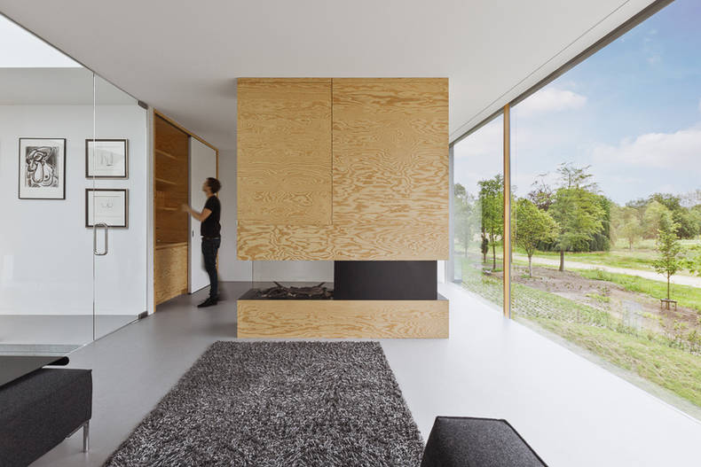Unusual interior
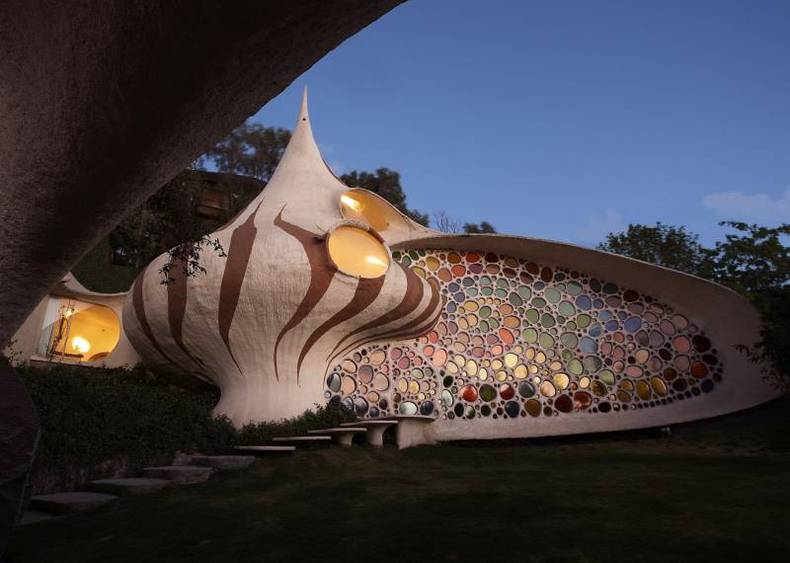
Looking at some designer’s creations one can be astonished by the power and the creativity of the human mind. This can be said about the Nautilus house located near Mexico City. It is a unique shell shaped house designed by Mexican architect Javier Senosiain. The house design is very innovative, unusual and audacious. Javier Senosiain decided to bring the life aquatic into architecture. This house turns the form of the Nautilus shell and is wonderful to look at and to be in. The interesting feature of this huge shell is a striking entry cut into a wall of colorful stained glass. Inside it casts multi-colored spots of light onto walls. But it’s not the only surprise you will find.
More photos →
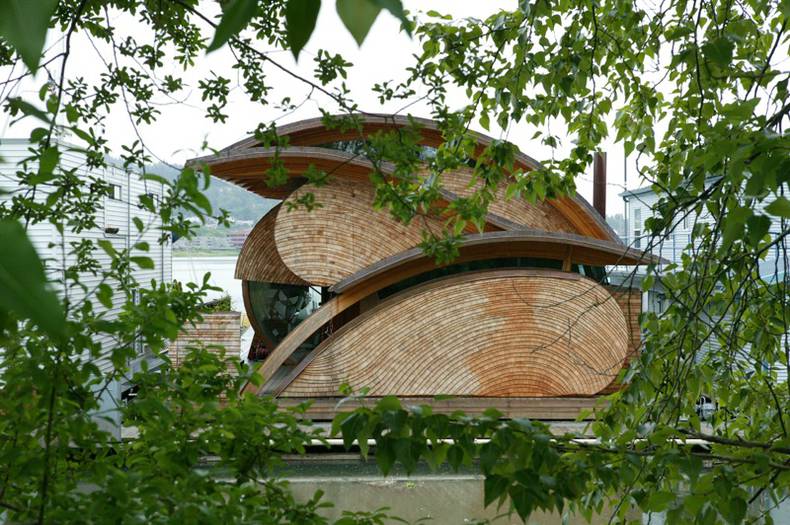
Robert Harvey Oshatz is probably one of those architects who deserves a separate category on every design blog. His style is easily recognizable and described by himself as organic architecture and green sustainable architecture. This is his last project after the Tree House and this time it’s a floating house located on the picturesque riverside. The huge glass wall faces the river and frames the sunset, making the house a very romantic place. Wooden interior with curvilinear ceiling and walls contributes to the overall experience of warmth and coziness. This house is guaranteed to make it’s inhabitants happy and enjoy their time there.
More photos →
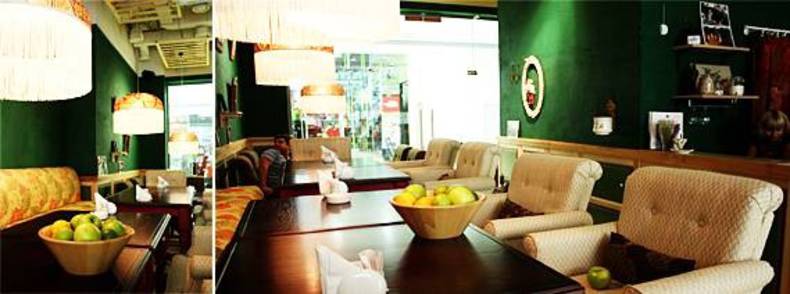
More photos →
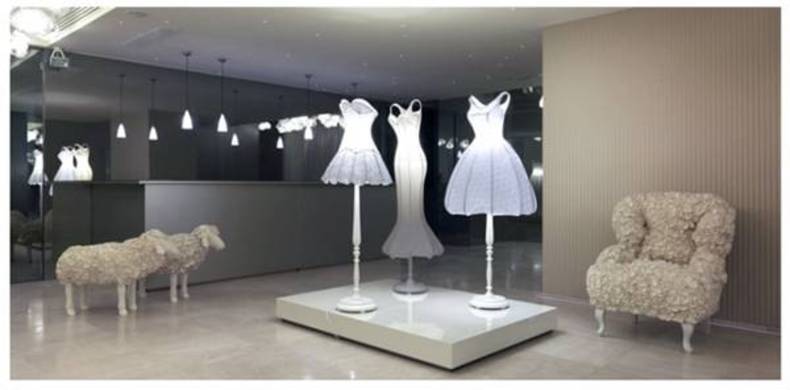
Everybody likes to dream. So could you imagine yourself in a real fairytale? Maison Moschino Hotel in Milan offers a magic world of dreams and stories. It is a unique, modern hotel designed by creative team Moschino. The hotel has a spa and gym. And it’s situated in a five-minute walk from exclusive shopping street Corso Como. But wonders begin when you get inside the building. You may choose among unusual rooms such as Alice’s room, Life is a bed of roses, Zzzzzzzzzzz, Sweet room, Little Red Riding Hood, Clouds, Gold, Blue, The Forest and others. You can see them on pictures bellow. For example Sweet room is decorated with cakes and sweets which look very appetizing.
More photos →
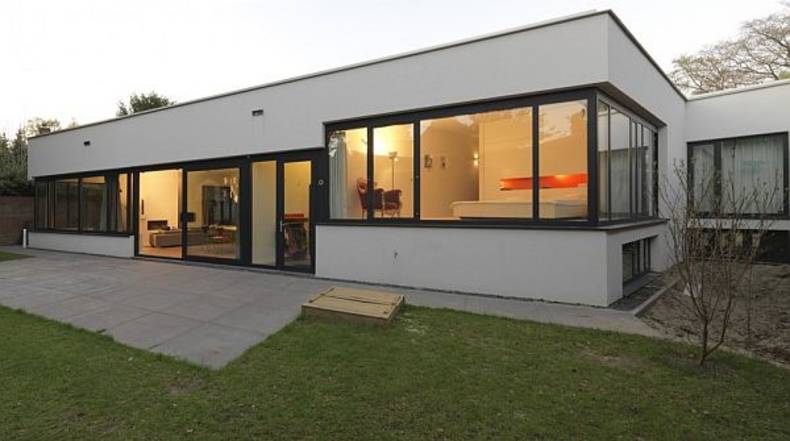
The Modern Villa Eindhoven is situated in the Netherlands between the neighboring backyards and a public parking lot. Interesting fact, that it’s practically invisible from noisy street. The exterior of two-storied house is clad in white plaster. Lots of panoramic windows create a contemporary look and let us see children playing. It was used a lot of luxurious materials in interior, such as black ebony wood , huge aluminum frames. On the ground floor there is a living room, a kitchen and an office chamber. Unusual partition between the private sleeping rooms and the living rooms is designed as a long black cabinet wall, running through the whole house. Bedrooms, laundry room and playrooms are situated on the higher level.
More photos →

