Modern house
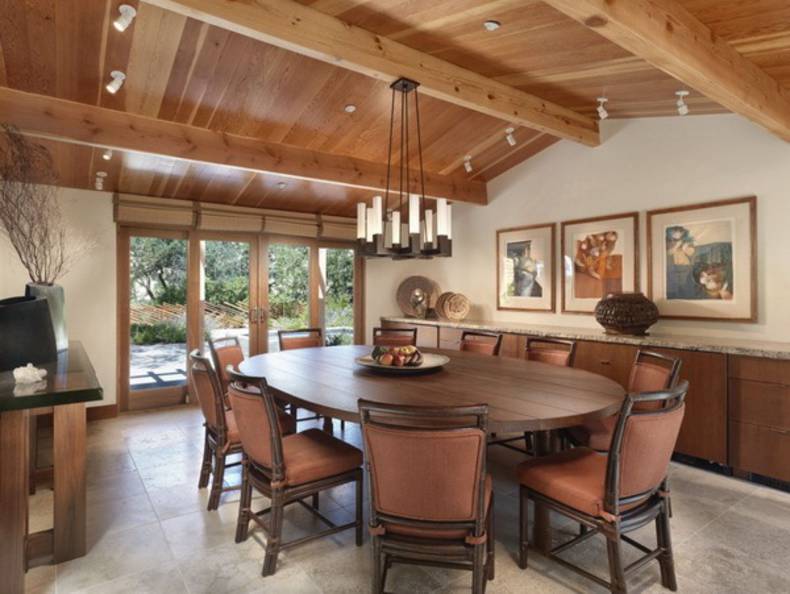
The Mines Road House is located in a picturesque place in Livermore, California. It was recently renovated by MacCracken Architects from the 1950 traditional ranch in modern comfortable residence. The house offers beautiful views of the countryside with lots of oak trees and rolling hills. Exterior is clad in wood. Inside you’ll also find plenty of wooden furniture that creates warmth and coziness. In addition the residence is equipped with modern technical solutions. The owners have the ability to generate substantial on-site power during the summer months due to low-flow fixtures, high efficiency Lighting, HVAC, irrigation systems and solar panels. The Mines Road House remained true to tradition through the use of natural materials, but became more open at the same time.
More photos →
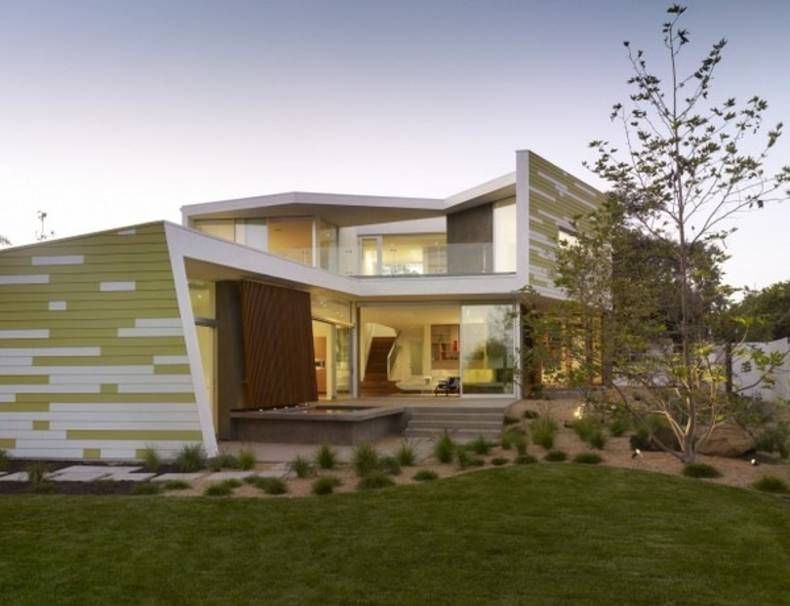
The King Residence by JFAK Architects located in Santa Monica, California. The house got its name thanks to surname of owners: Erin and Matt King. Green and white exterior imitates the dappled light through the trees. House has a large garden and patio facing the street, that is very unusual for modern design projects. Interesting feature of the residence is vertical glazing that allows reducing the need for artificial lighting and enabling ocean breezes to naturally ventilate the entire house. Most of the doors employ frosted glass, which transmits natural light while preserving privacy. There are four bedrooms with carefully chosen views in the house. As a whole this house is about communication, cool modern look and energy saving technologies.
More photos →
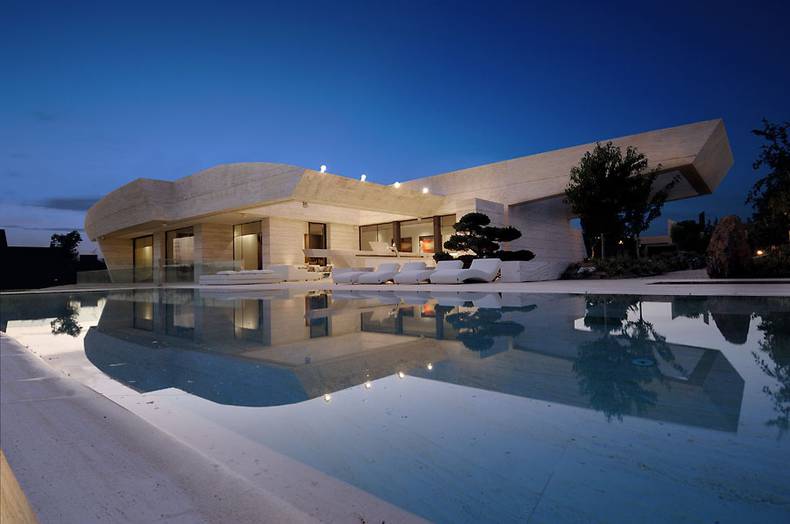
We have recently reviewed the contemporary house design by A-Cero, which was built quite recently. The following house is another masterpiece by this famous Spanish studio. It refers to the end of 2008, when it was built in Madrid’s La Finca residential area along with many other unique houses, all designed by A-Cero. This huge house features sweeping light concrete exterior with sharp edges, making it look generous and even larger than it is and giving the contemporary feel. It would probably look unwelcoming and cold, if not the careful and well-thought design of the surrounding landscape and outstanding illumination, making the house shine like a gem at night. The interior complements the extraordinary architecture, at the same time providing the diversity of styles for different rooms, depending on their purpose.
More photos →
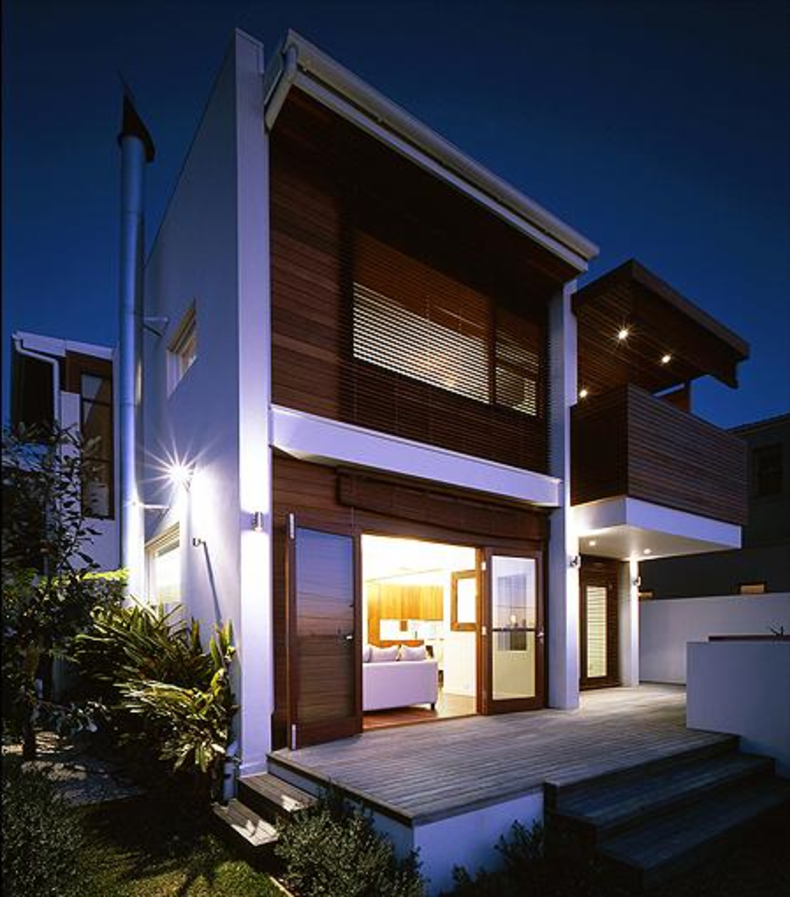
This beautiful house by Sam Crawford Architects was designed for young family. It combines a lot of white color and wood, which makes home contemporary, elegant, warm and very cozy. The homeowners wanted to have enough sunlight and Crawford realized clients’ wish in a reality using panoramic windows in the interior. There are two stories in the house. In the ground floor dining-room, kitchen, living and sitting areas are situated. On the higher level there are private rooms. Partially covered veranda and open terrace gives a panoramic view of the Sydney Harbor. So this house is both modern in style and comfortable for family life.
More photos →
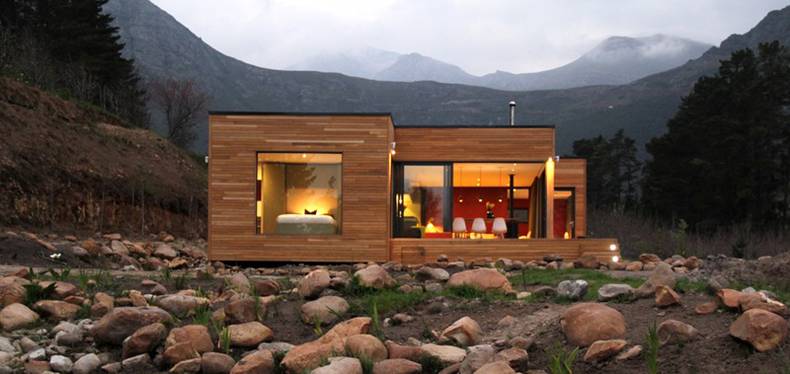
This contemporary compact house is located in South Africa. It was built in about 4 days and at quite a small price. Impossible? Not with the new Ecomo technology of modular construction which allows to build the house in any place and of any size using as many modules as you need. The modules are custom made and mostly of wood so the resulting houses are green to the environment not to mention the solar panels on the roof. During the summer or in the hot geography this house is absolutely autonomous and doesn’t even needs the power line. Building a house from blocks affords high efficiencies – there almost no waste, eliminating of which is usually expensive. For more information check out the Ecomo’s web site here.
More photos →
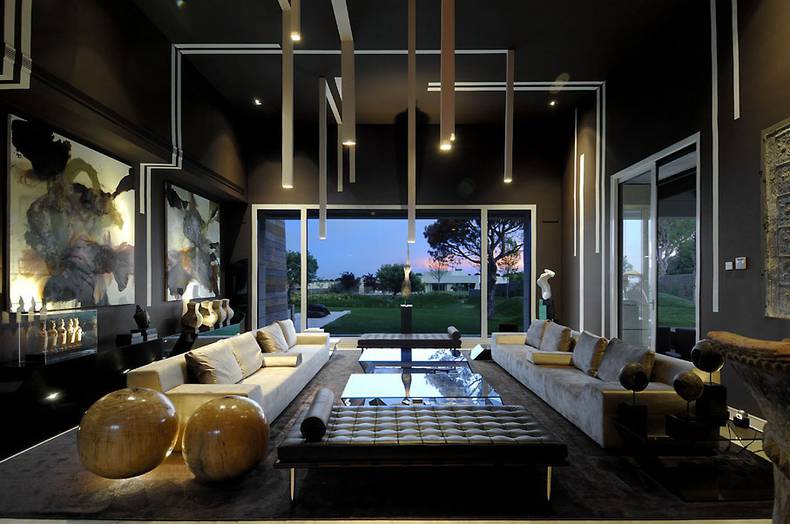
More photos →
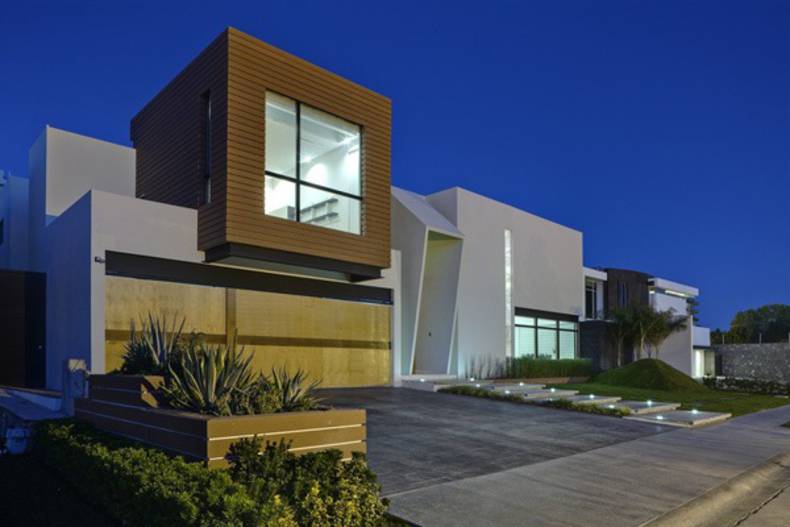
This beautiful modern house was built it Juarez, Mexico by Arquitectura en Movimiento. It’s name “The Cubo” sounds absolutely natural when you see it – the house has strict and sober exterior with sharp geometric shapes, actually reminding a couple of intersecting cubes. The house has a lot of big windows, most of which a looking towards the back yard since the building is U-shaped, so it is very light inside. Generally, the Cubo’s interior is very modern, practical and well-planned. In our opinion it looks more friendly and comfortable inside than outside and would be perfect for a young progressive family with two kids. There is also a little pound in the middle of composition. We would probably prefer to have Jacuzzi there, but it would not look as harmonic as this pound does.
More photos →
















