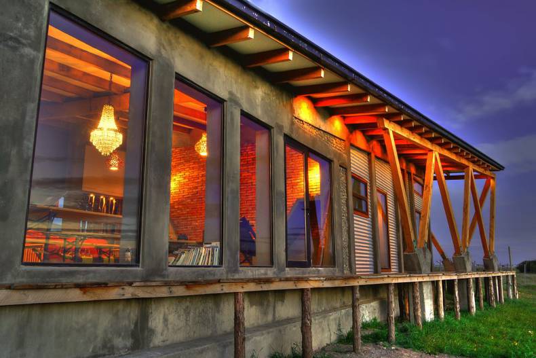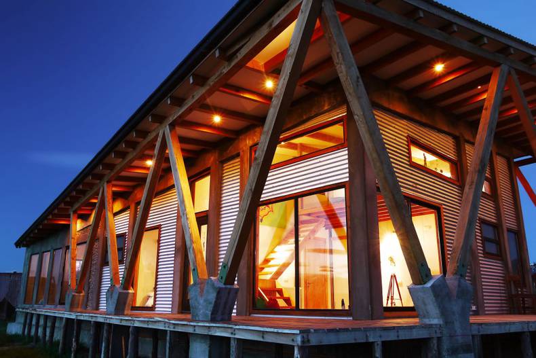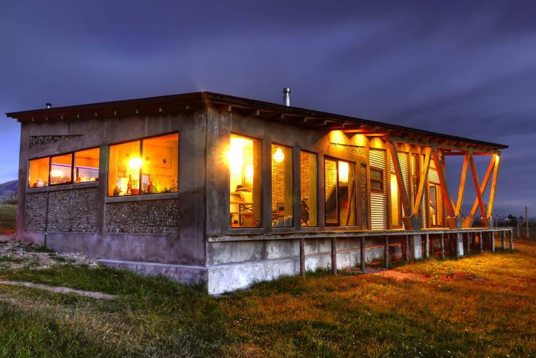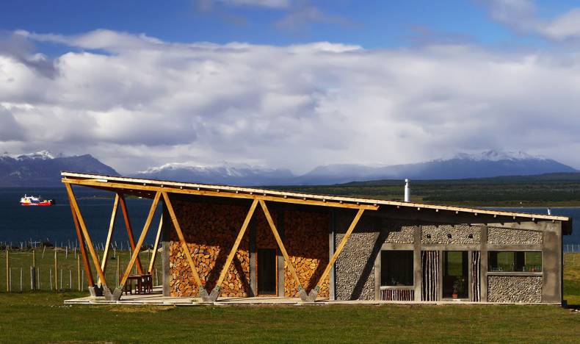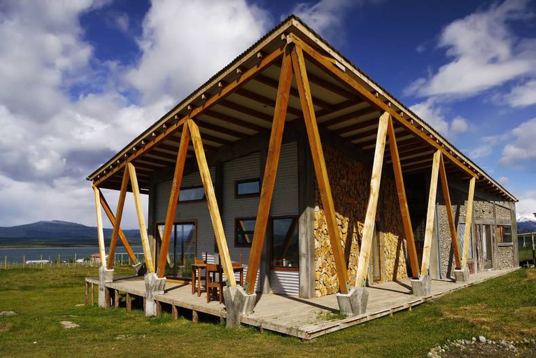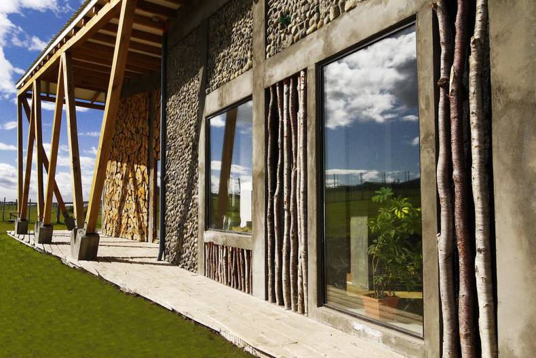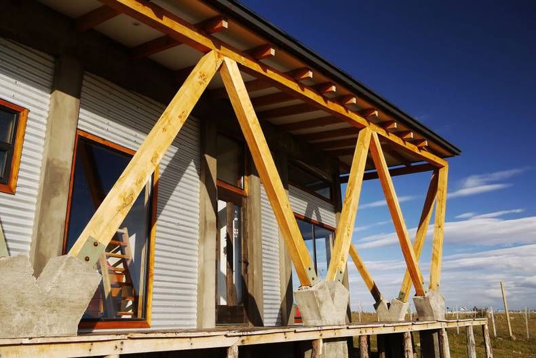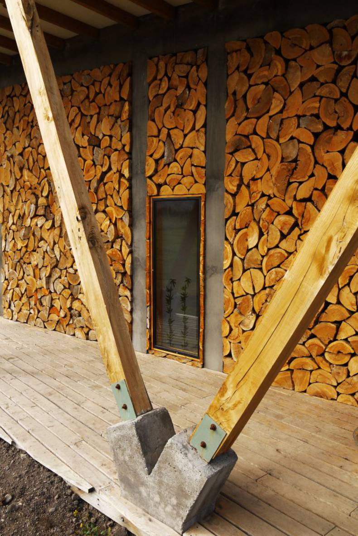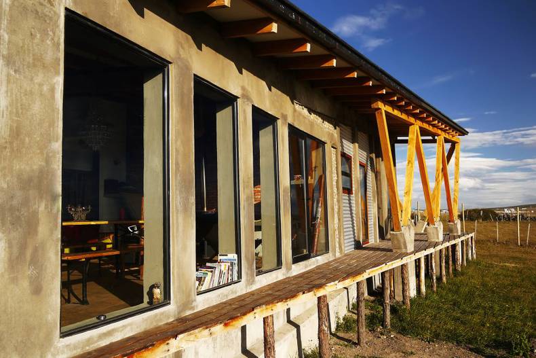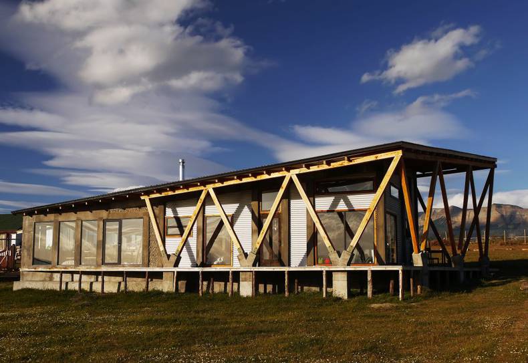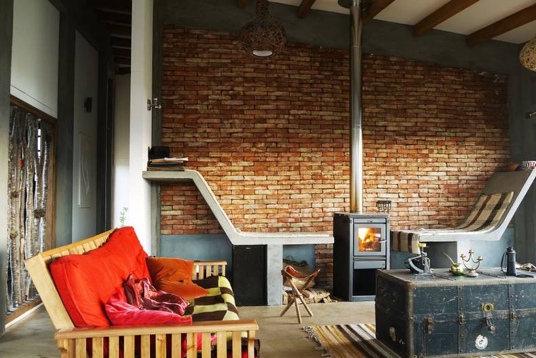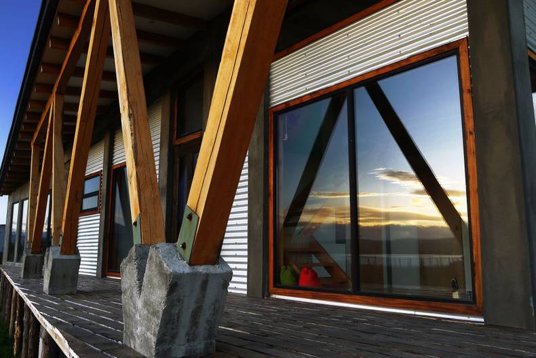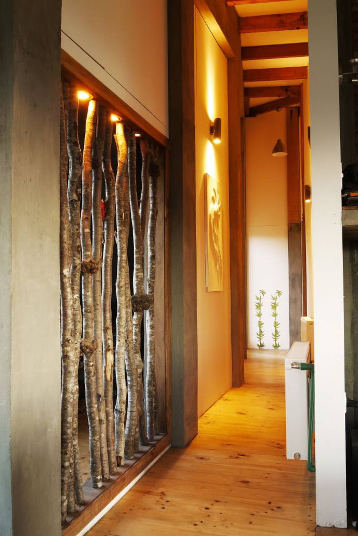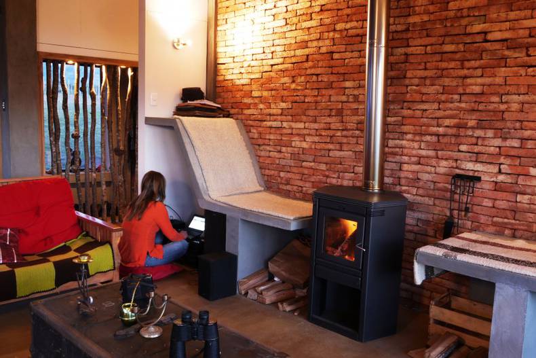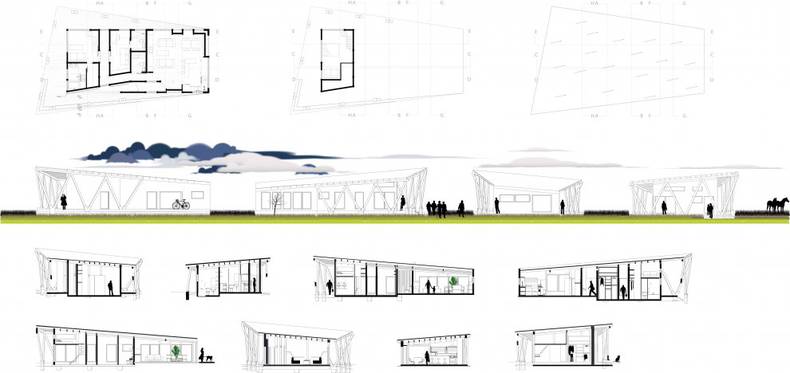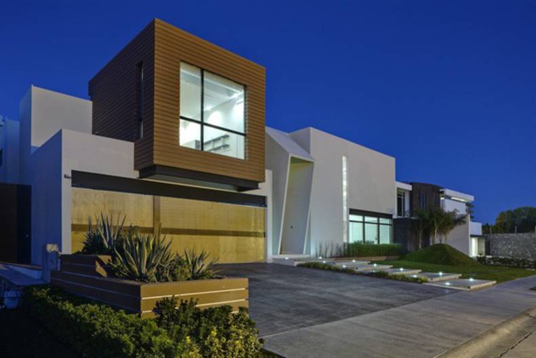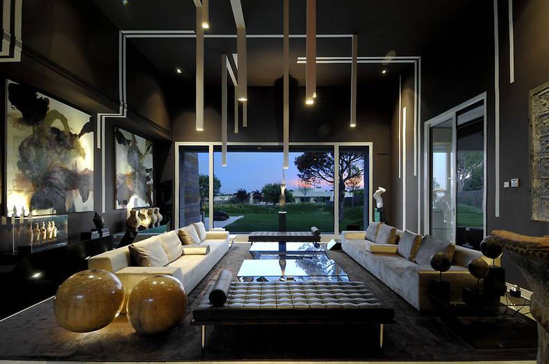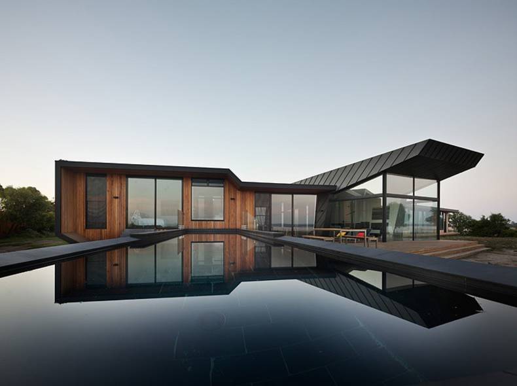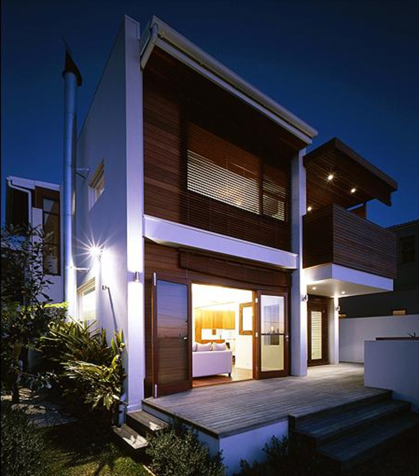OutsideIN House by Fernanda Vuilleumier Arquitectura
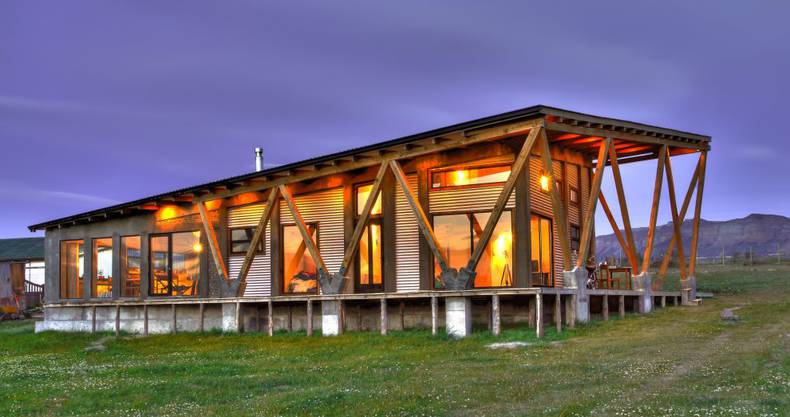
Fernanda Vuilleumier Arquitectura has completed the OutsideIN house in Puerto Natales, Chile. It looks a little rough due to use of simple raw materials such as concrete, stone, V-shaped wooden beams. But panoramic windows add some warmth and originality to the exterior. The sloped roof was created to protect the dwelling from the strong Northwest Winds that can reach up to 60 mph. Moreover, the roof shape also provides rainwater collection that can be used for gardening and irrigation. Back Trombe walls allows to use passive solar energy for heating, cooling, and day lighting. And as we can see from the title of the house, one of the interesting feature of this house was decision to bring the materials from the out side in.
