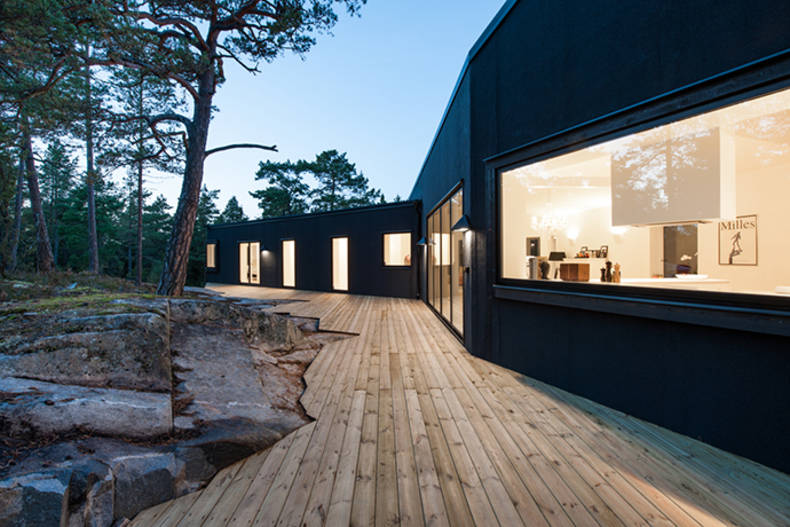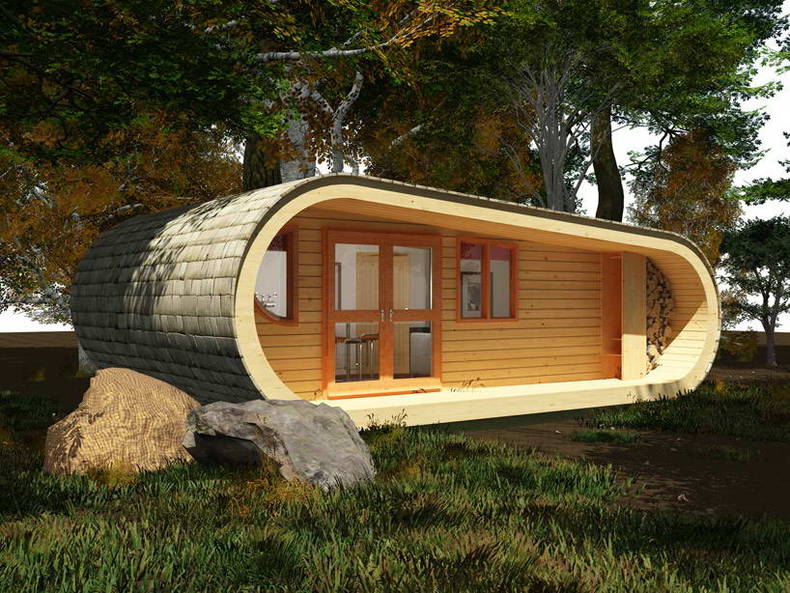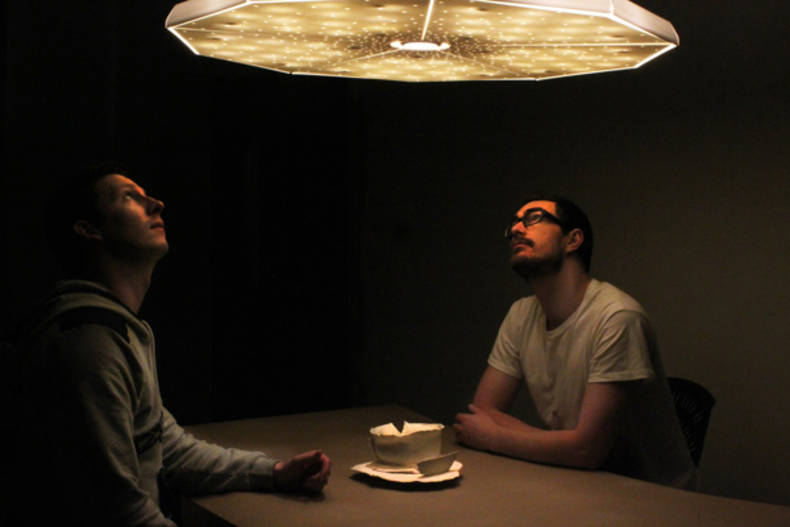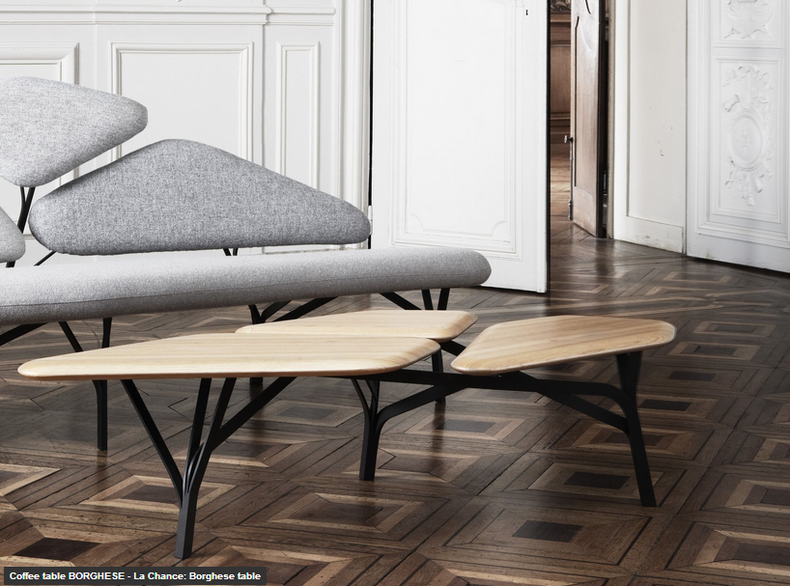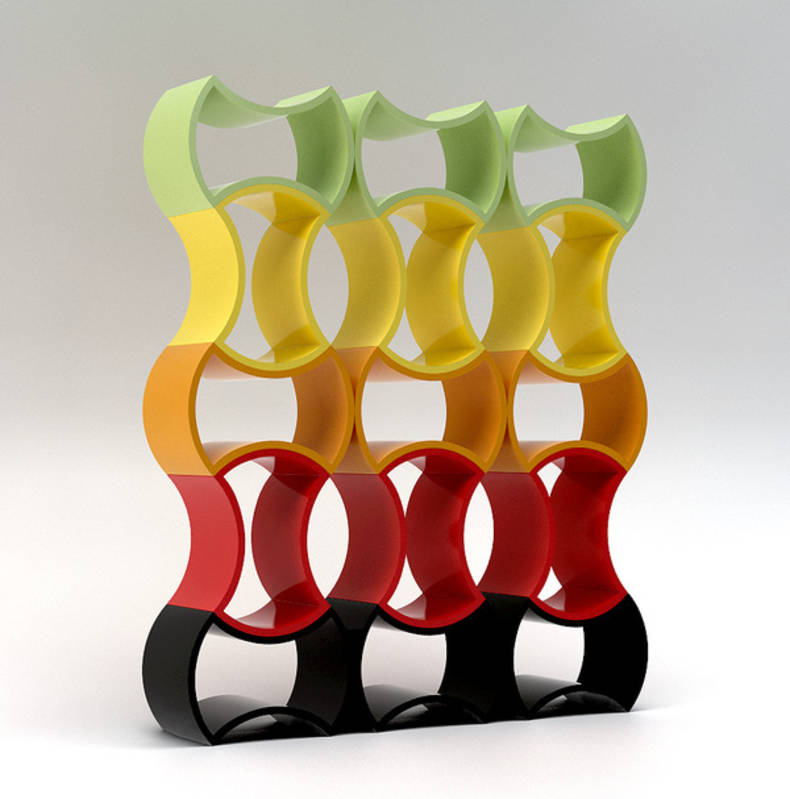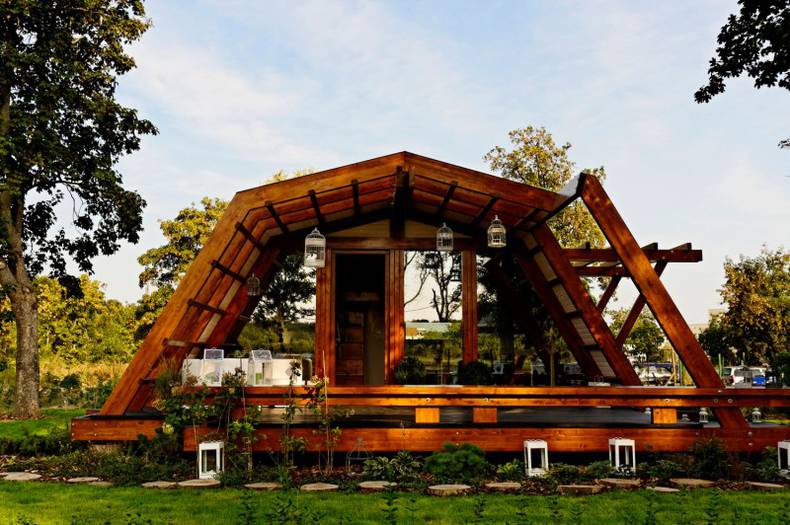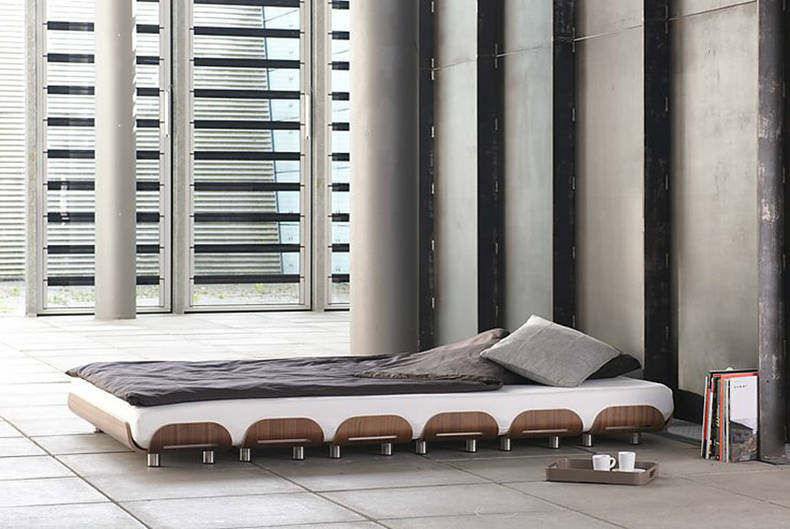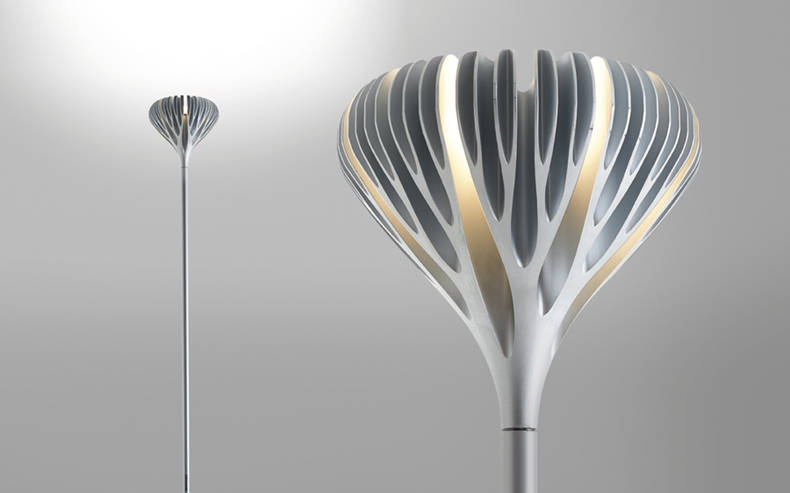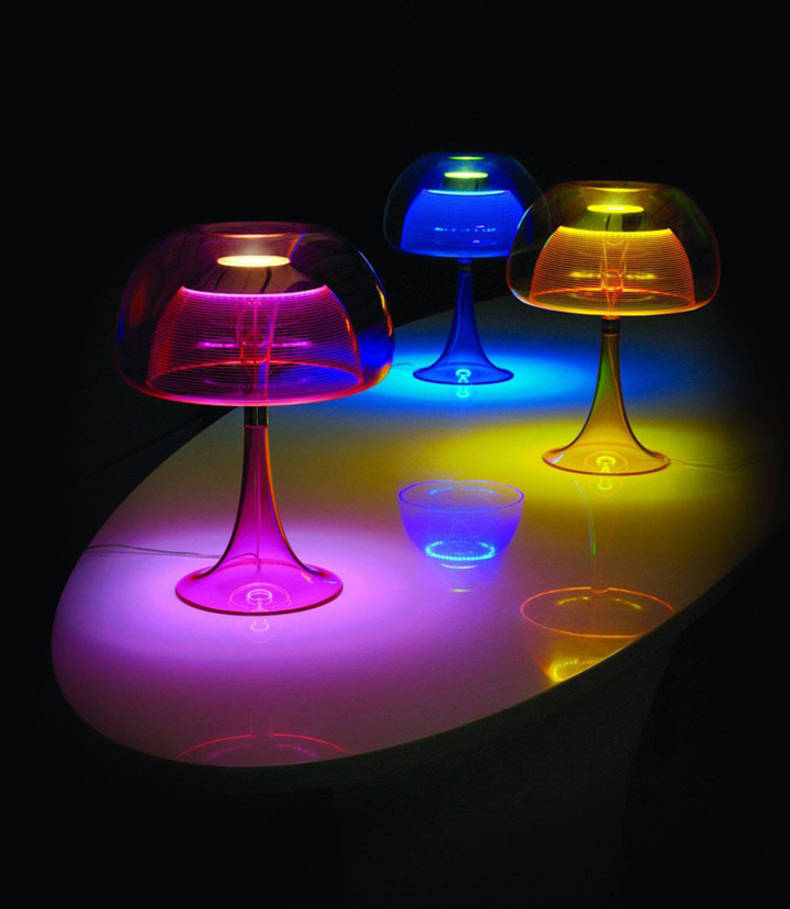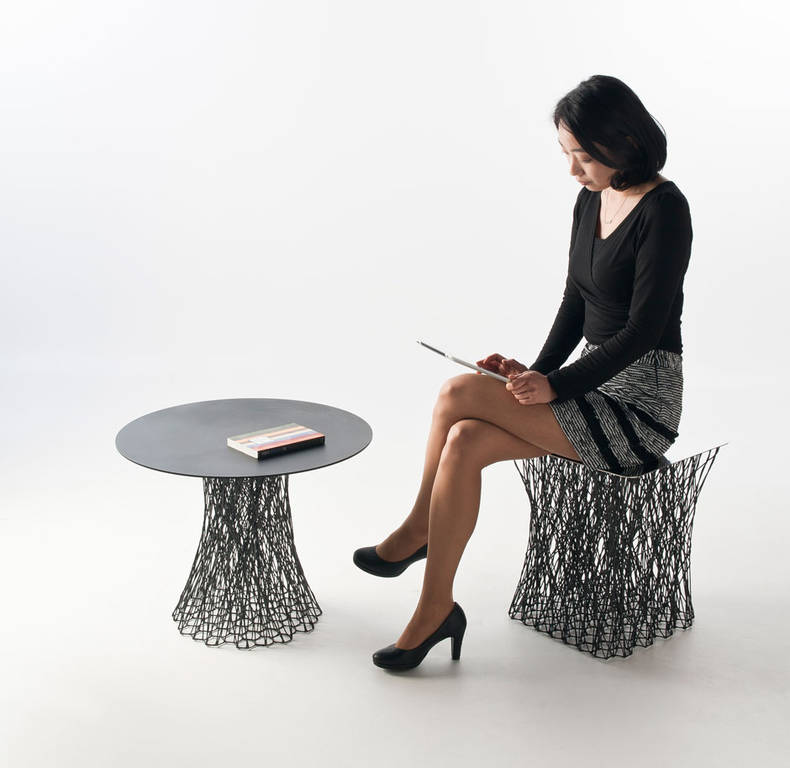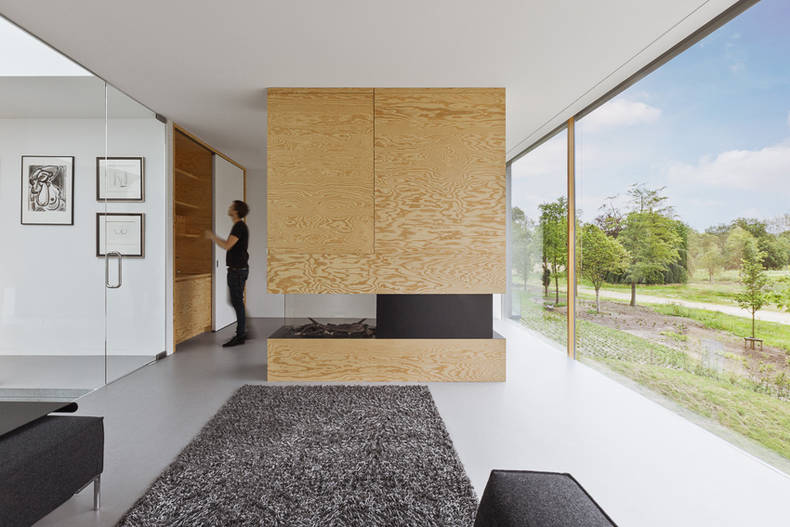Interior Renovation
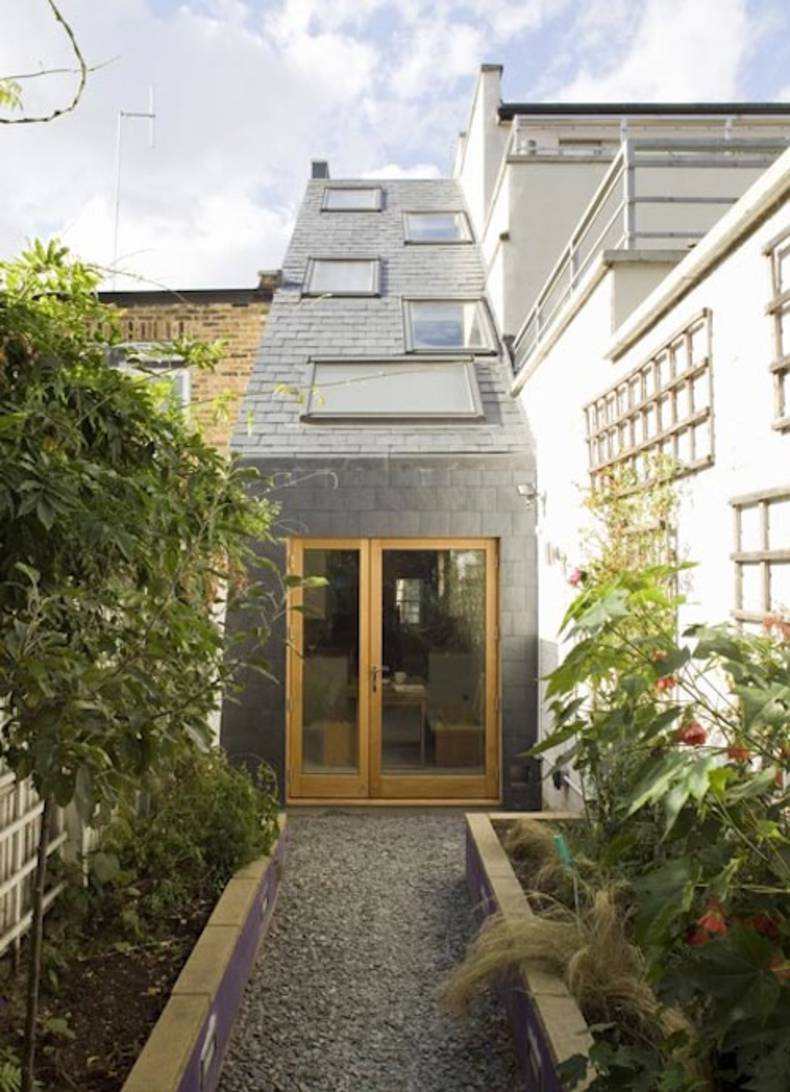
More photos →
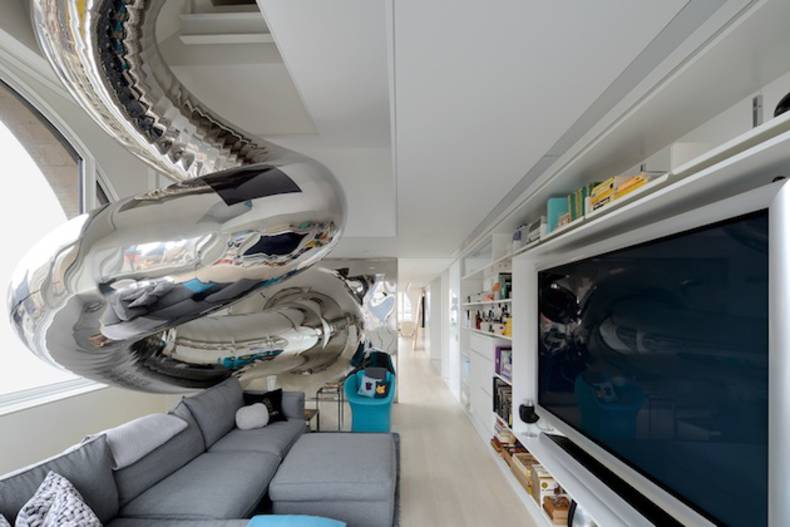
More photos →
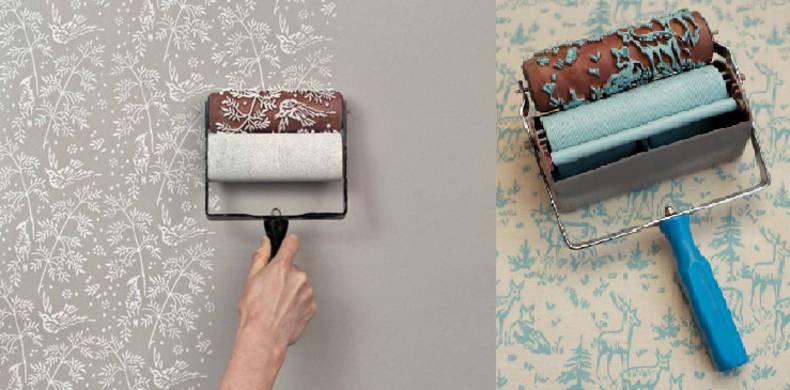
More photos →
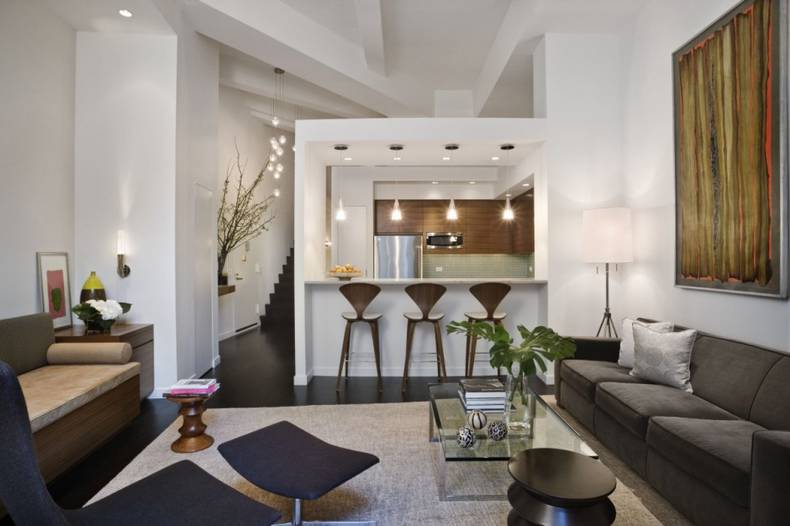
More photos →
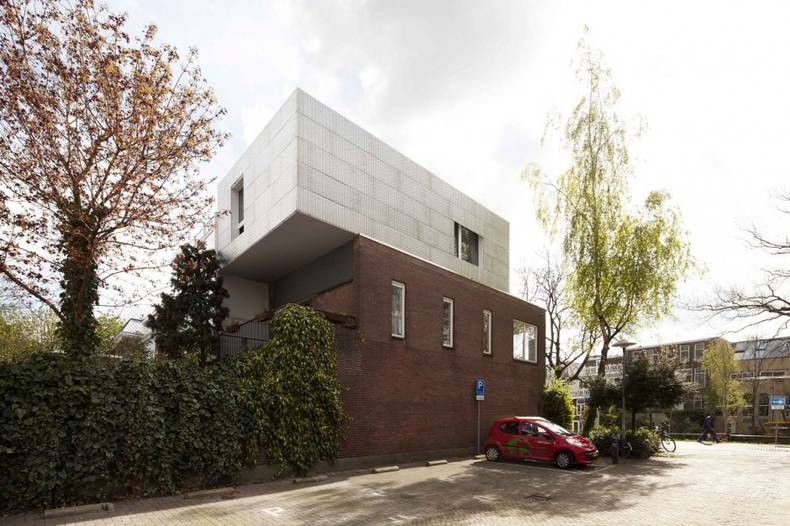
More photos →
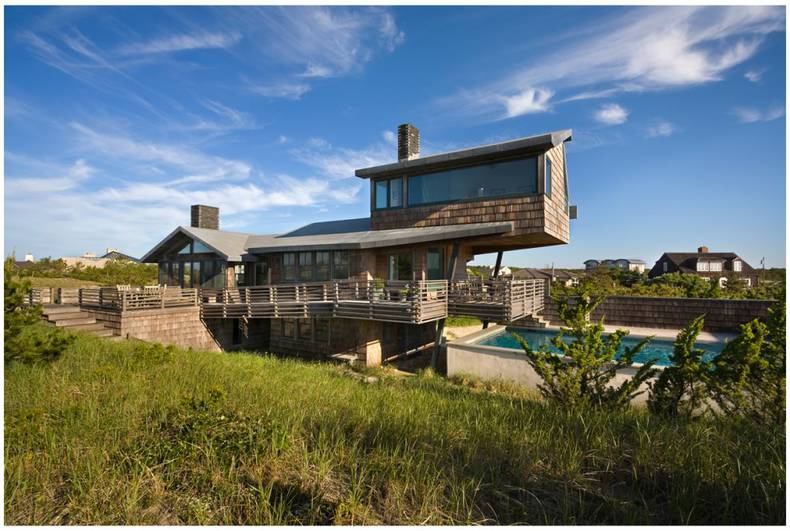
This unusual residence is an outstanding example of successful renovation of the old oceanfront house by Rogers Marvel Architects. It was looking like an old barn, and in some way it still does - thanks to the shingled facade. Its got rebuilt to include a number of new facilities such as the new swimming pool with jacuzzi, kitchen, terrace and the second floor bedroom. The result is this unusual structure consisting of multiple spaces that seem to ignore the gravity, connected by wooden passages. The house is protected from ocean winds and prying eyes on the beach by a sand dune, but it's inhabitants can still hear the ocean. The materials used, architecture and location of this wonderful Whaler's Lane residence make it a great place for vacation.
More photos →
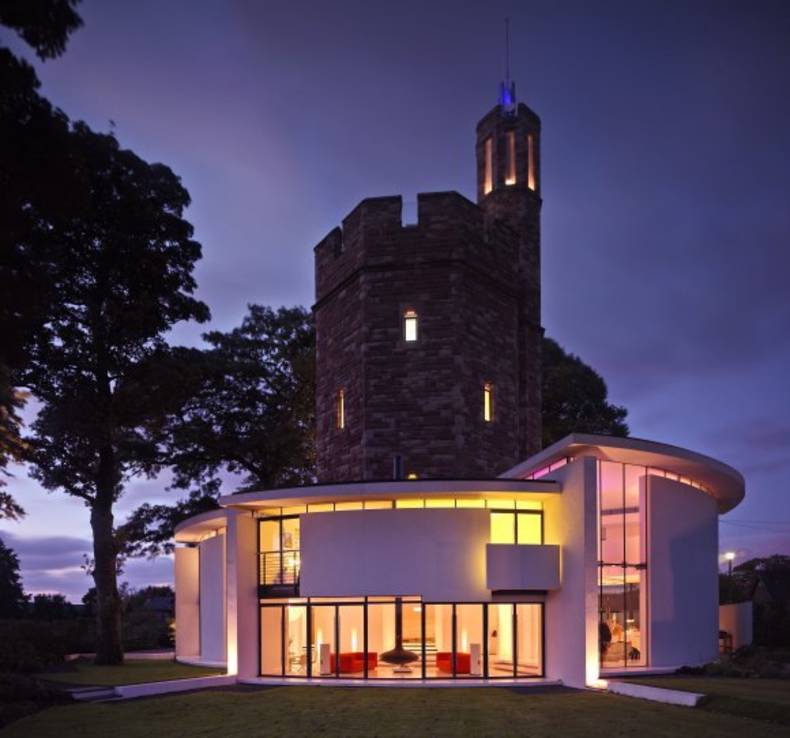
Unique architecture has always attracted attention and impresses imagination. Unusual houses have a certain charm. One of them is the house that use water tower to be created as a beautiful occupancy. Designed by Ellis Williams Architects, Lymm Water Tower House won the Royal Institute of British Architects (RIBA) award. A 130-year-old water tower in Cheshire, England’s countryside serves as the basis for the design. The house has an elegant exterior and luxury exterior as you can judge from the photos below. It contains a number of chic living spaces, the sixth-floor rooftop garden, a hot tub, sound system, a seating area, ambient lighting and the double-height master bedroom with a mezzanine bathroom. Good and inspiring work.
More photos →
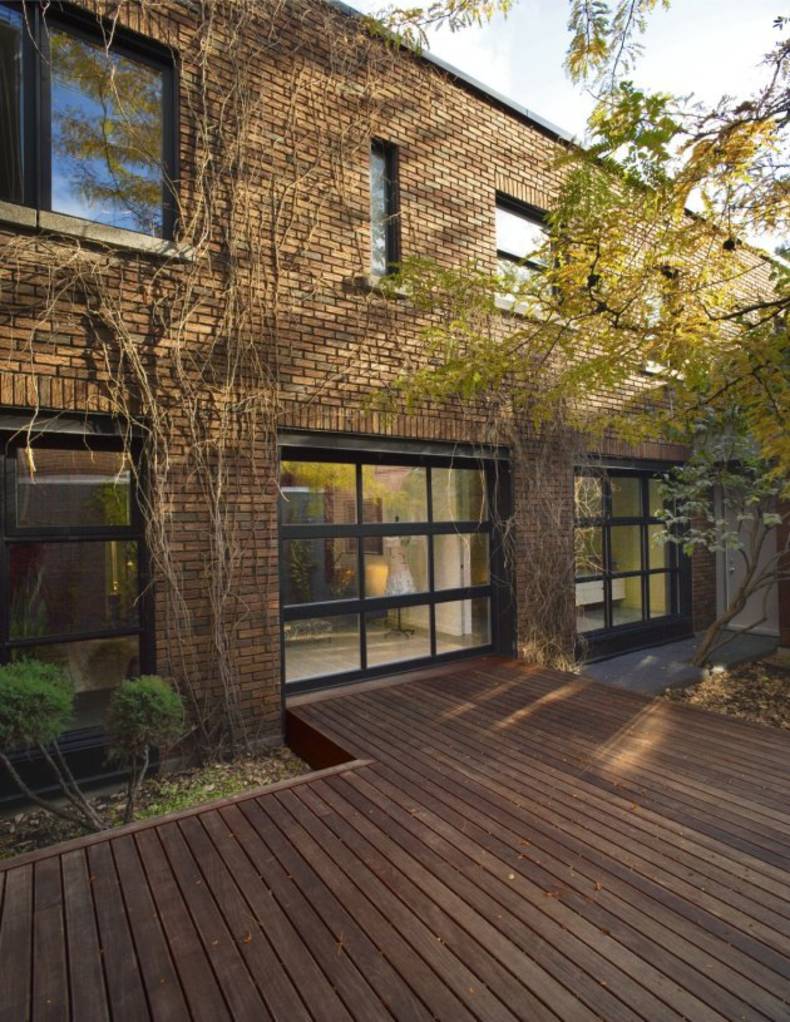
A very awesome house was designed by Natalie Dionne in Montreal neighbourhood, Canada. The U-House was designed by the architect to house both the family residence and the office space. The dominant concept of the project is fluidity between interior and exterior spaces. The boundaries between indoor and outdoor spaces are confounded when the large accordion style door is opened. The design of the U-House responds to a harsh urban context, respectfully shutting out the outside world. Focus lies towards the inner core. One of the original building large windows on the L-shaped platform actually opens the garage door, which is fully for integration into the living room to the garden. The atmosphere inside is very relaxing and cozy.
More photos →

